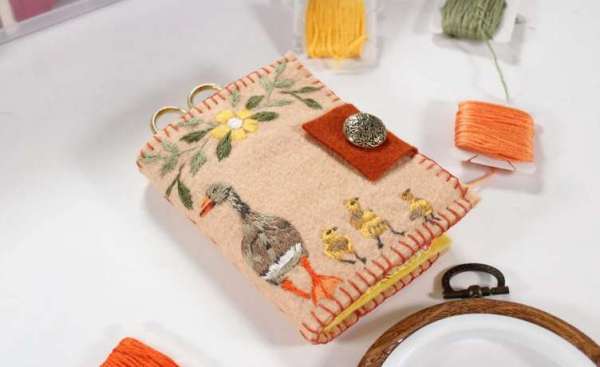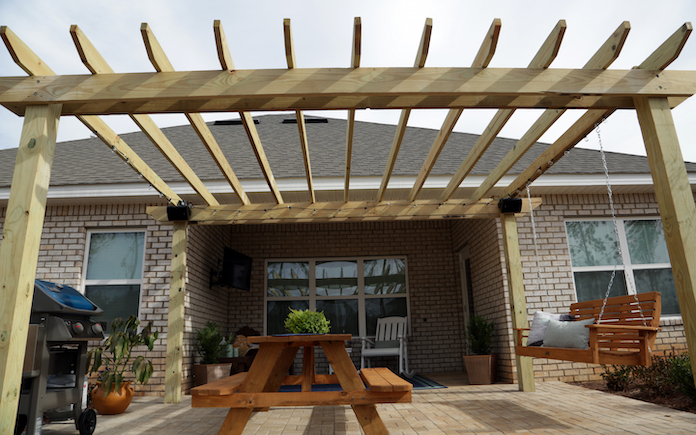
A pergola roof protects you from pop-up storms, so you can extend your time outdoors.
Tyler Schwall in Mobile, Ala., wants to install a tin roof over his pergola. But before he does this, he wants to know the best way to put the roof so it has a pitch for rainwater.
First, buy some pressure-treated 2-by-4s to cover each slat on the pergola. Make sure these boards are the same length as the ones on the pergola.
Then, rip each 2-by-4 at a slight angle from its full width down to nothing. Ripping a board means cutting it along its length. This will create a tapered strip. Make sure the pitch of the roof is at least two inches so the rain will properly flow off of it.
Next, apply some construction adhesive on the slats and place the ripped boards on top of them. This will add some extra waterproofing protection and keep them secure when you’re installing the tin roof.
After you’ve placed the ripped boards on the pergola, secure them with wood screws. To keep the tin roof from sagging, lay some 2-by-4s perpendicular to those.
Once all the boards are secure, install the tin roof.
Now, you can sit outside under your covered pergola and enjoy the sound of the rain dancing on the tin roof.
Skip to [21:58] for the full segment on the Today’s Homeowner Podcast.
Also in this episode:
Best New Product
 |
Whether you want to protect your lawn from pets digging or create a space for them to roam, Lifeproof Premium Pet Turf has you covered. Learn more>> |
Simple Solutions
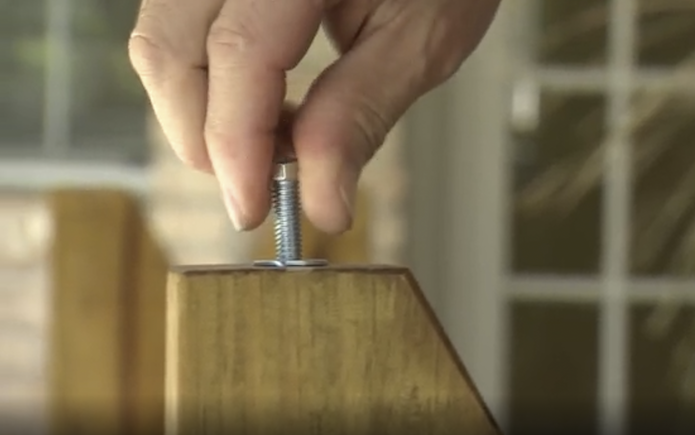
Leveling Wood Patio Furniture — Start by boring a 3/8-inch diameter hole into the bottom of each table or bench leg.
Then, use a hammer to tap a T-nut into each hole.
Thread a hex-head machine bolt into each T-nut.
The bolts lift the bench off the patio to prevent rot, and they are adjustable to ensure the bench is level.
Watch: Tip for Leveling Wood Patio Furniture
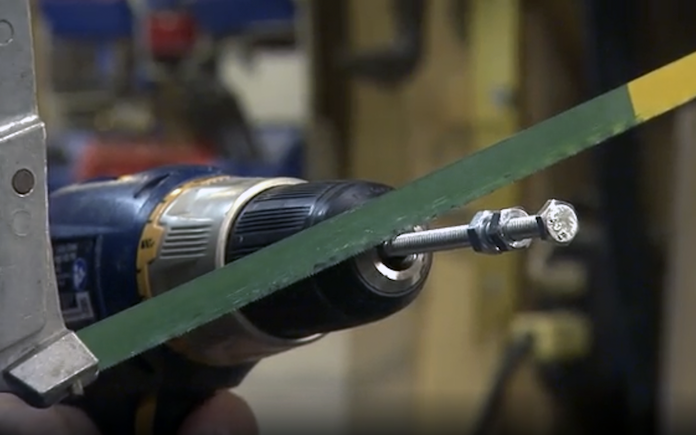
Clean-Cut Bolts — Here’s how to shorten a machine bolt — threaded rod or carriage bolt — without messing up the threads.
First, thread two hex nuts onto the bolt, then make the cut using a hacksaw or jigsaw with a metal-cutting blade.
Then, spin off the nuts, one at a time, using a wrench if necessary.
When the nuts come off the end of the bolt, they’ll re-cut and straighten out any threads that were damaged by the saw, making it easy to thread the nut back on.
Watch: Tip for Cutting Bolts to Size
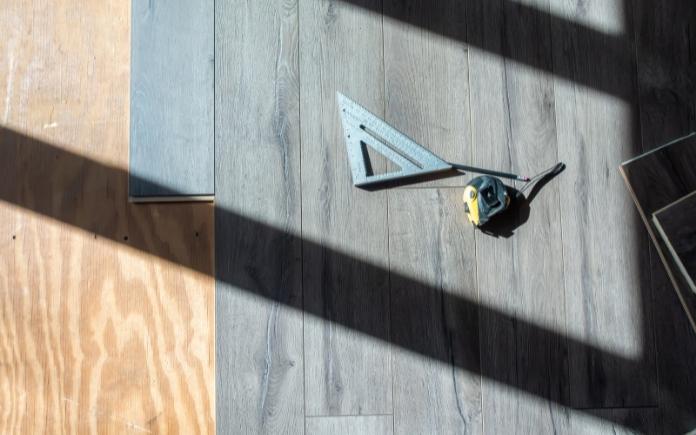
Question of the Week
Q: I just bought my first house and I’m about to install some engineered wood flooring.
According to the installation instructions, the last row of flooring must not be less than half the width of the planks. (The planks are five inches wide.) But the instructions don’t tell you how to determine the width of the last row.
Can you please tell me how to figure that out?
A: When installing flooring, the initial layout is going to define the success of the project. Don’t start with a full-width plank and hope the last row is wide enough.
First, measure the width of the room and divide by five, the width of the plank. That will give you the number of full-width planks plus any fractions.
If the last row is less than 2½ inches, reduce the width of the first plank.
Skip to [36:22] for the full segment on the Today’s Homeowner Podcast.
Other Products and Links Mentioned
Further Reading
Ask a Question! (Podcast)
Ask a question and we could answer it on the “Today’s Homeowner Podcast!” We also may use it on our nationally syndicated radio broadcast or on todayshomeowner.com.





