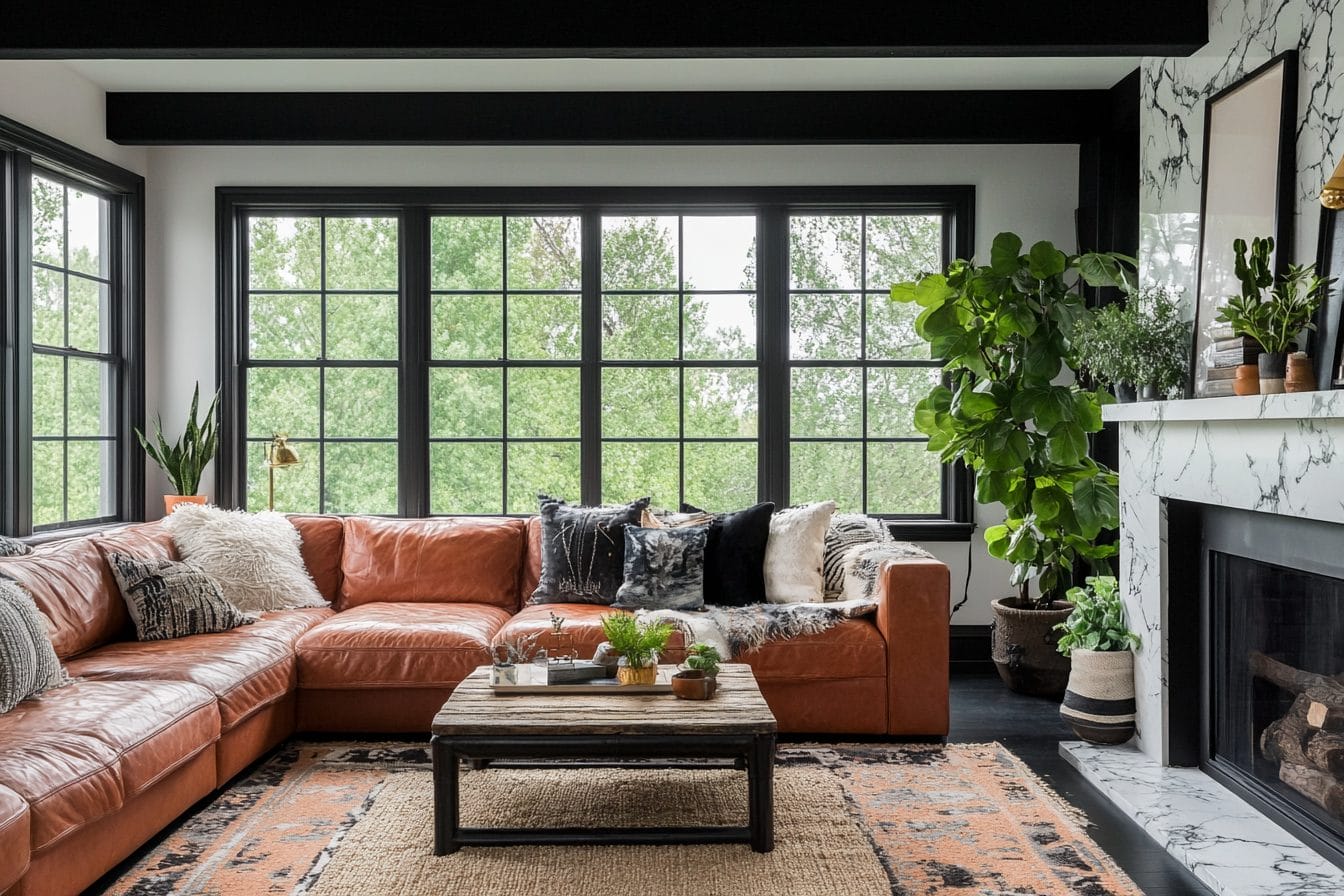[ad_1]

This 65 sqm ground floor apartment in Sweden features a modern minimalist Scandinavian interior design that’s concise, harmonious, and uniquely beautiful all in all.
Modern Scandinavian Interior Design
The Living Room
This Scandinavian apartment maximizes the space by connecting the small living room to the adjacent kitchen. It is an open space layout with a high ceiling, neutral walls, simple flooring, a touch of green. A pair of huge windows that bring all the natural lights in. One of the best things about the living room is that it doesn’t require any artificial lighting. Especially during the day since it has huge windows that can provide the room with much-needed illumination. This living room is simply captivating and inviting which is exactly what modern minimalism is all about.


The Kitchen and Dining Area
These spaces feature a highly functional layout that’s open and inviting thanks to its impeccably streamlined design. It boasts a kitchen and dining area that was designed to prioritize function. So tevery corner and decor serves an intended purpose. In the kitchen, the beautiful marriage of functionality and aesthetics is evident in the upper kitchen cabinets that feature mirrors in their panels. The dining table is also positioned in front of the huge windows overlooking the busy streets. With all the natural lights coming in and the mirror panels that accentuate the entire space, this 65 sqm apartment definitely appears larger even with just a little amount of space.















The Bathroom
Located on one of its split-level sections, the bathroom in this Scandinavian apartment is an absolute oasis. It features a medium-sized bath in front of its floor-to-ceiling window. And to keep stress and anxiety at bay, this bathroom also features a sizeable plant. This is also synonymous with modern minimalist design as it can instantly add life to any room at a more subdued level.
10 Ways to Make a Minimalist Home Feel Warm and Cozy






The Bedroom
Ingenuity is the key to creating a comfortable living space in a 65 sqm apartment that’s complete with all amenities. When it comes to ingenuity, nothing is perhaps more clever or inventive than the split-level bedroom featured in this apartment. The space is cleverly divided by adding one short flight of stairs that goes up to the bedroom and another that goes down to the bathroom which is also merged with the laundry area. With the bedroom‘s low ceiling, one can expect a lower energy consumption when it comes to heating or cooling systems, and the unique comfort that it provides is just an added benefit.







Images: PUFIK HOMES
Related
[ad_2]
Source link











