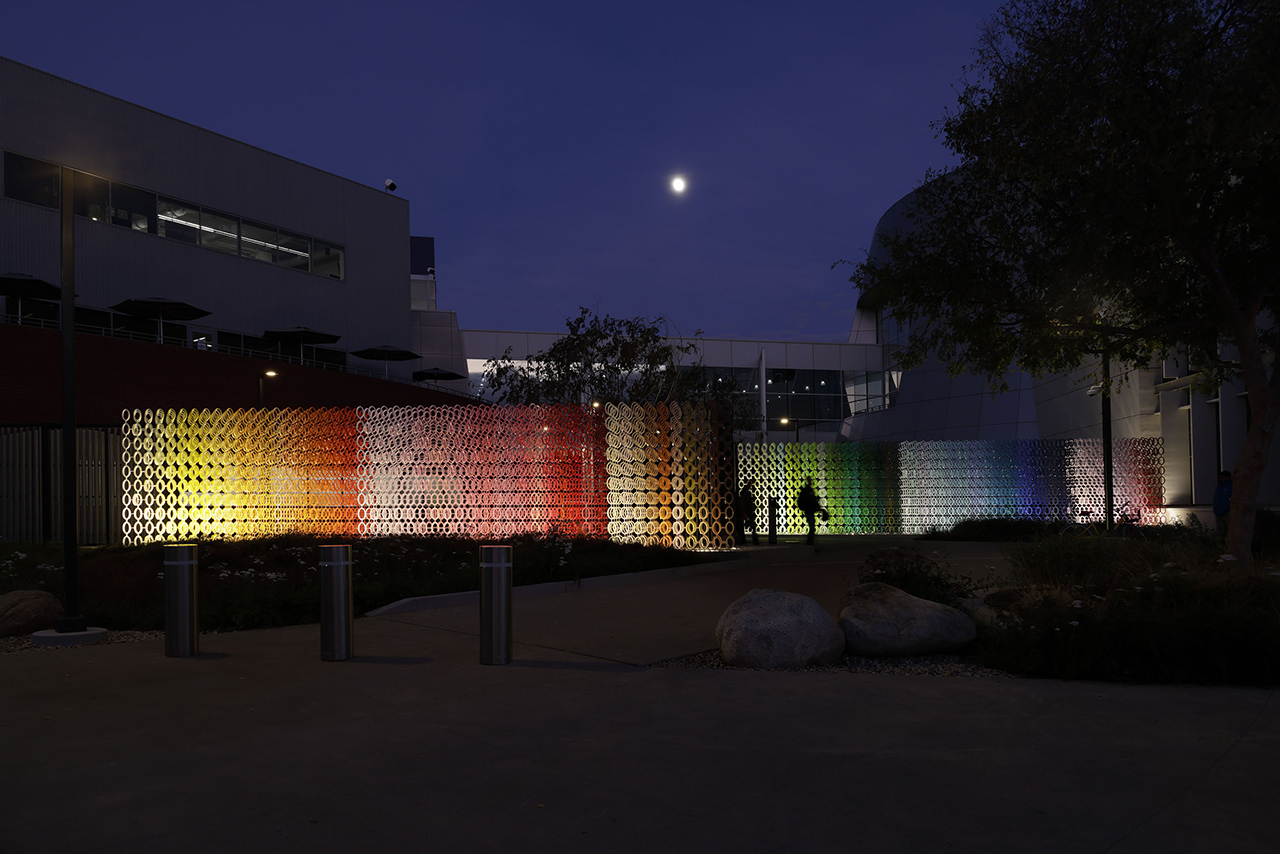Among the battle axe blocks of Sydney’s Upper North Shore sits a family home reminiscent of a romantic Italian villa in a Luca Guadagnino film.
The original home on the Lindfield site was a fine example of Federation era architecture, but it was the garden that most seduced its new owners. Mature trees surrounded the rear of the extraordinarily long and narrow 2400 square metre block — little of which was captured in the insular house design.
The established garden became the muse of a renovation designed by architect Polly Harbison for her sister (who owns the home with her family) in collaboration with interior designers Arent&Pyke.
Arent&Pyke principal Juliette Arent says the major inspirations of the project transcended aesthetics to capture a particular serene atmosphere and sense of timelessness. ‘We landed somewhere which is a delightful mash up of a monastic and Milanese villa. A reference image of an Italian loggia with bordered and checkerboard terrazzo floors locked in the concept direction for everyone.’
Almost the entire existing home was retained in the project, removing only the 1950 lean-to added by the previous owners.
The new extension is marked by a step down into the kitchen opening entirely to an internal courtyard to the home’s north east. The kitchen is now the heart of the home — a meeting place between the adult daughters who almost have the original house to themselves, and the extension inclusive of the new main bedroom and en suite.
Another step down leads into the living area or garden room where the house meets the established backyard. Beneath four metre high ceilings, this space opens entirely to the garden on the north-west serving as the final ‘wall’ of the garden room.
‘The long narrow site and the design of the extension add to the sensation that you’re stepping from a suburban Sydney street through to another world — a romantic and timeless place,’ says Juliette.
The interior palette is warm and rich to reflect the textures of the garden. Polly’s brutalist architectural language meets the layered design of Arent&Pyke, facilitating a wonderful contrast of minimalist forms and detailed patterns.
‘The sludgy grey-green rough rendered walls and concrete talk to the terrazzo and the arabascato, rosso levanto, and Carrara marbles, blended with honeyed timbers echo the colours of the garden,’ says Arent&Pyke principal Sarah-Jane Pyke.
This palette and scale intensifies as the space meets the outdoors, as showcased in the regal en suite infused with jewel tones, and the garden room’s glorious ceiling heights.
To celebrate Garden House’s completion, the clients and project collaborators came together to experience the space as it’s intended, by preparing food at the kitchen island, seeing the light change over the course of the day, and enjoying a meal together overlooking the garden. ‘Most importantly, we enjoyed seeing the owners’ joy and pride in their home,’ says Sarah-Jane.
‘We are incredibly proud of Garden House. It’s an impressive home, yet so relaxed and welcoming.’
See more of Garden House and the end of project celebration











