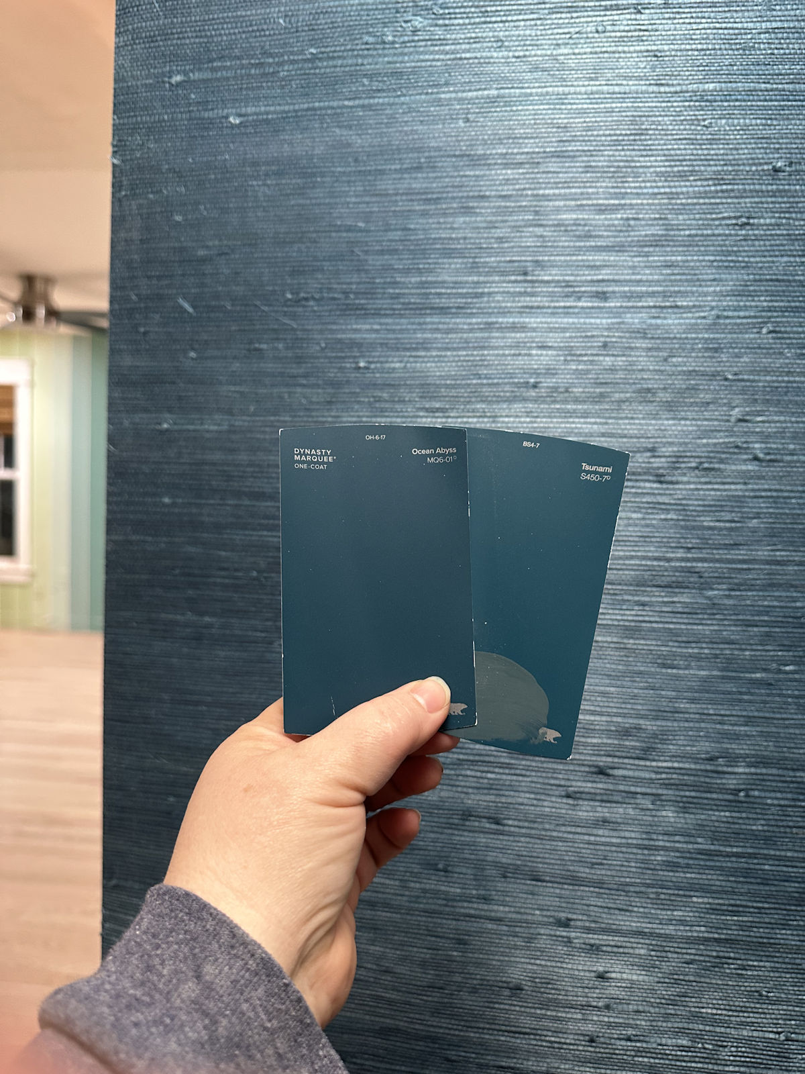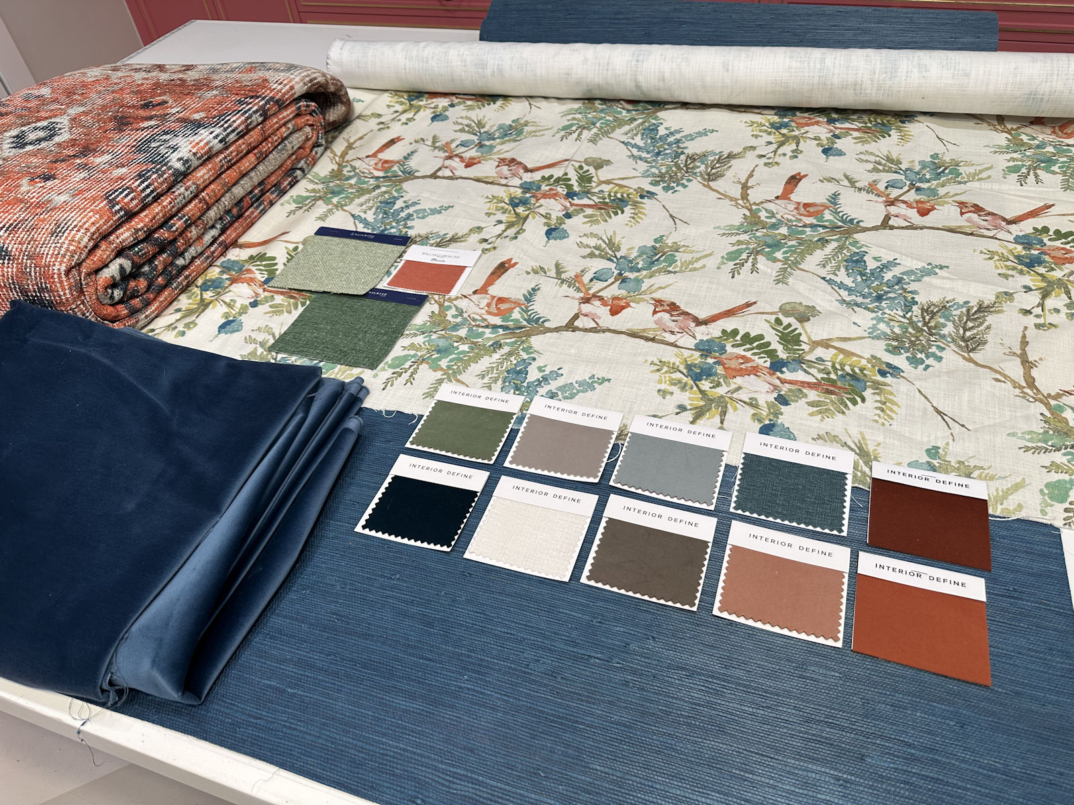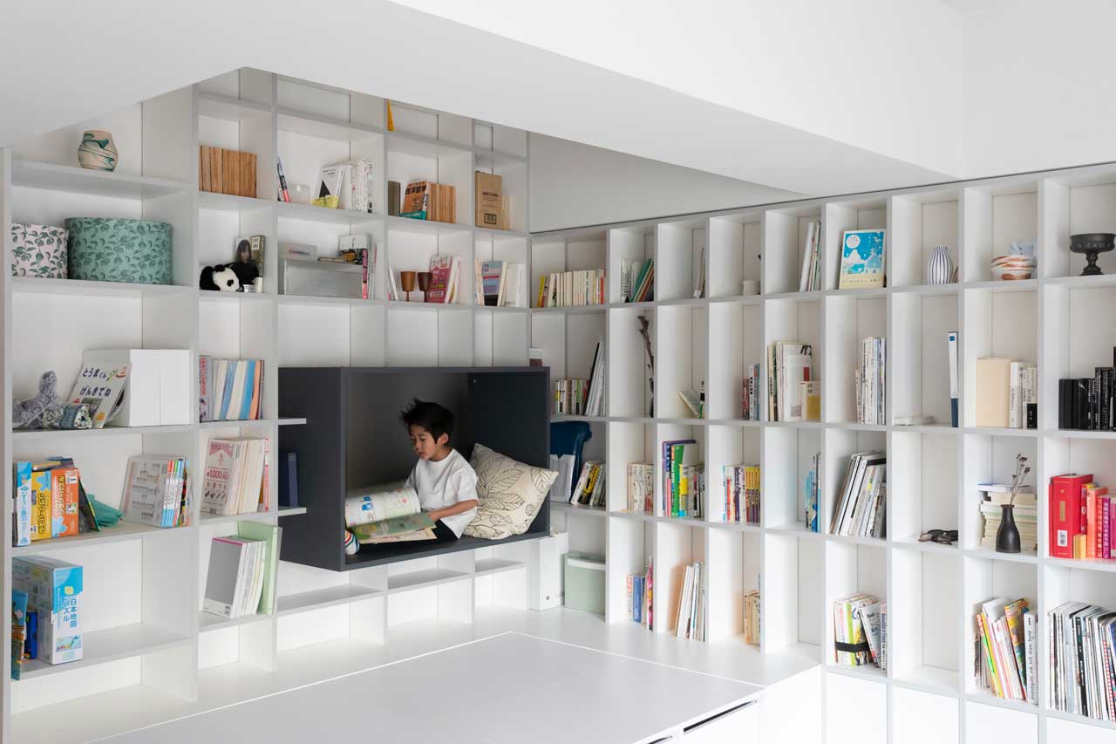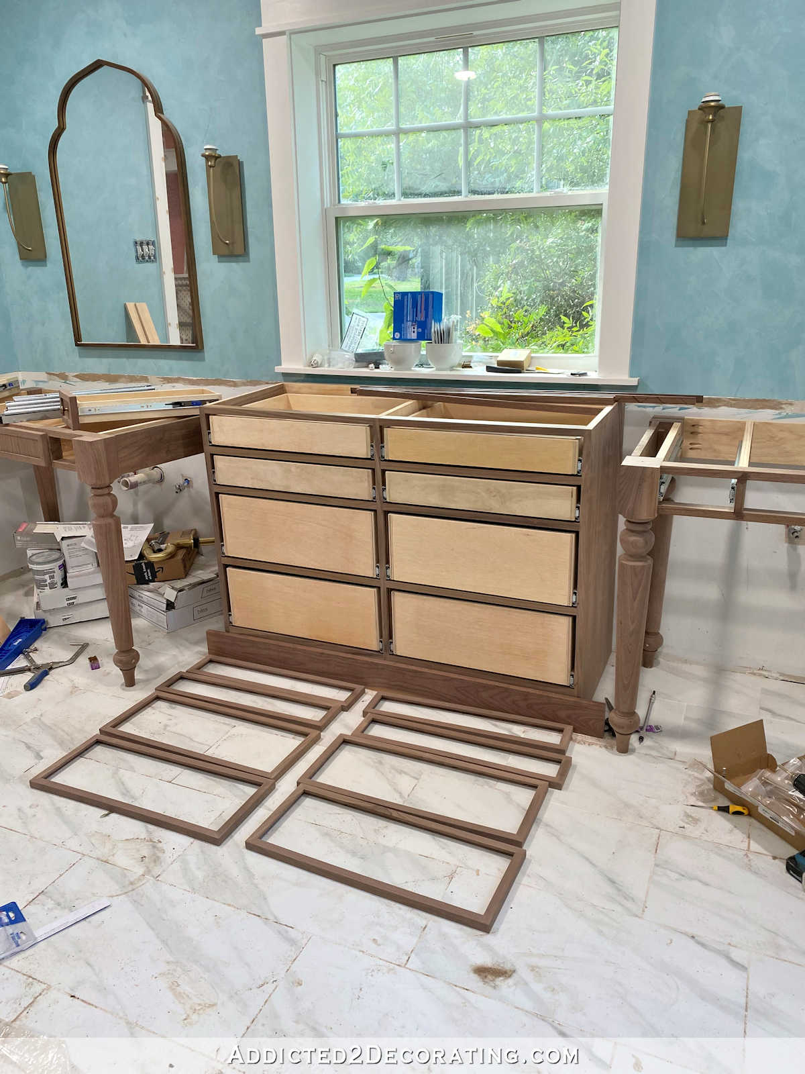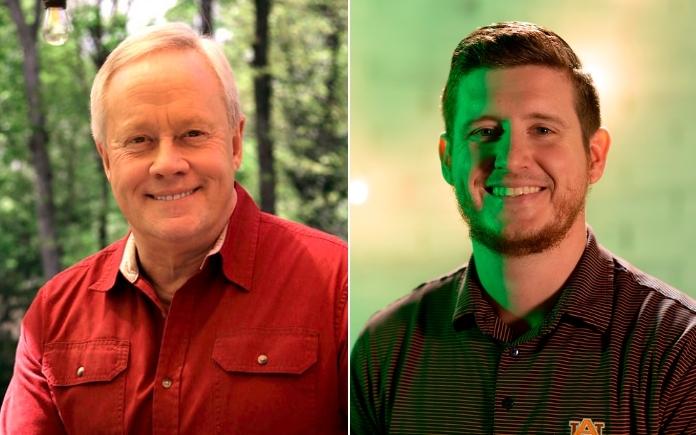
In this week’s Ask Danny, I’m talking with Marc Ingram about building a barndominum.
Marc manages production for the ’Today’s Homeowner’ TV show, radio show and podcast, plus projects for our production company, 3 Echoes Content Studio.
In his off time, he loves hanging with his wife, Mallory and his beautiful daughter Adley Kay… and fishing. He loves the outdoors, which is why he’s now in the process of building a new barndominium-style home on five acres of land he recently purchased.
A barndominium, or barndo, is simply a barn-like structure that is converted into a living space, office space, or anything suitable for residential, business use or both, according to greenbuildingelements.com. They’re built from kits made with prefab steel construction, so you can design the layout to suit your needs and style.
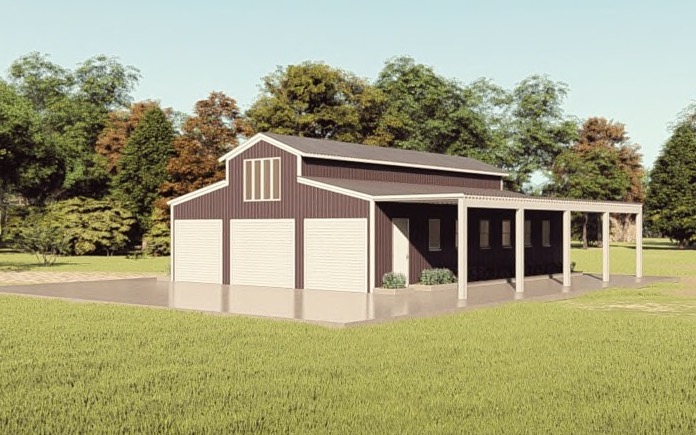
Why Choose a Barndo-Style Home?
What made you go this route instead of a traditional new home?
Marc: My wife actually suggested it to me. We had this thought of selling our home, and we came across these style homes. It was exactly what we were looking for, the ability to customize it how it fits our family.
And not only that, we could take our time with it. We weren’t bound to a time frame so we could take it at our own pace. We saw this style fit our needs and wants. so did more research.

Barndominum History
During your research, what did you learn?
Marc: Although barndominums surged in popularity around 2016-2017, the style goes back farther than what people think.
The term “barndominum” was coined in the 1980s by a Connecticut real estate developer who was working on a new style of planned community that centered on living near horses.
However, the concept of barndominums has been around for centuries in the form of housebarns. The concept of the housebarn dates back to prehistoric times when it was discovered that the heat from the animals could help warm the living area of humans.
In a housebarn, there was a stable underneath for horses and livestock and living quarters up top.
When we started diving into the history, we thought, “Wow there’s so much more to this than just what’s now called a barndominum, or a shouse (shop-house).”
The way we were looking at it, we didn’t want to go with a traditional. We wanted to get back to the countryside and bring my daughter up that way.
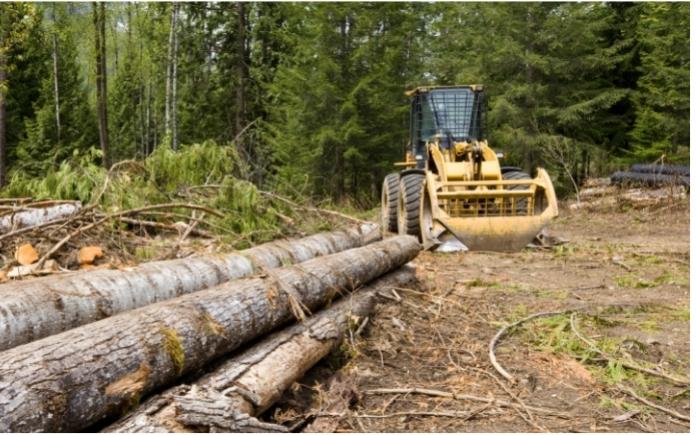
Getting Started
What’s it like getting your property ready for your barndominum?
Marc: I think the day after we signed for the property, I was there at 5:30 a.m. with the tractor clearing a road. We started with a small access road to the property and everything else was heavily wooded.
We had all these ideas and thoughts on how we a bring the property to life. But once you get out there to clear it, you realize the obstacles. For example, an old logging road apparently ran right through our property, so part of the land was cleared out enough to get a log truck through. So now, I have 55 stumps that need to be removed.
But that’s the beauty of it: I’m taking something from nothing and making it something for my family.
For us, doing the work ourselves helps us manage our expectations and our timeline, and in a few years, we’ll have something my family can be proud of.
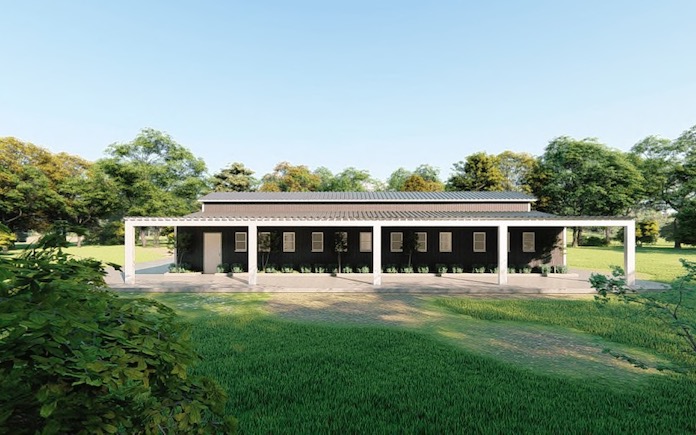
Barndominum Home Style
What kind of style are you gravitating toward?
Marc: We’re looking for a basic steel shell exterior with some architectural design.
The outside of some barndominiums look like a warehouse building or an office, but once you go inside, you realize it’s a lavish home. You think, “Wow, you can have granite and marble inside a barn?!”
We also chose steel because of its high rating for hurricanes. thought about safety. We want to be a step ahead instead of playing catch-up down the road.
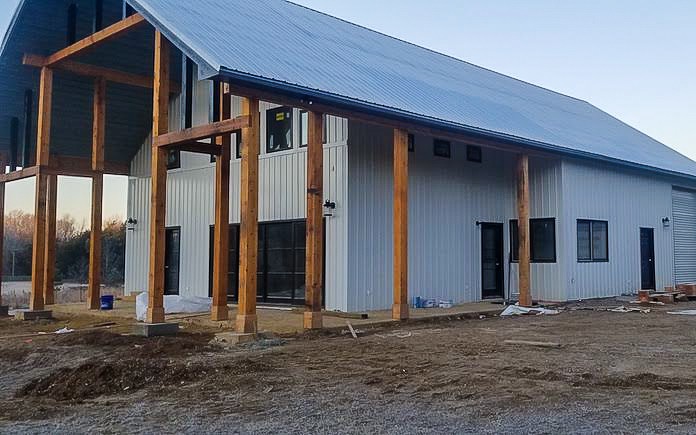
Building Costs
How does it compare in cost to building a traditional home vs. building a barndominum?
Marc: If you go the route of hiring a contractor to take you from start to finish, you’re not bound by prices, but you have a forecast to go off of. The national average is about $80-$200 per square foot.
If you take on the role of the general contractor, based on my research, there are families that have built a 1,500- to 2,000-square-foot home from $40-$75 a square foot.
Once the exterior is built, then you need to decide if you are going to finish the interior yourself or sub a contractor to do the work for you. I plan on completing the interior myself and subbing out projects as needed.
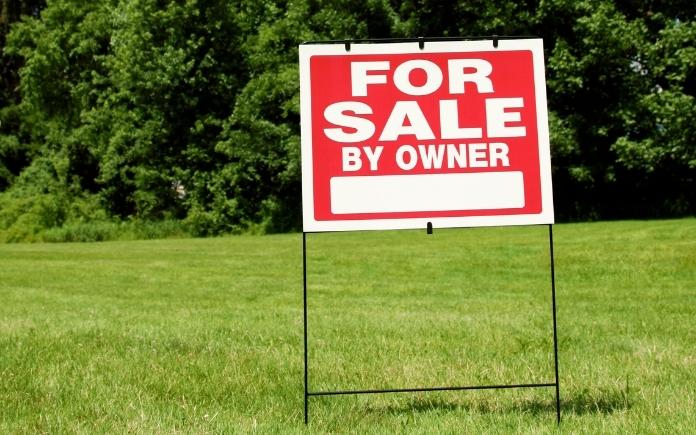
What About Resale?
A barndominium is not for everyone. Does it concern you that it’s narrowing the pool of buyers when you have a unique structure?
Marc: It doesn’t concern me because a lot of people who go this route look at the long haul. They’re looking for something that suits their family now and in the future.
For us, we’re in it in the long haul. We’ll cross that bridge when we get there, but we’re happy where we are at.
Marc’s Advice
What’s your advice for someone who wants to build a barndominum?
- Don’t rush. Excitement is a true thing, but you’re making decisions that will affect you and your family for the rest of the time you’re at this place.
- Research. Research. Research. I suggest visiting Barndominium Life for more information.
- Talk to companies that build barndominums and people who live in barndominums. Their first-hand experience in building a barndominium is so valuable.
Further Reading
Ask a Question! (Podcast)
Ask a question and we could answer it on the “Today’s Homeowner Podcast!” We also may use it on our nationally syndicated radio broadcast or on todayshomeowner.com.






