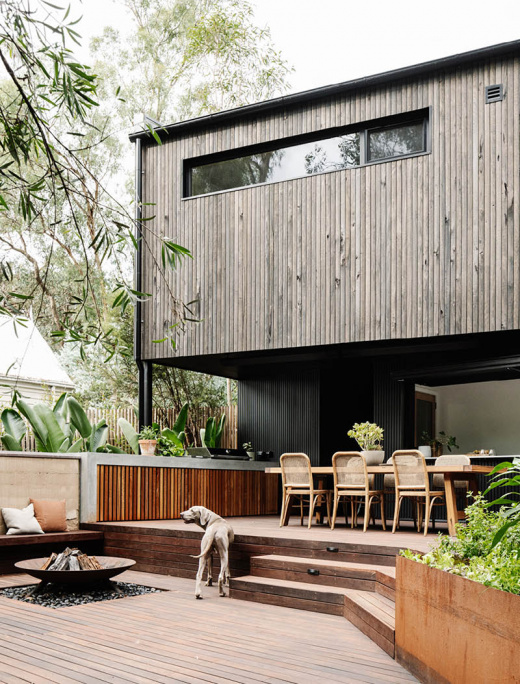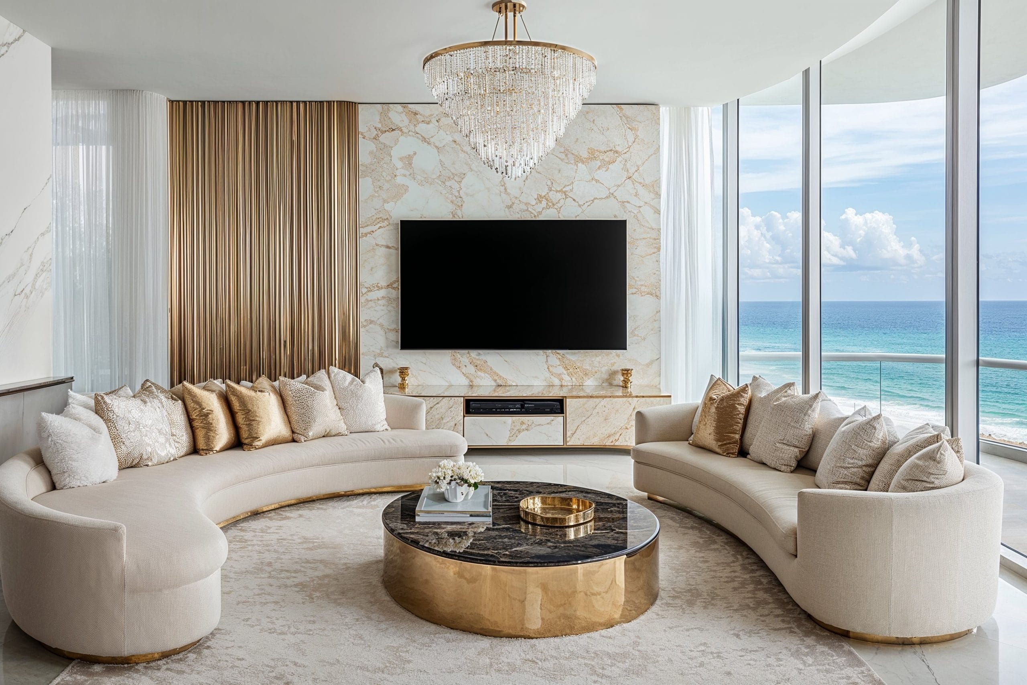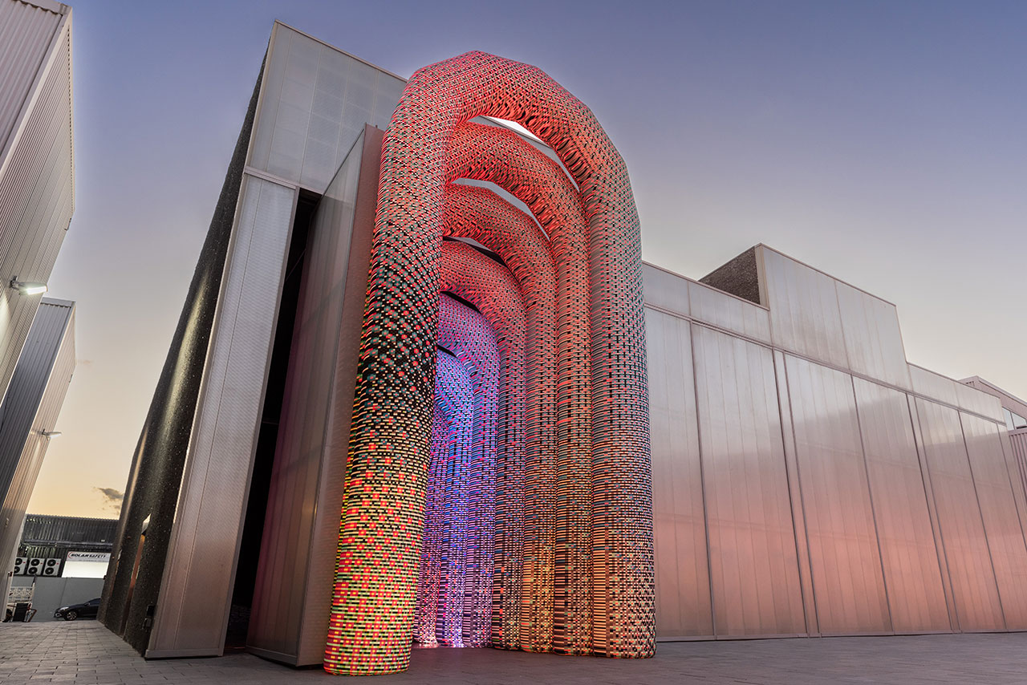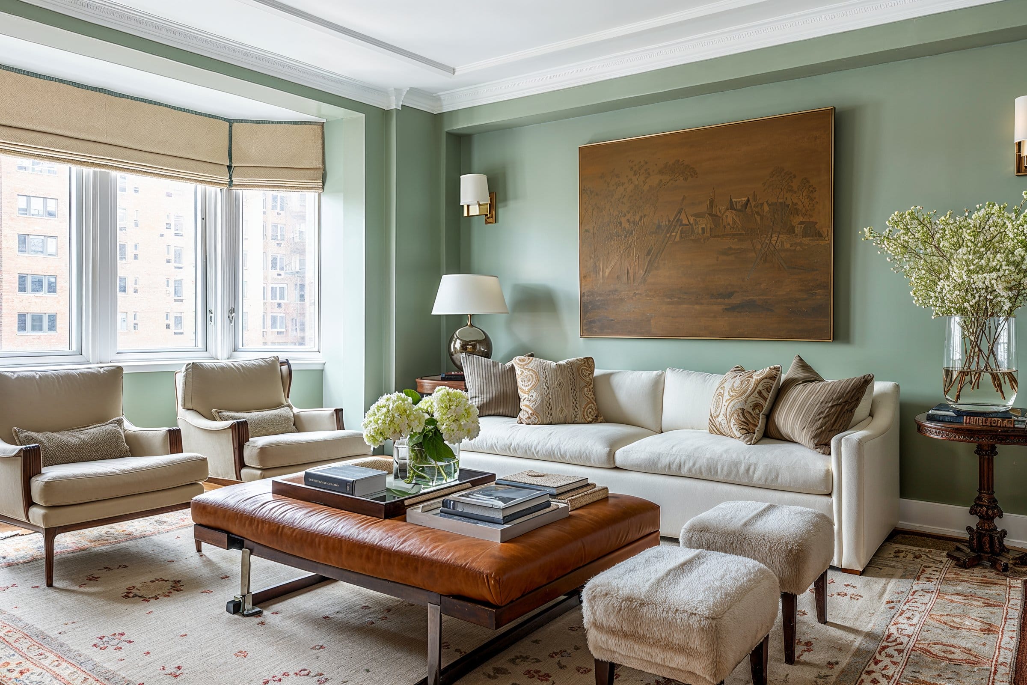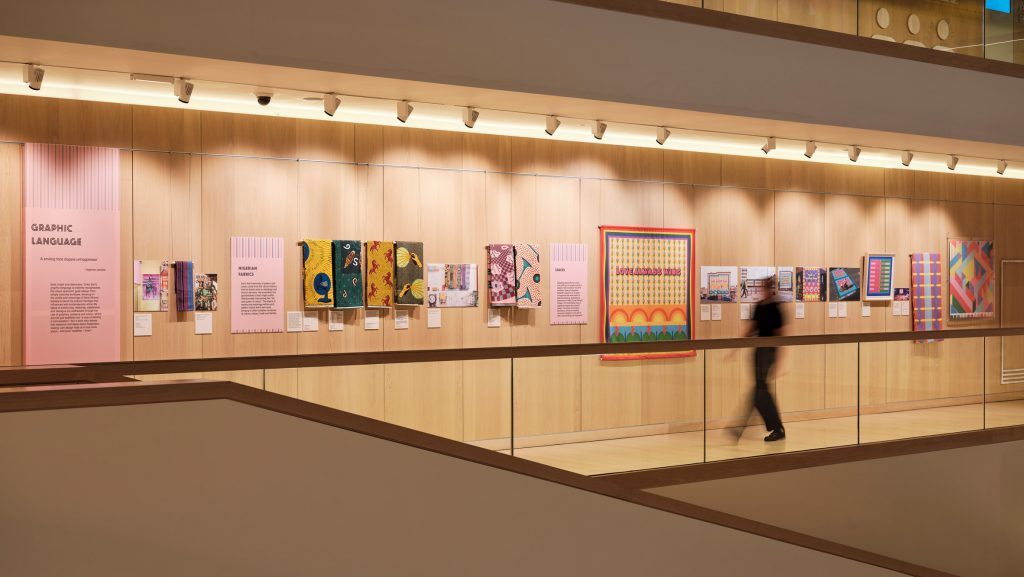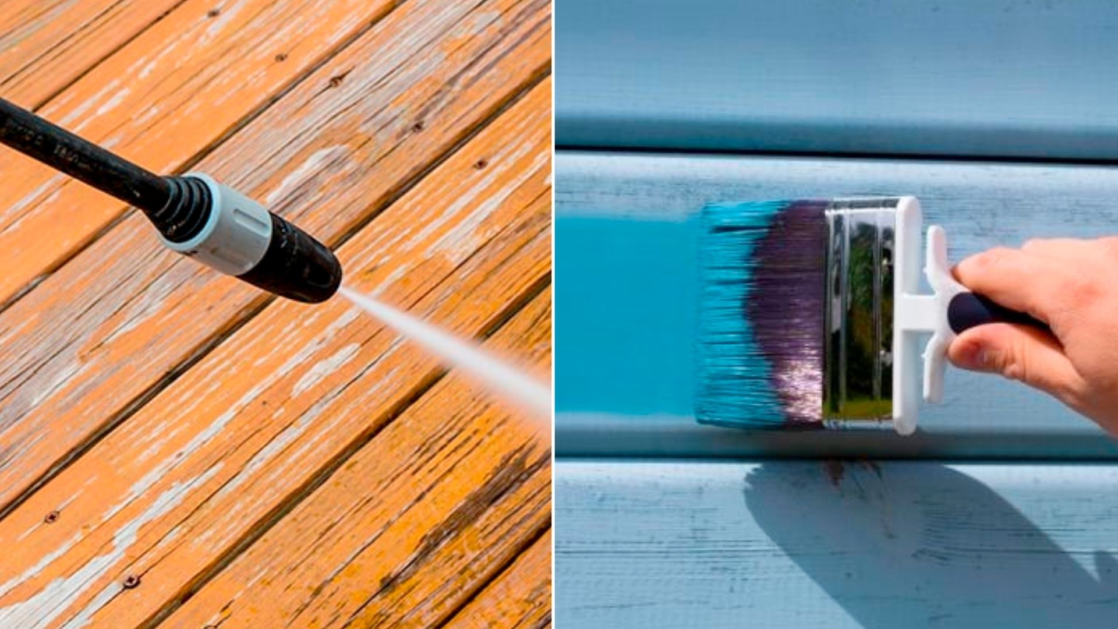Homeowner Yvette and her husband bought a newly-built Warrandyte, Melbourne home almost 20 years ago. The home served them well while their children were young, but now with three growing teenagers (aged 18, 16 and 13) they required an additional retreat space and larger outdoor entertaining area.
Yvette designed the extension herself with an interest in utilising structural insulated panels (SIPS): a pre-manufactured insulated layer of rigid core sandwiched between two layers of structural board. ‘I loved the idea of them but not many builders are experienced in constructing them,’ says Yvette of the energy efficient material.
That all changed when Yvette was chatting to her friend and builder, Hamish White, director of Sanctum Homes, who is coincidentally experienced in SIP construction. The pair discovered they both have a passion for sustainable builds, so they teamed up to create the extension using SIPs, alongside cross laminated timber (CLT), double-glazed windows, and breathable cladding.
A new garage was added to the home with a retreat above featuring a media space, kitchenette, and games area clad in ‘rustic shiplap timber.’ ‘This won’t need oiling and will gradually turn a lighter grey to blend even more with the gums surrounding it. I love that it blends in with the environment,’ says Yvette.
Behind the garage is the new laundry that doubles as a bar. A tilt window overlooks the new entertaining area where the family come together to relax and entertain. ‘It’s a low maintenance outside area that gives me a sense of calm — especially good to retreat to after I’ve been working in the mayhem of the front native garden!’ Yvette says.
Meanwhile, the existing house was revamped, with a new kitchen, bathrooms, and joinery.
High windows frame views of the surrounding trees, bringing nature into the property at every opportunity. It’s a home that functions that well as it looks, providing a sustainable place for Yvette and family to rest and evolve.

