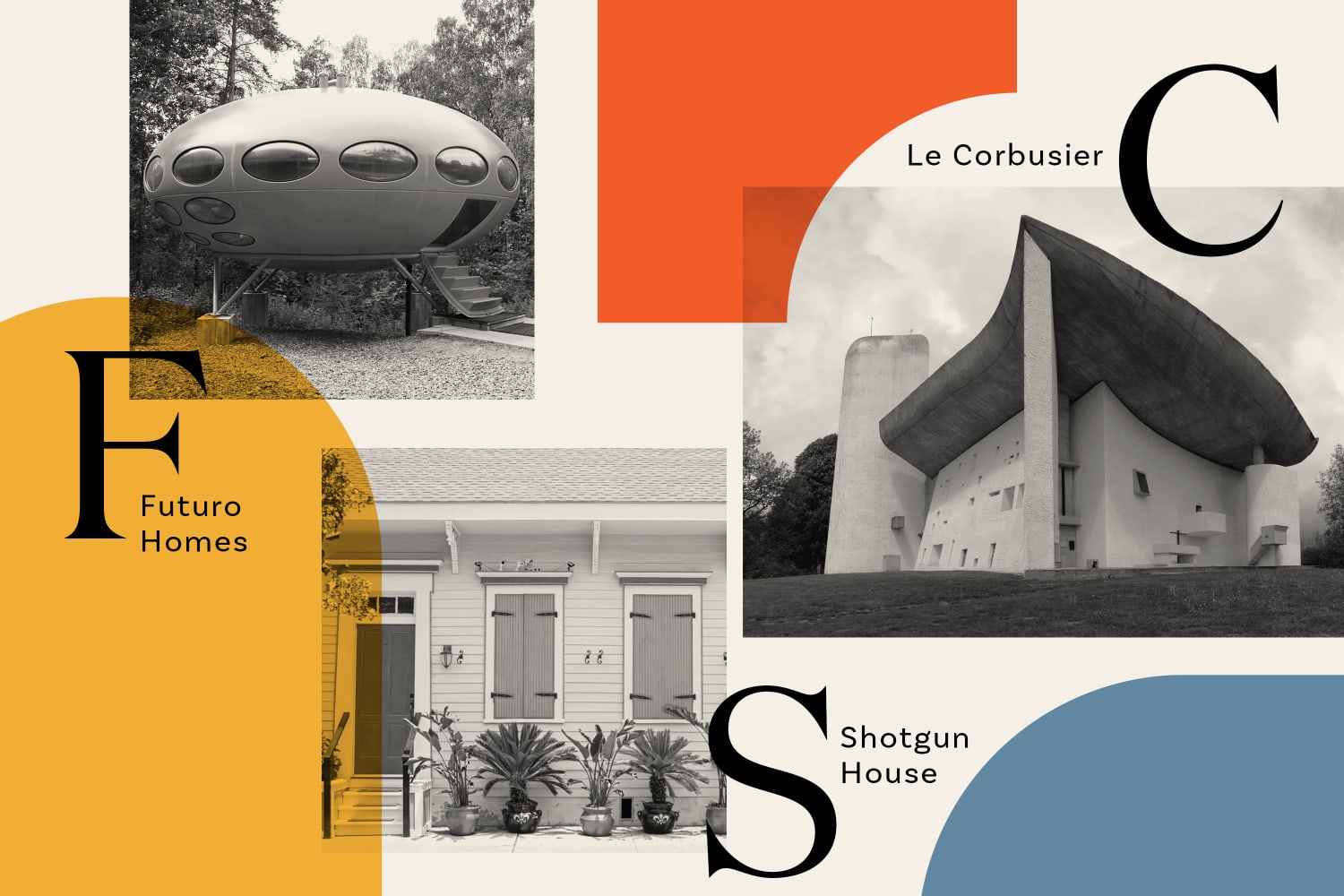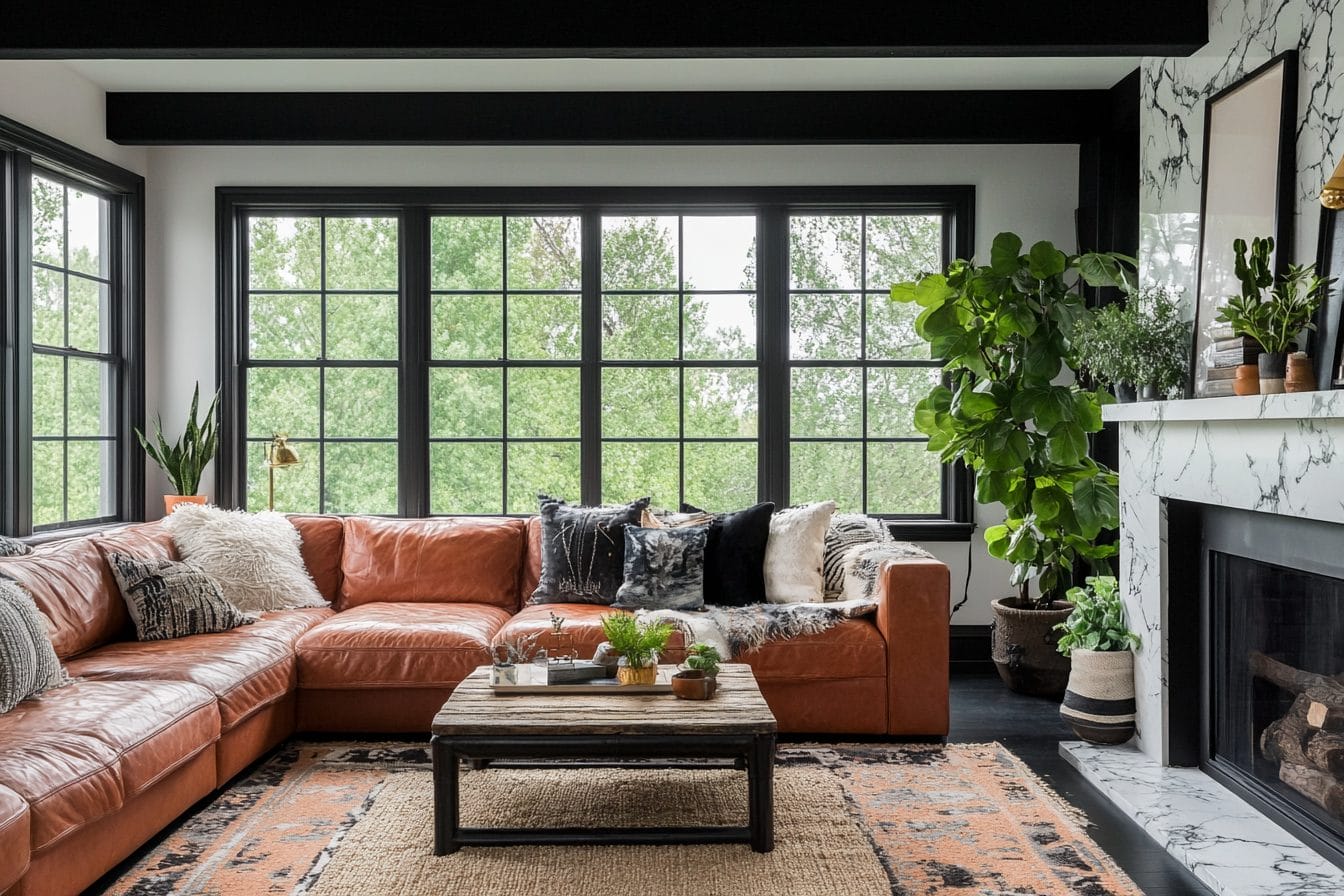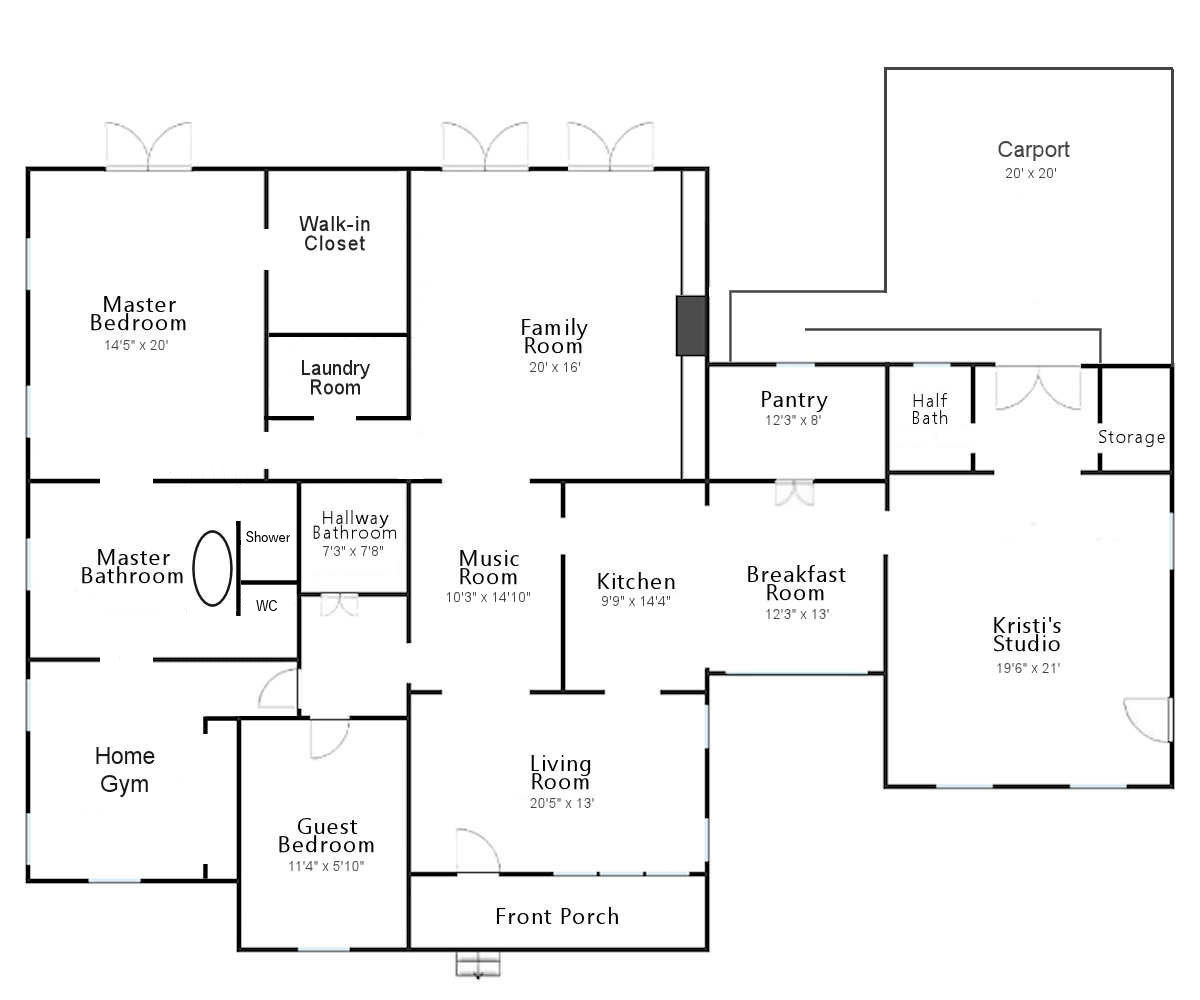[ad_1]
From the resourceful, ahead-of-their-time engineers of ancient Rome to more contemporary legends like Frank Lloyd Wright, the visionary practitioners and innovations that have played a role in shaping the wide world of architecture are innumerable. It’s downright impossible to capture them all in a single list — even one that is, like this one, focused primarily on Western design. Still, there are a few things that architecture buffs ought to know (or, at least be able to chat about at your next dinner party). Organized alphabetically, here are 26 essential terms, people, and styles to explore.
For more content like this follow
Grand arches, romantic floral motifs, colorful mosaics; what’s not to love? Although Art Nouveau is often eclipsed by (and confused with) the glamorous Art Deco — its more well-known, Gatsby-esque successor — the playful architectural style made popular by the likes of Antoni Gaudí, Hector Guimard, and others offers plenty to swoon over. With roots stretching back to 1890s Europe, Art Nouveau buildings tend to take aesthetic cues from nature, favoring organic forms over more angular designs. One shining example? Gaudí’s Casa Batlló in Barcelona, complete with curved walls and balconies.
When German architect Walter Gropius founded the now-legendary Bauhaus school in 1919, he envisioned a design- and craft-focused curriculum that would train students to create simple, but functional objects for modern life. So it’s no surprise that Bauhaus architecture, which originated at the institution, shares similar attributes. While some styles thrive on embellishments (looking at you, Art Nouveau), Bauhaus is decidedly pared-down, incorporating basic geometric shapes and industrial materials like glass and concrete. See: The Gropius House in Massachusetts, where Gropius — upon relocating to the United States — dreamed up a rectilinear family home with finishes including cork floor tile and sound-absorbing acoustical plaster.
It’s hard to talk about modern architecture without paying homage to Charles-Édouard Jeanneret-Gris, widely known by his pseudonym Le Corbusier. Also a prolific urban planner and writer, the Swiss-born architect profoundly influenced building as we now know it, devising innovative, socially minded structures around the world before his death in 1965. A pioneer in the use of concrete, he’s perhaps most recognizable for his contributions to Brutalism, heavily inspired by works like Le Corbusier’s Unité d’Habitation: a first-of-its-kind, high-rise housing complex crafted from raw concrete in Marseilles, France.
You don’t have to live in L.A. to be captivated by these quirky midcentury apartment buildings (but it sure helps if you’d like to see one up close). Dingbats have grabbed the attention of design lovers near and far thanks to their novel layout, to say nothing of their unusual name. Originally built in the 1950s and 1960s to help house the city’s quickly growing population, the multifamily residences feature a rectangular structure — crafted from low-cost building materials — set atop a space-saving carport. While many locals lament what they consider to be eyesores, Bloomberg reports, more generous reviewers applaud dingbats for what they were (and are): an affordable, and much-needed, solution to a housing challenge.
Mid-century modern design owes a great deal to Joseph Eichler, the California developer whose outside-the-box tract houses — built in collaboration with renowned architects like A. Quincy Jones — still impress. Totaling approximately 11,000, the post-and-beam homes shine with interior atriums, tongue-and-groove cladding, and floor-to-ceiling windows that foster a connection to the outdoors. But his legacy goes far beyond these forward-thinking residences, known affectionately as Eichlers: A staunch believer in nondiscrimination, the developer is also celebrated for his trailblazing advocacy of fair housing laws, which — according to Dwell — he helped author in California.
If you’ve not yet discovered the architectural peculiarities that are Futuro homes, you’re in for a treat. Crafted from lightweight, reinforced plastic, the elliptical structures — designed as prefab, easy-to-transport ski cabins by Finnish architect Matti Suuronen in 1968 — look more like spaceships than houses, complete with a hatch entry and a set of retractable stairs. Unfortunately for Suuronen, interest in Futuro homes never really (ahem) took off. Despite initial buzz, the growing cost of plastic — and the building’s polarizing aesthetic — resulted in the production of less than 100 units. But don’t despair; some of them, including one that operates as an Airbnb in New Zealand, are still around today.
Even the most casual art-history scholar likely knows a thing or two about this medieval architecture style, which originated in Europe some 900 years ago. Largely evident in pre-Renaissance churches and cathedrals, Gothic features such as pointed arches, vaulted ceilings, and (of course) flying buttresses are easy to spot. But it’s not all sky-high spires and gargoyle sculptures; the stone-heavy period offered some colorful touches, too, readily apparent in the many prismatic stained-glass windows that dressed up Gothic buildings.
Hostile architecture refers to design that inhibits certain behaviors in public spaces like parks and subway stations (see: sharp spikes on retaining walls to discourage sitting and benches bisected with armrests to prevent someone from laying down comfortably). While supporters argue that hostile design helps keep neighborhoods safe from loiterers, among other alleged pros, opponents point out that the aptly named approach preys upon low-income communities and the unhoused — a population that, in the United States, clocks in around 500,000.
Born in Guangzhou, China in 1917, modernist master I.M Pei studied architecture at M.I.T. and Harvard’s Graduate School of Design before ultimately giving life to some of the 20th century’s most recognizable buildings: the Louvre pyramid in Paris, Boston’s John F. Kennedy Library, and the Museum of Islamic Art in Doha, just to name a few. As if that’s not impressive enough, Pei was also a dedicated teacher, even donating his Pritzker Prize honorarium to create a scholarship for Chinese architecture students.
Let’s hear it for the only journalist on the list! A writer and editor with bylines at publications like the now-defunct Architectural Forum, Jane Jacobs played a critical role in reshaping the way practitioners think about city planning. Fiercely opposed to urban renewal, Jacobs — also a passionate activist, who was once arrested while protesting the construction of an expressway in Manhattan — used her platform to advocate for a diversity-friendly, community-centric approach to building in which residents would be intimately involved in the evolution of their neighborhoods. She’s best known for her 1961 book, “The Death and Life of Great American Cities” — still considered essential reading by many in the field.
Palm Springs is a treasure trove of modernist architecture — and Richard Neutra’s Kaufmann Desert House, built around 1946, is no exception. One of the style’s most acclaimed and studied constructions, the clean-lined house — designed as a vacation home for entrepreneur Edgar Kaufmann, who also commissioned Frank Lloyd Wright’s Fallingwater — sings with characteristic modernist features. Simple, geometric forms, large swaths of glass that showcase mountain views, and thoughtful al fresco living areas (including an outdoor room with aluminum louvers that offer protection from the elements) are all part of the scheme.
L: Ludwig Mies van der Rohe
Widely known as “Mies,” Ludwig Mies van der Rohe worked under fellow German-born architect Peter Behrens — also an early mentor to A-listers including Le Corbusier and Walter Gropius — before serving as the last head of the Bauhaus before it shuttered in 1933. But that was just the beginning for the prolific architect, furniture designer, and educator, who enjoyed a lengthy career in the U.S. after immigrating. From landmark skyscrapers including Chicago’s Lake Shore Drive towers to serene marvels like the glass-wrapped Farnsworth House in Plano, Illinois, Mies’s revolutionary ideas and use of materials like steel and glass have earned him a spot among modernist architecture’s most significant contributors.
Even if Marion Mahony Griffin had never worked with Frank Lloyd Wright, who hired her in 1895, her design career would have made history. On the heels of earning an architecture degree from M.I.T., which had at the time only bestowed the honor upon one other female student, the Chicago native became the first woman to be licensed as an architect in her home state of Illinois. Working at Wright’s studio, Griffin honed her drafting skills and sense of style, creating many drawings that were (and sometimes still are) credited to Wright. But while her employer outshined her in the States during her lifetime, Griffin and her architect husband Walter Burley Griffin enjoyed stardom in Australia, where the couple dreamed up the city plan for the country’s capital.
Isamu Noguchi is rightly praised for his many achievements in sculpture, but the multi-talented artist — who, among other disciplines, dabbled in designing furniture, lighting, and theater sets when he wasn’t teaming up with architects on site-specific projects — was also an accomplished landscape creator. Among other spaces, the Japanese-American virtuoso built a public garden for UNESCO in Paris, plus a series of trailblazing playgrounds with avant-garde play structures (think: stepped swing sets and triple slides) for cities such as New York and Atlanta.
O: Open-Source Architecture
When architects reveal the inner workings of their designs, freely offering detailed documentation and instructions, they empower other professionals and would-be DIYers alike. That’s the thinking, anyway, behind open-source architecture — an ever-growing movement dedicated to information-sharing and collaboration. One major player? Chilean architect Alejandro Aravena, the Pritzker Prize winner who published plans for four social housing projects to inspire new affordable housing solutions.
If the words “Puebloan architecture” conjure images of inviting adobe homes in cacti-dotted desert locales, you’re on the right track. With origins that date as far back as 8th-century Pueblo Native American tribes, the southwestern U.S. staple enjoys a rich history that’s inspired many modern iterations as it’s evolved over time. Take Pueblo Revival style, for instance, popular in the 1920s and 1930s. Common in cities like Sante Fe, Pueblo Revival buildings — often made with heat-mitigating concrete or stucco, if not classic adobe — typically show off flat roofs, exposed-wood beams known as vigas, and covered patios.
Ever look at the outside of a stone building and notice that the bricks lining the corners don’t match the rest of the masonry? Those cornerstones are called “quoins,” a term which can also be used to describe a building’s exterior edges. Quoins, which were first utilized by ancient Romans (neat!), can be structural and/or decorative. And while you won’t see them in many contemporary constructions, they made regular appearances in Beaux Arts- and Georgian-style buildings, among other classic edifices.
There’s a reason ranch-style homes have become ubiquitous in suburbs across America. For one, the simple, single-story dwellings are relatively easy to build. First brought to life by architect Clifford May in 1930s California, ranches also tend to sport coveted open layouts — which is why the houses are sometimes called “ramblers.” Meanwhile, other modern features, like sliding-glass doors, help blur the lines between indoor and outdoor space.
If you vacationed in New Orleans and, in between chowing down on gumbo and beignets, failed to explore the city’s iconic shotgun houses, did you really even visit? With roots in Haiti and West Africa, the long, typically one-room-wide homes originally sheltered NOLA’s poorer residents, including immigrants and the enslaved. These days, the historical abodes — which sit on raised foundations for better airflow and protection from floods — continue to be an important part of the cityscape, attracting passersby and house hunters with their trademark, rainbow-hued facades.
T: Taliesin and Taliesin West
Leave it to Frank Lloyd Wright to have designed a whopping eight UNESCO World Heritage Sites, including the legendary Taliesin and Taliesin West. Serving as his personal homes and workspaces in Wisconsin and Arizona, respectively, the sprawling, garden-laden estates are portfolio pieces in their own right, showcasing the architect’s infinite creativity and passion for materials including local limestone and redwood. Together, the properties host more than 100,000 visitors each year, offering inspiring peeks into areas like Wright’s drafting studio.
An ongoing evolution of the accessible design movement that took hold with the passage of the 1990 Americans with Disabilities Act, universal design prioritizes the creation of mindful, inclusive spaces that can be used by people of all ages and abilities. From no-step entryways and automated doors to counters and outlets that can be reached while seated, the approach’s many strategies strive for a more equitable built environment that serves everyone.
V: Victorian Architecture
Is there anything more charming than a classic Victorian home? An umbrella term that comprises buildings erected during the reign of Queen Victoria — and includes styles such as Italianate, Colonial Revival, and Romanesque — Victorian architecture accounts for some of the loveliest, most ornate buildings you’ll ever see (not that I’m biased). Multi-color exteriors, complete with wrap-around porches and gabled roofs, often give way to equally detailed and dreamy interiors, outfitted with intricate woodwork, bay windows, and fireplaces.
Celebrity status aside, what do Frank Sinatra, Lucille Ball, and Barbara Stanwyck have in common? They all lived in homes designed by Paul Revere Williams. Born in 1894, the L.A. native dazzled admirers with his luxe, yet warm, houses which often boasted grand staircases, built-in bars, sunrooms, and other new-for-their time features. But that’s just a small part of the pioneer’s legacy: Faced with racism throughout his career, Williams overcame countless obstacles when he became the first Black architect to both enjoy membership in the American Institute of Architects and be inducted as the organization’s inaugural Black fellow.
Xavier Corbero may not have been an architect, but there’s no denying the Spanish sculptor masterminded one of the most novel properties in the world: his multiple-building, 48,000-square-foot private home and studio in a Barcelona suburb. Also serving as a residency space for other artists, the maze-like architectural marvel embraces the surreal, outfitted with false staircases, a six-story tower dripping in plants, and more than 300 archways. And Corbero wasn’t done: When the 82-year-old passed away in 2017, he was still adding to the one-of-a-kind estate, which he first began building in the 1960s.
A cloud-like, cast-concrete library, built without right angles. An opera house where show-stopping glass curtain walls and curving, Manchurian ash walls feel just as dramatic as the venue’s theatrical productions. These inventive creations are just the tip of the iceberg when it comes to the portfolio of Chinese architect Ma Yansong, who founded MAD Architects in 2004. Mentored by the late Zaha Hadid, the first female recipient of the Pritzker Prize, Yansong frequently tends toward the futuristic in his designs while still demonstrating a deep understanding of how humans live today. Case in point: A village-esque residential complex in Beverly Hills, complete with the country’s largest living wall and community-building outdoor spaces.
As climate change accelerates — and the consequences become more severe — the built environment’s role in mitigating the crisis has become increasingly critical. Net-zero-energy constructions aid the cause by generating as much (or more) renewable energy as they consume, eliminating the need for non-renewable sources and lowering damaging carbon emissions. Passive design also champions sustainability by employing strict (and climate-specific) guidelines on insulation and ventilation, heating and cooling, and moisture control.
[ad_2]
Source link











