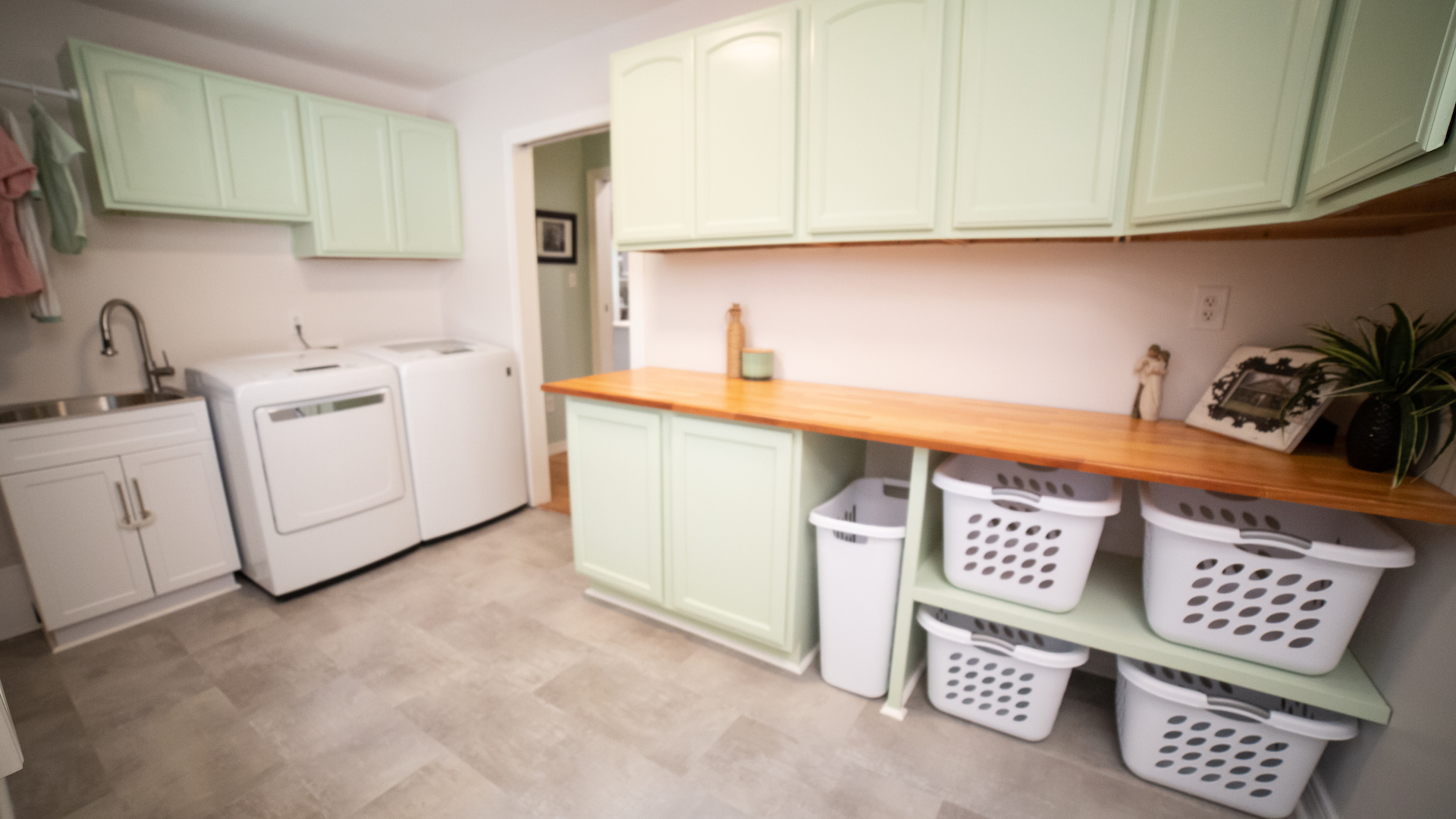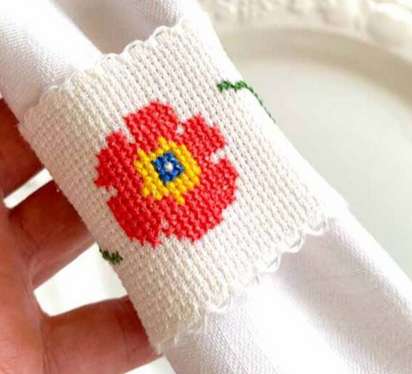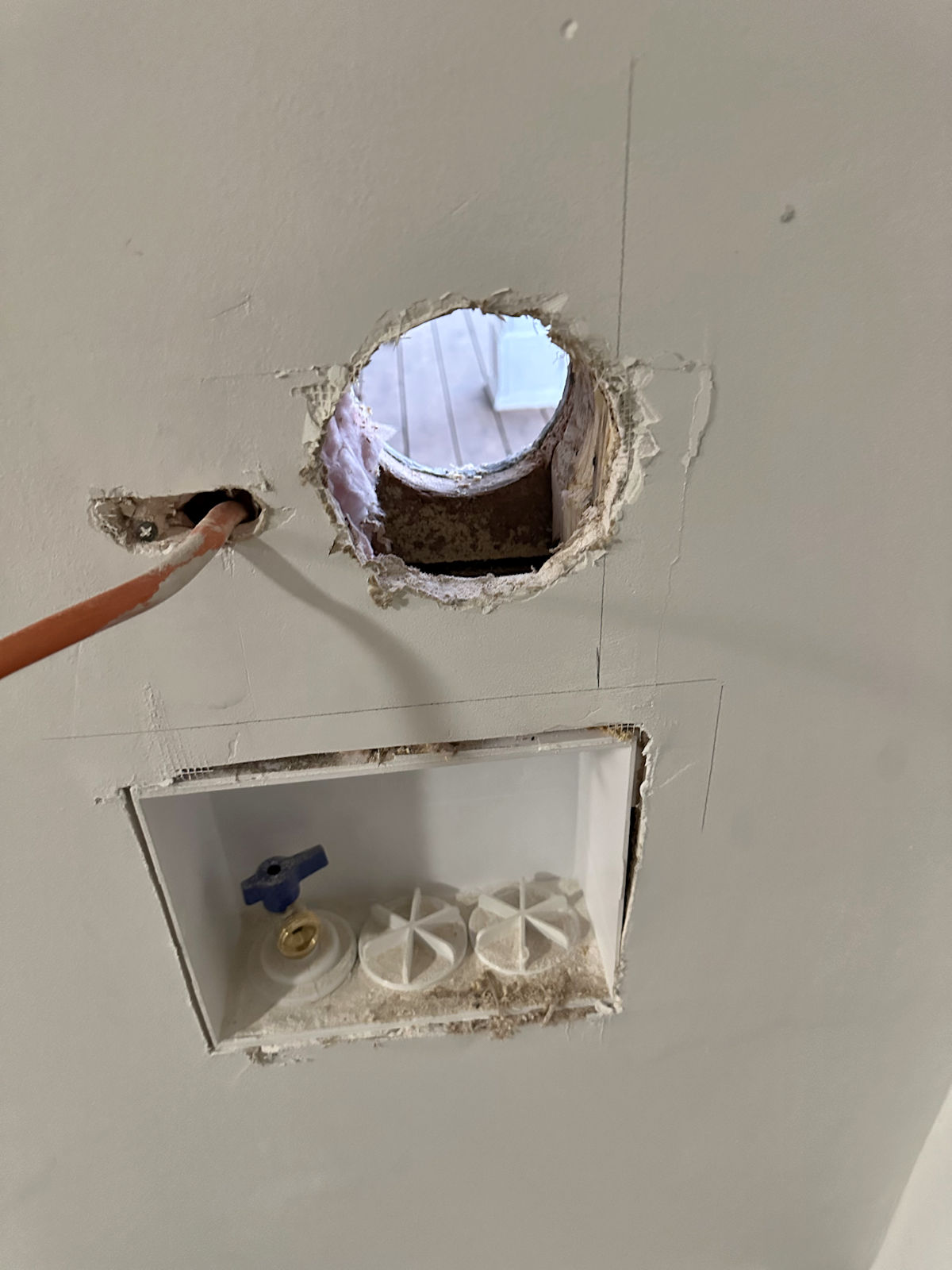[ad_1]
We’re helping a couple who aren’t strangers to do-it-yourself projects.
Matt and Lindsey Binion bought their mid-1950s house in the midtown area of Mobile, Ala., a few years ago and have been busy making it their own ever since.
After completely renovating their kitchen because of a water leak, they installed their old kitchen cabinets in the laundry room to give it a bit of a facelift. However, its overall look and functionality need some improvement. So, we’re here to help!
The Projects
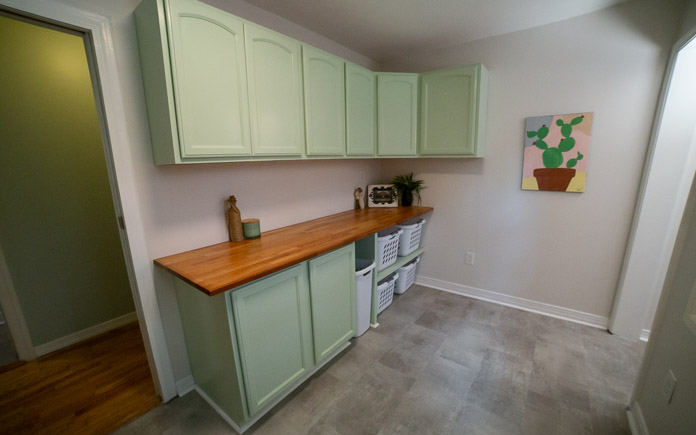
Rearrange the Cabinets
Matt and Lindsey were on the right path when they repurposed the old kitchen cabinets for storage, but their configuration just wasn’t working for the room.
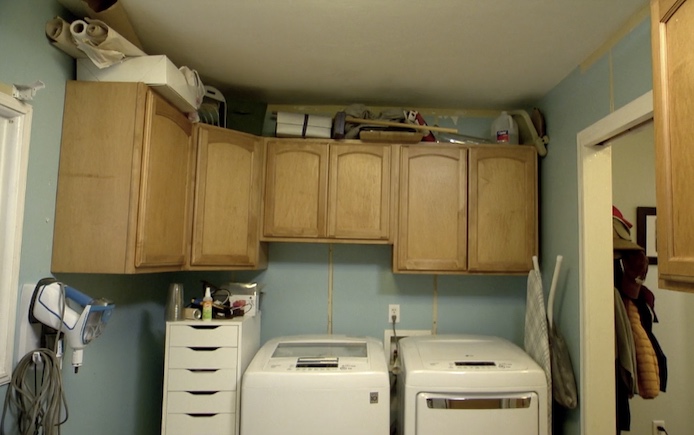
There were large gaps between the cabinets and the walls, and items ended up being placed all around. The room was treated more like an indoor garage than a laundry room.
So, we reposition them and remove some to create storage that makes sense for what the couple needed from it.
Then we sand, prime and paint the cabinets a fresh new color.
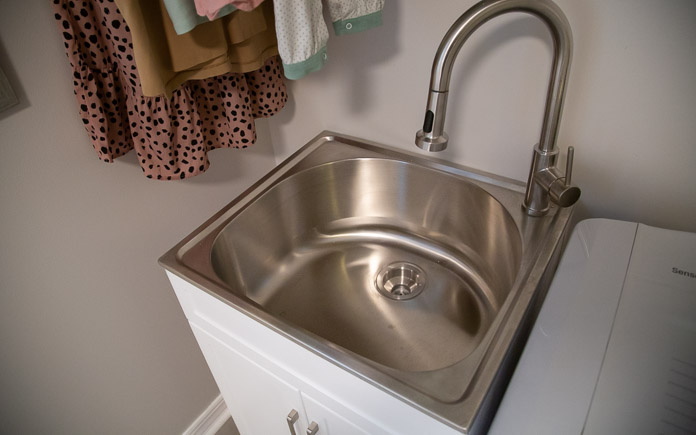
Add a Utility Sink
In a house with four boys, a laundry room with a utility sink is a must.
Lindsey has been using their new kitchen sink to wash their boys’ muddy clothes after sports practices. And after handwashing, she has no place to hang clothes to dry.
To install the utility sink, we first moved the water and dryer so we could access the plumbing. Unfortunately, we found some water damage behind the wall.
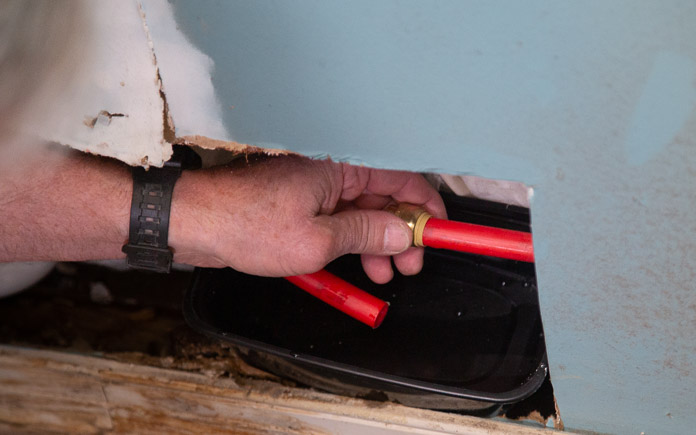
Unbeknownst to the couple, water had been dripping from the cross-linked polyethylene, or PEX, line for a few days. We immediately cap the line with a Sharkbite cap until the plumber arrives to install the sink.
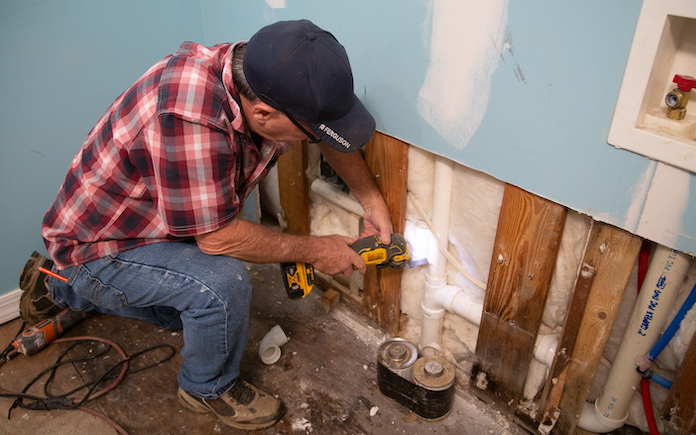
When our plumber arrives, we cut a hole in the drywall so he can access the pipes and reroute them to the spot the sink will be. The plumber then runs the new drain line for the sink and extends the water supply lines from the spot where we capped the leak.
We then replace the drywall around the new pipes and finally install the laundry sink cabinet and sink.
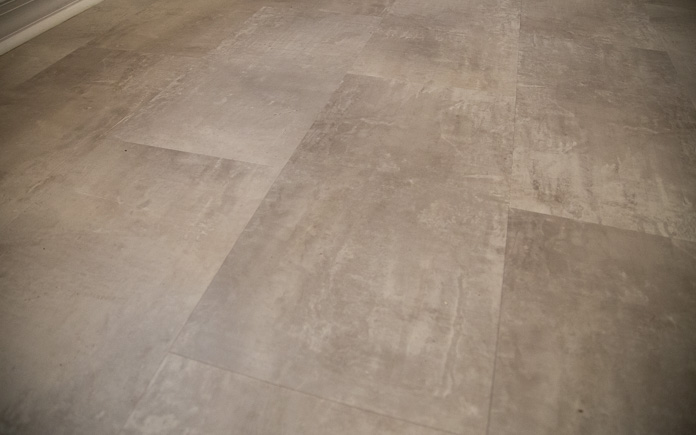
Replace Flooring
The tile grout on the laundry room floor is coming loose, so we’re going to replace it with some leftover luxury vinyl tile that the couple used in their kitchen renovation.
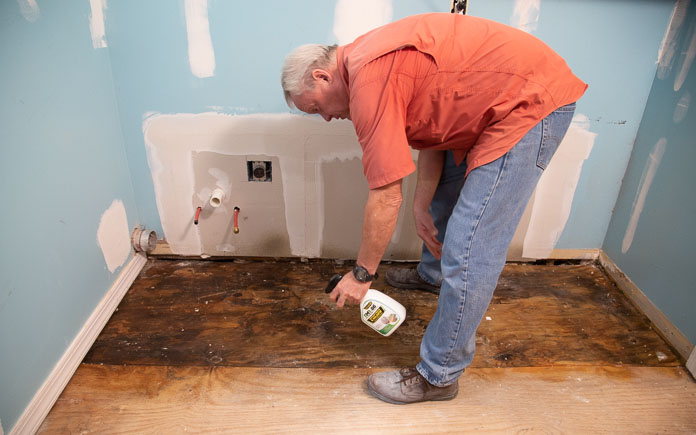
After we remove the tiles and backer board with a pry bar, we find a wet spot on the subfloor where the PEX pipe was leaking. Because we caught the water leak early, we won’t have to replace the subfloor. We use some dehumidifiers and fans to dry it out overnight, and then treat it with an antimicrobial spray to make sure no mold comes up through the floor.
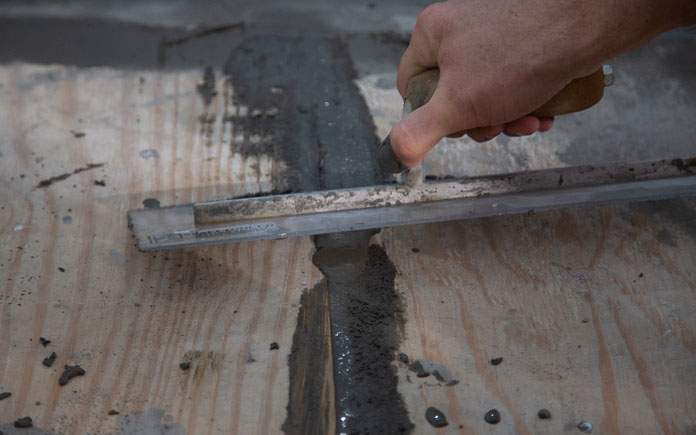
To level out the subfloor, we mix some floor patch compound that he spreads over the surface to fill in low spots and smooth out the transitions. We then installed the rectangular luxury vinyl tile long-ways in the room to complement the narrow room.
For a more detailed look at how to install this luxury vinyl tile, watch How to Easily Install Luxury Vinyl Tile.
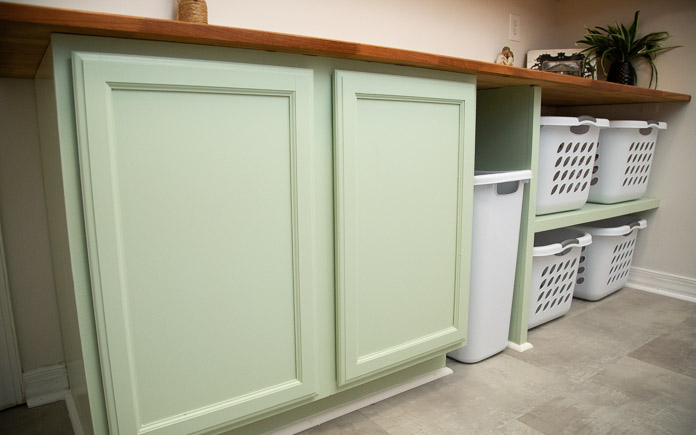
Install Countertops and Cubbies
Matt and Lindsey used a piece of plywood as a makeshift countertop for the repurposed kitchen cabinets. But, the plywood wasn’t a prime surface for folding laundry, so the couple was forced to pile laundry in the living room and fold them from their couch.
To make this counter space more functional, we first install 1-by-2 cleats to support a new butcher block countertop as well as a shelf unit that will organize the kids’ laundry baskets.
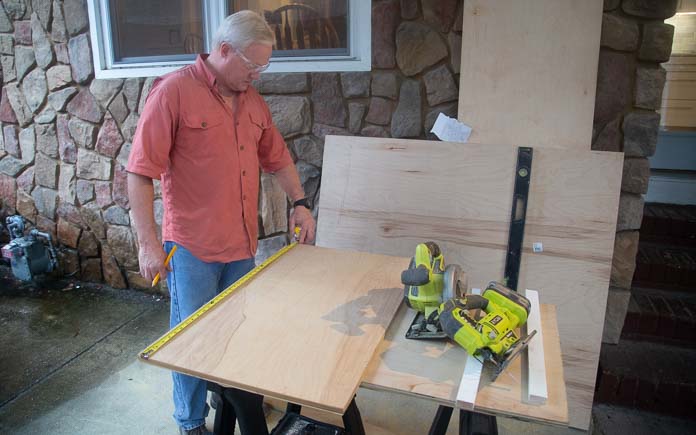
For our shelf unit, we cut our wood pieces on a table saw outside and assemble them with nails and wood glue. We then attach them to the cleat we installed next to the base cabinets.
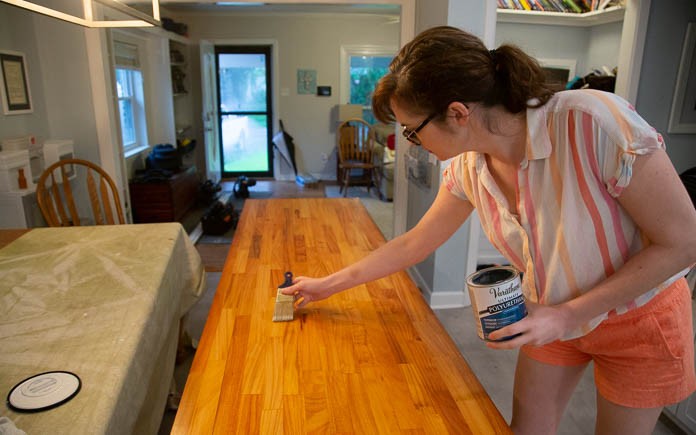
Next, Lindsey coats the butcher block with polyurethane. After that’s dry, we install the countertop over the shelving unit and base cabinets.
We also:
- Repaired drywall
- Painted room new color
- Installed hooks in the hallway

Post-Production Thoughts
Matt and Lindsey had a decent-sized laundry room with lots of storage space, but because it had been thrown together with salvage materials from an emergency kitchen renovation, the surfaces all looked a little worse for wear and the room lacked the thoughtful organization and visual appeal they really wanted for the space.
But now, the old recycled cabinets have a clean new look and a simplified layout that works with the room rather than overpowering it. The new luxury vinyl tile flooring has replaced the old cracked ceramic tiles and connects the room to the rest of the house.
The laundry sink makes the family’s everyday chores easier and less stressful, especially with the hanging space directly above it and the new countertop is both attractive and useful for a family with lots of laundry to fold.
Plus. We did it all for less than $2,000 in materials.
Other Tips From This Episode
Products Featured in This Episode
This page contains affiliate links. If you purchase a product from these links, we will earn a small commission at no additional cost to you.
More Inspiration
[ad_2]
Source link

