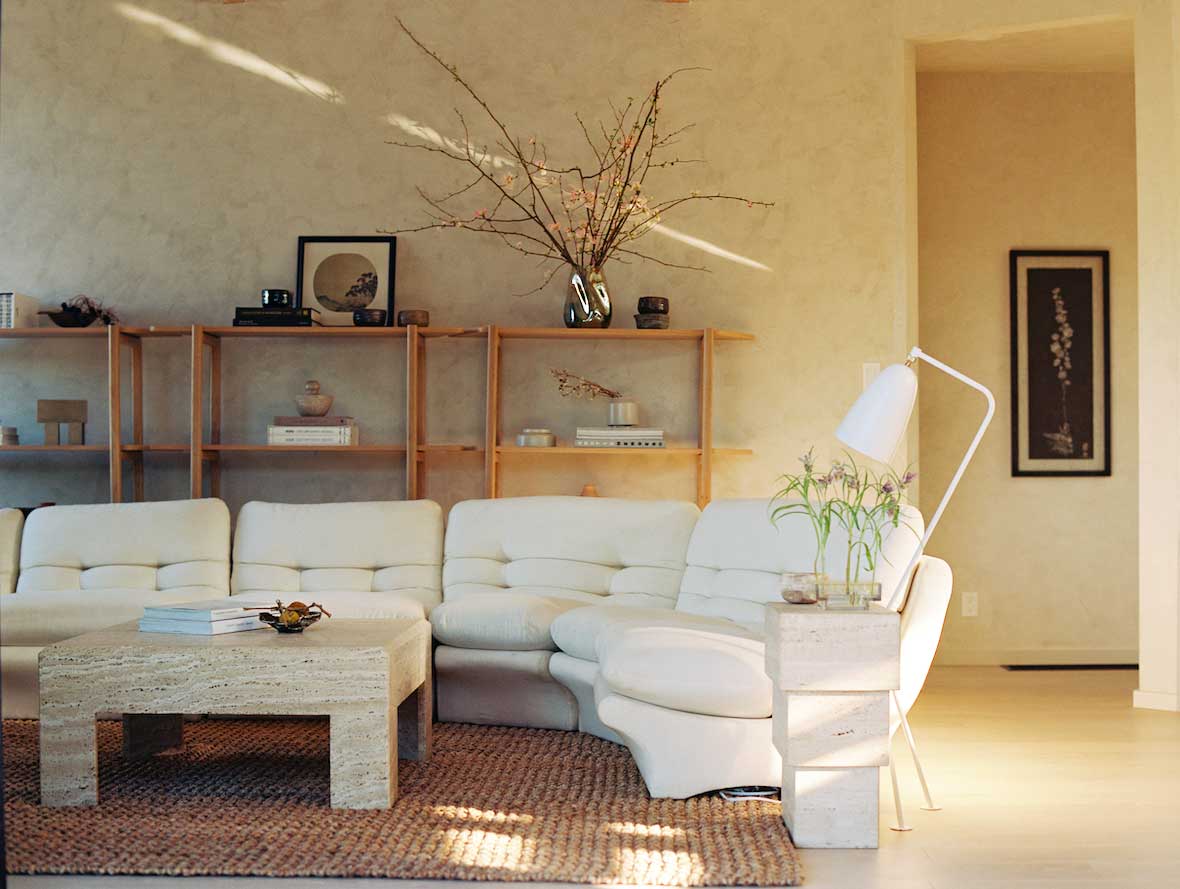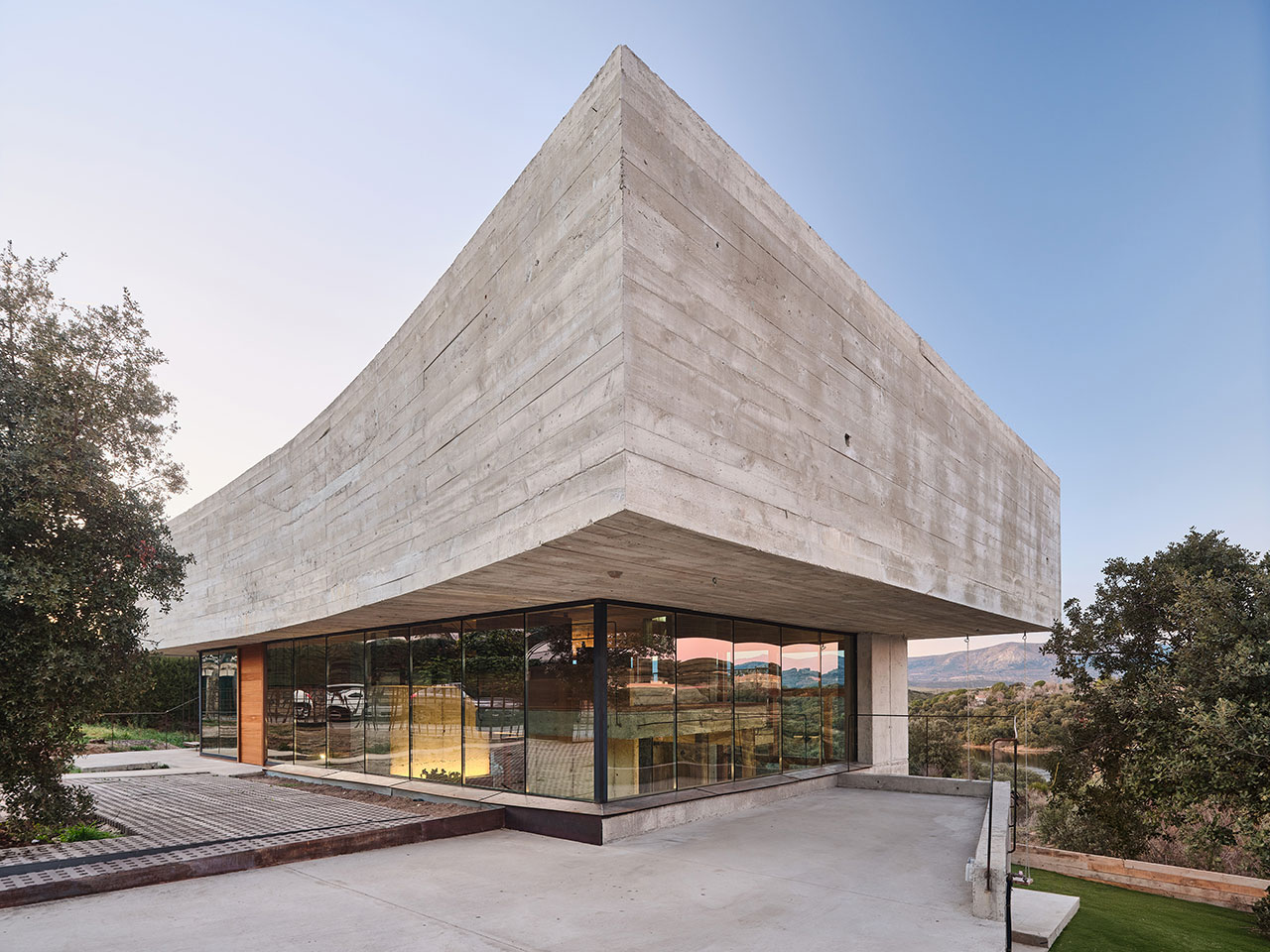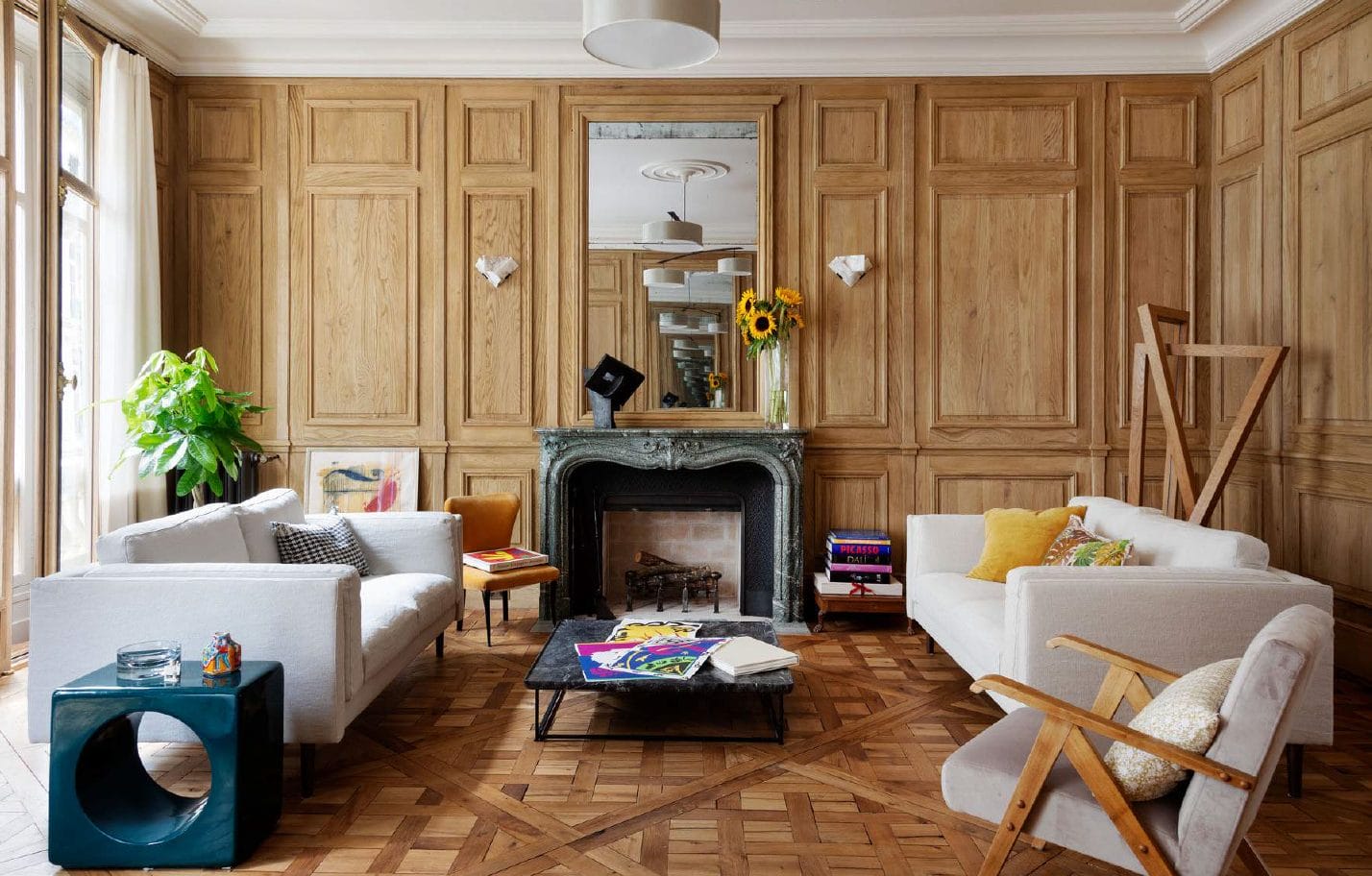Designed by Joel Wong and Amanda Gunawan of Owiu, Palmero is a minimal, mid-century modern home set in the foothills of LA’s Mount Washington neighborhood. The home is inspired by the design of Japanese ryokans and sits in harmony with its surrounding landscape, providing a retreat to quiet the mind and take a pause.
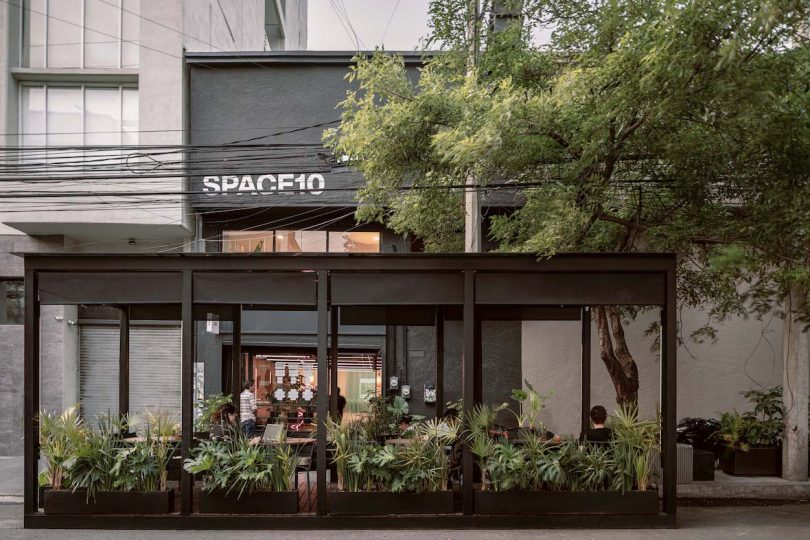
SPACE10 collaborated with spatial design lead Kevin Curran and creative studio Niños Heroes to transform LOOT, a gallery space that consists of two main configurations, into an exhibition area and an office space. The 14-day pop-up explored how design and technology can be a powerful force to create a better everyday life for both people and the planet.
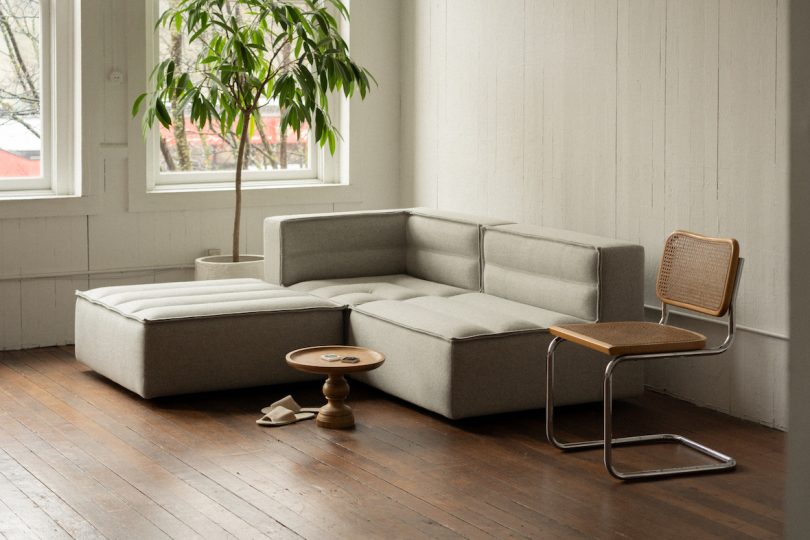
Designed by Canada-based brand Part & Whole, Chord is a modular sofa system that’s defined by its supergraphic topper and configurability based on a system comprising only three modules. The three modules, which includes an ottoman, corner, and chair section, allow for the possibility of unexpected configurations and arrangements.

Paolo Cossu Architects sought to return a formerly partitioned house into a single-family home with a larger living and entertaining space along with an art studio. A key feature is the oversized wooden staircase that serves as a cross-level multifunctional space, becoming less a staircase and more of a vertical corridor allowing for seating and relaxation.
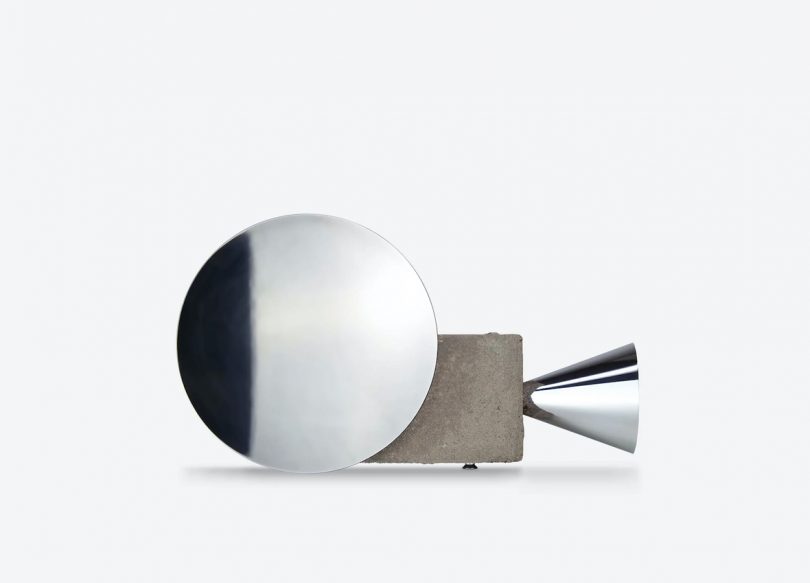
London-based designer Mark Holmes designed Common Parts for Minimalux. The minimalist series of limited edition objects is the result of a brief in which only pre-existing parts and materials within Holmes’ immediate environment could be used, together with unrestricted access to the contents of the Minimalux component shelves.
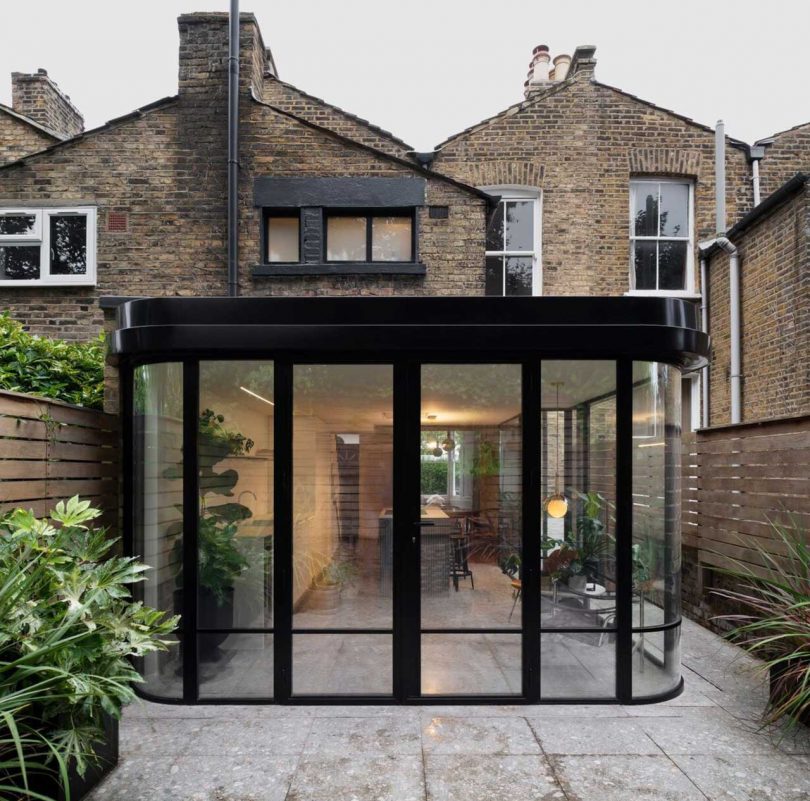
A Victorian terrace house was upgraded with a north-facing glazed pavilion designed by Bureau de Change, creating a seamless transition between the refurbished kitchen and landscaped garden. Inspired by curved shopfront windows from the Victorian era, the simplicity of the form belies a complex structural solution that creates the sense of a floating roof.
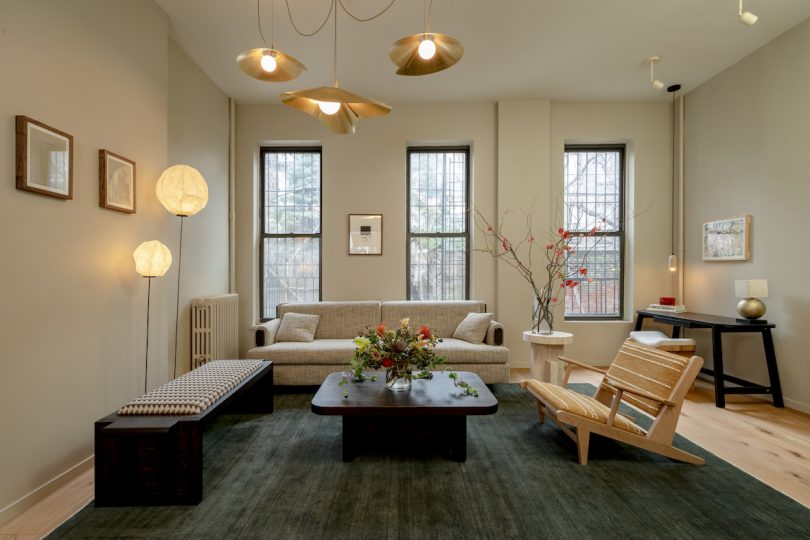
Designed by General Assembly, Assembly Line Design Center is a brick and mortar store located in Brooklyn’s Boerum Hill. The launch of the storefront marks General Assembly’s ten-year anniversary since its founding in 2011, and have grown to become one of the most highly-regarded interior design and architecture firms in North America.
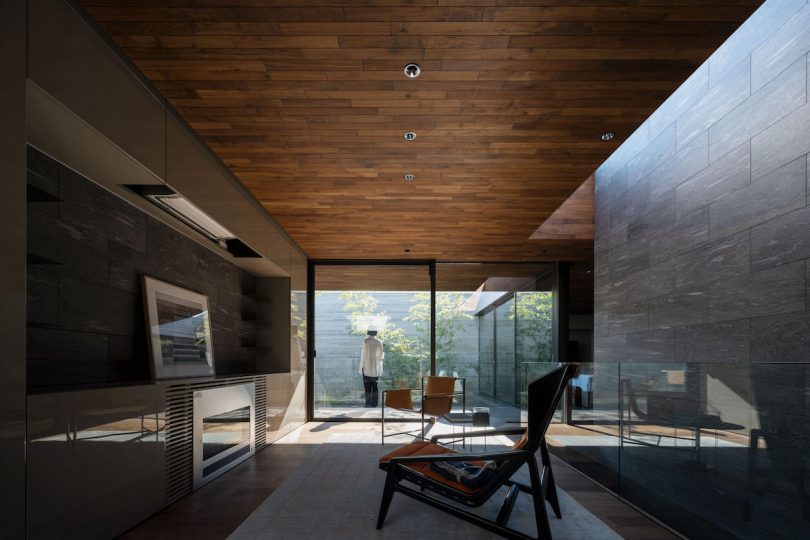
APOLLO Architects & Associates designed Timeless, a minimal residence located in Tokyo, Japan, for their clients, a couple who wanted to rebuild their home as they were entering a new phase of their life after their three children left home. Consisting of two courtyards, arranged in parallel to each other, the home is full of soft diffused light and abundant greenery seen on both sides.
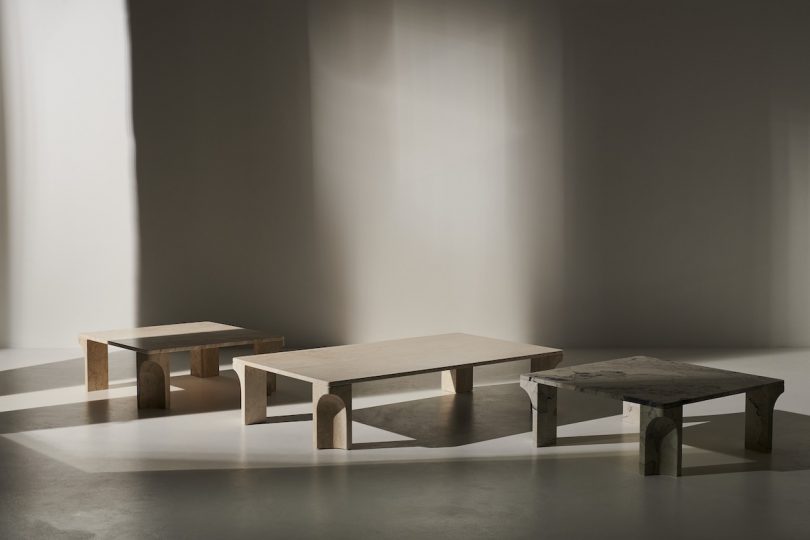
Copenhagen-based studio GamFratesi designed a series of minimalist coffee tables for GUBI. Presented during 3daysofdesign, the Doric Coffee Tables feature a vertical fluting closely resembling its namesake: the Doric column. Greek and Roman architects used grooves to present a more rounded profile while maintaining rhythm and balance to the form.
And the most popular Skim Milk post of 2022 is…
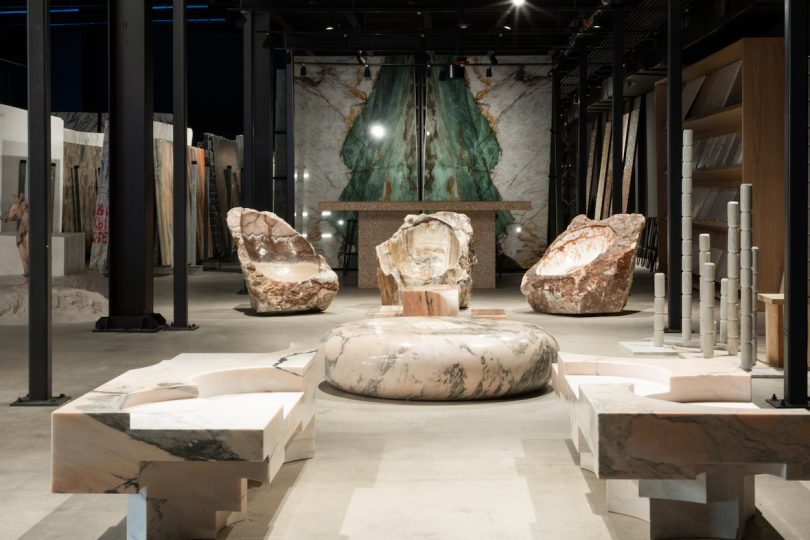
1. MASA + Arca Presented Substract Exhibition Showing Marble’s Possibilities
Arca Wynwood, a leading supplier of natural stones, hosted an exhibition at their Superflex & Esrawe Studio designed Wynwood showroom to present works from MASA Galería’s EWE Studio, Brian Thoreen, Mario García Torres, and Adeline de Monseignat; and OMR’s Gabriel Rico and Jorge Méndez Blake. MASA Galería, presented “Substract,” their first international exhibition featuring their exploration of technical possibilities within the context of Arca’s raw natural marbles. The commissioned pieces utilize both robotic and artisanal processes that maintain both aesthetics and functionality.

