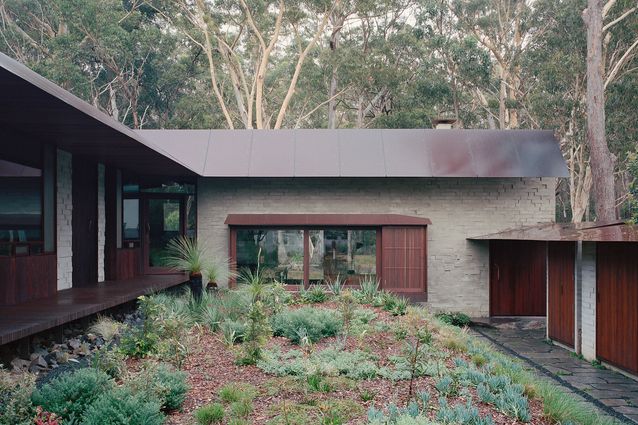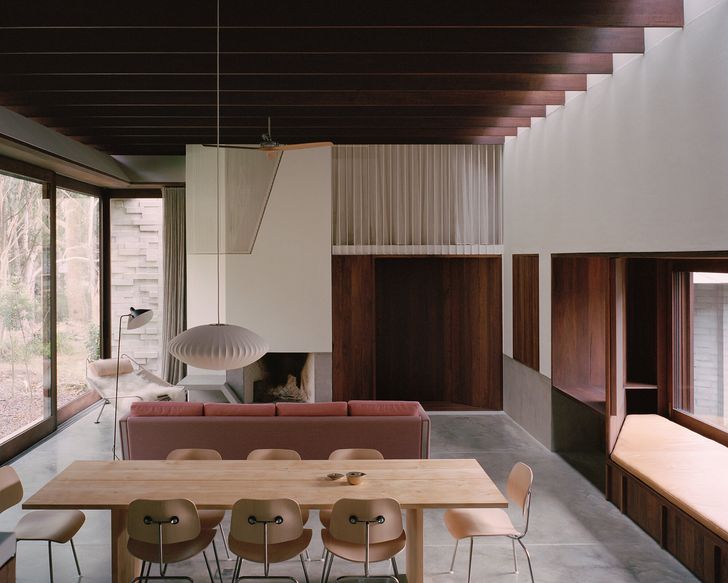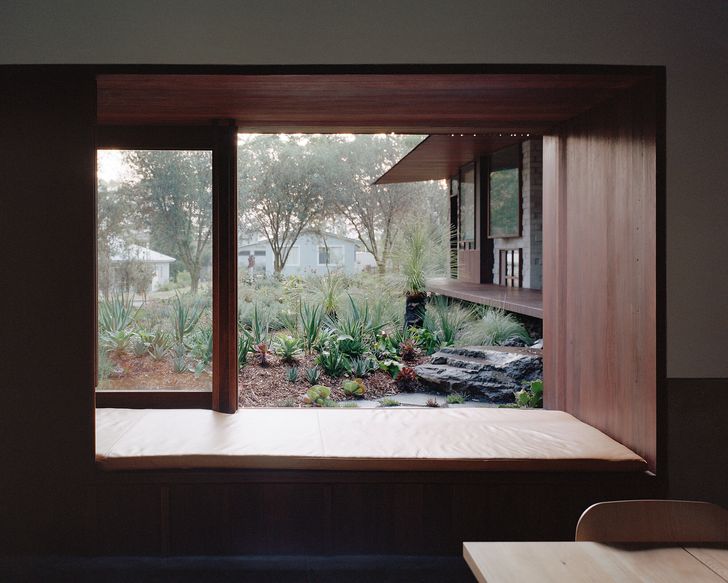[ad_1]
Hidden discreetly within the wooded beachside town of Bendalong, on the New South Wales south coast, is an exceptional holiday home. From the outside, House at Flat Rock appears to show all the time-worn signs of a well-loved family home, like a weathered coastal dwelling settled into the landscape. However, the home’s coarse exterior belies a contemporary built form and richly crafted interior experience.
The first major built work by architect Billy Maynard and three years in the making, House at Flat Rock reimagines the modestly sized Australian holiday home, creating a one-of-a-kind interior environment and generous spatial atmosphere for its occupants, while prioritising a connection to the surrounding bush.
“I always interpret the holiday brief as creating something unlike what the clients already have,” Maynard said. “I think it’s really important to think about what the clients are getting away from.”
The space is filled with bespoke design details and hand-crafted elements all custom-designed by Maynard.
Image:
Rory Gardiner
Maynard purposely designed the clients’ holiday home to juxtopose again their heavily air-conditioned life in the heart of Sydney. “The floor plan of this house makes people go outside; you can’t access the bedroom without going outside. This context allowed me to break that wall of privacy and security, letting people reconnect with the seasons and the changing conditions of the day,” he said.
The project’s location within a bushfire-prone area calls for a measured material palette of masonry, concrete, hardwood and steel plate. Operable bushfire shutters serve to mediate privacy, the microclimate, and the home’s internal relationship to landscape. The L-shaped floor plan creates flow between interior zones and celebrates the joy of living within a site that borders Conjola National Park, snaking around a meadow of native plants and encircled by towering eucalyptus trees.
Oversized windows provide cinematic framing of the surrounding landscape, beckoning the eye outwards and filling the interior space with natural light. Due to the nature of the site, with two neighbouring houses close by on either side, creating the illusion of solitude and openness to the landscape was important to the clients. Windows and openings are choreographed to face the open bush, like small portals to the outside world, allowing respite from the built environment and creating a sense of remoteness.
Oversized windows provide cinematic framing of the surrounding landscape.
Image:
Rory Gardiner
A controlled palette of matte concrete offset by spotted gum joinery and cladding, balance the grandeur with simplicity in this house, providing a low-fuss space for a family of beach-goers. “The planned ageing of materials is to be embraced,” Maynard said. “I like the idea of providing almost like a calendar of weathering, to mark the passing of time.”
The space is filled with bespoke design details and hand-crafted elements, flourished with a level of artistic intensity that feels deeply personal. As well as having a hand in selecting some pieces of furniture for the space, Maynard designed everything from coffee tables to the freestanding credenza and the island bench. “Plus, all of the day beds, all of the desks and lots of little pieces throughout the house like a jewellery box small and record cabinet. We even designed a barbecue for this project,” said Maynard.
Dense with detail and craftsmanship, House at Flat Rock is an expression of the architect’s care for materiality and sensitivity to site – providing a sanctuary-like hideout for its urban inhabitants, and place for pause, where the soft rustling of the surrounding bush blurs the threshold between interior and exterior.
[ad_2]
Source link













