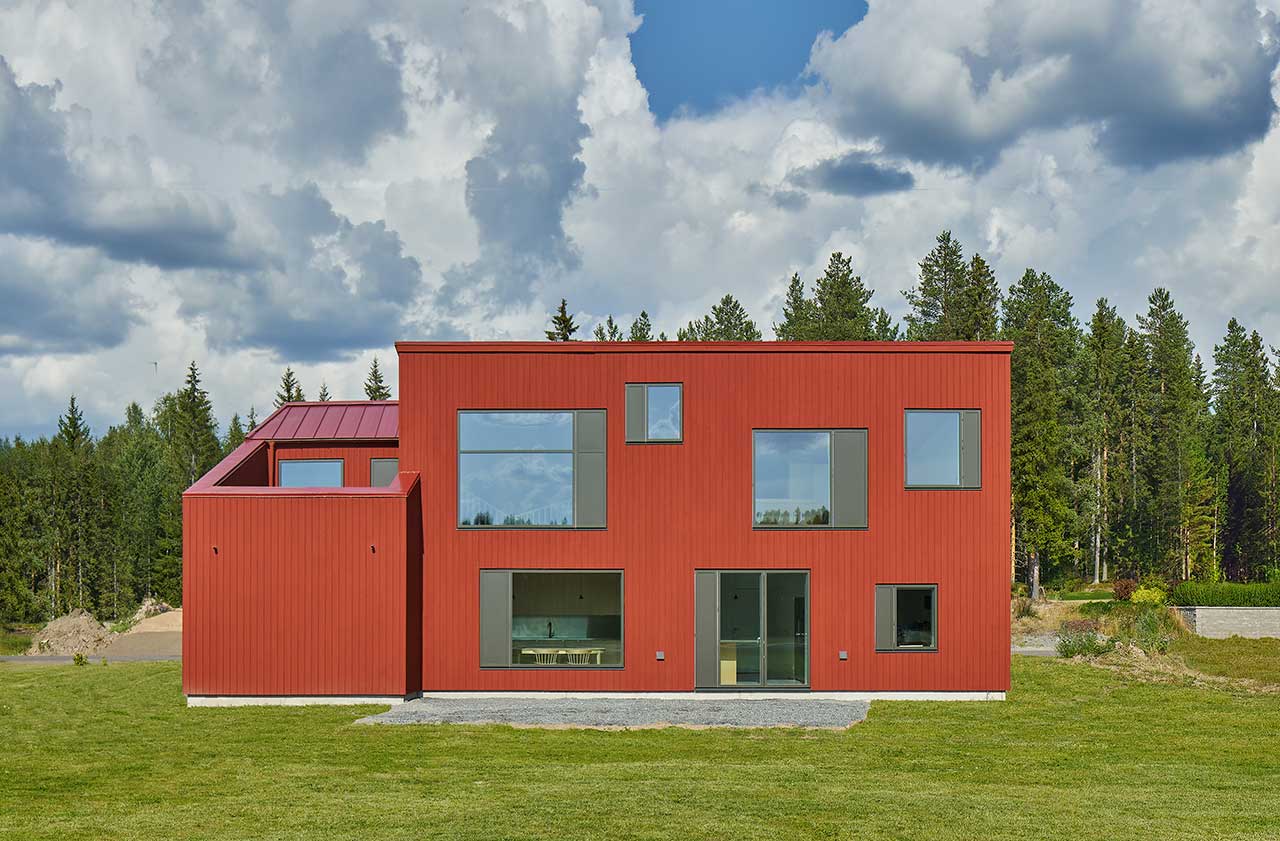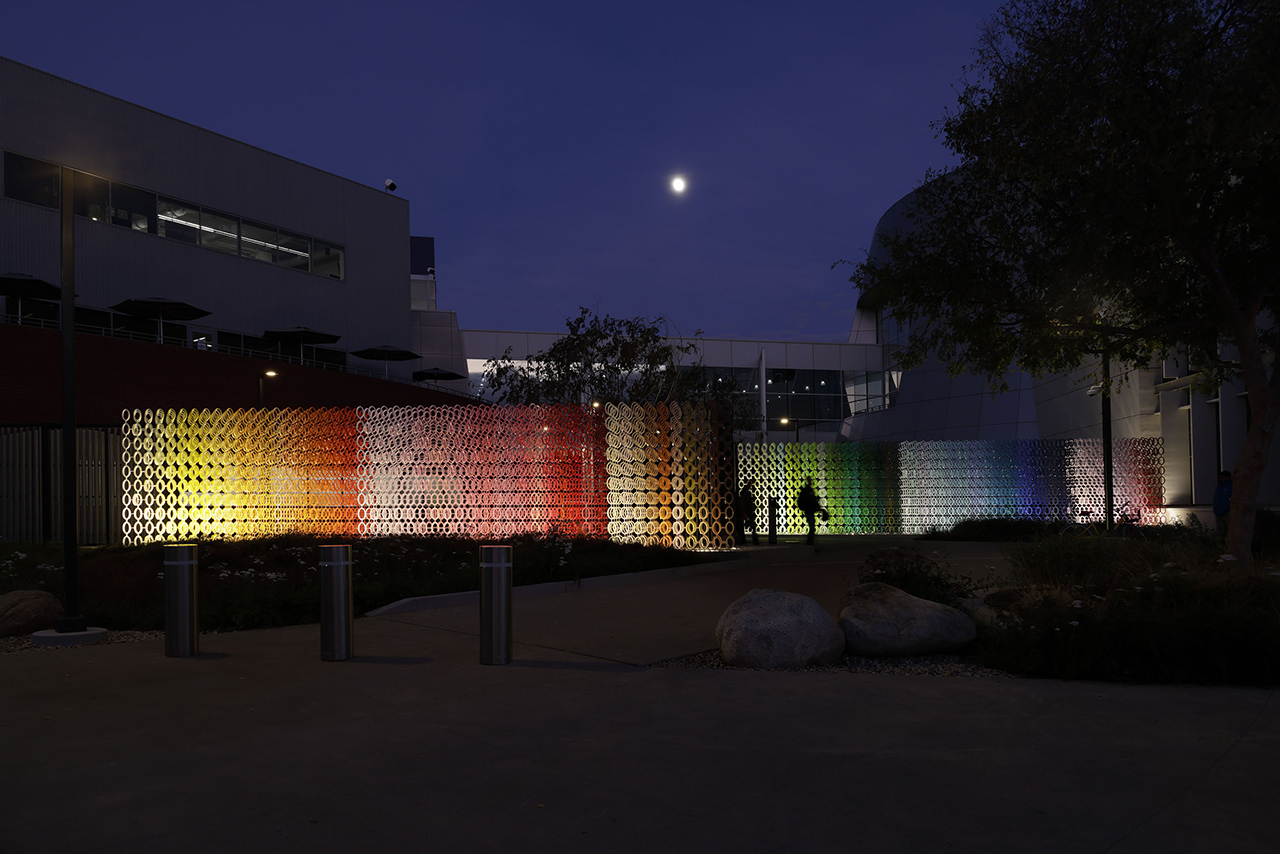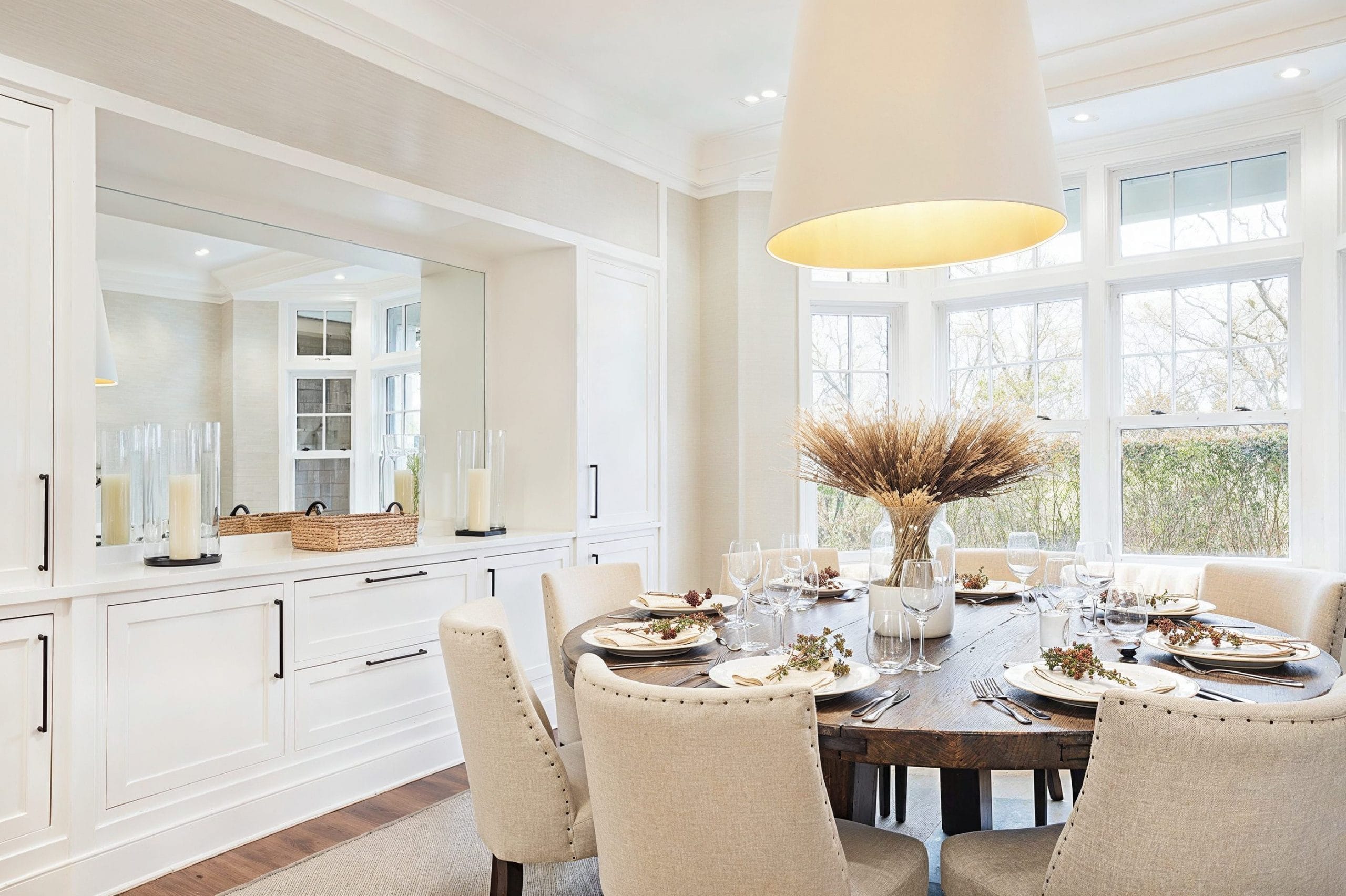Claesson Koivisto Rune allowed the super strict zoning regulations guide the design of this modern red house just south of the Arctic Circle in Northern Sweden. Located next to the Lule River, the Simonsson House stands under the 4.2-meter maximum building height and is finished off with a matching red roof, which was required by law. To further the home’s sculptural design, the red was carried down to the actual house for a uniform appearance.
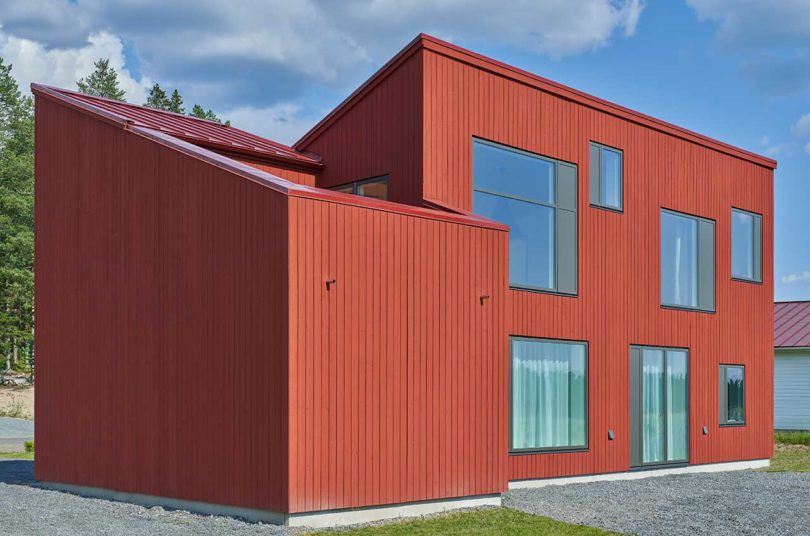
The Simonsson House is made up of two trapezoidal volumes that face opposite directions, each with a single pitch roof. The roof design allows for the second story and to maximize views of the river.

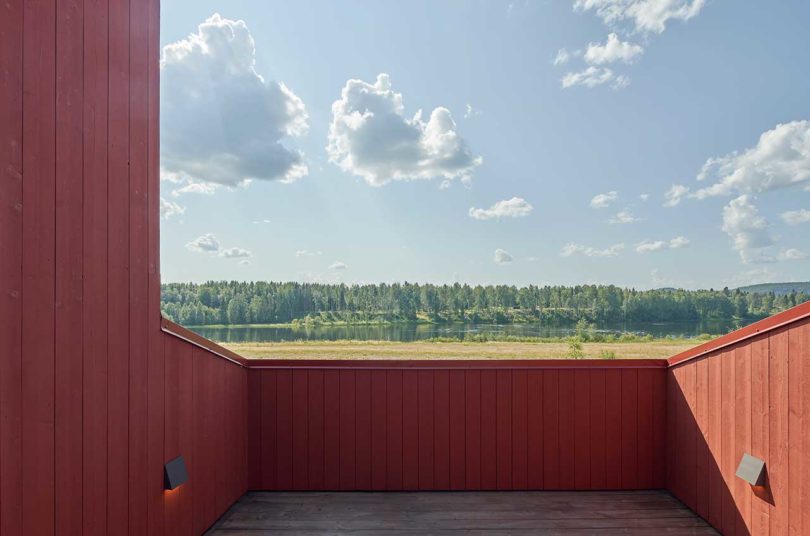
The smaller volume includes a cutout in the roof for a second floor deck to enjoy the surrounding landscape. The volume also houses the garage and sauna.
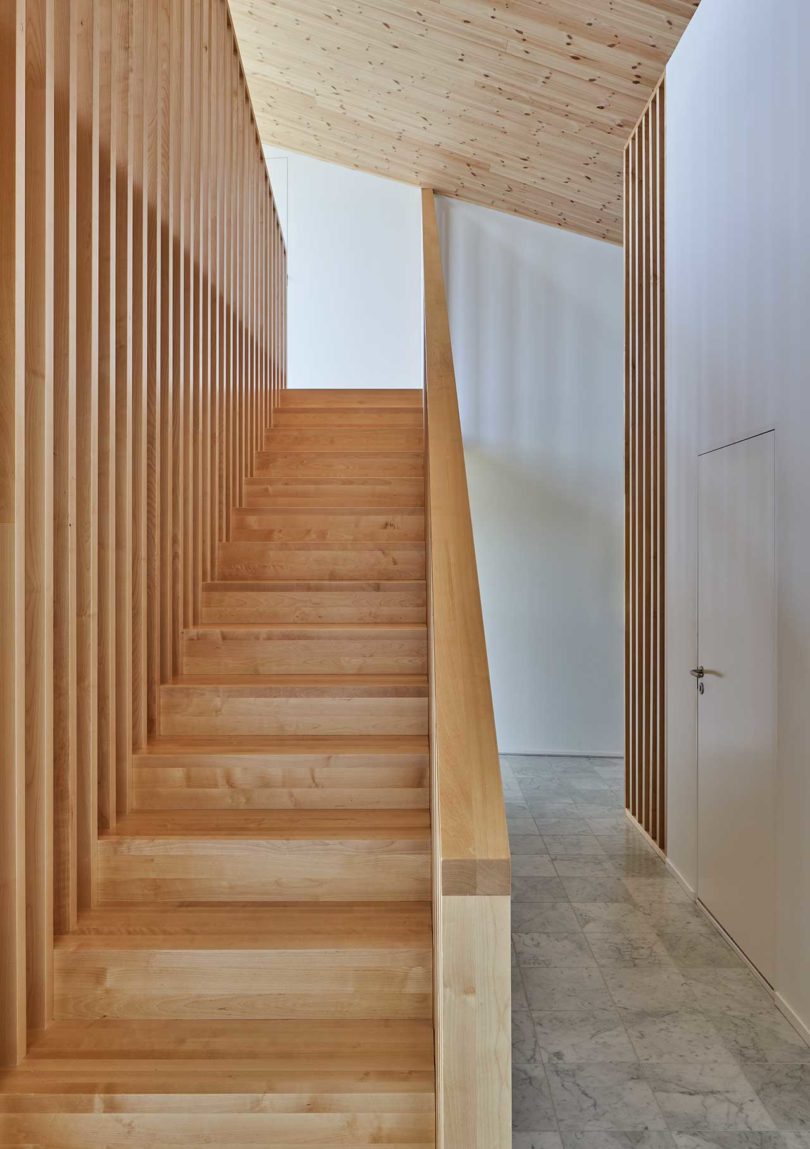

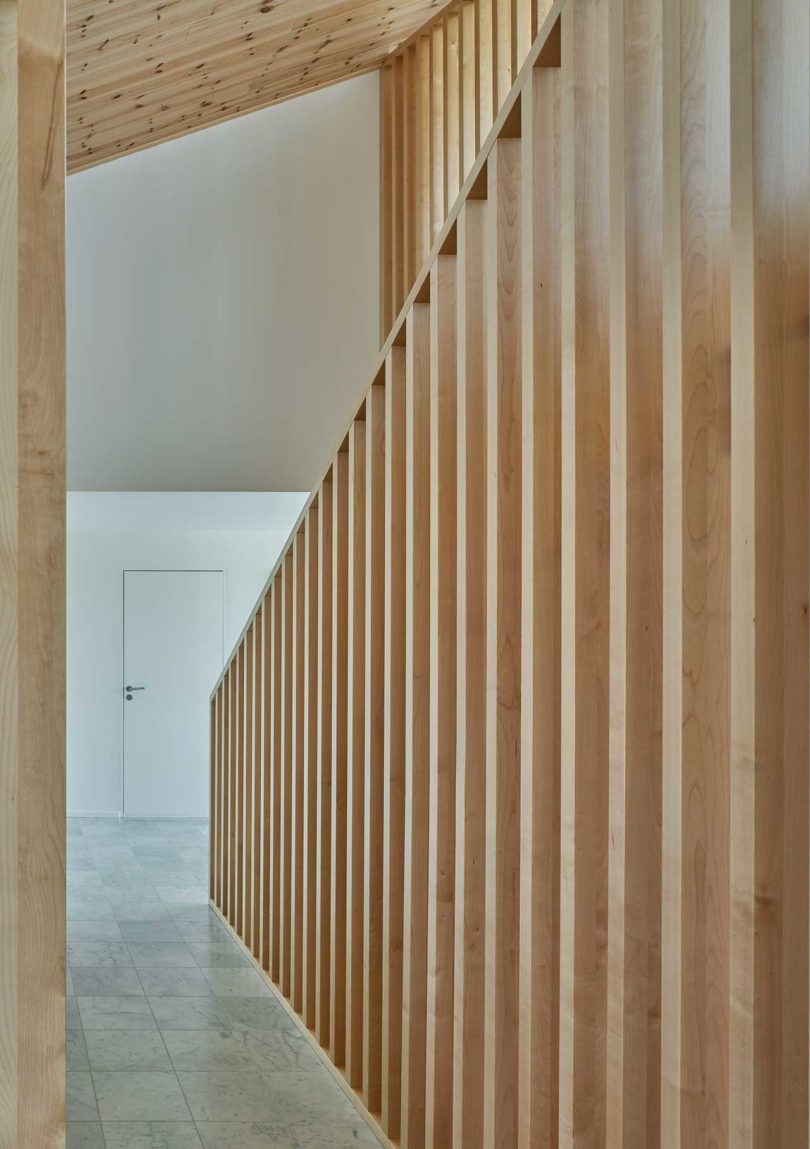
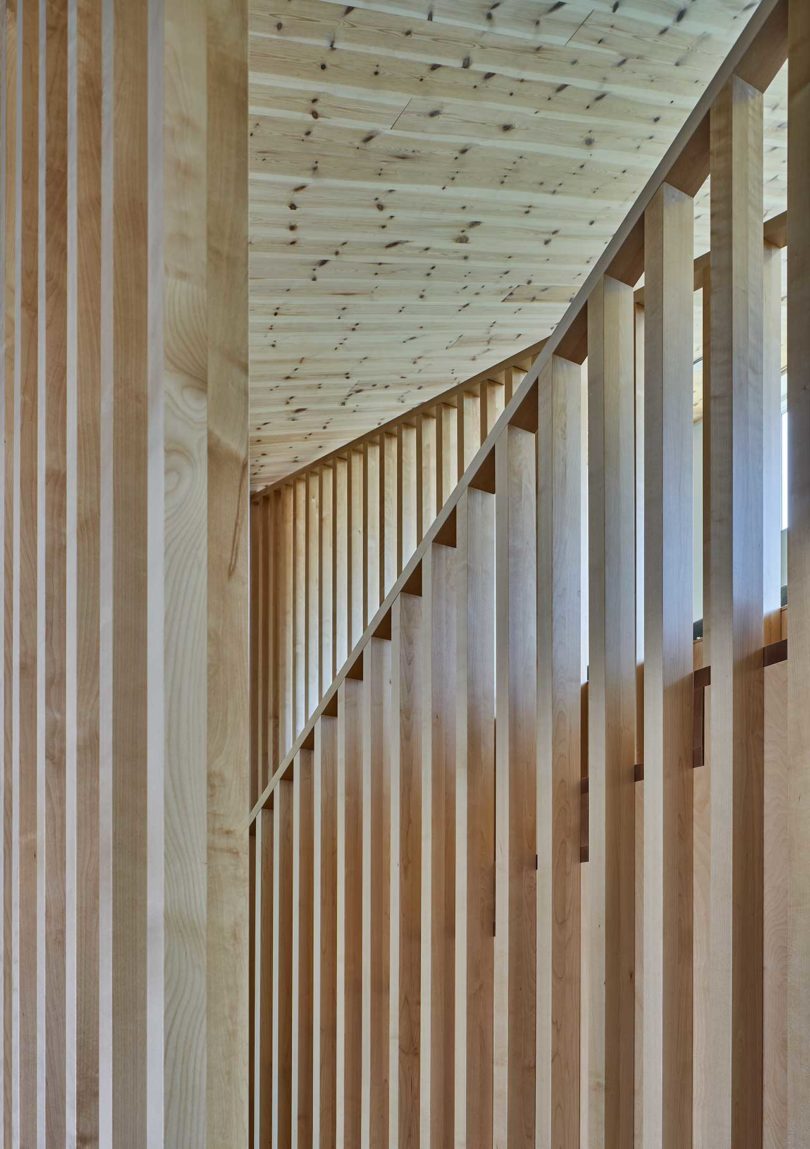
Complementing the simplicity of the exterior’s design, the inside has a minimalist aesthetic with wood being the standout material throughout. While the outside is clad in bold red panels, the interior features toned down shades of grey.
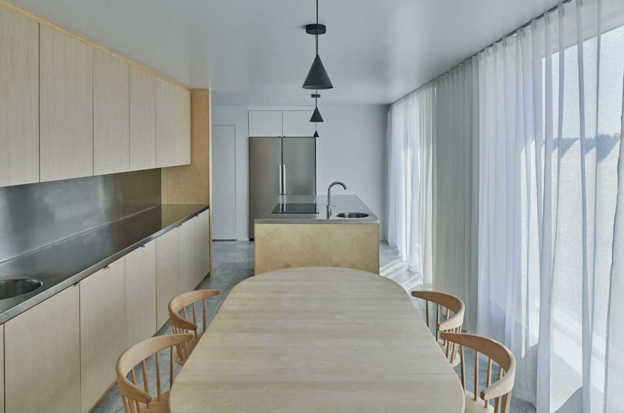
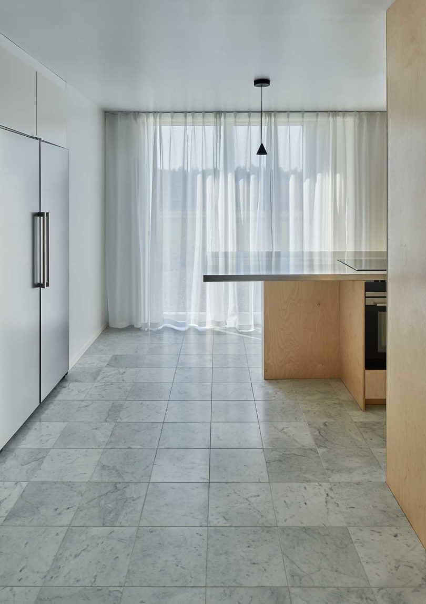
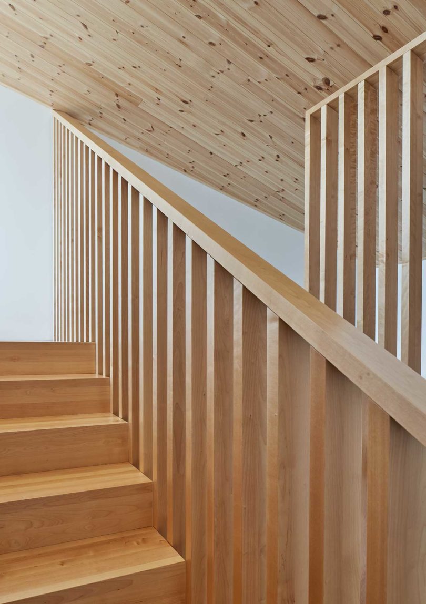
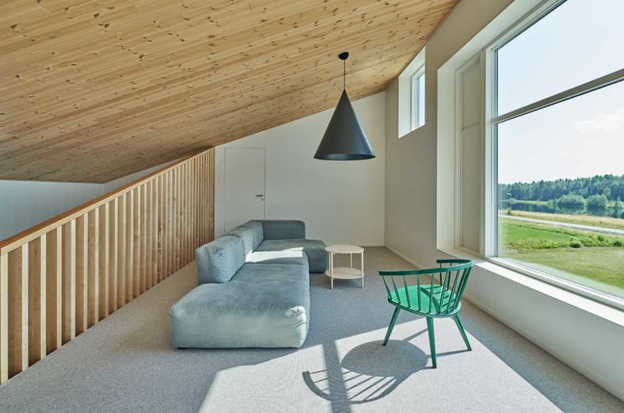
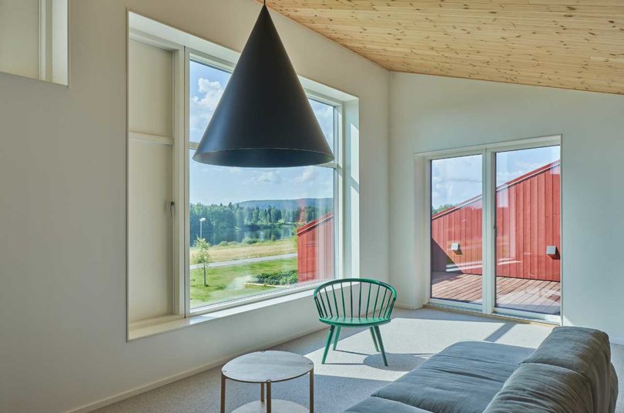
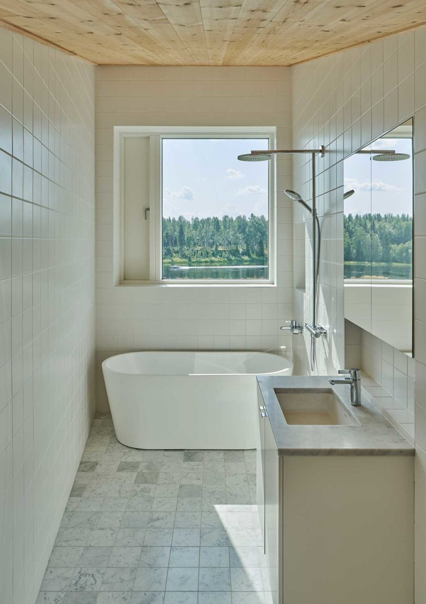
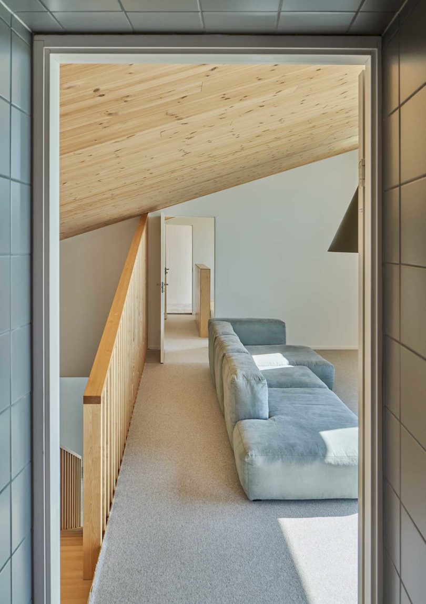
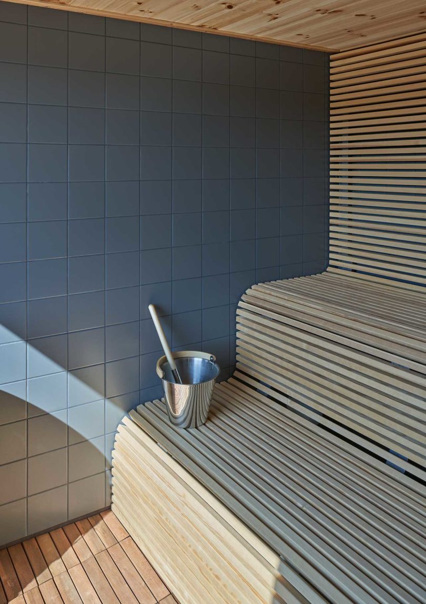
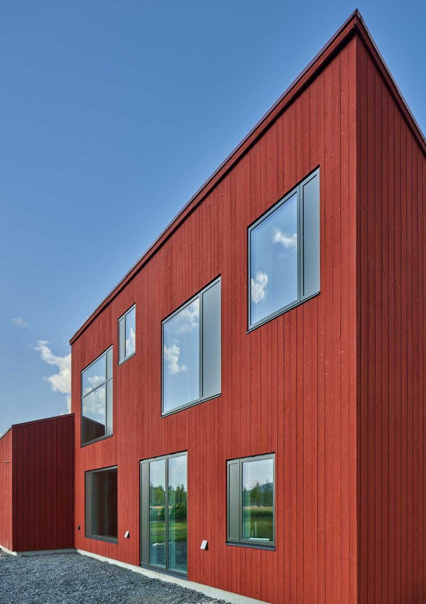

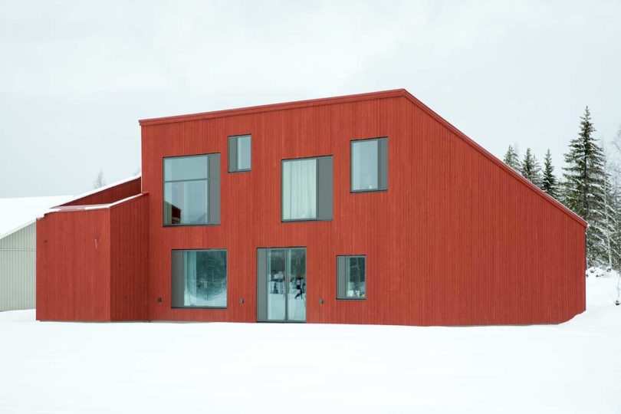
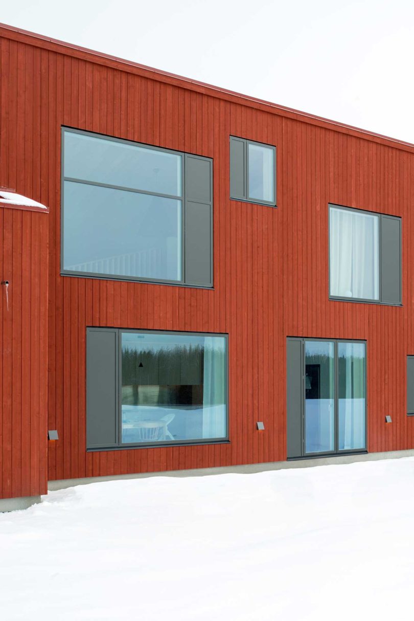
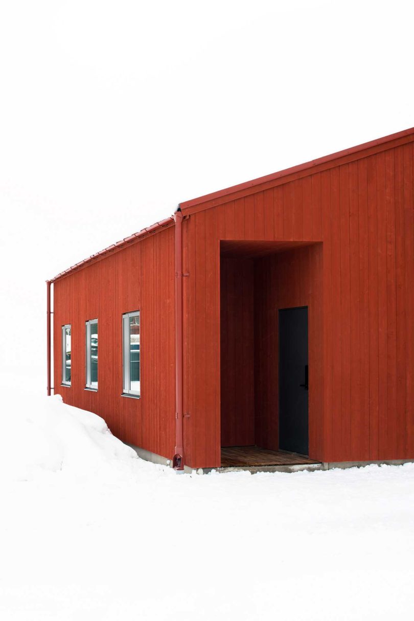
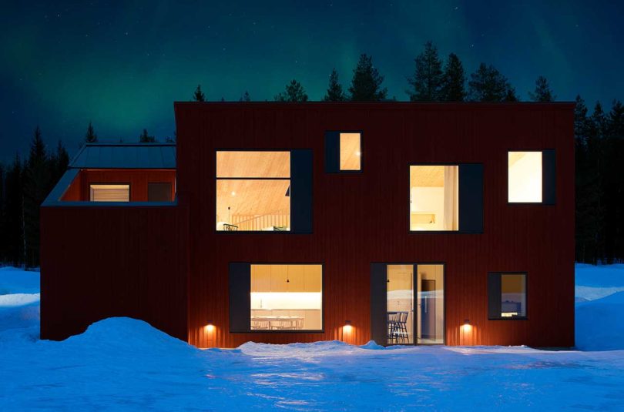
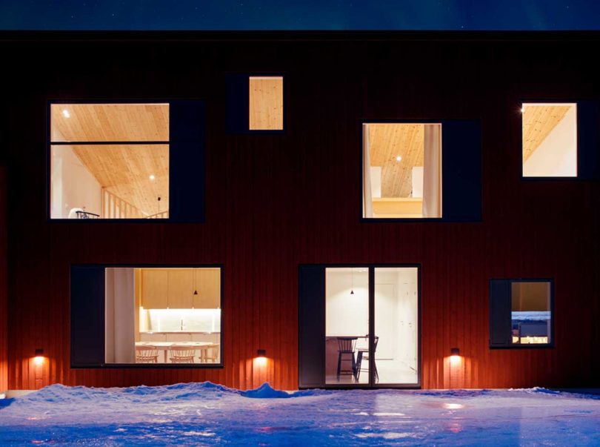
Photos by Åke E:son Lindman.

