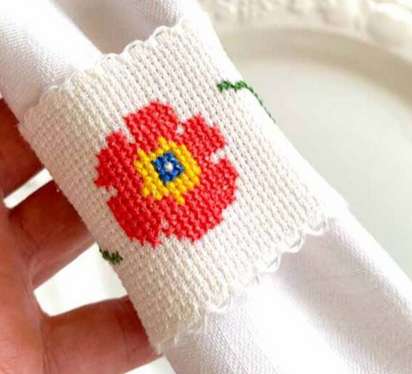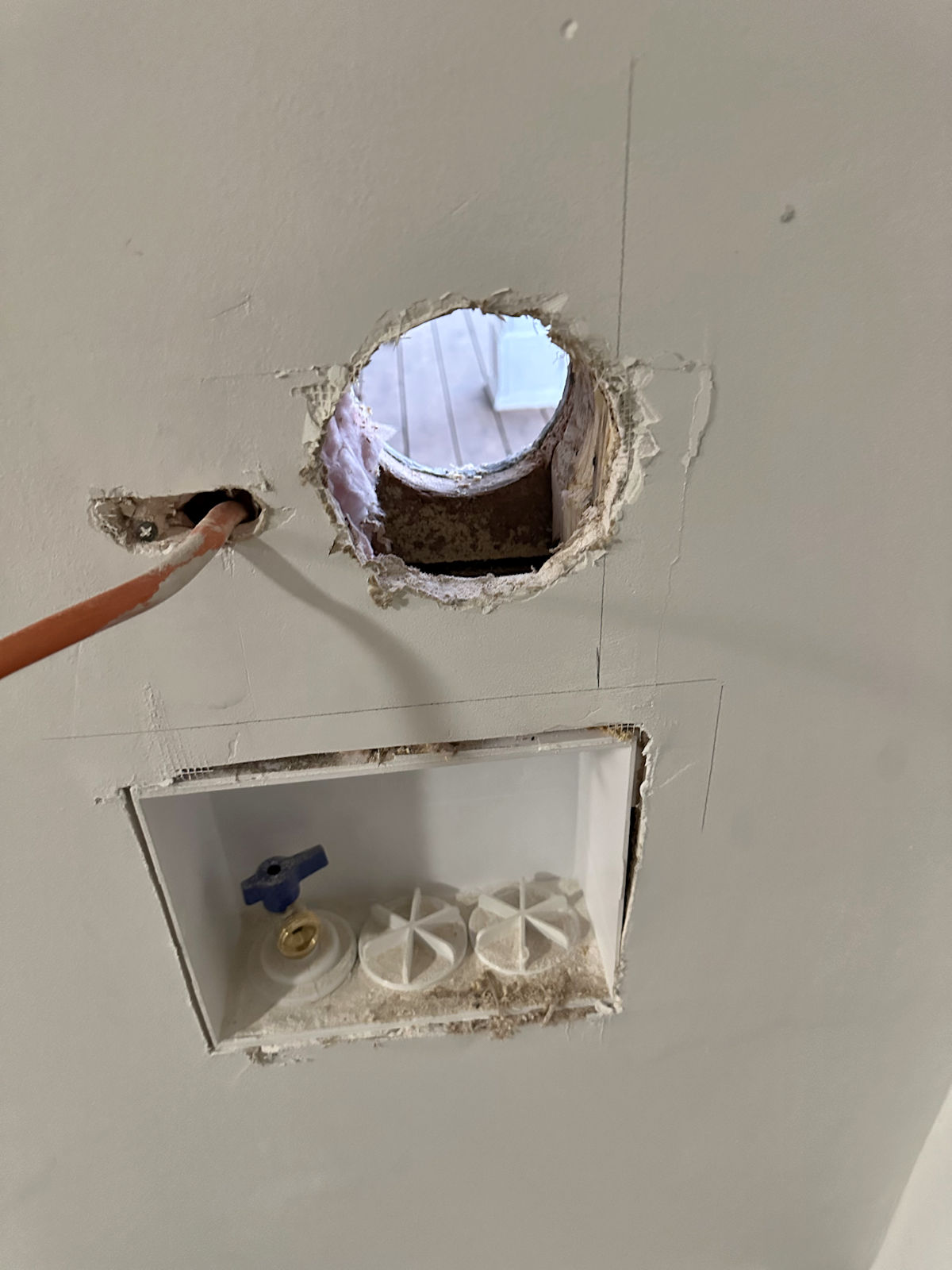[ad_1]
Our home gym is finally finished, and I’m absolutely thrilled with how it turned out! It’s a little different from the other rooms I’ve done in our house because, while I used a lot of bright and fun colors in this room, I also used a whole lot of black. This combo wouldn’t work for me in a living room or other “public” space in our home, but I think it’s the perfect combo for a Kristi-style home gym. The colors on the walls let me enjoy the color I love so much, while all of the black keeps it from looking to juvenile or girly, which makes it a perfect space for Matt as well. (But he likes all of the color, too.)
So let me give you a quick tour around the finished room, and then I’ll go back and show you some before and after pictures so we can see how far this room has come.
I’ll start with my favorite corner in the room, which is the corner with my Bellicon rebounder. I have the 49-inch classic with the screw-on legs, T-bar handle, and standard mat.
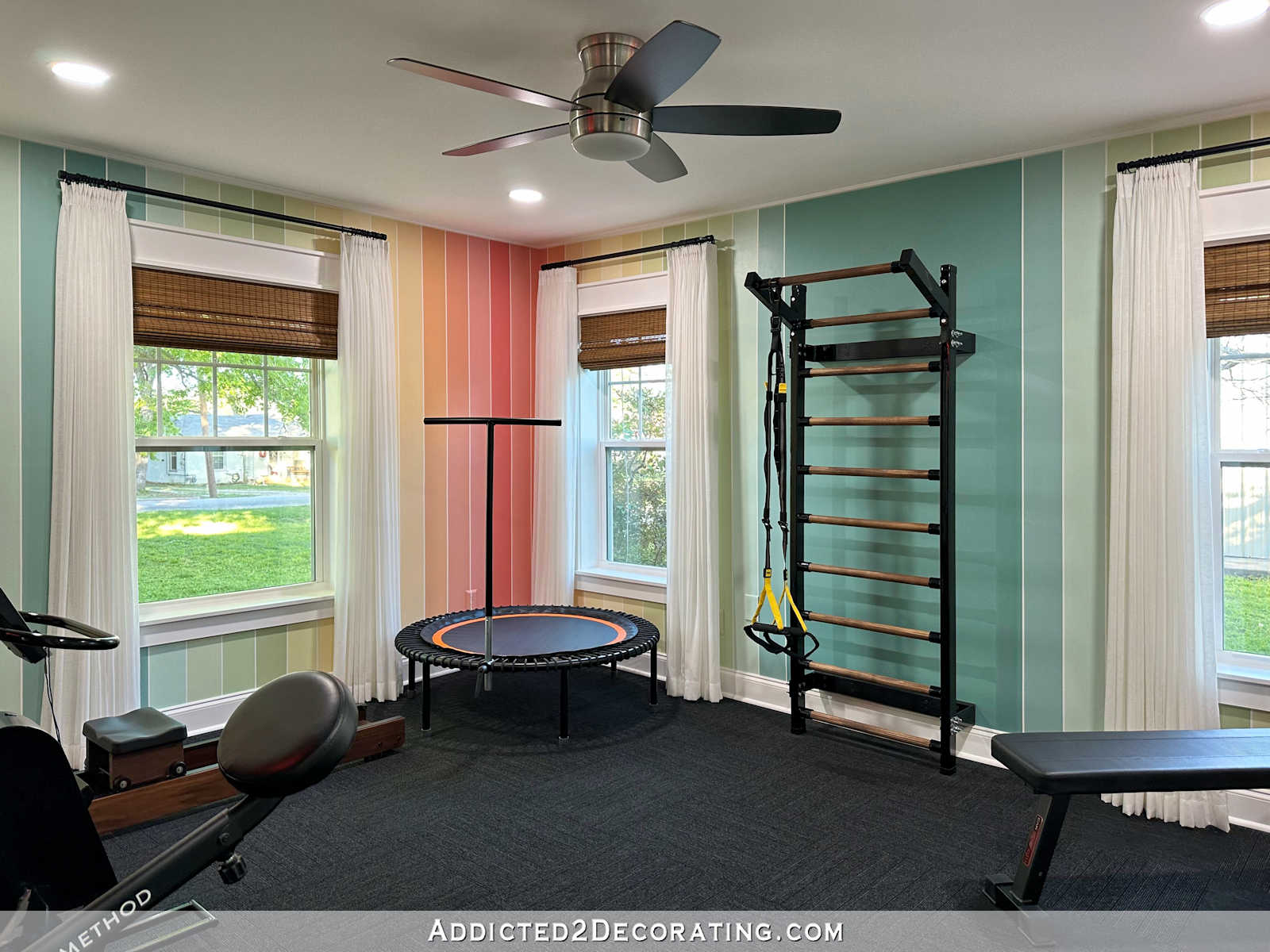
If you’ve never tried out a Bellicon, it’s a whole different world from the spring rebounders that you get at your local sporting goods store. My mom gave me this as a “thank you” for remodeling her kitchen in early 2020, and it is by far my favorite piece of equipment in here.
To the right of the rebounder is our Swedish ladder (a.k.a., stall bars) which I purchased from The Beam Store. Our is the 78″ x 28″ model, and to make it match the rest of the wood in the room better, I sanded and stained the bars with a walnut stain. And hanging from the top bar of the Swedish ladder is our TRX suspension trainer. We have the TRX Home2 System.
The closet area of the room has two full-length mirrors, a TV, the Walmart dresser that I bought and then gave it a makeover here, and some black wire shelves from Home Depot. The shelves hold my Bosu ball, an 8-pound medicine ball, extra bungees for my rebounder, the air pump for my Bosu ball, etc.
In that corner of the closet, I also have a 20-pound barbell and (my favorite) a Bowflex SelectTech kettlebell. And of course, my absolute favorite thing in the closet is the “Sweat The Crazy Out” neon sign, which I ordered in the 30-inch size and gold yellow color, but I’m pretty sure they sent me orange instead. It was a happy accident, because I think the orange is perfect!
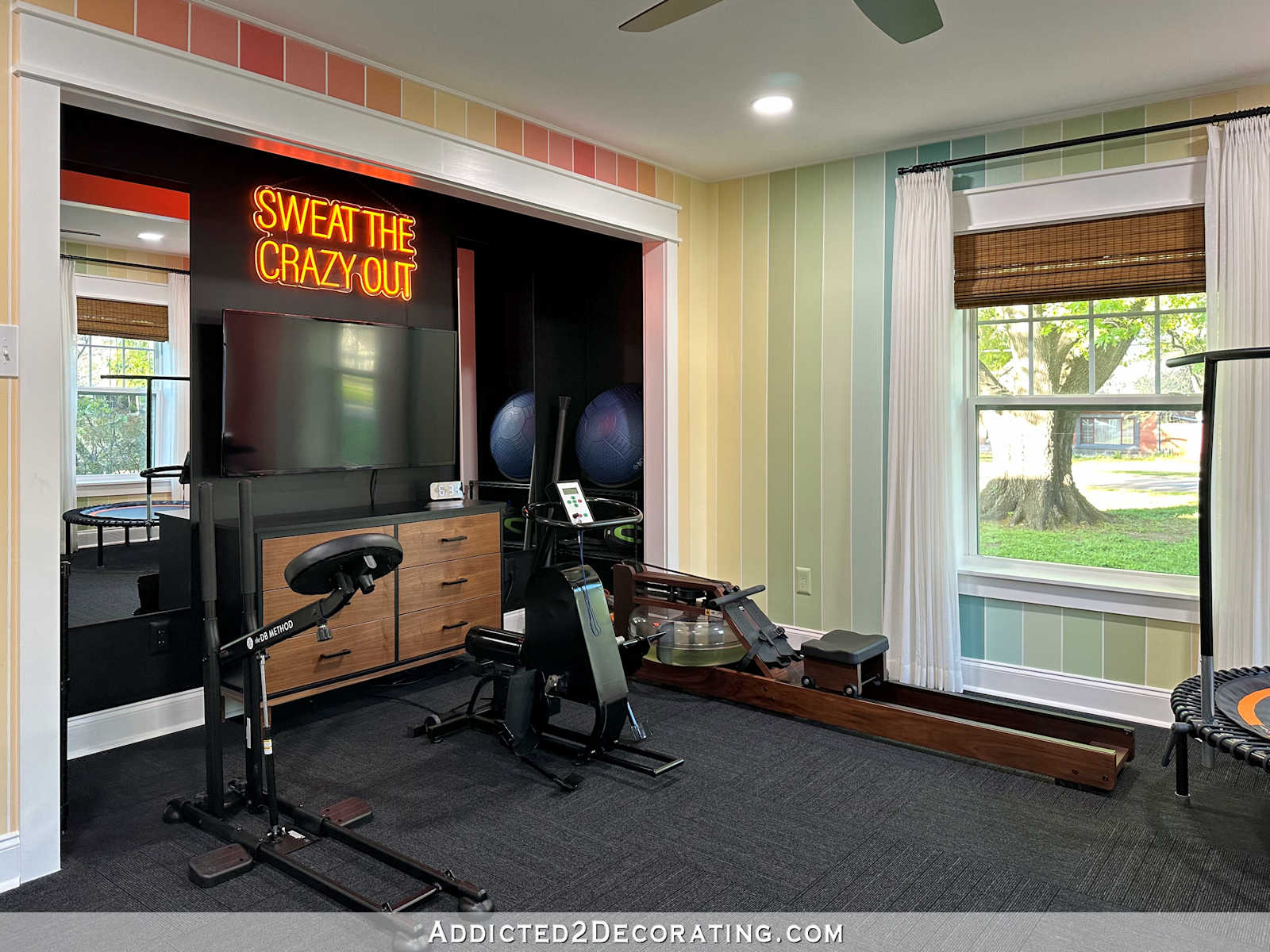
Lined up in front of the closet area, from left to right, is (1) a DB Method squat machine, (2) Matt’s Theracycle exercise bike (a bike specifically made for people with Parkinson’s and other neurological disorders), and (3) my WaterRower. I have the WaterRower Classic in American Black Walnut.
And finally, in this corner of the room, I have a basic flat bench and a set of dumbells.
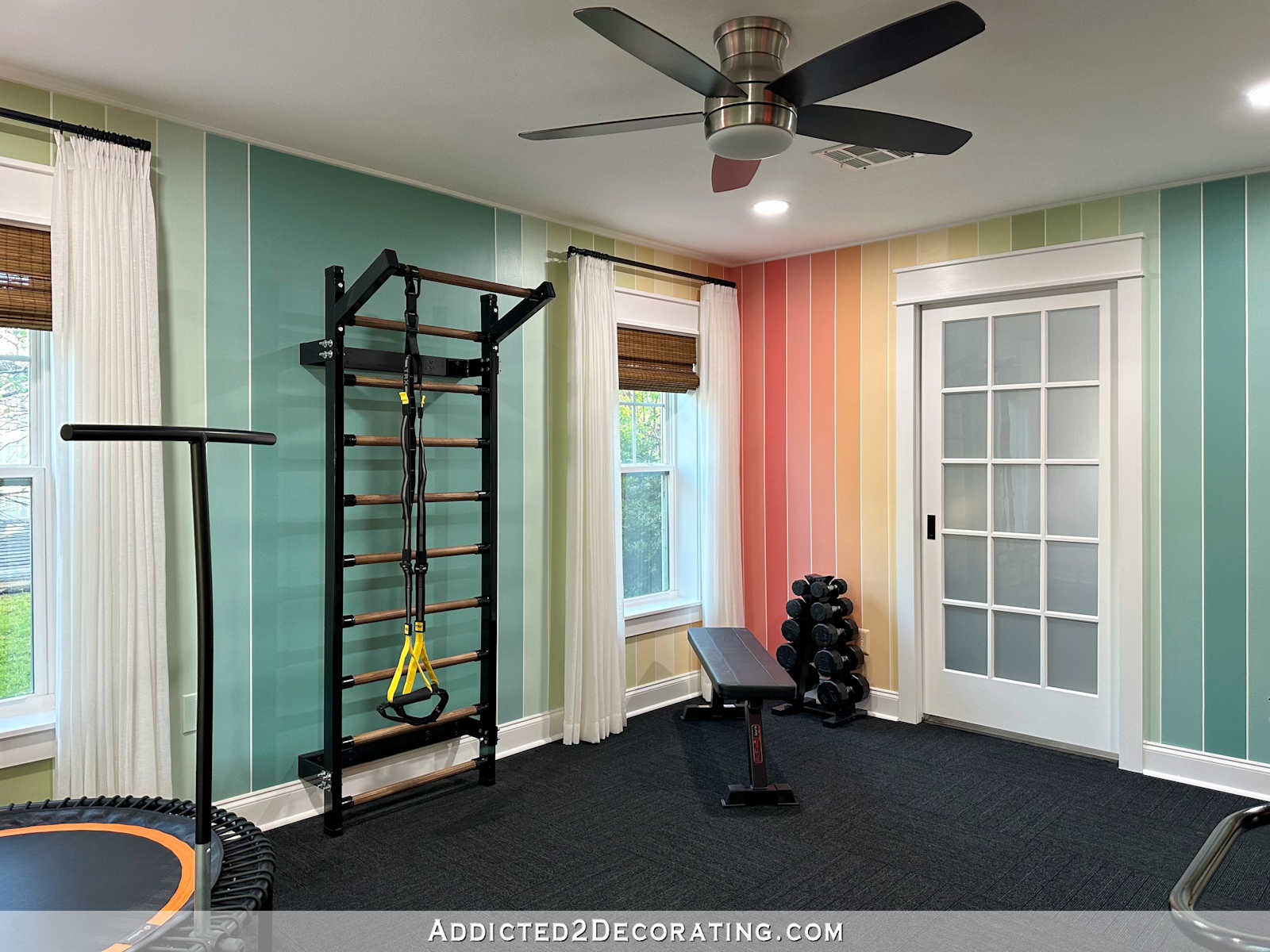
So there’s the very basic overview and quick tour of our new home gym. Let’s take a look at some before and after pictures!
When we bought the house, this room was nothing but wood — wood floors, wood walls, and wood ceiling.
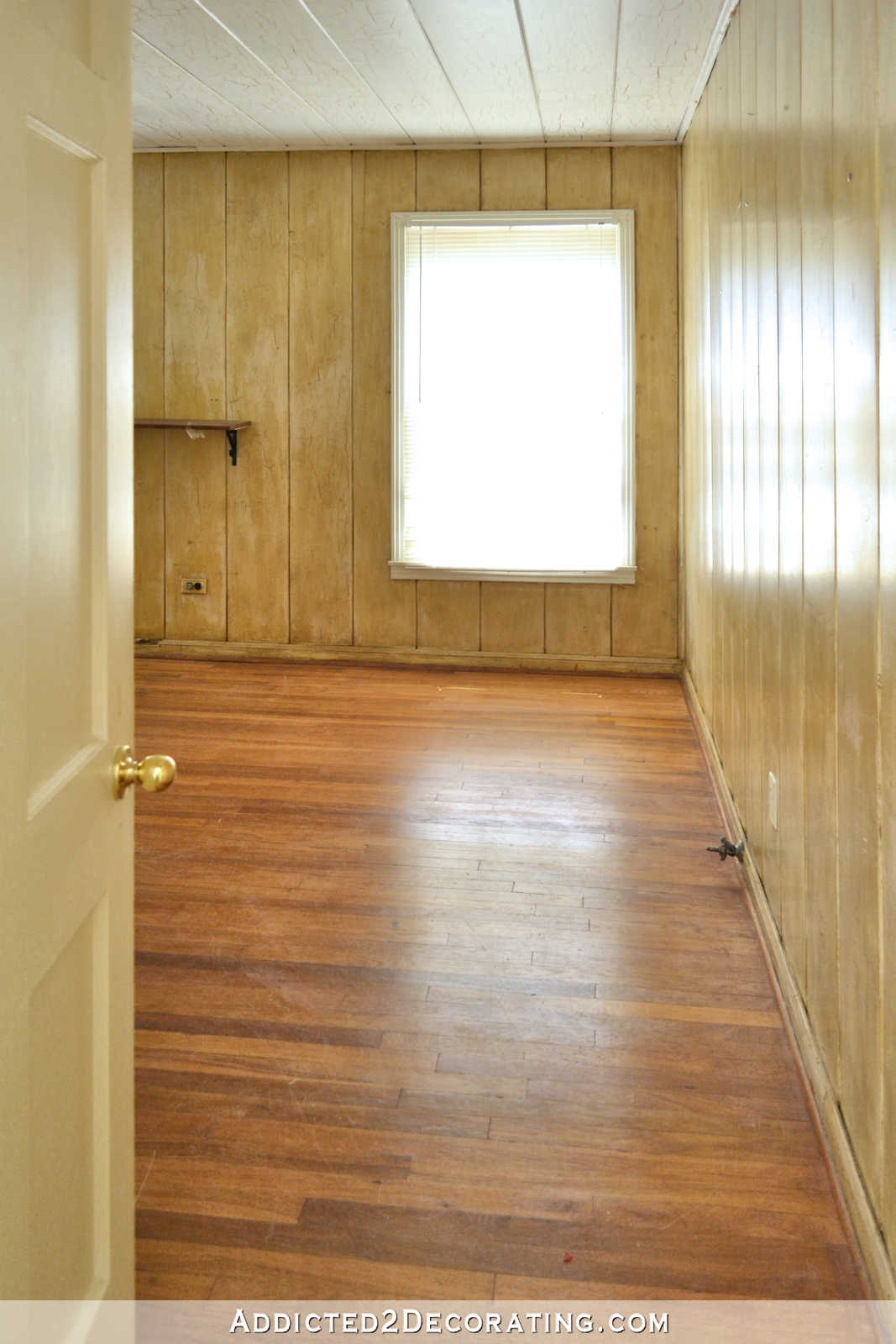
We had all of the paneling removed and new drywall installed. And in order to square up the room to the right of this one so that we could turn it into our new master bathroom, the entrance into this room doubled in length. So that’s why, when standing in the door of the room and looking towards the window, the entrance now looks longer and the window now looks smaller and further away.
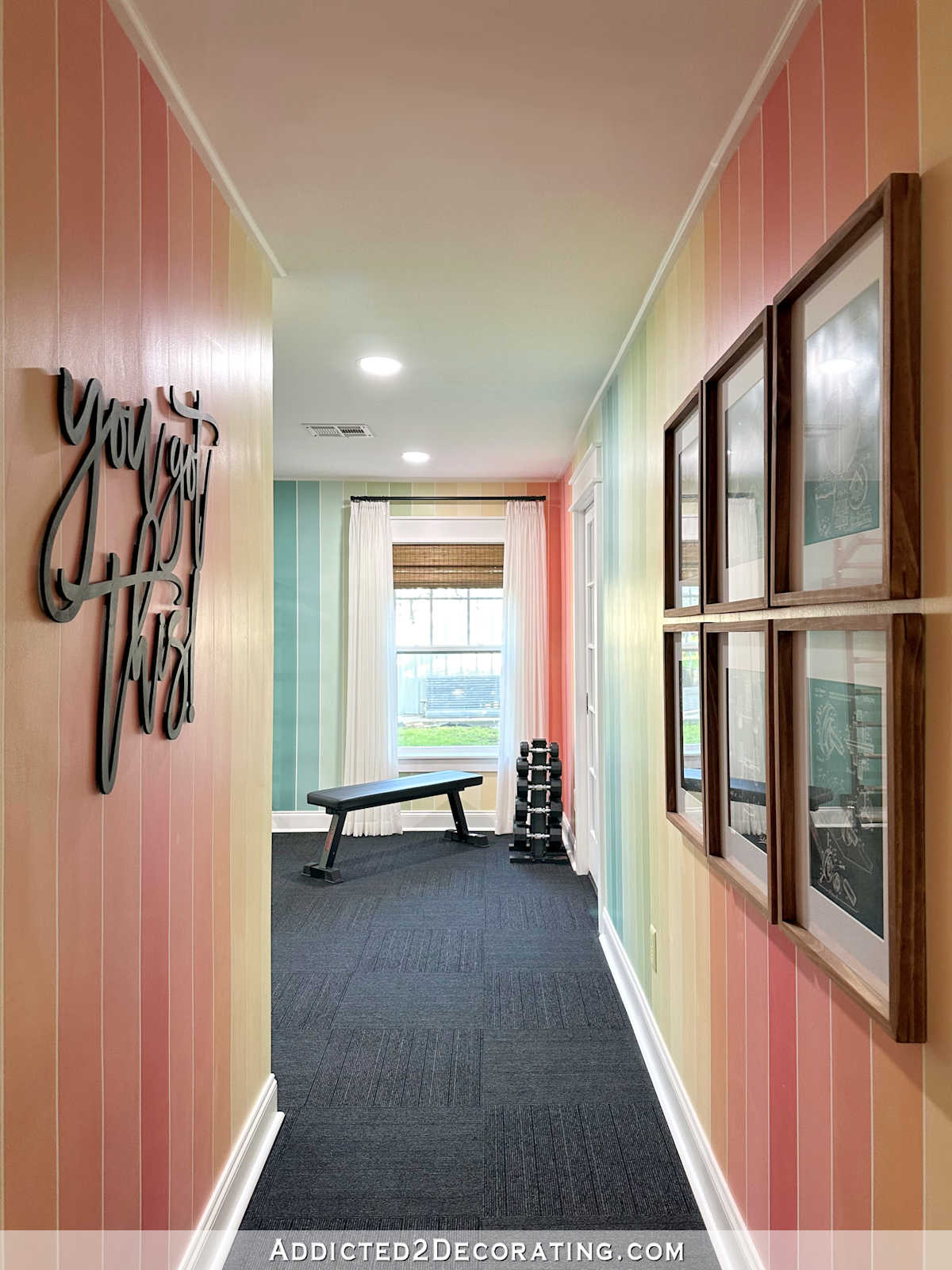


This is the brightest room in the whole house for most of the day because the sun rises on that corner of the house, and there are three windows in here. With all of the paneling, it felt pretty dark, though.
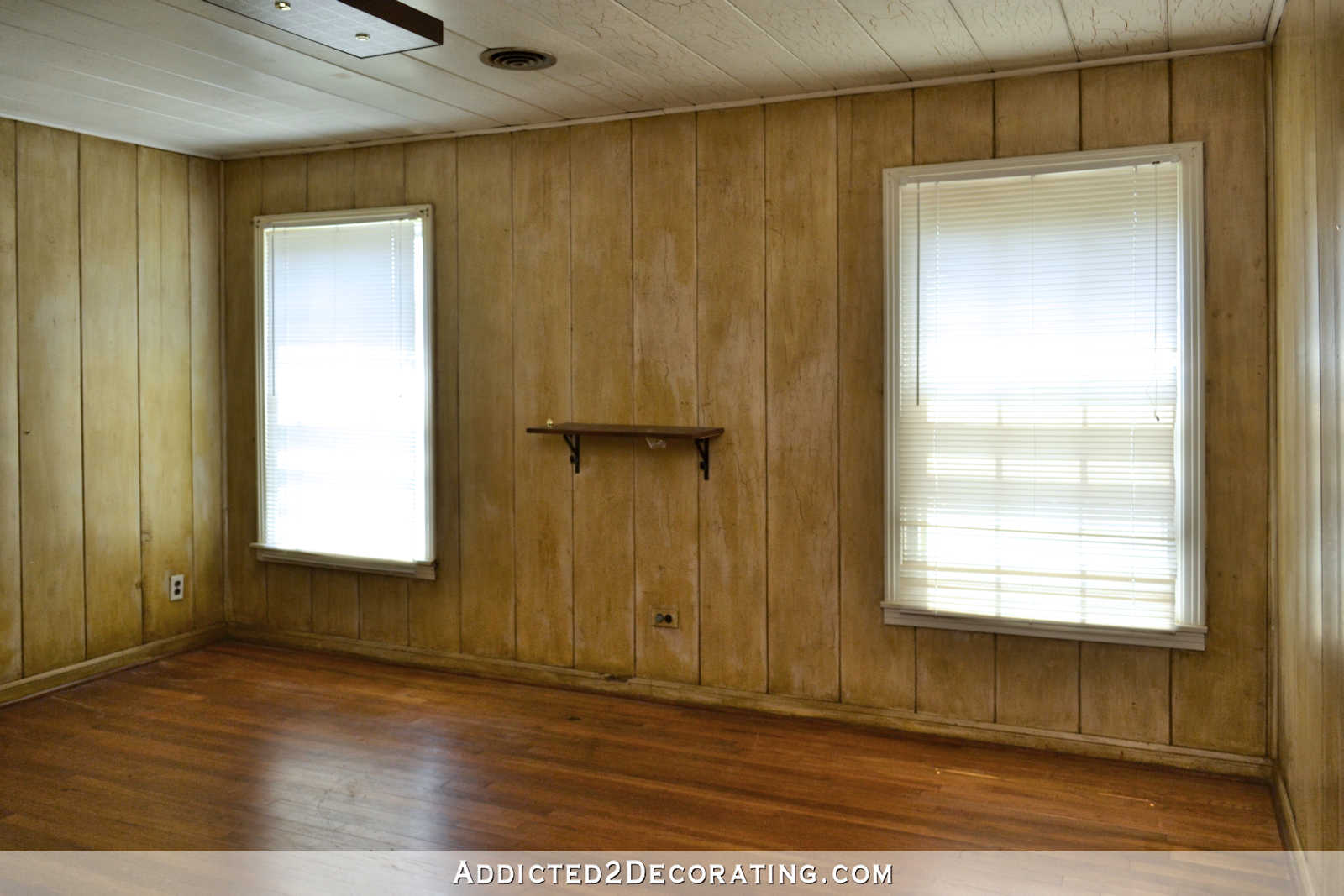
And even though there’s quite a bit of black in the room, the room feels bright and vibrant now.



The original windows were single pane and very drafty because they wouldn’t close all the way.
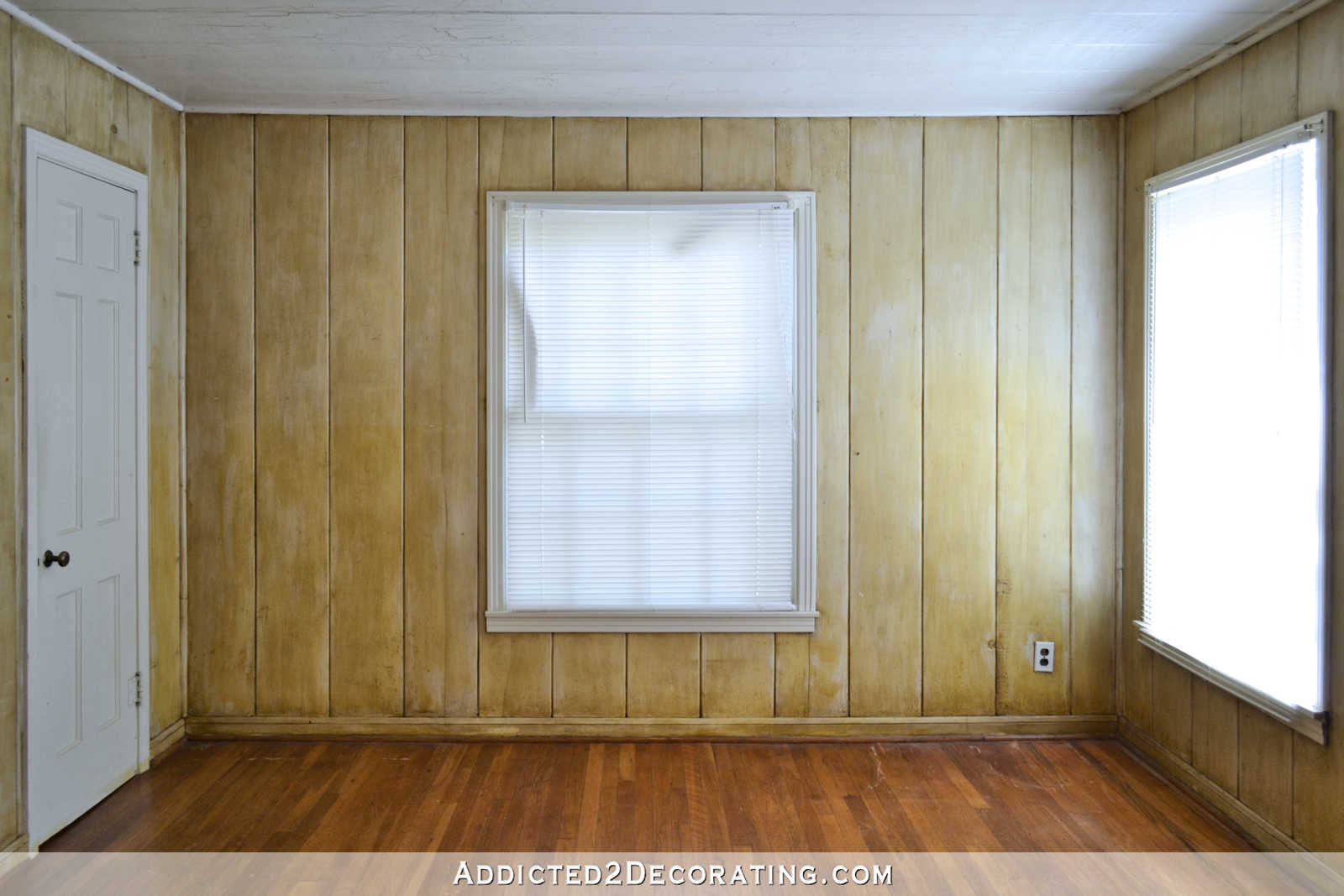
So as part of the remodel in this area of the house, we had all new windows installed. And then I trimmed them out with the same trim style I use on all of the doors and windows in the house. You can find that tutorial here. It’s so easy because it requires no miter cuts!
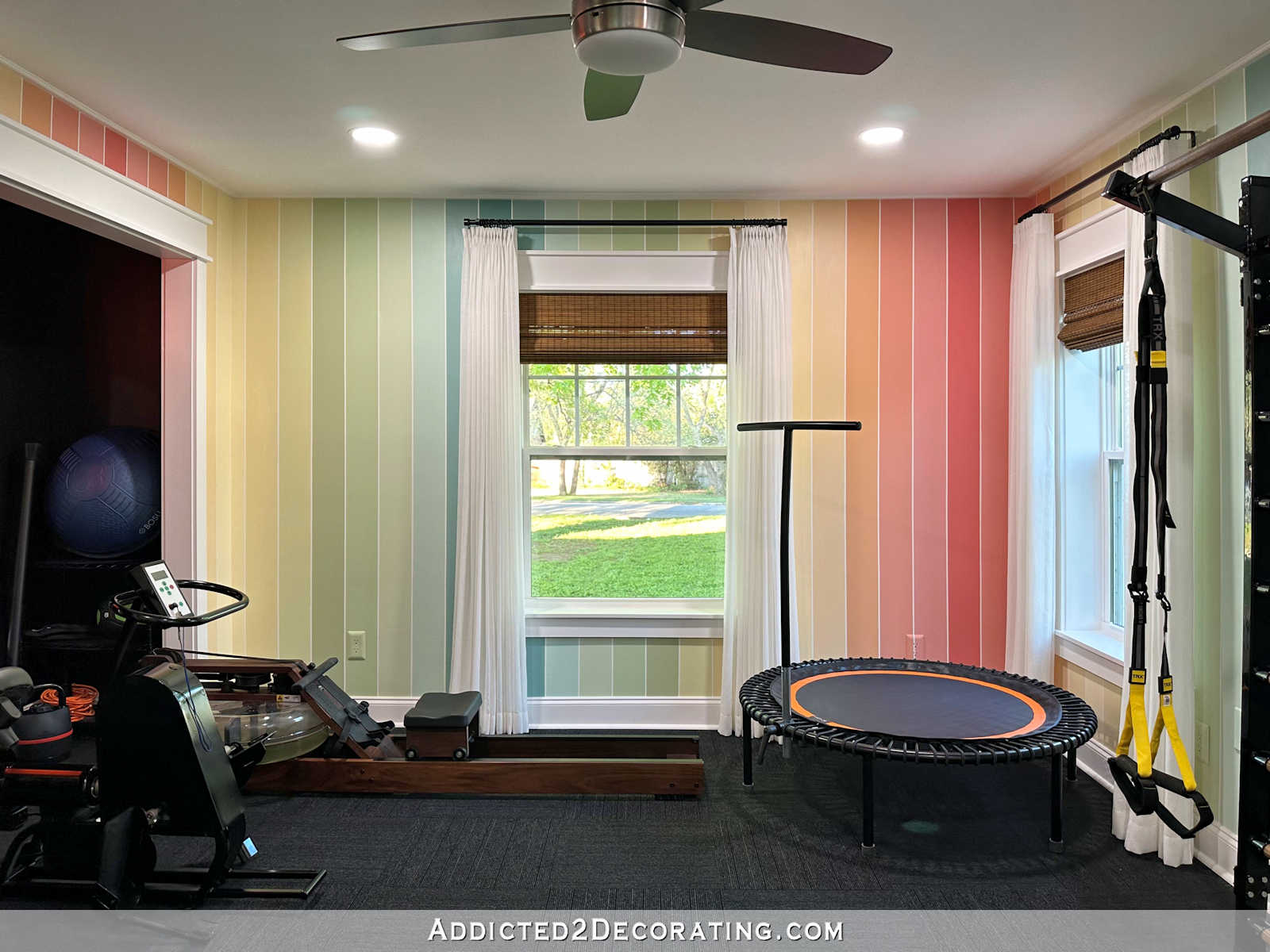


The room originally had a rather small closet, accessed through this narrow door.
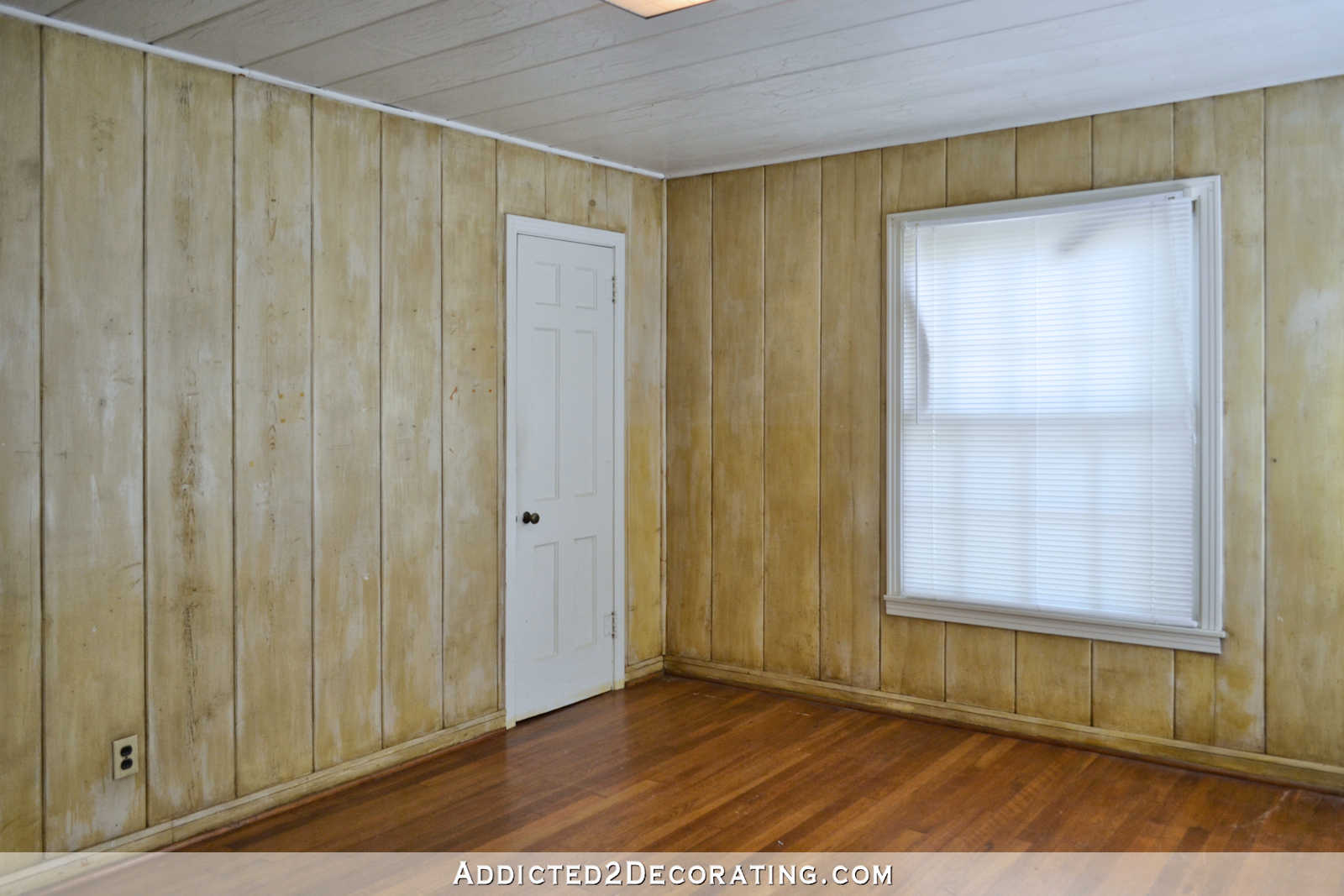
So during the remodel, we had the entire closet area opened up to this room. This included the closet that was accessible in this room, as well as the closet area that used to be accessible to the room next door, which is the guest bedroom. We had the closet door in the guest bedroom drywalled over, and both closets opened up to this room. It makes the room feel so much bigger.
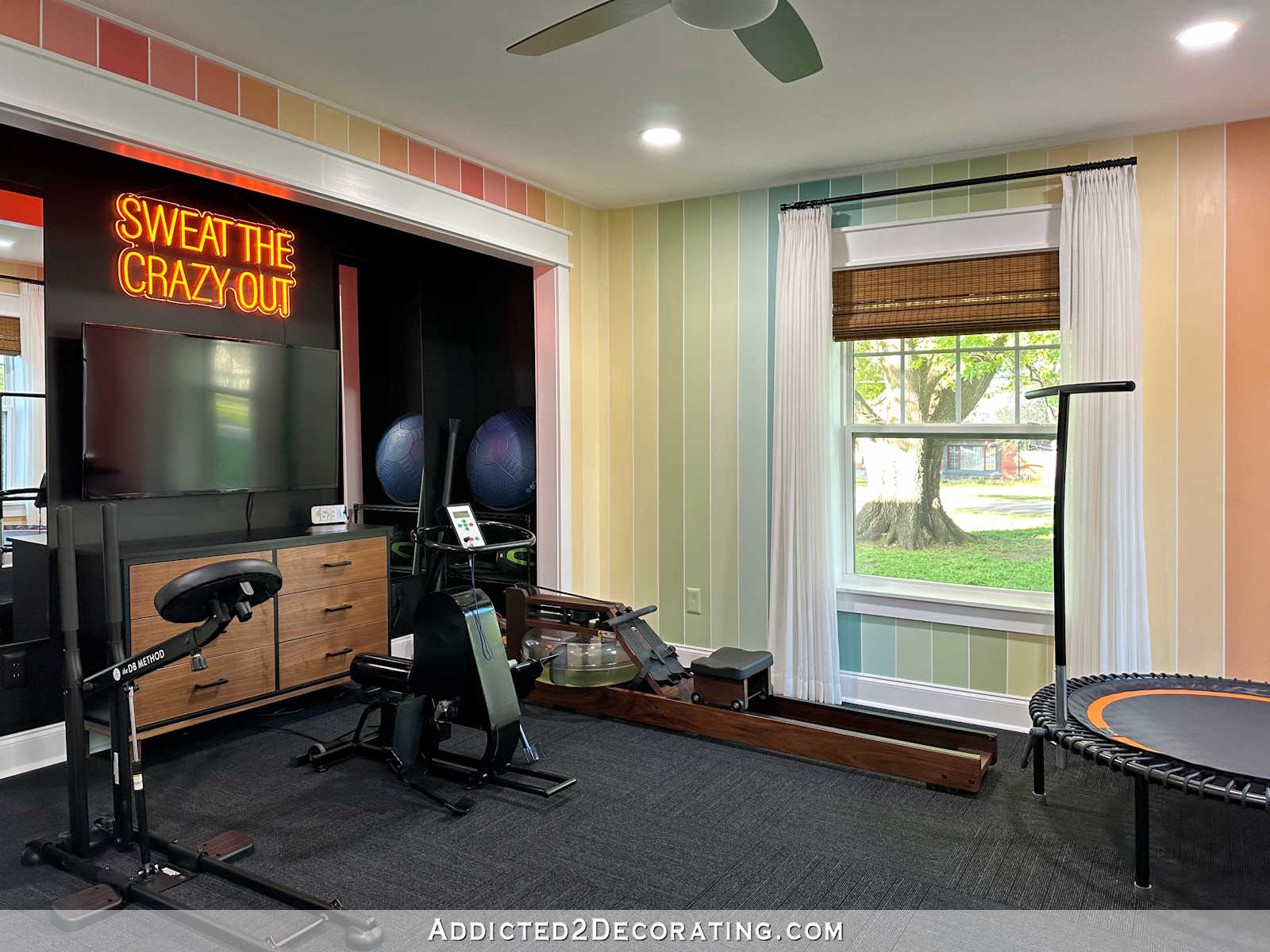


In this photo, you can really see the difference in the entrance to the room. Before, you could see the door to the room from this corner.
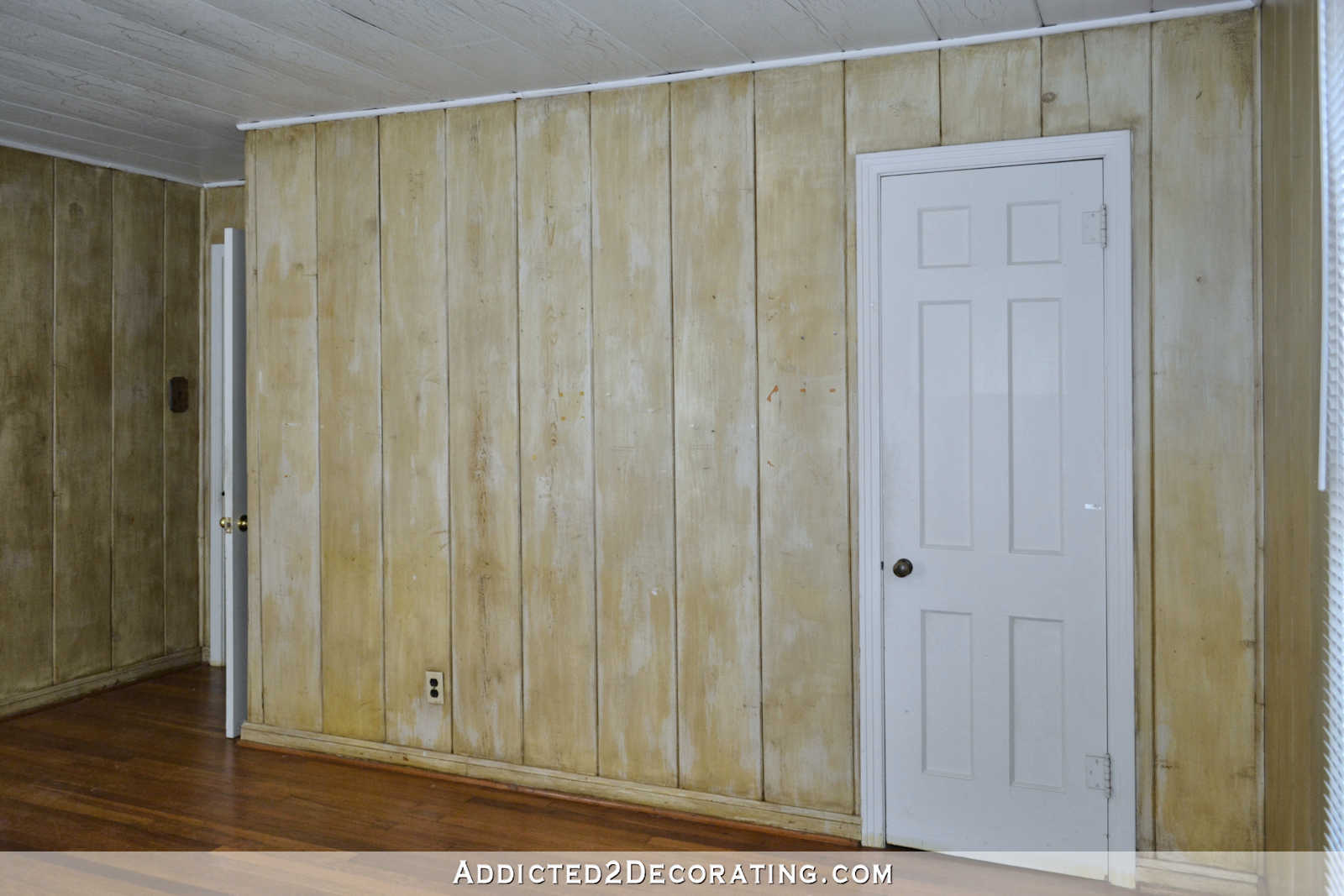
And now, that entrance into the room is twice as long (and our hallway is much smaller) since we had that wall moved back into the hallway.
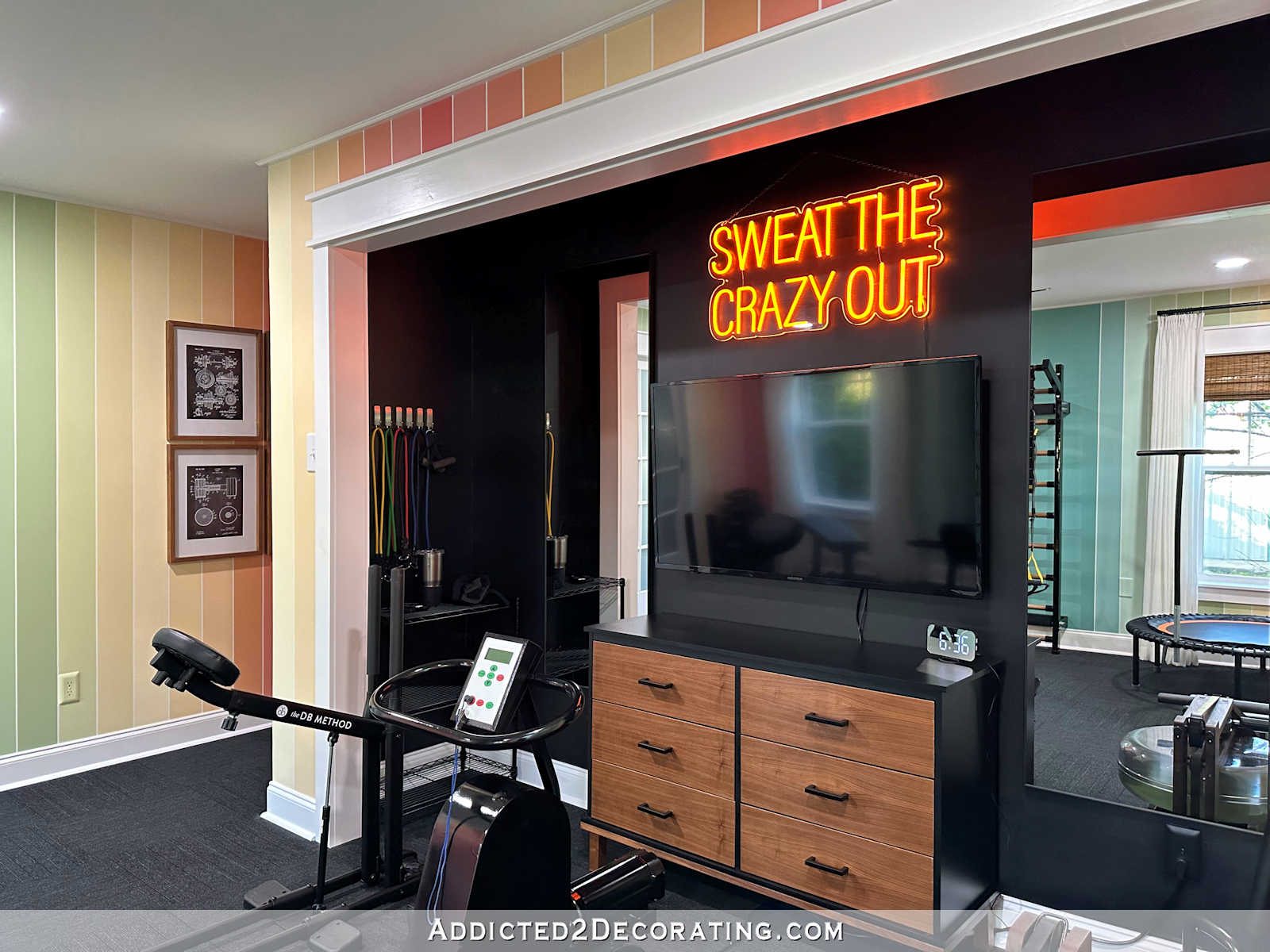


And of course, this room originally had only one door in the room.
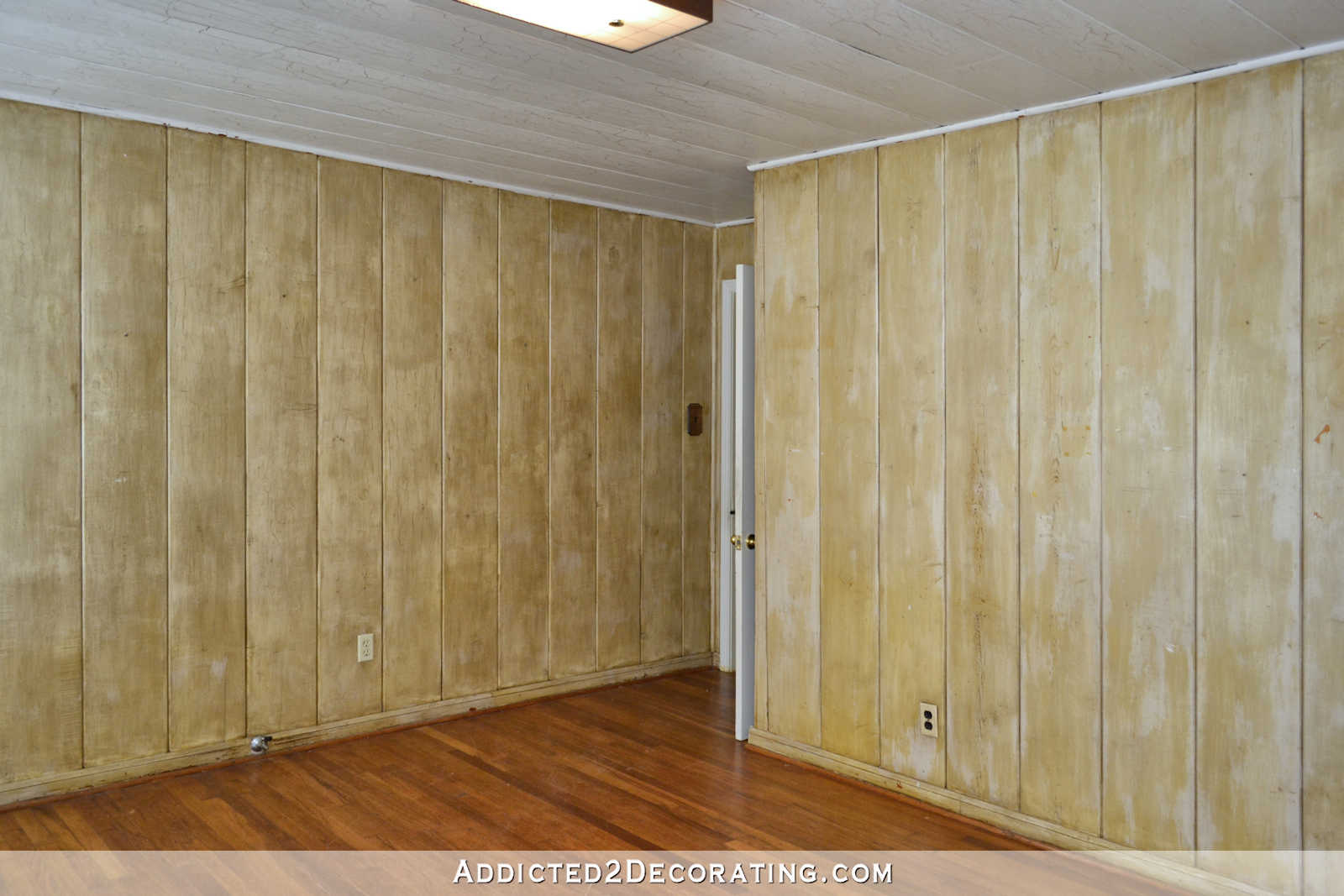
But now this room has not only the doorway leading to the hallway, but it also has a new doorway leading to the master bathroom, which is just beyond that 15-lite French pocket door.
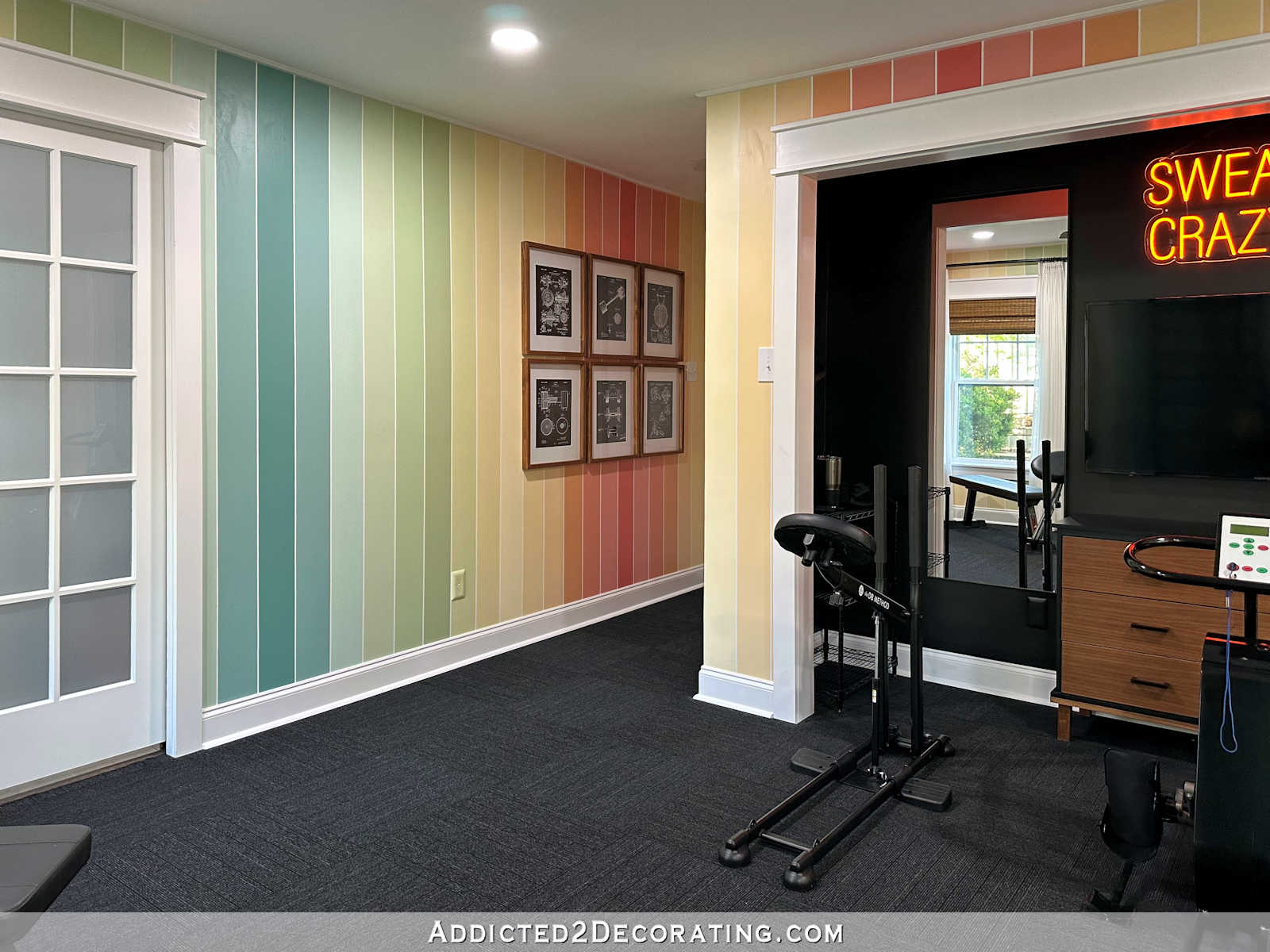
For now, this is the only way to access our new bathroom, but once we build our addition, the bathroom will be accessed through the master bedroom. I’ll probably still keep this doorway into the bathroom just because it’s so convenient to be able to have bathroom/shower access directly from the home gym, especially for Matt.


And finally, here’s the view of what used to be a solid wall separating this room from the master bedroom on the other side of that wall.

And here it is now with the door that leads to the new master bathroom.
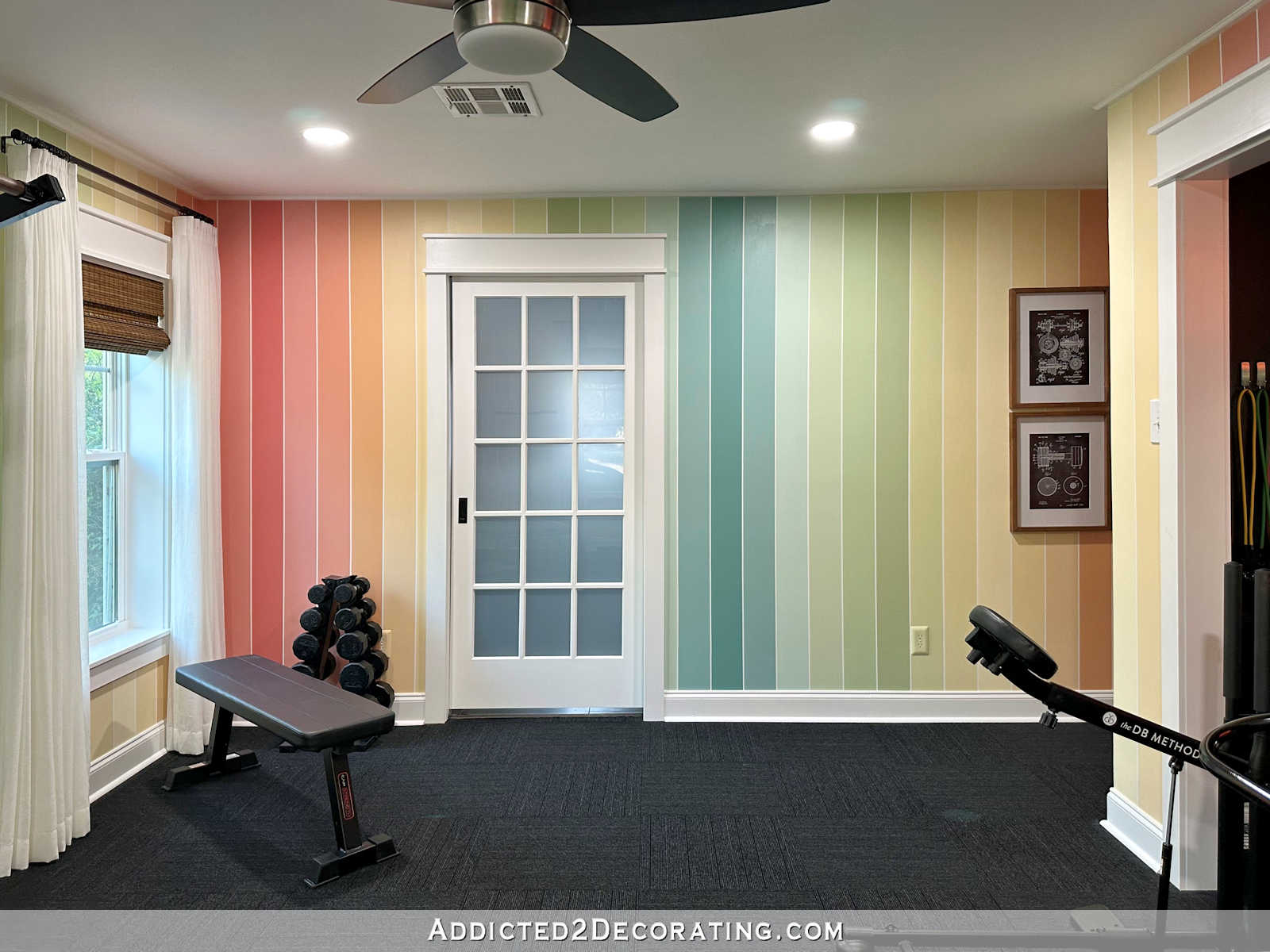


Those are all of the before and after pictures I have for you, but here are a few more details.
Just inside the door from the hallway, I hung a set of patent illustrations for various types of barbells. They were an instant download from Etsy, which is my favorite kind of art to buy!
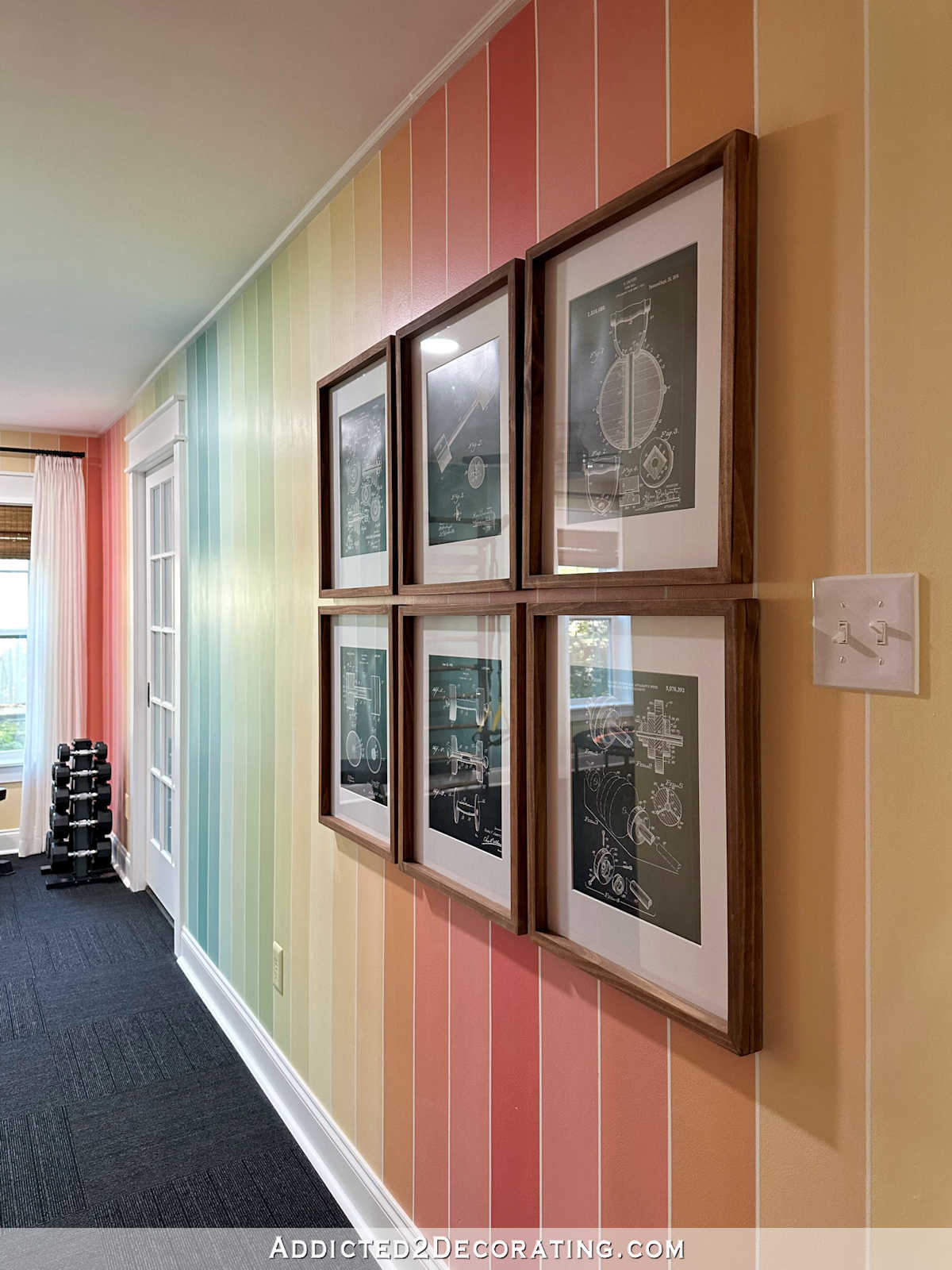
On the opposite wall is a “You Got This!” wood cutout sign that I also bought from an Etsy store. I purchased the 35″ x 29.5″ size in black matte.
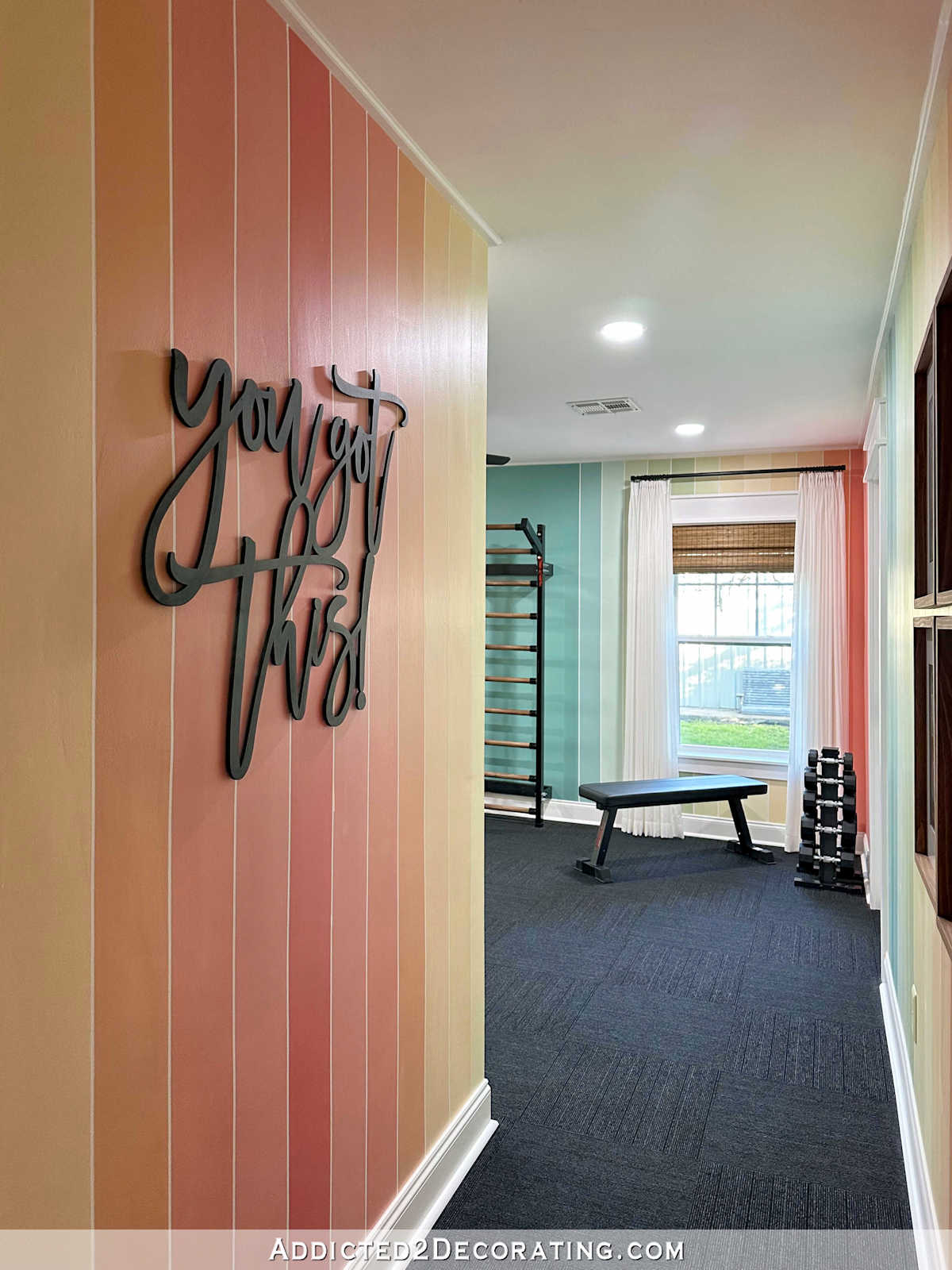
The curtains in the room are from Amazon. I absolutely love these. The quality is amazing, and the sheer fabric is so pretty. I also love that they’re wide (52 inches) and come pinch pleated with adjustable drapery pins, so they’re ready to hang. You can also order a custom size.
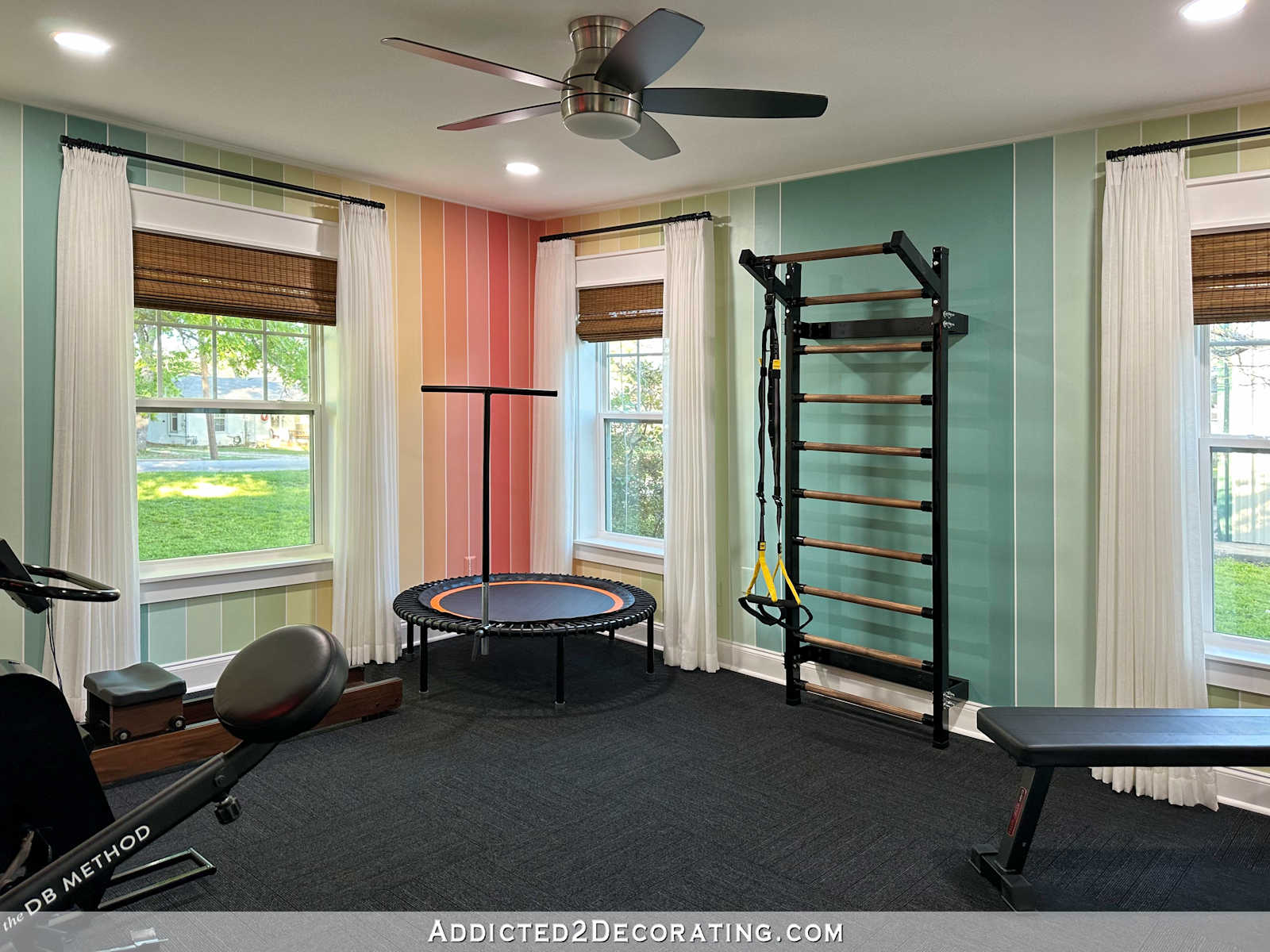
The wood shades are also from Amazon. These are my absolute favorite shades ever. I used to buy them locally at Home Depot, and then they stopped carrying them. I was so excited to find them again on Amazon, and the company that sells them has great customer service. I ordered the cordless in the Rustic Walnut color, and after you place your order, you simply email the company, give them your order number and the exact measurements of your window, and they’ll cut them to fit.
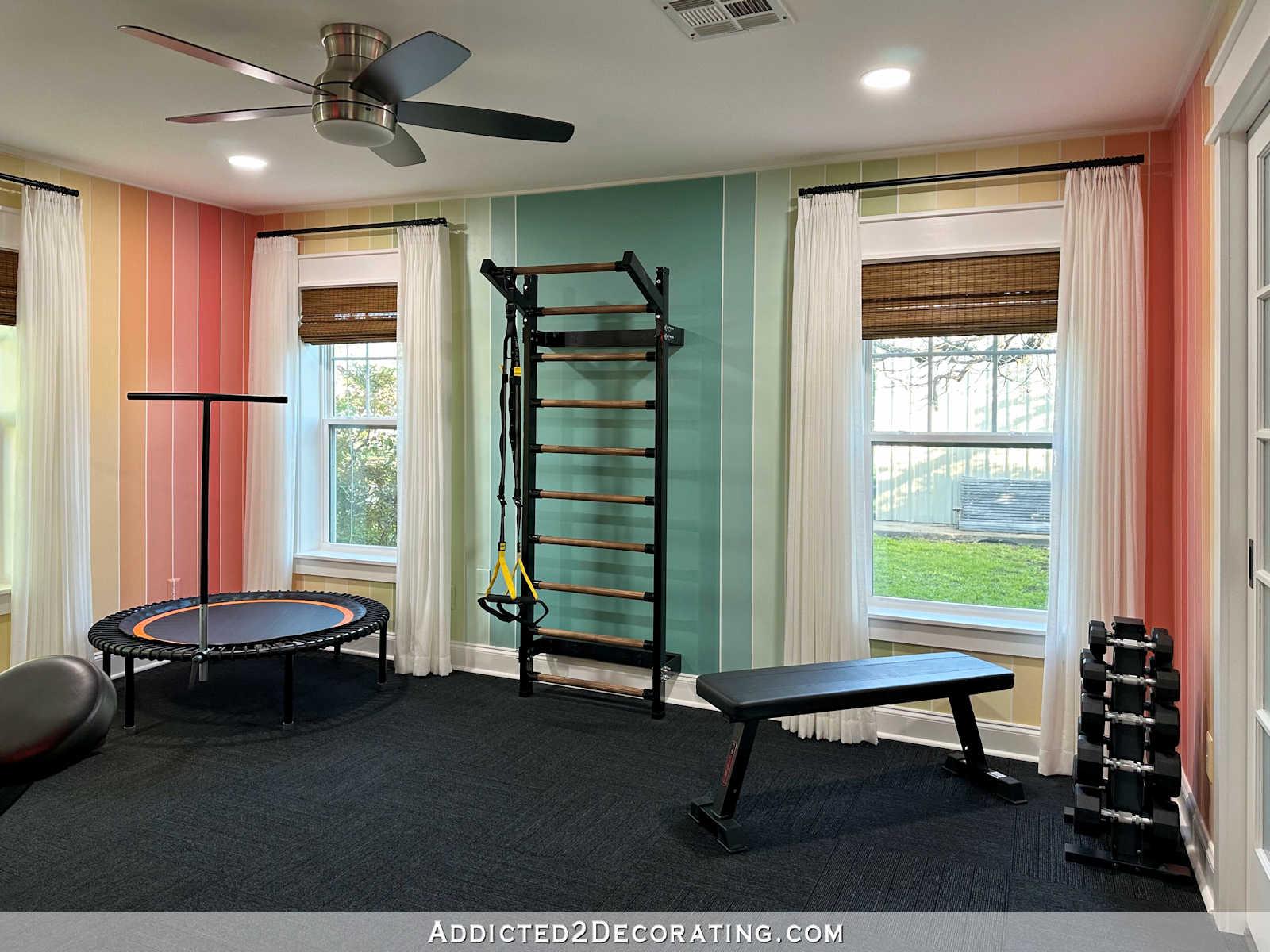
For the walls, I used 15 different paint colors to create the stripes. You can find the paint colors listed here, and see how I painted the stripes on the walls here. All of the trim is Behr Polar Bear, and the black in the closet is Behr Limousine Leather, which is literally blacker than Behr Black.

The flooring in the room is FLOR carpet squares. These were so unbelievably easy to install, and made such a huge difference in the room! The pattern I used is called Rush Street in Black. and it couldn’t be more perfect for a home gym. Let’s just say that I’m completely sold on FLOR carpet tiles now.
The whole concept is brilliant (the fact that if one gets damaged, you can just switch out the one), and these seem like they’ll not only hold up perfectly to any abuse that Matt and I dish out at it, but they’ll also hold up to Cooper (our very energetic 100-pound dog) and Felicity (our curious cat with claws). But I will add that Felicity isn’t allowed in here very much, and she’s never allowed in here without supervision. So I have no idea how these would stand up to a cat that has full access and decides to turn the carpet squares into a scratching post.

I think I’ve covered pretty much everything, but if I left anything out that you’re wondering about, just let me know.
I’ll leave you with one more look around the room, without commentary, just because I can’t get enough of these beautiful colors. ?
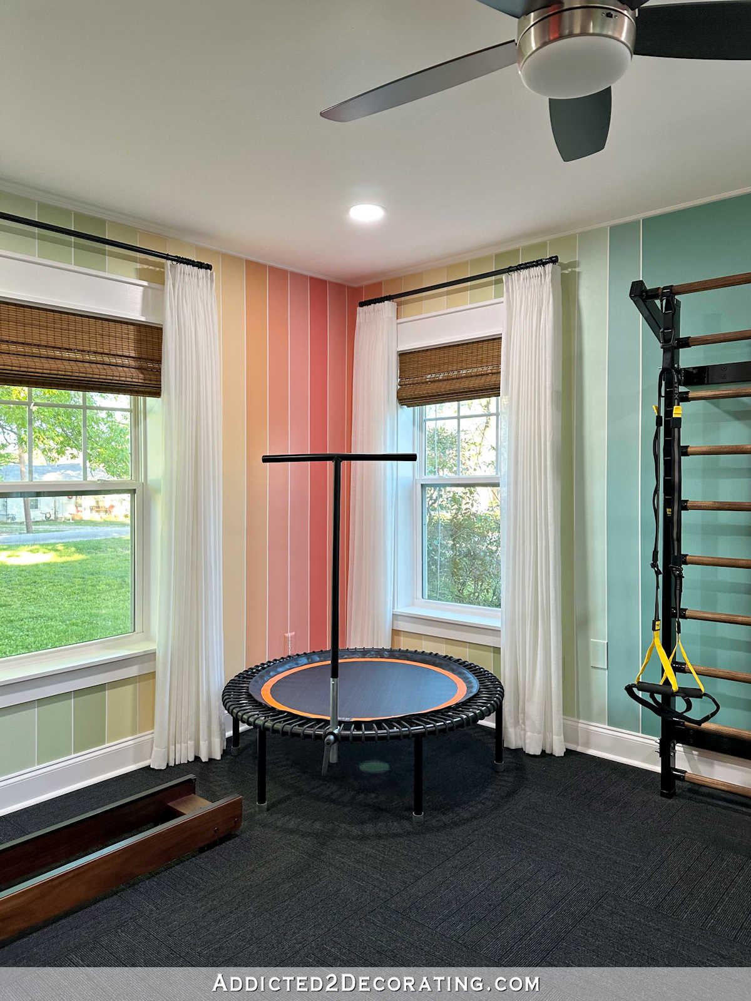
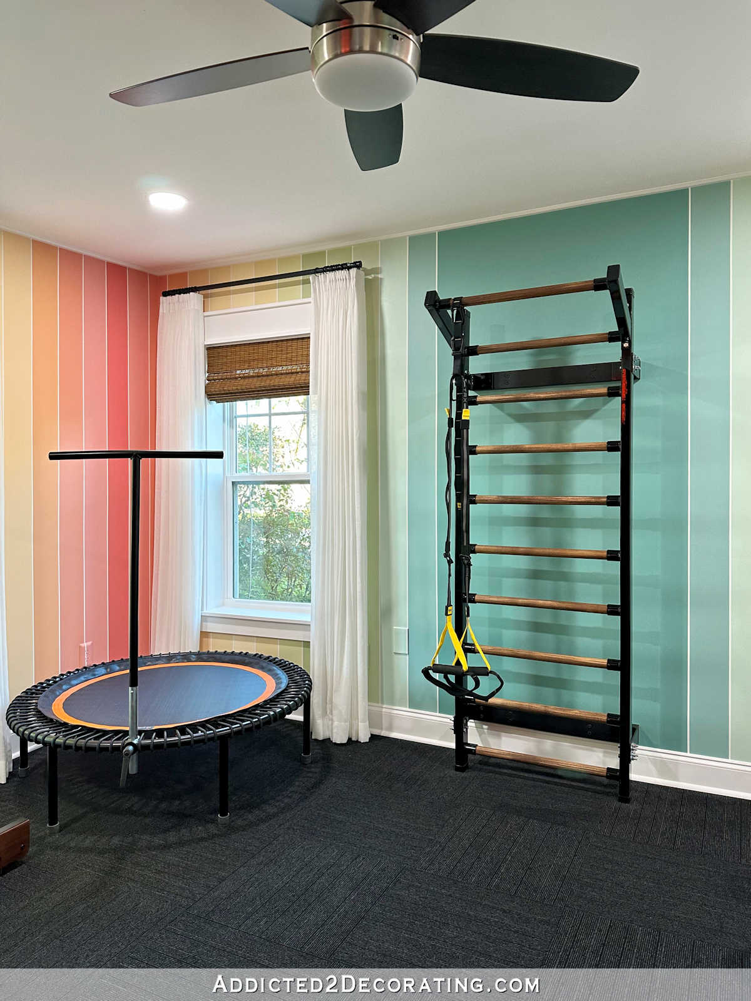
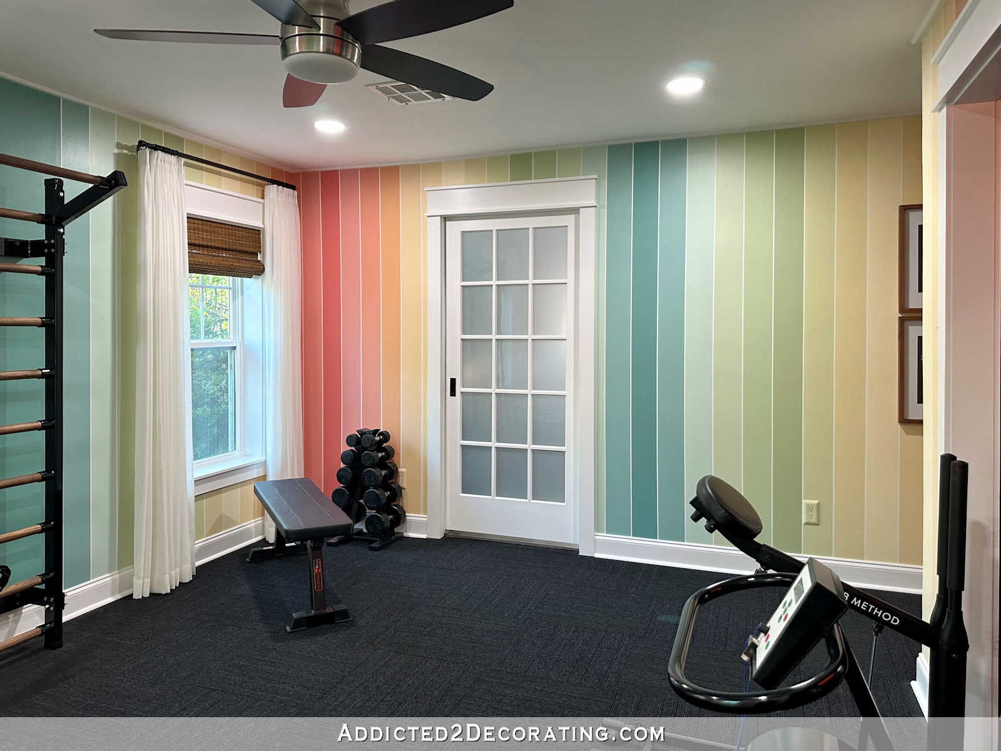


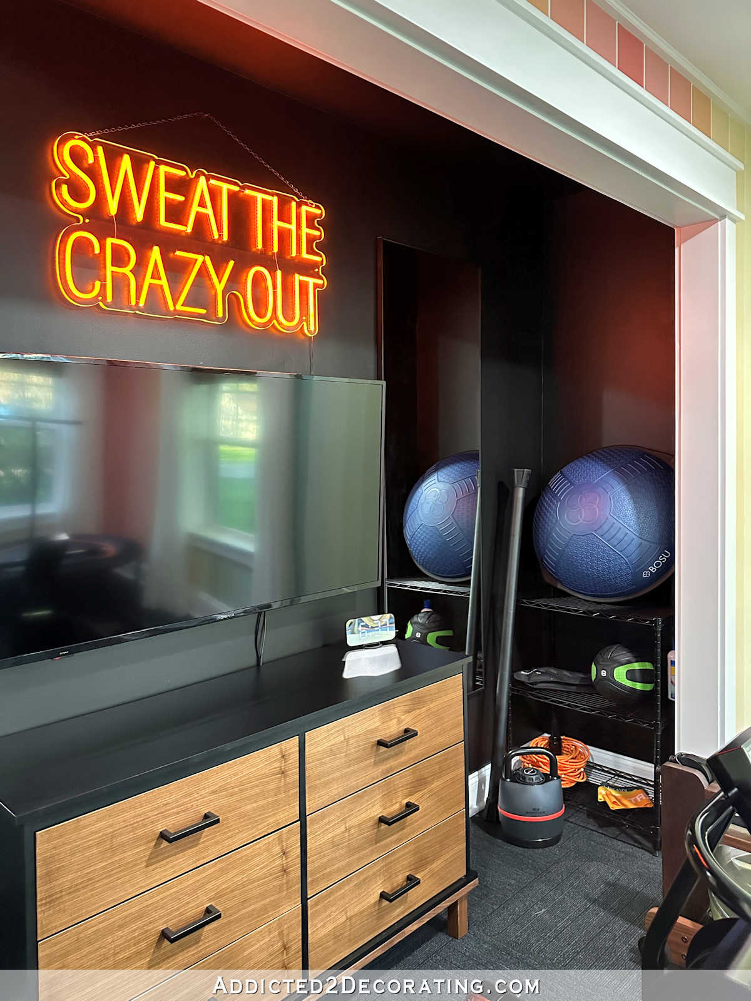
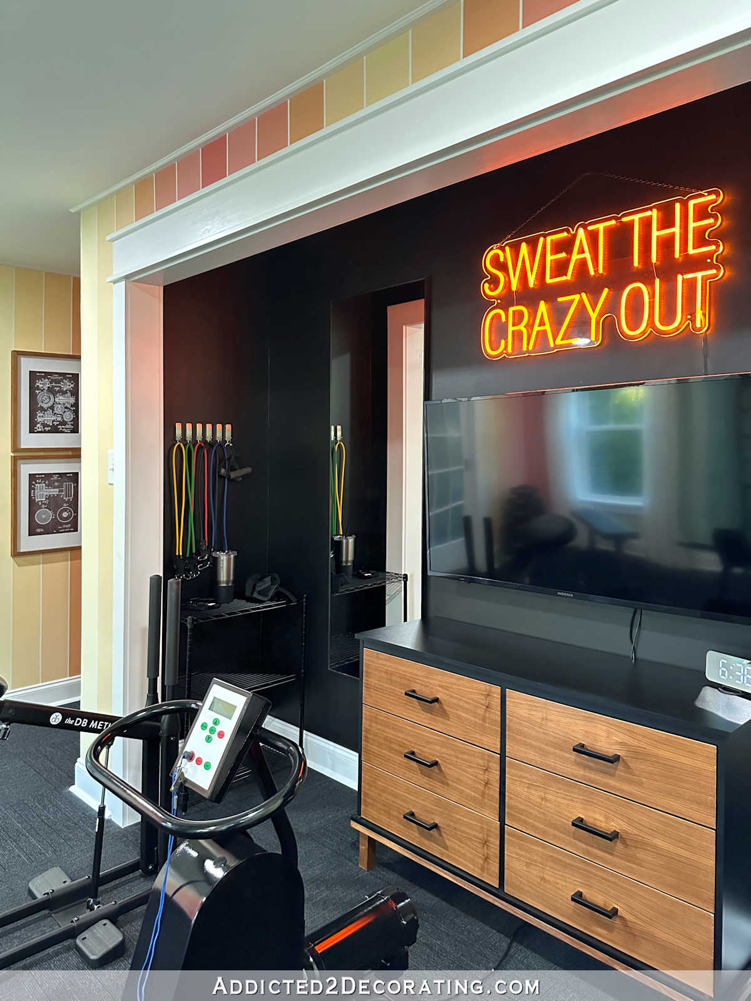

And that’s it! I’m officially down to the last room in the house — my studio. Woohoo!!!! It’s going to be a long project because that’s a huge room that needs a lot of work, but it’s the last one. I can hardly believe it!

Addicted 2 Decorating is where I share my DIY and decorating journey as I remodel and decorate the 1948 fixer upper that my husband, Matt, and I bought in 2013. Matt has M.S. and is unable to do physical work, so I do the majority of the work on the house by myself. You can learn more about me here.
I hope you’ll join me on my DIY and decorating journey! If you want to follow my projects and progress, you can subscribe below and have each new post delivered to your email inbox. That way you’ll never miss a thing!
[ad_2]
Source link


