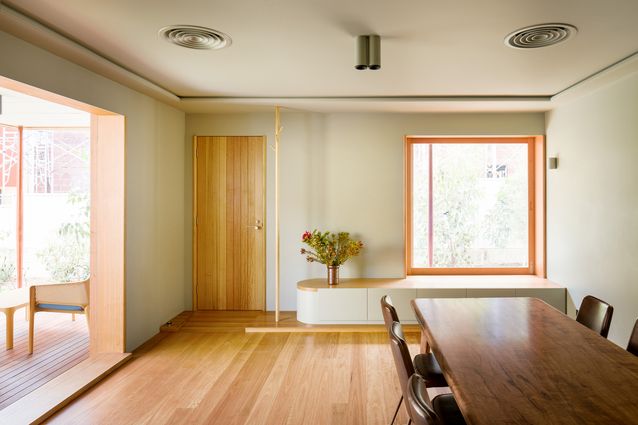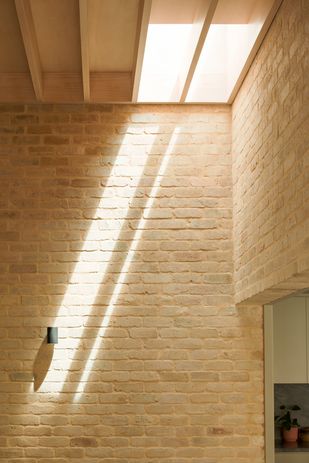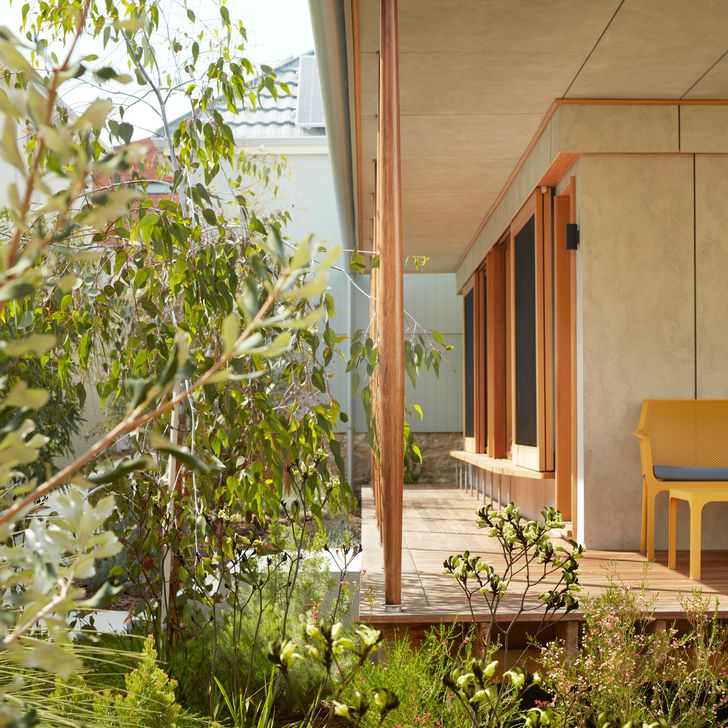[ad_1]
When the owners of North Perth House decided to expand and renovate their somewhat neglected Federation home, they approached the project as an opportunity to create something unique. They engaged Simon Pendal Architect (SPA) because they were taken with the practice’s thoughtful, inventive work and attention to detail. Together, SPA and the clients planned renovations for the existing house and demolition works to make space at the rear of the site for a generous addition. In 2020, construction began – and so did the COVID-19 pandemic. The uncertainty of that time made the homeowners question whether they should continue with the project or put it on hold. Reassurances from SPA and the builder, however, convinced them to proceed, and they are grateful that they did.
Arriving at North Perth House, the first hint of something special is a reinterpretation of the classic white picket fence; here, it reads like a series of timber pallets with a thickened hit-and-miss pattern. Beyond the fence is the original house, where the formal entry has been retained and work kept to a minimum. Only necessary structural repairs have been made to the exterior, while the interior, which contains the bedrooms, was gently updated by repainting the walls and ceilings and refinishing the timber floors. The one exception to this light-handed approach is a colourful new bathroom, which provides a bold contrast for the otherwise white scheme. An informal entry for the family has also been added: a path on the northern side of the site leads through a grove of newly planted trees to the new living spaces in the rear addition.
A skylight amplifies the height of the “cavernous and raw” living space.
Image:
Robert Frith
The addition has been conceived as a collection of rooms contained under a single roof. Each room – living, dining, kitchen and laundry – has its own distinct characteristics, while still working together as a cohesive whole. A central hall carefully controls the transition between the existing house and the addition, with selectively placed openings that give glimpses to the rooms beyond.
From the hall, a set of concrete steps descends to the living room, which Simon describes as “cavernous and raw.” The draping curved ceiling and the circular skylight, which brings in sun and provides high-level ventilation, lend this hallway space a sculptural quality, amplified by textures of face brickwork, concrete flooring and an exposed timber ceiling.
The move from living to kitchen-and-dining is one from the dramatic to the domestic. Here, the ceiling is low, floors are in timber and the walls and joinery are a matt grey-green. Subtle embellishments create a soft, decorative feel. Simon explains that this room was inspired by Danish artist Vilhelm Hammershøi’s minimalist paintings, which convey the extraordinary beauty, quiet and mystery to be found in everyday domestic spaces.
A verandah wraps around the volume’s north and west sides, providing shade and space for outdoor living. The verandah’s depth is calculated to shield occupants from summer sun but admit winter sun, and consequently, a long timber ledge beneath it is a perfect seat for potted plants and humans alike. This is one of several passive design principles – orientation, thermal mass, insulation and cross-ventilation –incorporated into the plan.
The garden, designed by Banksia and Lime, feels ever-present from within the house.
Image:
Robert Frith
The garden was designed by landscape architect Banksia and Lime. The brief called for a “quirky bush garden with a homestead feel” and was achieved by dividing the backyard into two areas: a functional space connected to the kitchen, and an urban woodland. The result is integral to the overall experience of North Perth House; views from the home’s interior have been carefully curated to feature plants that increase biodiversity and emphasize foliage and canopy.
Throughout the house, there are many examples of SPA’s attention to detail. An in-built timber coat rack stands at the rear entrance, and a footstool is carefully concealed in the kitchen island bench – a boost that enables the owners to reach the overhead cabinets. Tapered turned-timber verandah posts bring Simon’s intentional details to the home’s exterior. All of these moments add to the delight of this domestic space.
For every element of this project, the homeowners put their trust in Simon and the team, maintaining good working relationships with all involved. They believe these connections resulted in an outcome that far exceeded their expectations. As one of the owners says, “I still find it hard to believe this beautiful place is my home.”
[ad_2]
Source link













