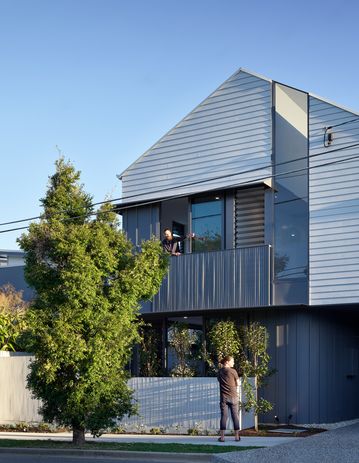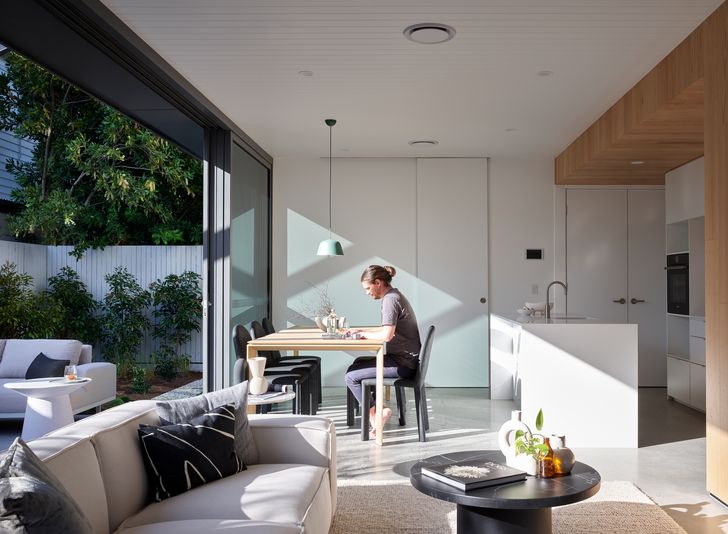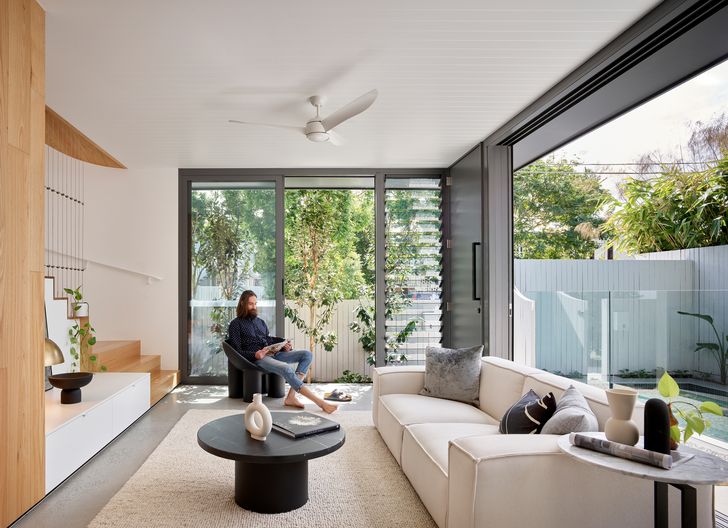Smaller-scaled apartments in the inner suburbs have a bit of a bad reputation in Brisbane. Perhaps this is a legacy of the boxy brick six packs that stripped many inner-suburban streets of their traditional timber-and-tin houses in the 1960s and 1970s. It might also be the fault of awkward, faux-heritage 1990s infill developments, which split quarter-acre blocks to insert bulky new houses with the thinnest possible veneer of “heritage” in between Queenslanders.
This is a pity, because a combination of inner suburban revitalization, decreasing household sizes, dissatisfaction with long commutes and the realization that not every home needs a big backyard has created a large group of people who are drawn to inner suburban living. Many people can’t afford a Queenslander, but nor can they imagine living in a ’70s six-pack apartment or a new high-rise tower. What’s needed is a range of small- and medium-scale infill developments that occupy the gap between older detached houses and existing multiresidential development types.
With gabled roofs and weatherboard cladding, the houses reference the Queenslander without being overly deferential.
Image:
Scott Burrows
Hawthorne Siblings by Refresh Design offers just the right combination of scale, ingenious planning and crisp architectural detailing to fill this gap. This project adds two modestly sized, micro-lot houses at the rear of an existing Queenslander, effectively tripling the density of the site. The massing of the two new houses carefully respects the scale of the surrounding timber-and-tin dwellings, while simple, gabled roofs and considered changes in materials connect them to their surrounds without fawning or forced deference. This is an honest and progressive version of infill housing, both resolutely contemporary and perfectly at ease in the jumbled roofscape of inner Brisbane.
This arrangement is the result of a design-oriented developer who understood the potential of their site, and who approached Refresh Design for their extensive experience in this kind of small-scale, multiresidential project and their detailed knowledge of local planning processes. Together, architect and developer explored a range of granny-flat and dual-house schemes before they were able to unlock the three-dwelling layout of the finished project. Where many developer-driven projects are primarily focused on maximizing buildable area, this project instead proposes that opportunistic development can increase density without the loss of character or amenity.
In the new houses, ground-floor living and dining spaces open onto private garden courtyards.
Image:
Scott Burrows
Rather than adopting a typical back-to-back or mirror image plan, the Hawthorne Siblings are exact duplicates. Each house consists of a stack of living and sleeping spaces that open to private garden courtyards to the east, with a set of service spaces (garage, bathrooms, and a small home office) stacked to the west. This stack provides both visual and acoustic privacy and blocks out the worst of the afternoon summer sun. A tightly planned stairwell and hallway occupy the gap between these habitable and service spaces; clever use of stainless steel balustrades lets generous amounts of natural light into the centre of the building’s plan while maximizing the available width of the hallway and stair.
Although this project triples the density of the site, it does so without compromising the amenity of a detached house. Garden courtyards seamlessly connect to the ground-floor living and dining spaces, rooms typically have access to daylight and ventilation from two sides, and the quieter working and sleeping spaces are neatly separated from the noisier kitchen and dining room. The garage is immediately accessible but hidden from sight.
As the long edge of the site faces north, the new houses are open to the street, admitting morning sun in winter and welcoming cooling breezes in summer, while shading each other from too much early morning and late afternoon sun. The garden courtyards that separate each dwelling also allow for cross-ventilating breezes during Brisbane’s long, humid summers.
Each house enjoys visual and acoustic privacy, and is sited to maximize passive heating and cooling.
Image:
Scott Burrows
In addition to driving the passive heating and cooling strategies, these garden courtyards have deeper environmental consequences. Their location between the houses means there are no party walls that require fire or noise ratings. Consequently, the architects have been able to minimize greenhouse gas-intensive reinforced concrete and core-filled blockwork construction. Instead, the buildings’ structure and cladding are made from relatively low-impact or renewable materials, such as fibre cement, plantation softwoods or highly recyclable materials such as structural steel and corrugated metal roof sheeting.
Refresh Design states that one of its fundamental goals as a practice is to produce architecture that changes perceptions of small and micro-lot urban dwellings, to show the public and developers that it’s possible to live comfortably and healthily by marrying the best qualities of traditional detached suburban housing with the convenience and amenity of inner-city high-rises. The Hawthorne Siblings have made good on this goal and balance complex planning, privacy and environmental concerns with a careful economy of construction. This model won’t be applicable to all inner suburban redevelopment sites, but it shows what can be achieved with a careful reading of the rules, a developer who is prepared to innovate and architects who are attuned to climate and context. Hawthorne Siblings demonstrates that it is possible to increase density, respect existing surroundings and provide gardens with deep planting space, while preserving the privacy and individuality of each dwelling.














