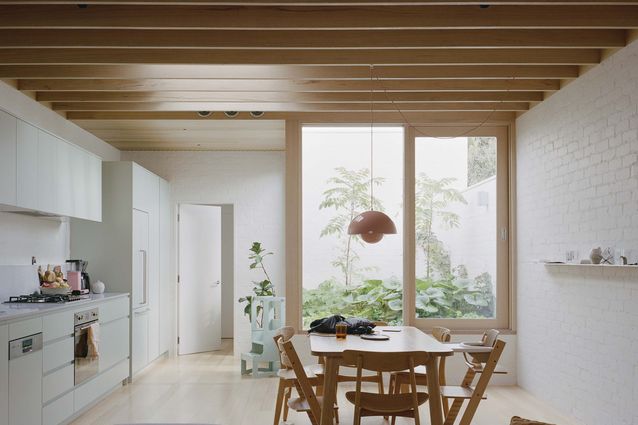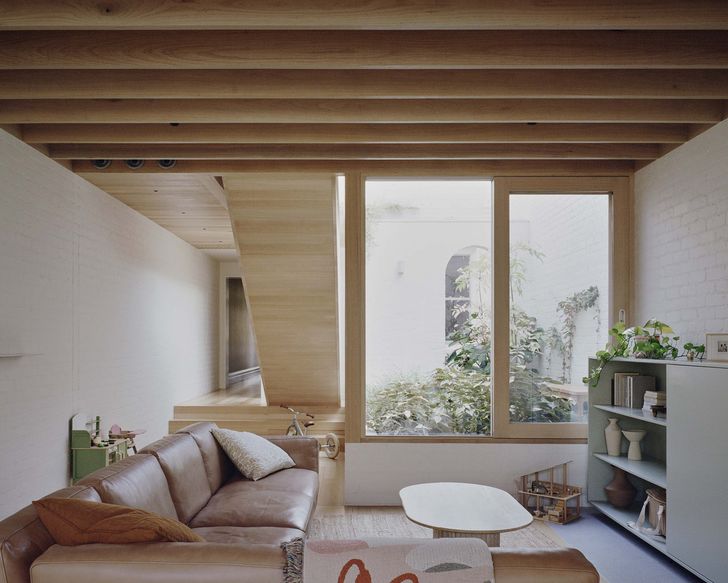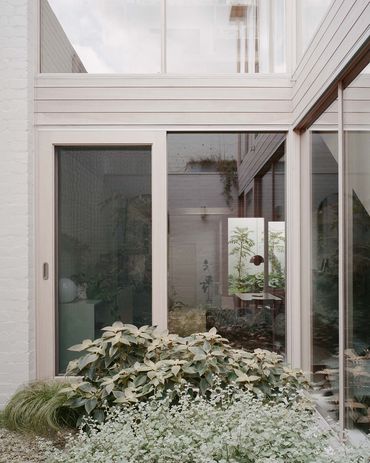[ad_1]
As a brief, “single-fronted terrace house renovation” is not new. Often requested by young families, these works commonly share constraints and challenges: retain the front heritage rooms, demolish the rear, then arrange the program of bedrooms, bathrooms and living spaces along an impossibly skinny site and capture opportunities for light and outdoor connection wherever possible. The scope of possible design outcomes, much like the amount of available elbow room, is limited.
Facing this kind of brief in its North Fitzroy Renovation, Therefore began by consulting an in-house catalogue of similar local projects. Director Alex Lake says the studio collects examples – some typical, some exceptional – of design responses that grapple with terrace houses. By analysing the strengths and weaknesses of each project, Alex says, the practice has identified a handful of key strategy “types” which suit different scenarios. For example, a strategy the studio calls “The Bridge” makes clever use of space – but it’s only possible on wider terrace sites.
The stair marks the juncture between the existing terrace and the new addition.
Image:
Rory Gardiner
Given the narrowness of this lot, the building’s south-facing backyard and the client’s desire to maintain a full-width shed along the rear right-of-way, Alex and the team decided “The Courtyard” was the most appropriate strategy. Rather than a single outdoor space at the rear, two smaller courtyards provide multiple points of green outlook, access to northern light in the centre of the plan and unobstructed cross-ventilation. A skylight over the kitchen provides further daylight. These compact courtyards are densely landscaped by Peachy Green and primarily intended as focal points, although the kids spend hours exploring them like miniature jungles. A roof terrace, which was not part of the original brief, was added to the first floor, giving the family a more substantial outdoor space to enjoy.
Therefore made such additions possible by using a set of geometric rules to tailor “The Courtyard” to the site. Guided by the proportions of the existing front rooms Alex and the team divided the plan into east–west bands: four for living and two, each half-width, for service areas. The plan is also divided in half by a line, perpendicular to the bands, that defines where the courtyards end. Some divisions are expressed with hard-walled boundaries, like the courtyard, bathroom and laundry; others, like those in the kitchen, living and dining, are more subtly suggested. Clients Rhys and Jules saw the plan’s value early on, particularly Rhys, a director of Basis Builders, who built the house.
Built to the site’s boundaries, the house steps around two courtyards.
Image:
Rory Gardiner
In the open-plan living space, bands are articulated by the direction of the flooring, the expansion joints of the brickwork and the layout of the exposed timber joists. The result resembles a compartmentalized kitchen and living without the forcibly prescribed boundaries, allowing for the flexible use of what might seem a rigid structure. To further support this fluidity, the built-in joinery intentionally looks unfixed; for example, the living room joinery has legs and a large shadow gap where it abuts the walls.
As structured as the plan is, it also has moments of looseness under the stair and beside the laundry. Not quite rooms, these unprogrammed spaces are too wide to feel purely like circulation. They are partly a consequence of fitting the floor plan to a grid, but as Alex points out, they are also intentionally open-ended to provide occupants further flexibility. The young family finds the space hugely valuable: one day it can host a play kitchen, the next, a Christmas tree.
This freedom, perhaps paradoxically, is a flow-on effect of Therefore’s systematic approach. “The Courtyard” strategy achieves the objectives of the brief, bringing natural light into the space and creating green outlooks; the geometric grid may seem surprising given the already overwhelming constraints, yet its logic yields an efficient plan that comfortably accommodates the family’s daily needs. And while terrace house briefs are common, at the North Fitzroy Renovation, Alex and the team have blended geometric rigidity and family-friendly flexibility into something unique.
[ad_2]
Source link













