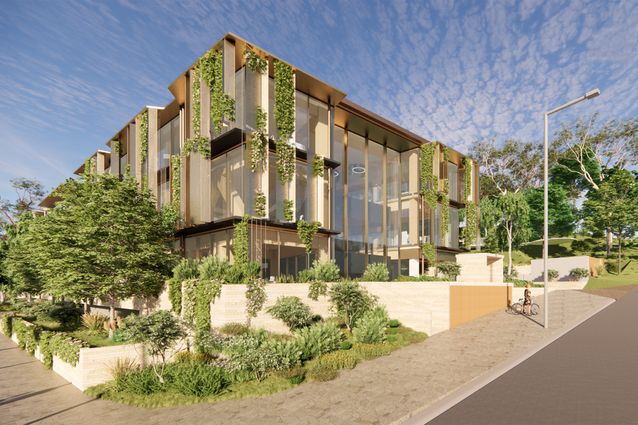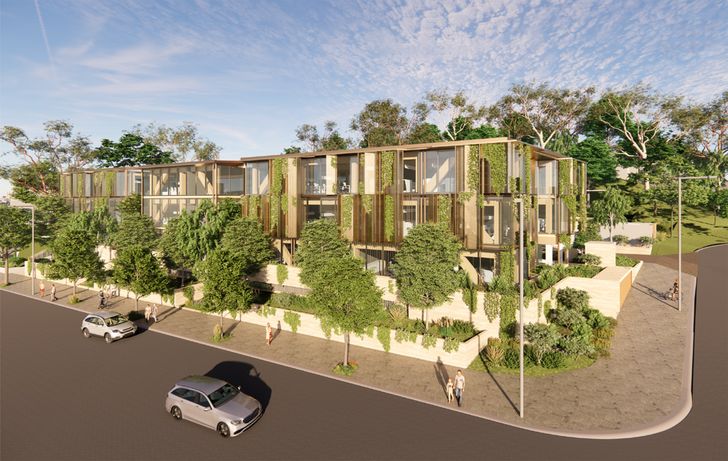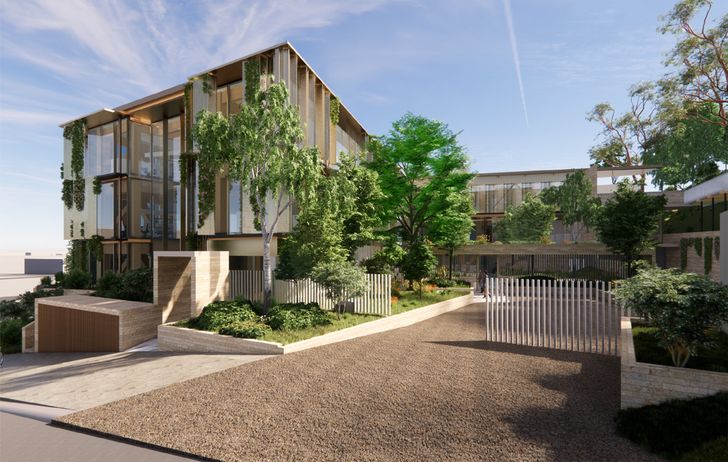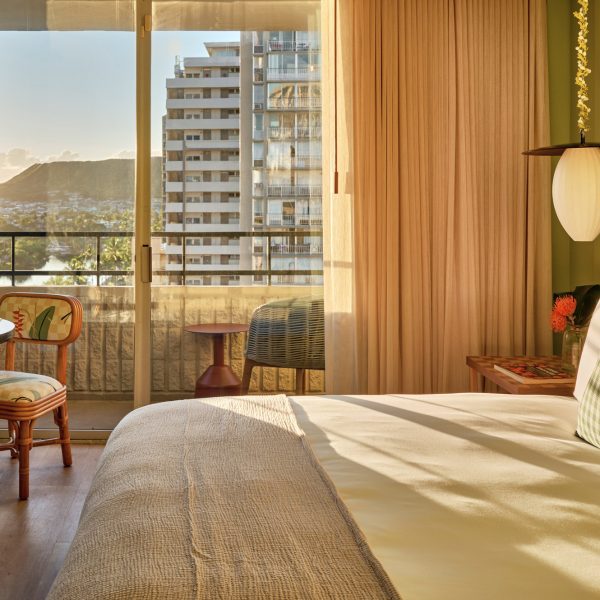[ad_1]
O’Neill Architecture has designed a sustainable commercial office building on the fringes of Brisbane CBD in Newstead.
The four-storey building will be the headquarters of Asia Pacific Internet Development Trust, accommodating 80 staff.
“The design is an interrogation of visibility and duality. The building owner and occupants work in a virtual world, providing internet protocols,” said the architects in a design statement. “Everyone connected in the Asia Pacific region experiences their work in their everyday lives. The design for the building reflects this relationship: present but secluded, hiding in plain sight but present visually along Breakfast Creek Road once known.”
56 Breakfast Creek Road designed by O’Neill Architecture and Lat Studios.
Image:
O’Neill Architecture
The building will be partially recessed into the sloping landform of Montpelier Hill in Newstead.
“The design blends into the exposed phyllite rock face and sub-tropical vegetation endemic to the Montpelier Hill site. This represents the occupant’s connection to the world around them, which is concealed yet omnipresent,” the architects continued.
The offices will be constructed from cross-laminated timber, with a layered facade of glazing and perforated metal screens that “provide expression and depth from the outside world shielding vision, sound and light where required.”
“The indoor environment is framed by the materiality, textural tactility, and calming scent of timber,” said the architects.
The building will be L-shaped in plan, reaching out in parts to the surrounding bushland setting. At the centre of the site, an auditorium, a sheltered courtyard and staff recreation areas form a “social heart.”
56 Breakfast Creek Road designed by O’Neill Architecture and Lat Studios.
Image:
O’Neill Architecture
“For the owners and occupants, the design creates a new home within the city, and a thriving community within the site,” the architects said.
Renewable and recycled materials will be used throughout in a design that maximizes natural ventilation, energy creation and efficiency.
The project will be targeting 6-star Green Star, 5.5-star NABERS and WELL Gold certifications, as well as a 20 percent reduction in carbon emissions through design and material selection.
The landscape, designed with Lat Studios, will “enhance functionality, enjoyment and identity through a contemporary scheme that includes lush and layered terrace planting and hardy, sun-loving courtyard gardens. Endemic species encourage a local ecology with a focus on re-use of existing geology and reinstatement of the existing bushland to the west of the site.”
[ad_2]
Source link













