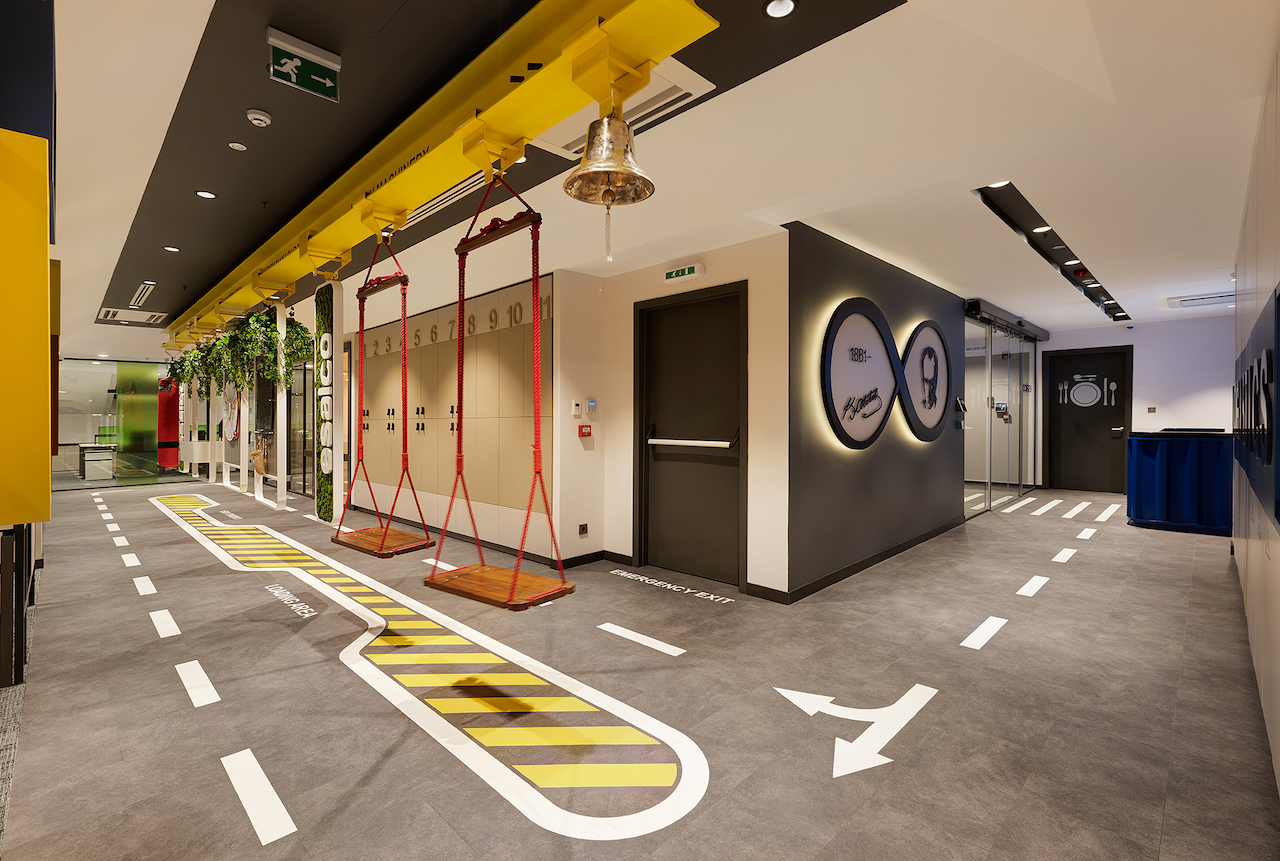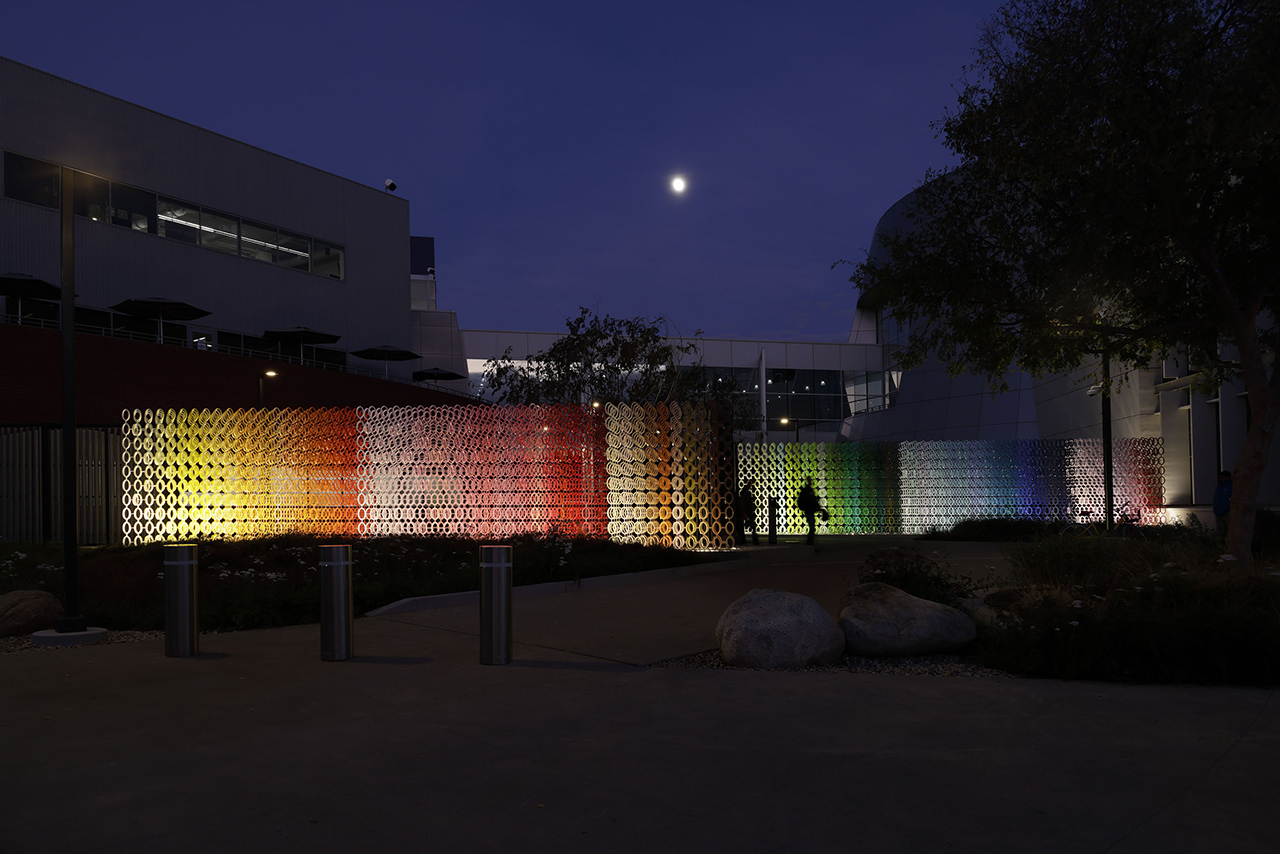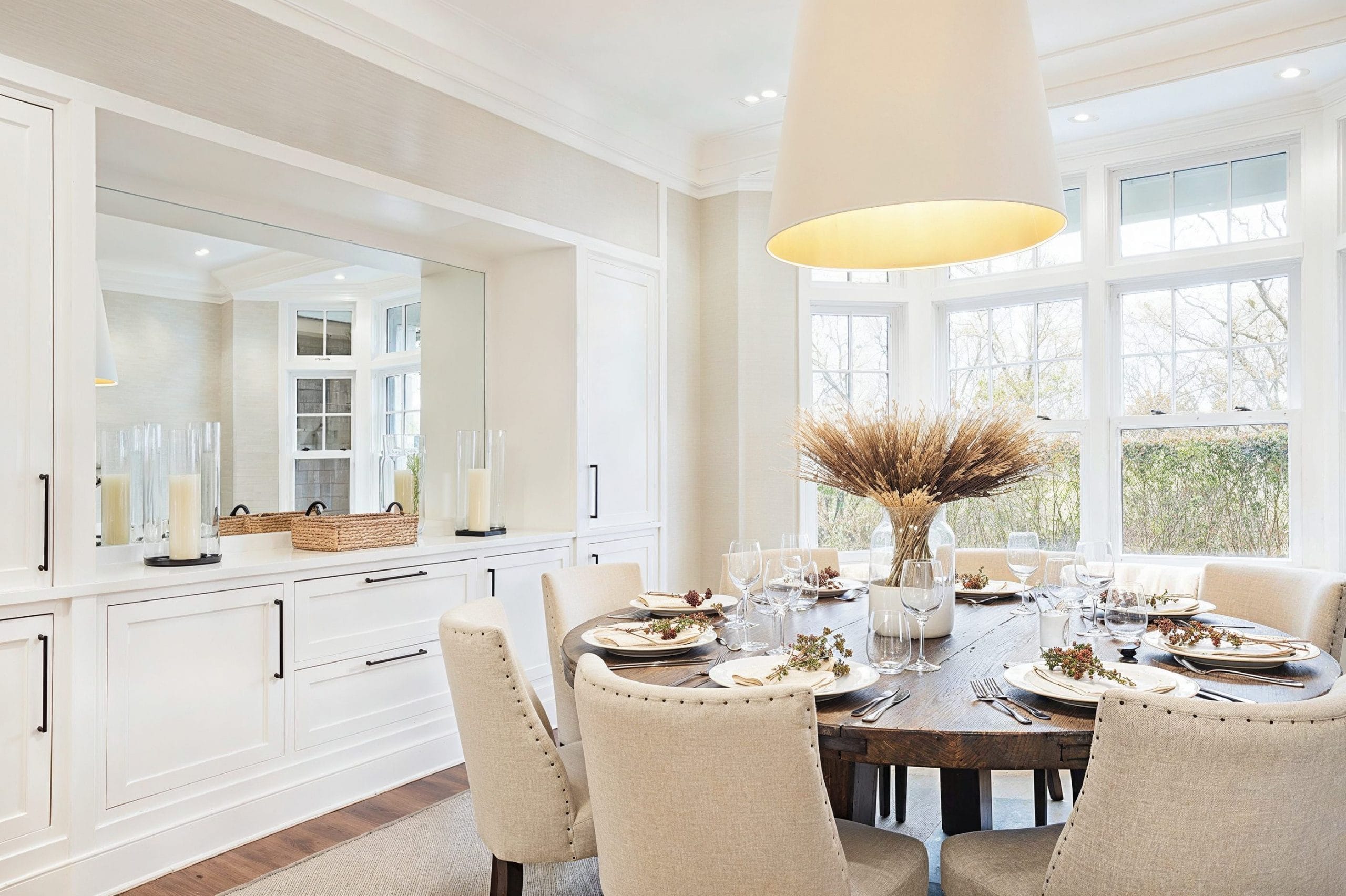When tasked with designing a new office for a staff of 70 young and dynamic employees at Esalco Logistics, Istanbul-based OSO Architecture wanted the design to reflect the characteristics of the office’s inhabitants. Using color and a touch of playfulness, the office floor plan encourages in-office communication and interaction with spaces carved out for games, sport, entertainment, and impromptu meetings. Thematic signage and elements found throughout reflect the company’s line of business in the logistics sector, creating a connection between the office and the corporate identity.
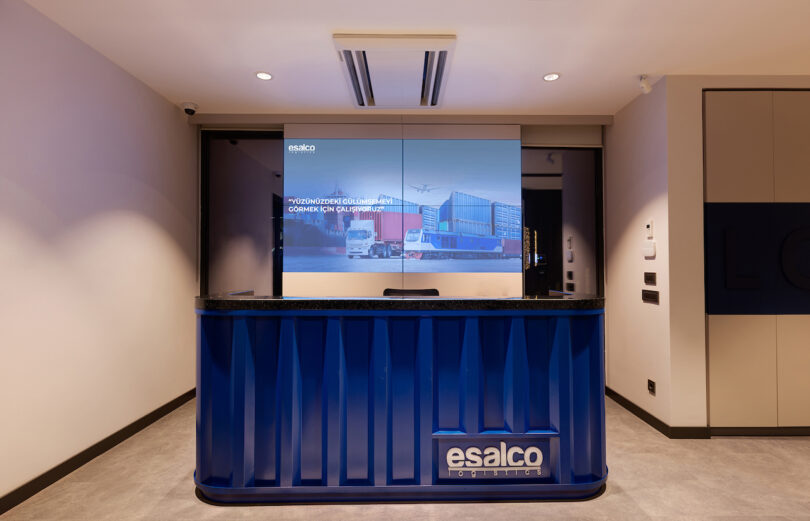
Employees and visitors are greeted by the front desk designed to resemble a shipping container. On the floor and throughout the office, road markings convey a sense of direction in a playful way.
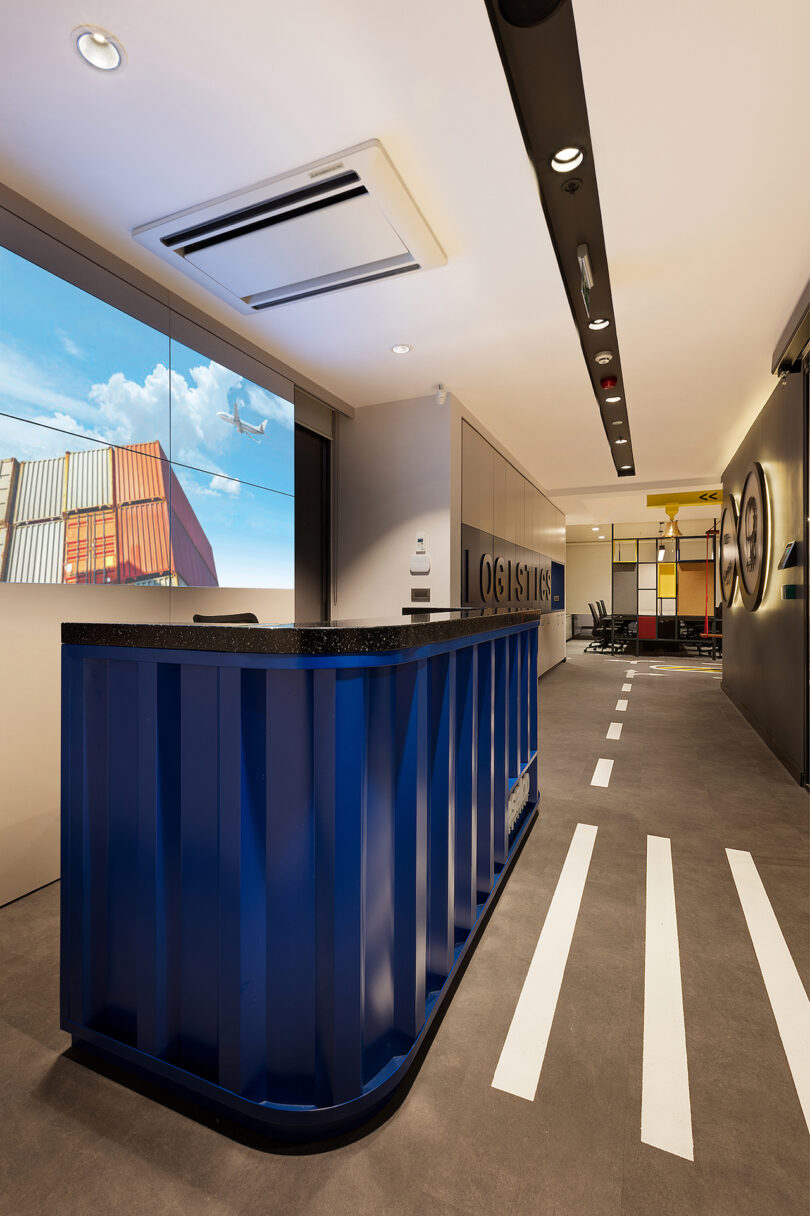
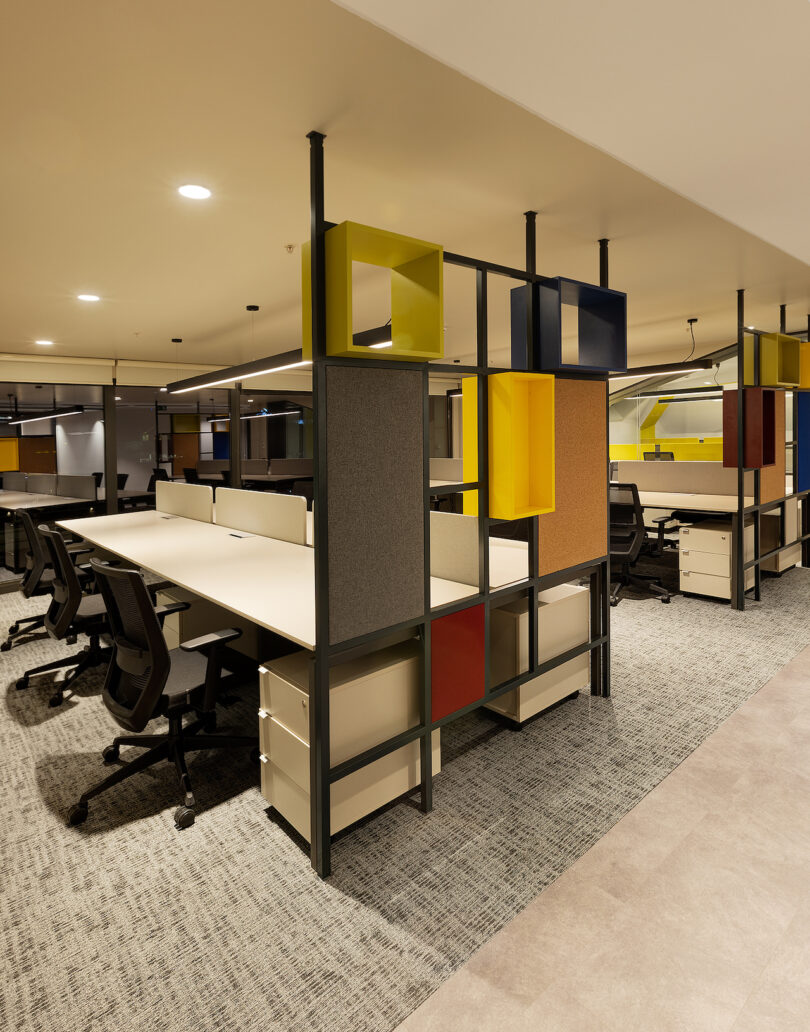
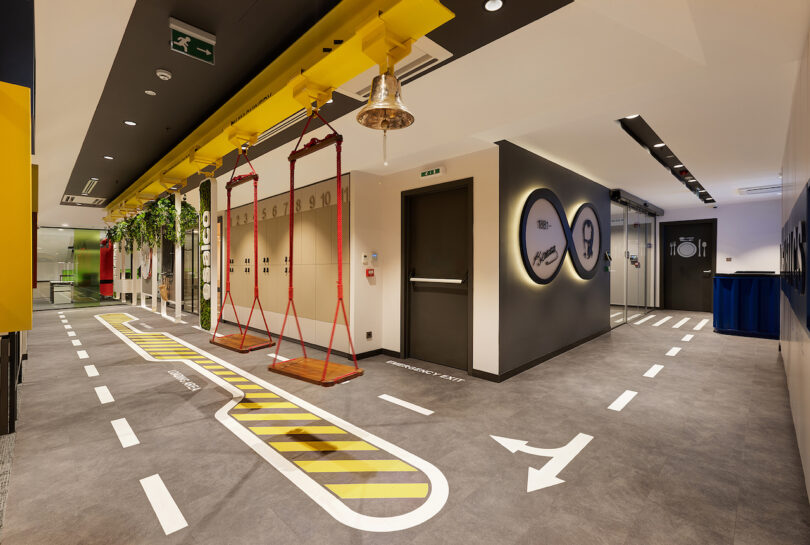
A yellow beam holds various elements for both play and productivity, including a set of swings, a bell, signage with the company’s name, a small desk, and a punching bag. This “median strip” is also outlined in the road markings below.
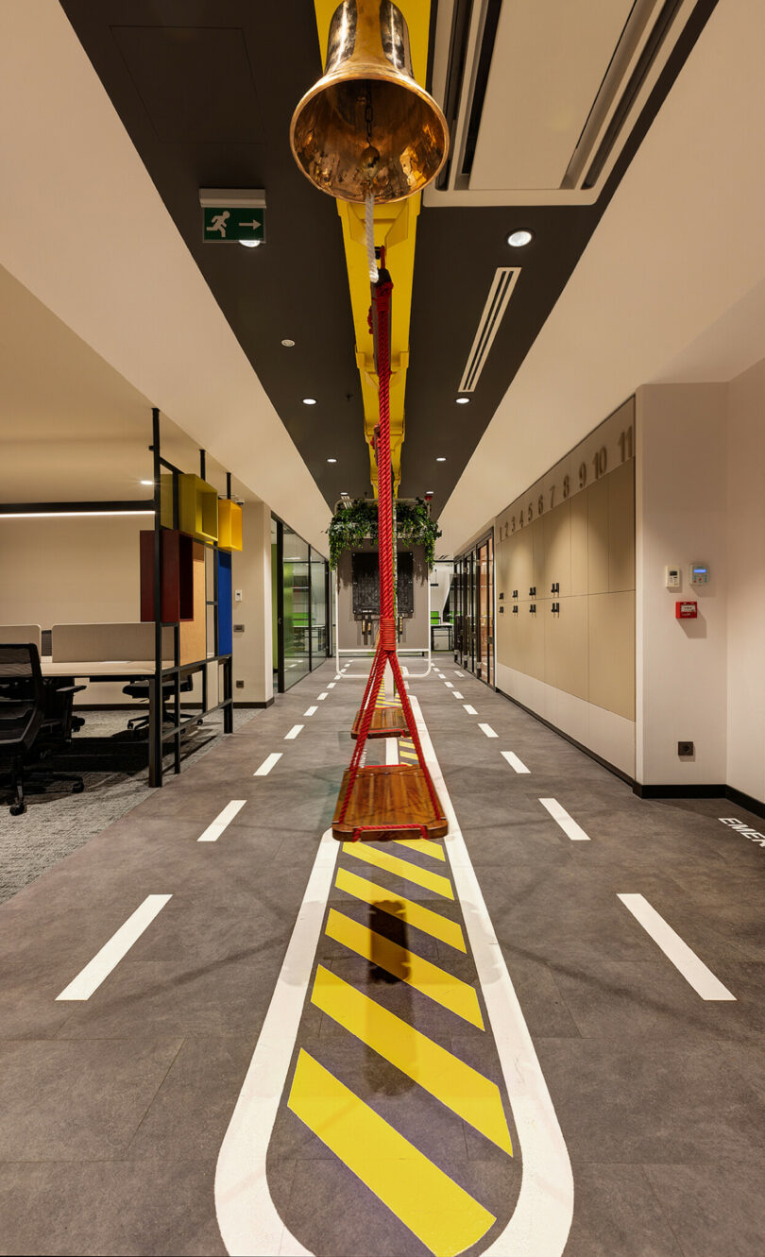
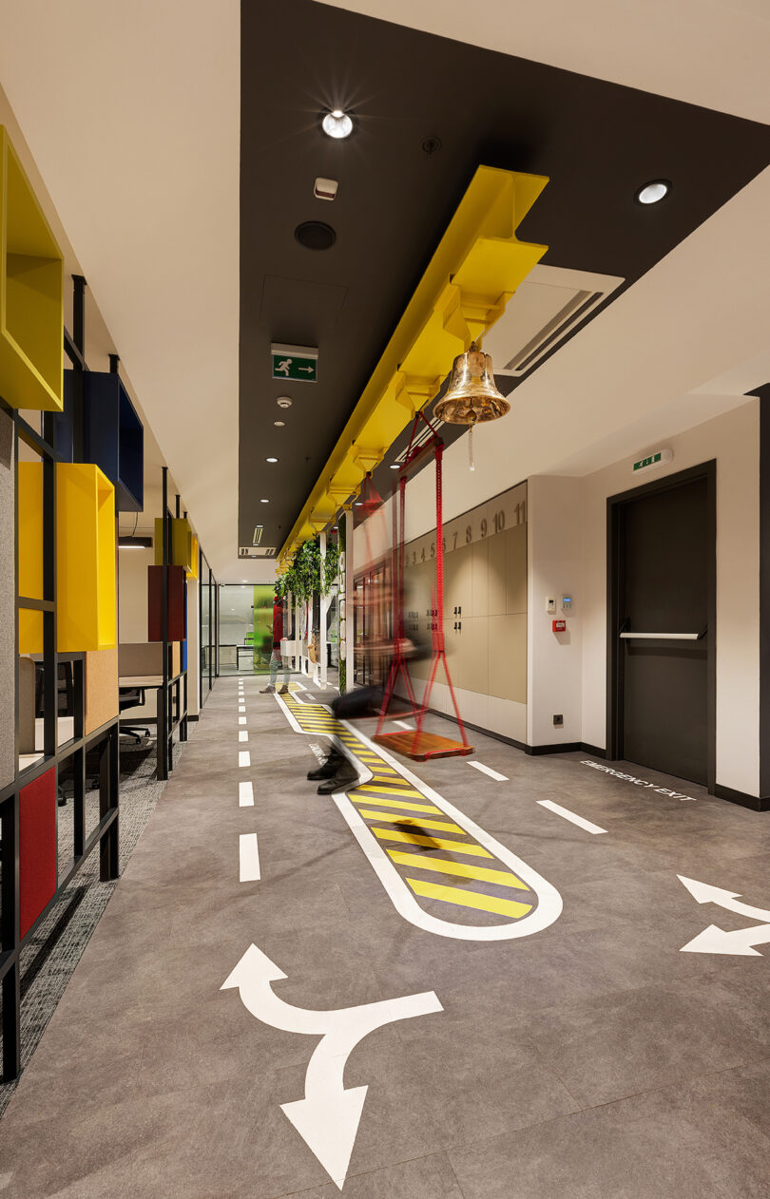
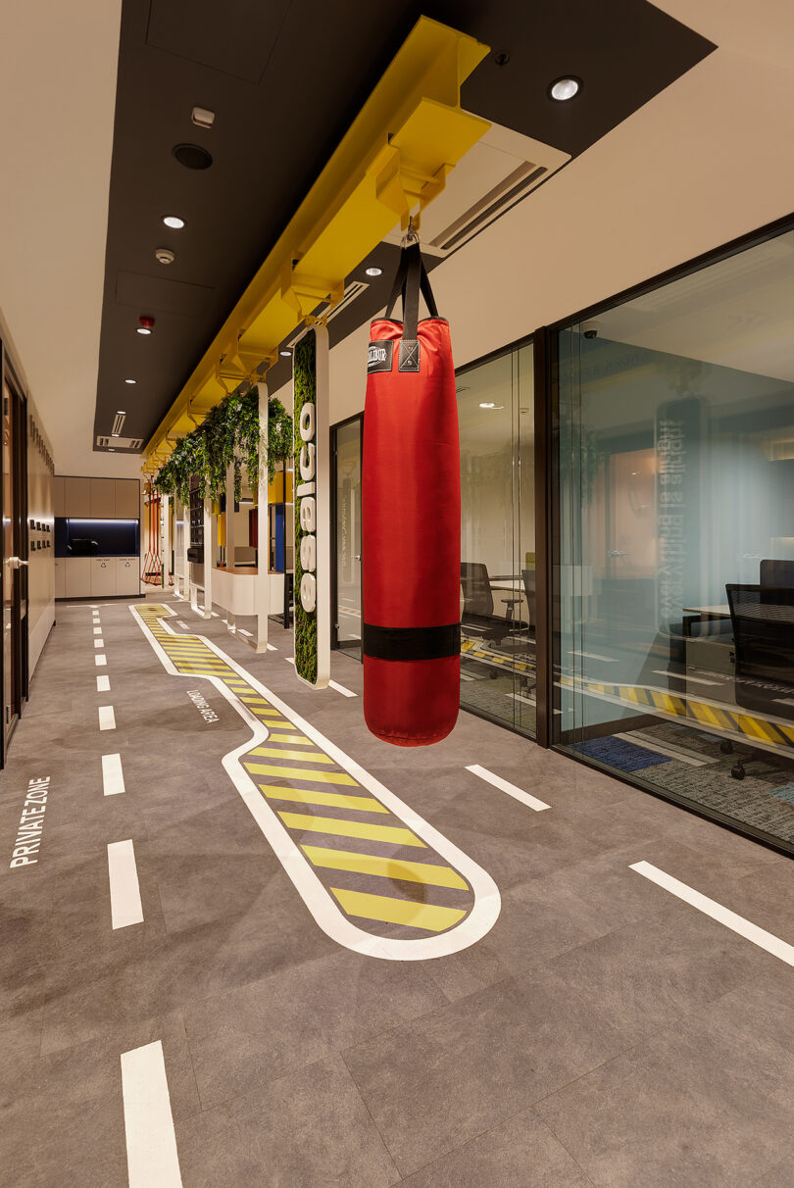
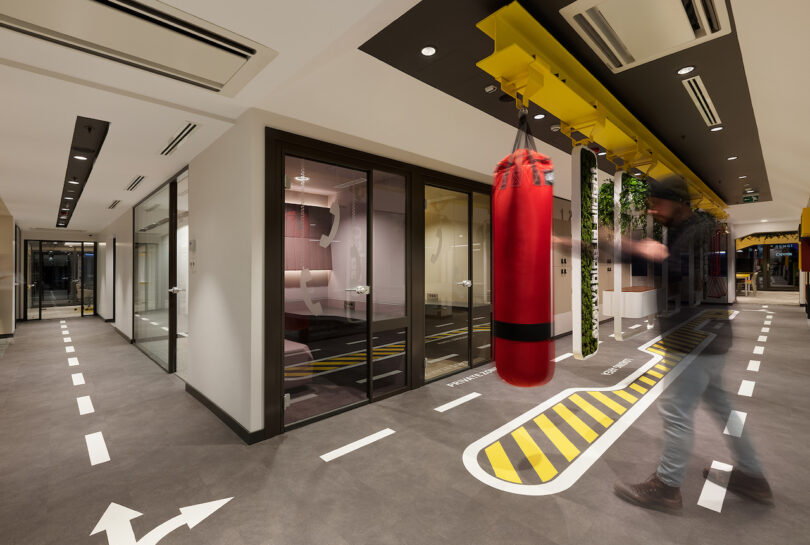
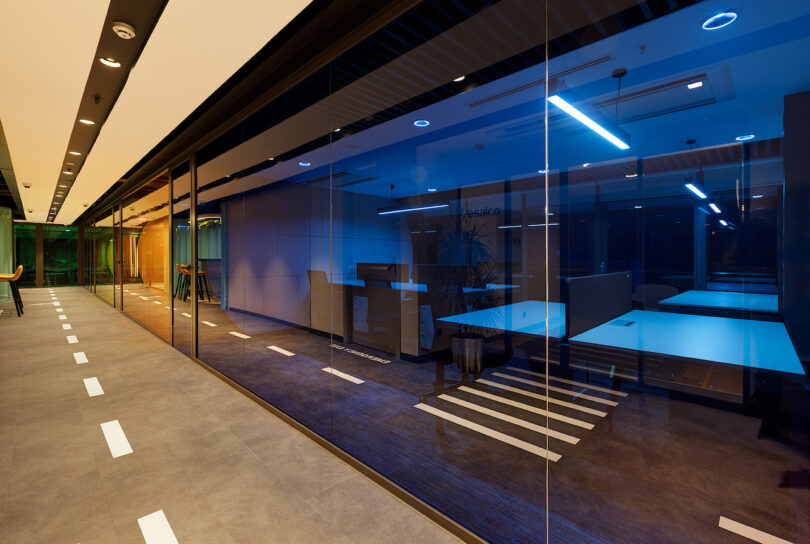
Colored glass visually separates the various meeting rooms, all of which feature logistical elements like road markings, walls that look like containers, and thematic writings.
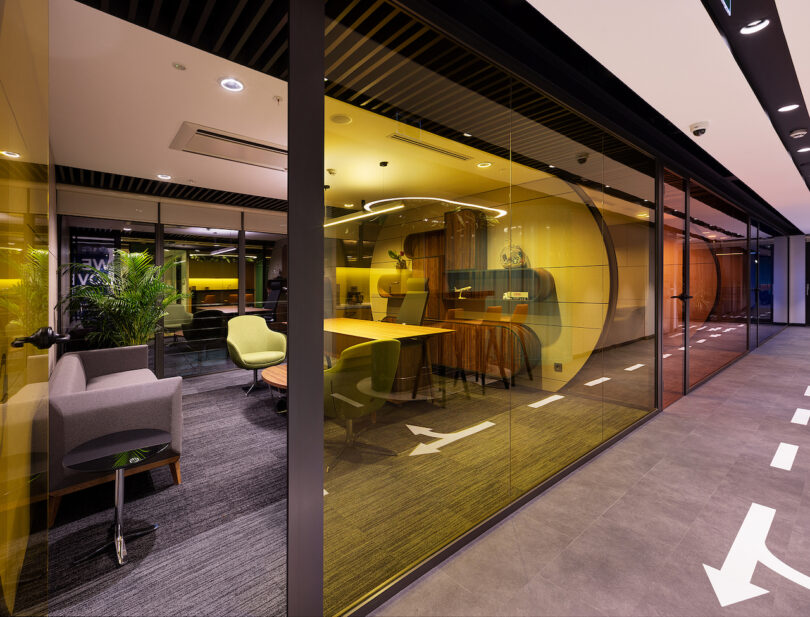
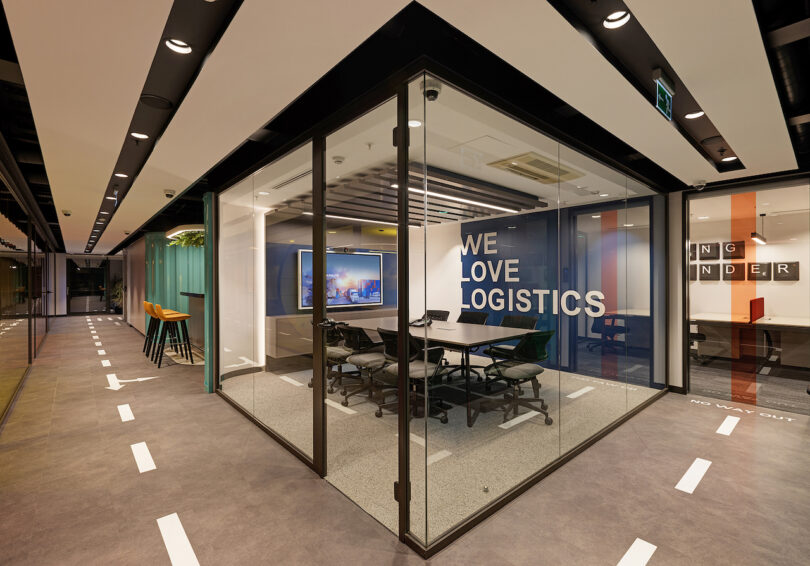
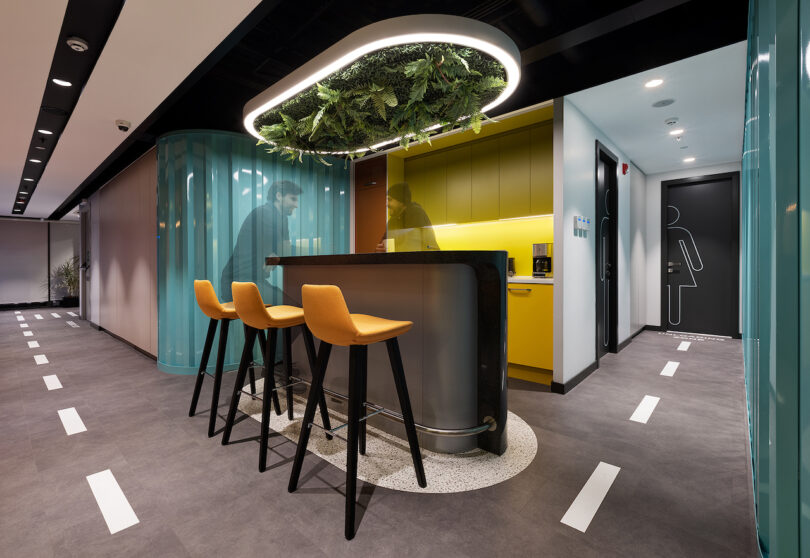
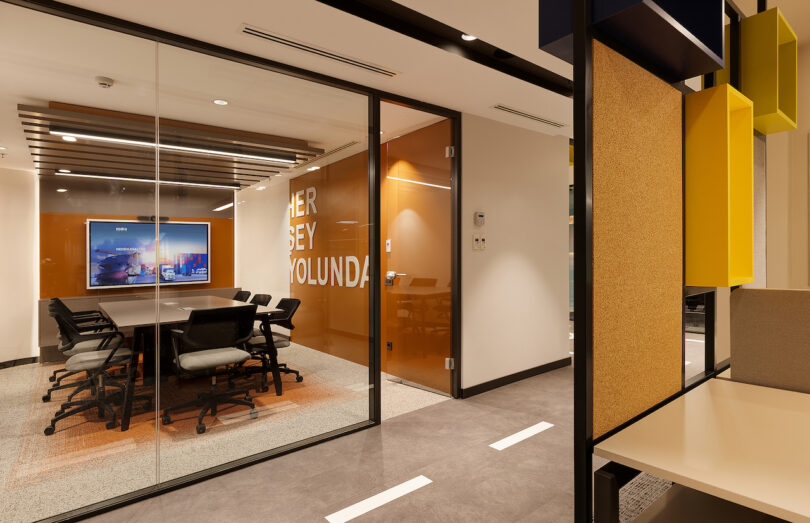
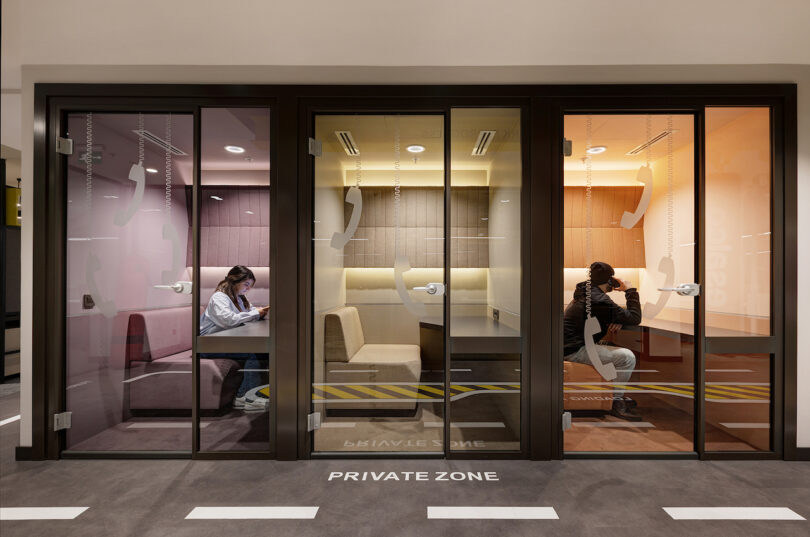
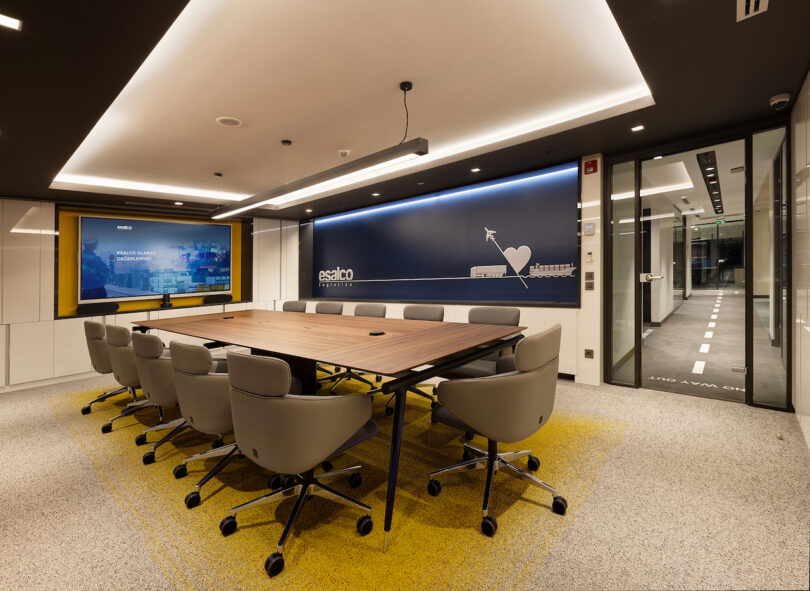
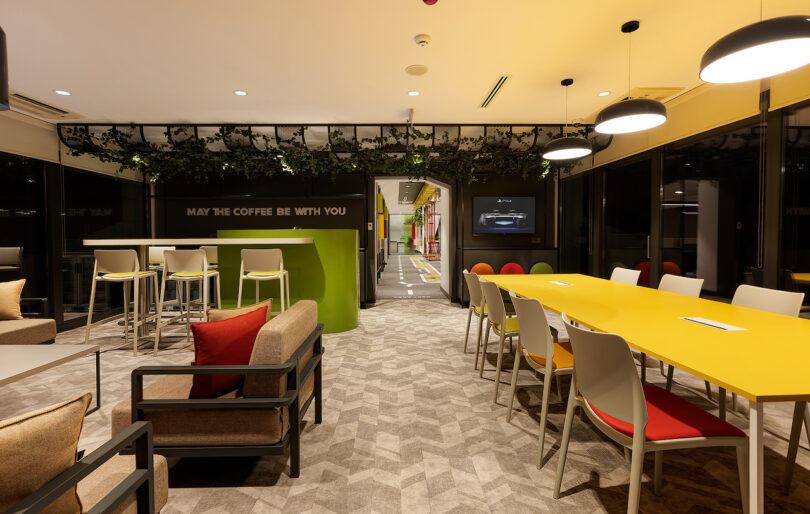
A communal room continues the same color palette and offers a reprieve from the day’s work.
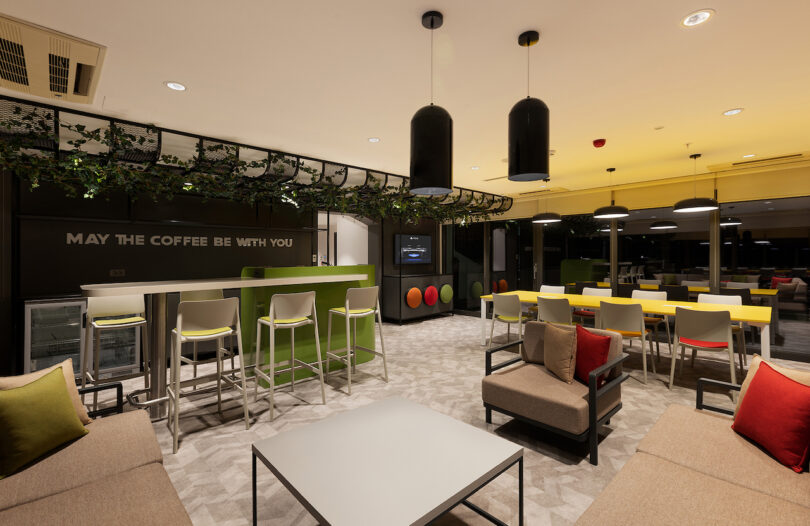
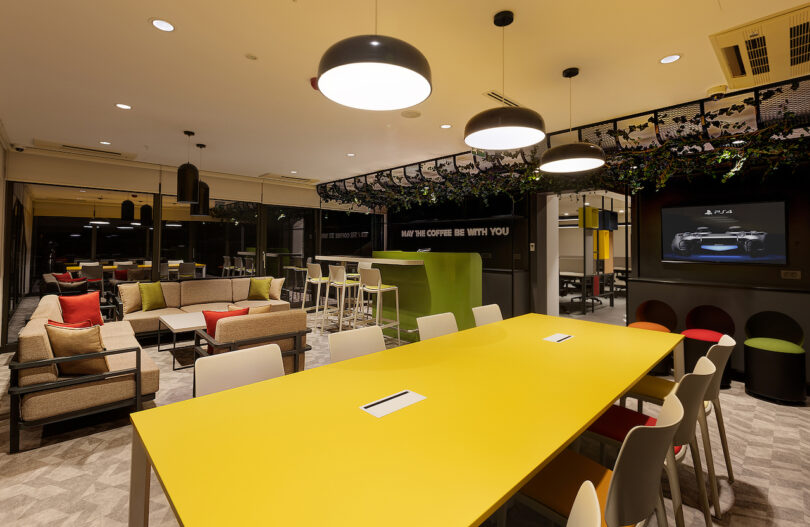
Photography by Gürkan Akay.

