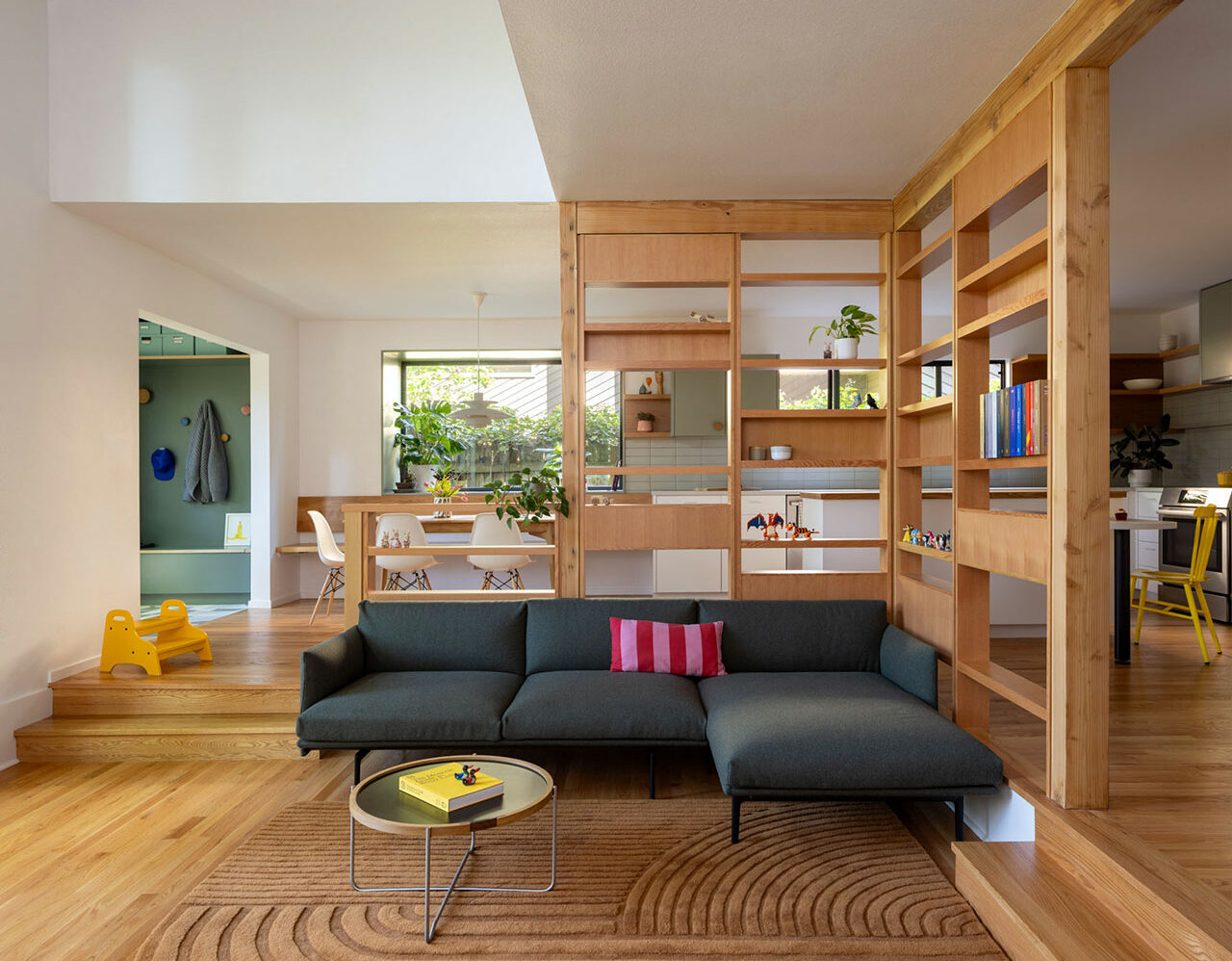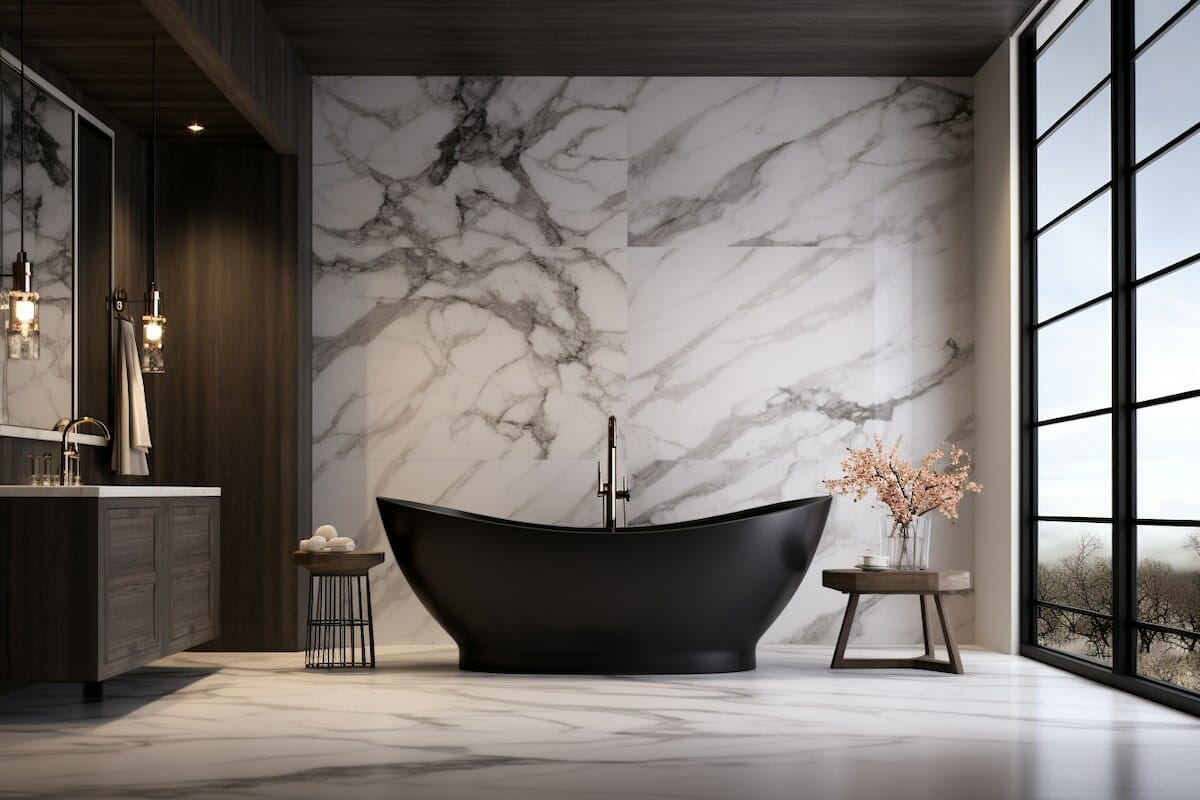
Whether you’re renovating a compact apartment, designing a basement suite, or simply wanting to maximize a small space in your home, crafting an efficient small kitchenette can be a challenging yet rewarding endeavor. This comprehensive guide offers a wealth of insights, advice, and design ideas to help you create a functional and aesthetically pleasing kitchenette that perfectly suits your needs.
What Is a Kitchenette?

Image: Kimberlee Marie Interiors
A kitchenette is essentially a scaled-down version of a full-scale kitchen, equipped with the bare necessities required for basic food preparation and storage. While the specific features of a kitchenette can vary depending on the intended use of the space, they generally include elements such as a small refrigerator, a microwave or mini stove, a sink, counter space, and some form of storage in the form of cabinets or shelves.
The Difference Between a Kitchen and a Kitchenette

While kitchens are typically larger and equipped with a wider range of appliances and features, kitchenettes are smaller and more pared down, tailored to the essentials. The key difference lies in the size and functionality. Kitchens often serve as the central hub of a home, equipped for extensive cooking and meal preparation, while kitchenettes are more suited for basic food preparation and reheating, making them ideal for spaces like basements, guest suites, office spaces, or small apartments.
Key Elements of a Small Kitchenette
1. Essential Appliances

Image: Livingston Interiors
The selection of appliances for your kitchenette will largely depend on the space available and your specific needs. At the bare minimum, a kitchenette should have a compact refrigerator, a microwave or small stove, and a sink. Choose narrow or compact models to maximize your limited space. Consider multipurpose appliances, such as a convection microwave that serves as both a microwave and an oven, to further save on space.
2. Clever Storage Solutions

In a small kitchenette, every inch counts. Optimize your storage by using a combination of closed cabinets for items you want to keep out of sight, and open shelving for frequently used items or decorative pieces. Don’t forget to utilize vertical spaces – wall-mounted racks or magnetic strips for knives and utensils can free up valuable counter space.
3. Functional Countertops

Image: Studiobazi
The countertop is a crucial component of any kitchenette. It serves as a workspace for food preparation, so it’s important to choose a material that is durable, easy to clean, and visually appealing. Quartz countertop, granite, and butcher block are all excellent choices that offer durability and aesthetic appeal. To maximize space, consider a pull-out or fold-up counter extension.
What Is The Most Timeless Kitchen Countertop Color?
4. Efficient Layout

Image: Cote Maison
When designing a small kitchenette, the layout is paramount. The goal is to create a functional space where you can move easily and access everything you need without feeling cramped. An L-shaped layout can create a sense of spaciousness, while a linear layout might be more suitable for particularly narrow spaces.
5. Light and Bright Aesthetics

A light and bright color scheme can make a small kitchenette feel more spacious and welcoming. Opt for light-colored countertops, cabinets, flooring, and backsplash to reflect natural light and give the illusion of more space. If your kitchenette has natural light, take full advantage of it. If not, install sufficient artificial lighting to keep the space bright and inviting.
6. Personal Touches

Image: The Bower Byron Bay / Photography: Jessie Prince
Even though a kitchenette is small, it doesn’t mean it can’t be stylish. Add personal touches through your choice of hardware, color scheme, backsplash design, or unique storage solutions. Consider adding a vibrant backsplash, chic cabinet handles, or a trendy countertop appliance to give your kitchenette character and personality.
Design Ideas for Various Spaces
1. Basement Kitchenette

Image: Kompakt Kitchen 2023 – Euro-Line Appliances
Basement apartments or guest suites are common places you’ll find kitchenettes. Here, you might opt for a more comprehensive setup, including a small stove, a full-sized sink, and perhaps even a compact dishwasher. To accommodate seating, consider extending your countertops to create a bar-like area where you can place stools.
2. Office Kitchenette

Image: OFFICE KITCHENETTE MAKEOVER
When designing a kitchenette for an office, focus on functionality and easy maintenance. Include ample storage for snacks, coffee supplies, and cleaning essentials. A small refrigerator, a microwave, and a coffee maker are typically sufficient appliances for an office kitchenette.
3. Hotel or Guest Room Kitchenette

Image: Batiik Studio
In a hotel or guest room, the kitchenette should be designed with the guests’ comfort and convenience in mind. Essential appliances like a mini-fridge, microwave, and coffee maker are a must. To make the space more inviting, consider adding a small dining area with a table and chairs or bar stools.
4. Studio Apartment Kitchenette

Image: Historiska Hem
For a small studio apartment, the kitchenette needs to be as functional as possible. Opt for multi-purpose appliances like a combination microwave oven, a compact refrigerator with a freezer compartment, and a small stovetop. Use vertical space for storage and keep the countertops clutter-free to maximize preparation space.
Pros and Cons of a Kitchenette Design

While kitchenettes offer several advantages, particularly in terms of space-saving and efficiency, they also come with a few drawbacks.
Pros
- Space-Saving: Kitchenettes are compact and take up less space than full-sized kitchens, making them ideal for smaller residences or additional cooking spaces in larger homes.
- Cost-Effective: Due to their smaller size and fewer appliances, kitchenettes tend to be less expensive to install and maintain.
- Convenience: Having a second cooking area can be extremely convenient, particularly for larger households or homes with multiple levels.
Cons
- Limited Functionality: Kitchenettes are not designed for extensive cooking or meal preparation due to their smaller size and limited appliances.
- Limited Storage: Due to their compact size, kitchenettes often have limited storage space for cookware, utensils, and food items.
- Potentially Lower Home Value: While a well-designed kitchenette can add value to a home, some potential home buyers may prefer a full-sized kitchen.
Is a Kitchenette Right for You?
Whether a kitchenette is a suitable addition to your home depends on several factors. If you frequently have guests and need an additional cooking space, a kitchenette could be a great solution. Kitchenettes can also be beneficial in multi-level homes, basements, or office spaces.
However, if you’re an avid cook who enjoys preparing large meals, a kitchenette’s limited functionality might not meet your needs. Similarly, families with young children may find a kitchenette impractical due to its compact size and limited storage.
The Rising Popularity of Kitchenettes
In recent years, kitchenettes have become increasingly popular, particularly in urban areas where space is at a premium. Their compact size and functionality make them a practical solution for small apartments, basement suites, offices, and even larger homes that require a secondary cooking area.
Kitchenettes are also gaining popularity due to changing lifestyle trends. As more people embrace minimalist living and small-space living, the demand for compact, efficient spaces like kitchenettes is on the rise.
Key Considerations for Designing a Kitchenette

When designing a kitchenette, there are several key factors to consider.
- Space: The amount of space you have available will largely determine the layout and features of your kitchenette. Ensure you measure your space accurately before you start planning.
- Functionality: Think about how you intend to use the kitchenette. This will help guide your choice of appliances and layout.
- Storage: Consider how much storage you will need and how you can maximize the space available. Use a combination of closed cabinets and open shelving to create a balance of hidden and visible storage.
- Aesthetics: Even though a kitchenette is a functional space, it should also be visually appealing. Consider the color scheme, materials, and lighting to create a space that reflects your personal style.
- Budget: As with any home improvement project, it’s important to set a budget. Kitchenettes can range from very affordable to quite expensive, depending on the quality of materials and appliances you choose.
In conclusion, designing a small kitchenette requires careful planning and thoughtful design, but with the right approach, you can create a functional and stylish space that perfectly suits your needs. Whether you’re renovating a small apartment, adding a basement suite, or simply looking to maximize a small space in your home, a well-designed kitchenette can be a practical and aesthetically pleasing solution.











