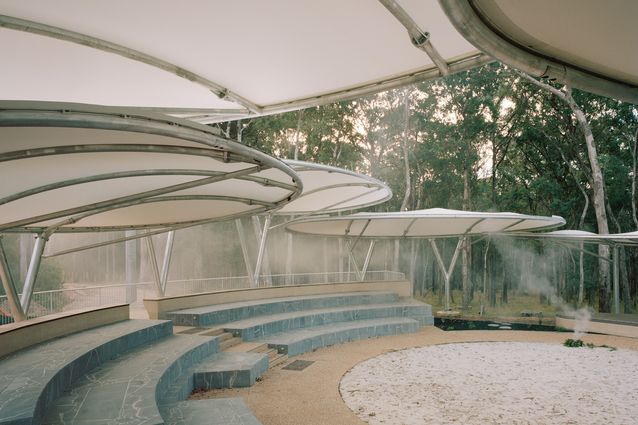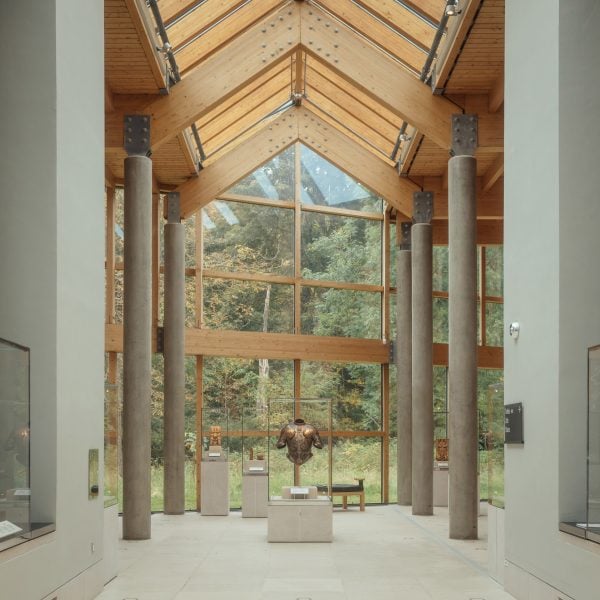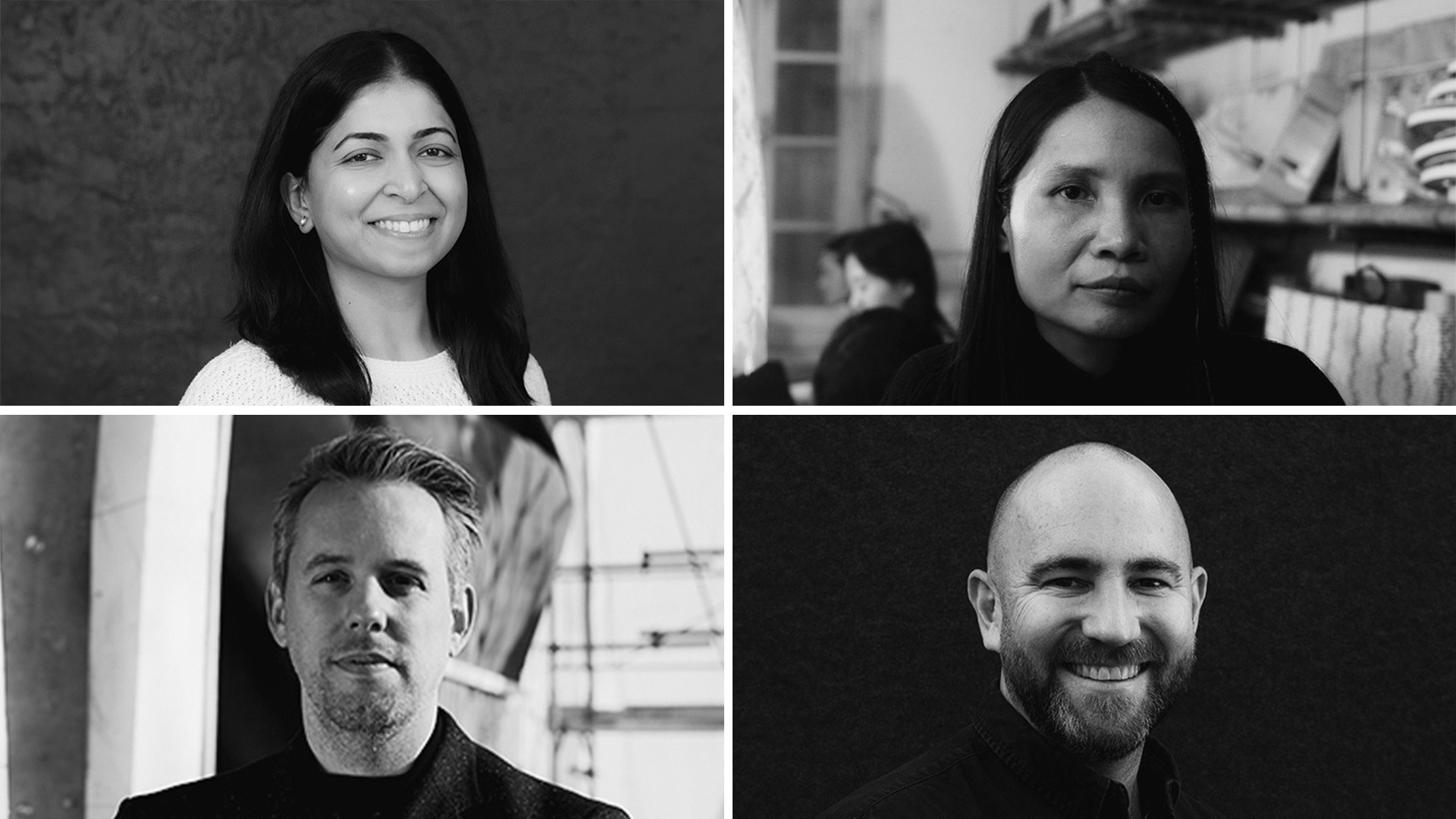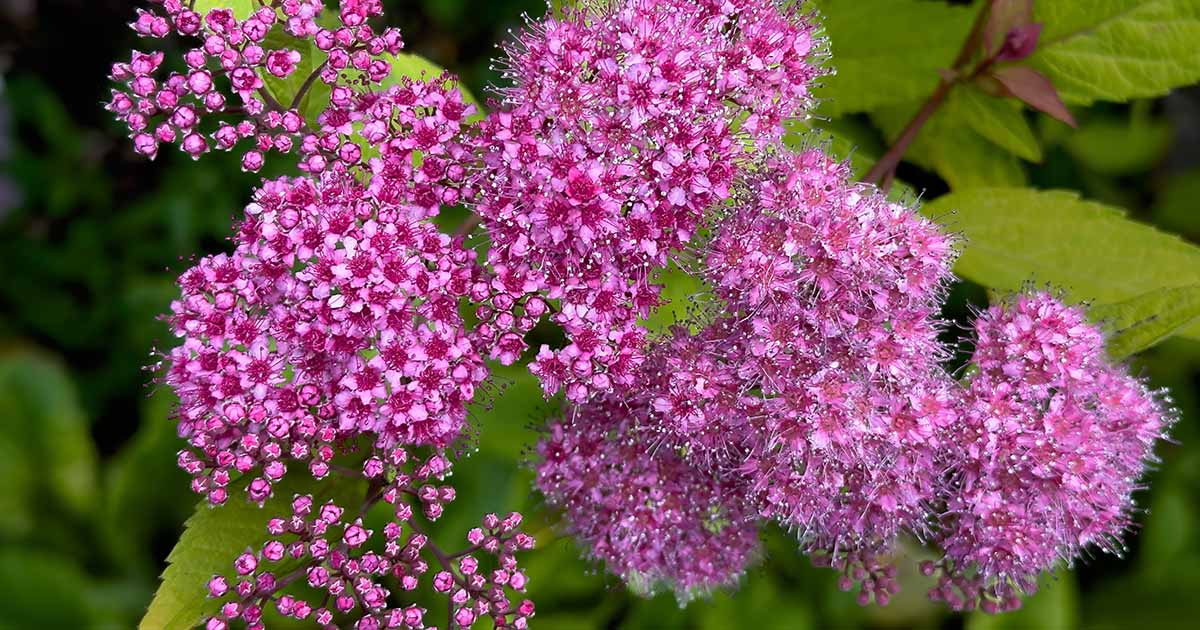Iranian architecture studio Olgoo has completed a subterranean holiday home near Tehran, topped by a green roof that merges with the surrounding landscape.
Named The Inside Home, the residence near the village of Ammameh is designed in response to rapid development in the area, which has seen many of its green spaces replaced by construction.
Olgoo set the home into its sloping site and organised it around a central courtyard to “send a message” about how new construction projects should consider the natural landscape rather than profit from it.
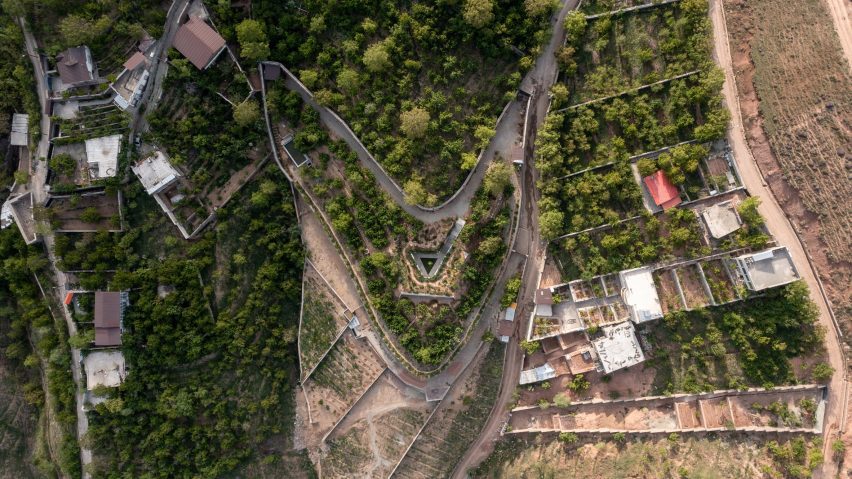
“The village is famous for its extensive gardens, but in recent years it has been attacked by land traders so much that the weak local law is unable to stand against the rapid conversion of gardens into small, saleable plots and the construction of dense buildings in them,” explained the studio.
“Inflation and economic problems have turned living spaces into a capital commodity and made it profitable to build more under any circumstances,” it continued.
“By sheltering deep in the ground and building less than the permitted limit, [The Inside Home] can be a critical reaction, and at the same time proposes a way of adaptive living in close proximity to nature,” it continued.
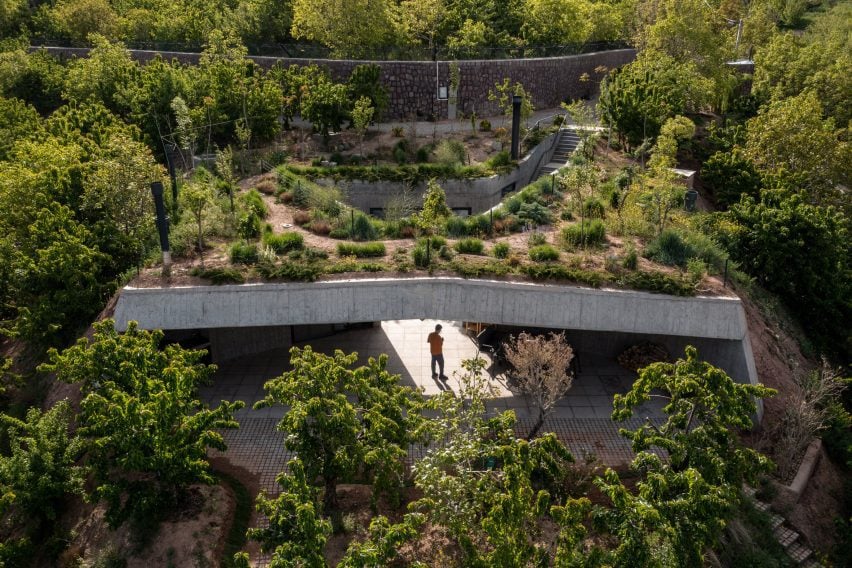
Intended to be used by multiple families, the pentagonal plan of The Inside Home is split into three exposed concrete blocks. There is one for public living spaces, one for private bedrooms and another containing utility spaces and a small pool.
A courtyard sits at the centre of these blocks, overlooked by large sliding glass doors in the living, dining and kitchen space and swimming pool.
“The public building benefits from maximum light and view, [while] on the contrary, the bedroom building located on the other side of the yard has a minimum light to underscore a big difference between social and private life,” said Olgoo.
“One will feel nature while moving between buildings, which makes the experience of each space independent and unique,” it continued.
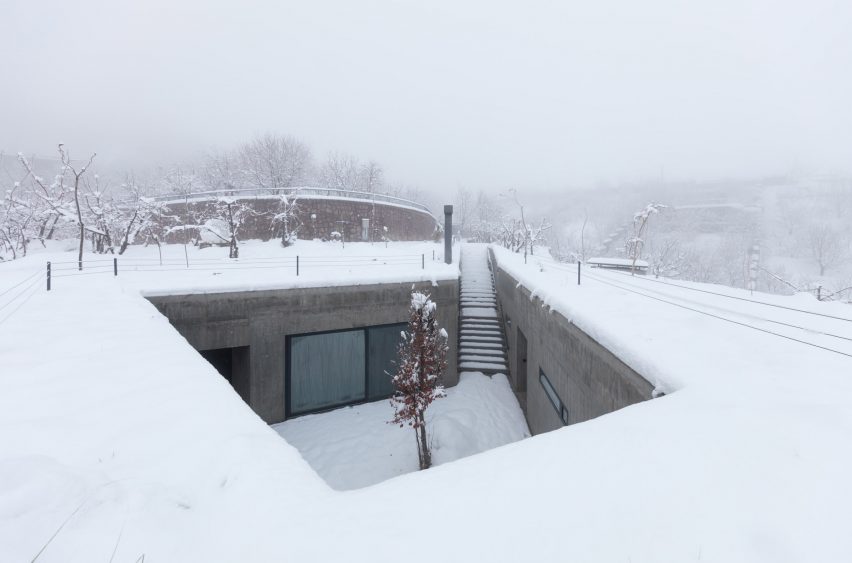
To the west, the central courtyard opens out into a large terrace. Here, a seating area overlooks the surrounding village, sheltered by a section of concrete roof that is topped by planting.
The Inside Home has recently been longlisted in the rural house category of Dezeen Awards 2023.
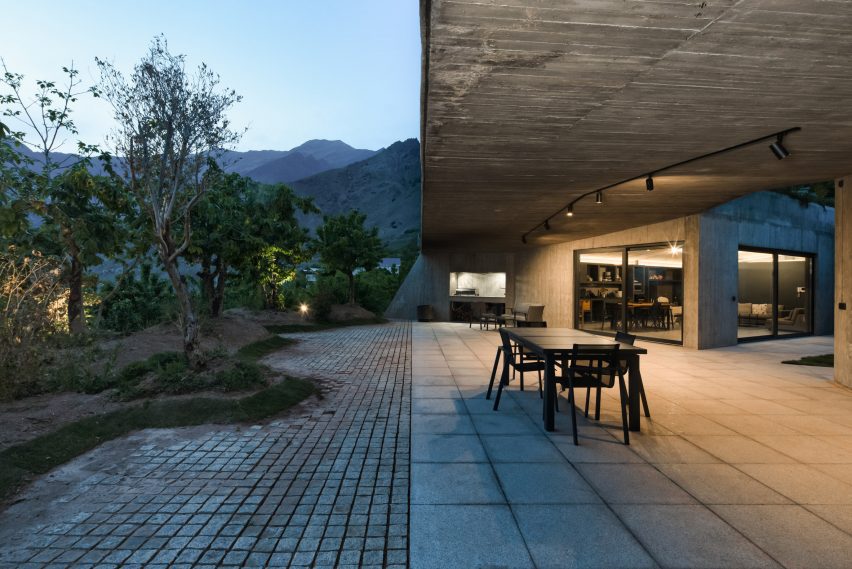
Other homes on Dezeen that are dug into the landscape and topped by green roofs include The House Under the Ground by Dutch studio WillemsenU, which is intended to blend in with its rural surroundings.
In Belgium, Studio Okami Architecten embedded Sloped Villa into a hill to avoid having to conform with the area’s strict building regulations.
The photography is courtesy of Olgoo.




