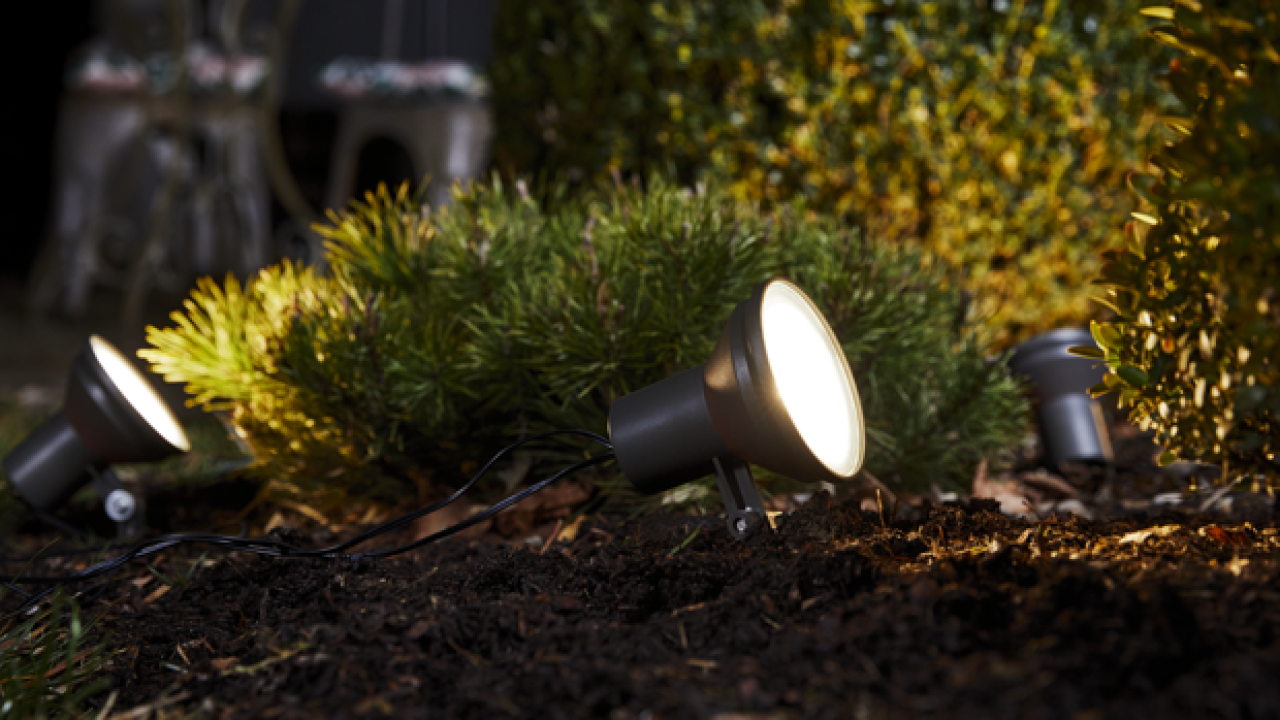[ad_1]
The tower forms part of Stage 2 of a playground designed by Wraight Athfield Landscape + Architecture (WALA) and set in 10 hectares of parkland. It includes rope play equipment, an urban wave track and bump track, a skatepark, kiosk, nature play area and basketball courts.

Eke Panuku
“The tower’s structural glulam columns and steel-and timber envelope were prefabricated off site and craned into position overnight,” says Athfield’s Jon Rennie. “Play equipment and enclosures were then added on site; they include rope bridges, tunnels and two stainless-steel slides.” The tower has been designed to act as a marker in the wider townscape of Manukau and to cater for current and future families of all ages in the growing community, says Rennie.
Hayman Park is part of the Transform Manukau project led by Eke Panuku, in collaboration with the Otara- Papatoetoe Local Board. “Our communities need to offer something for everyone, so ensuring our tamariki have somewhere to learn, grow and explore is just as important as are new homes, shops and businesses,” says Eke Panuku CEO Ian Wheeler. “With multiple activities for all ages, this destination playground will be a great addition to all that Manukau offers.”
Project team
Clients: Eke Panuku and Auckland Council
Consultants: Wraight Athfield Landscape + Architecture (landscape architect and architects), Bluewater Project Management (project manager), DVQS (quantity surveyor), CLC Consulting (civil/landscape structural engineer), eCubed (electrical and lighting engineer), Park Central (play specialist), Arb Eco (arborist), Stoks Ltd (CPTED), Enovate (structural engineer), Airey Consultants (structural engineering), SRS and Numat
Contractors: HEB Construction, Kobe Construction, Playground People, Total Sheet Metals and Velo Solutions (design/build for the flowbowl and bump track)
Artwork (rubber soft fall surface): Amiria Puia-Taylor

[ad_2]
Source link











