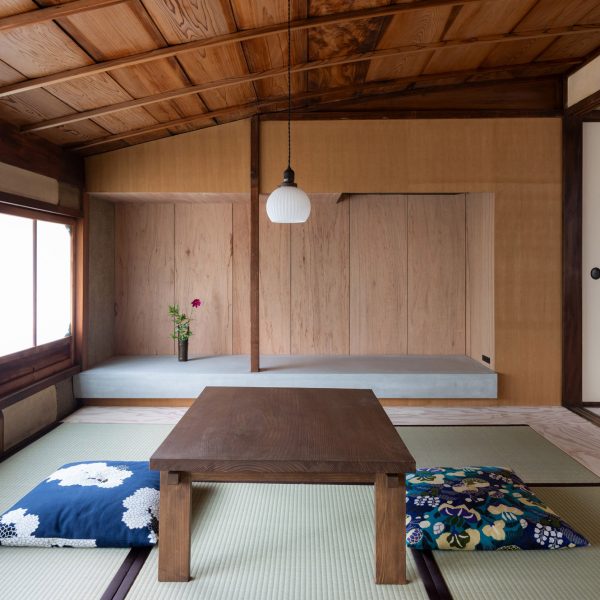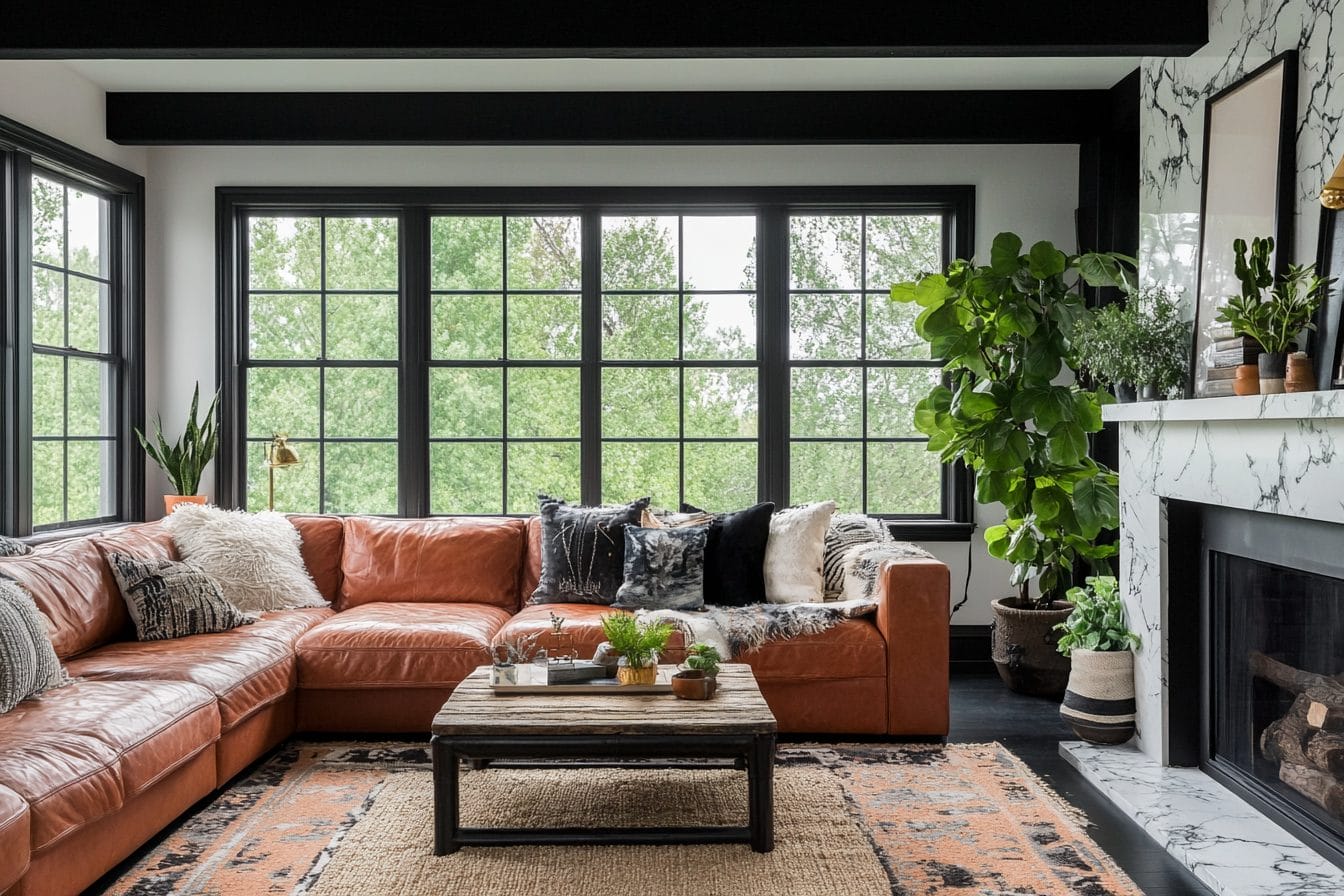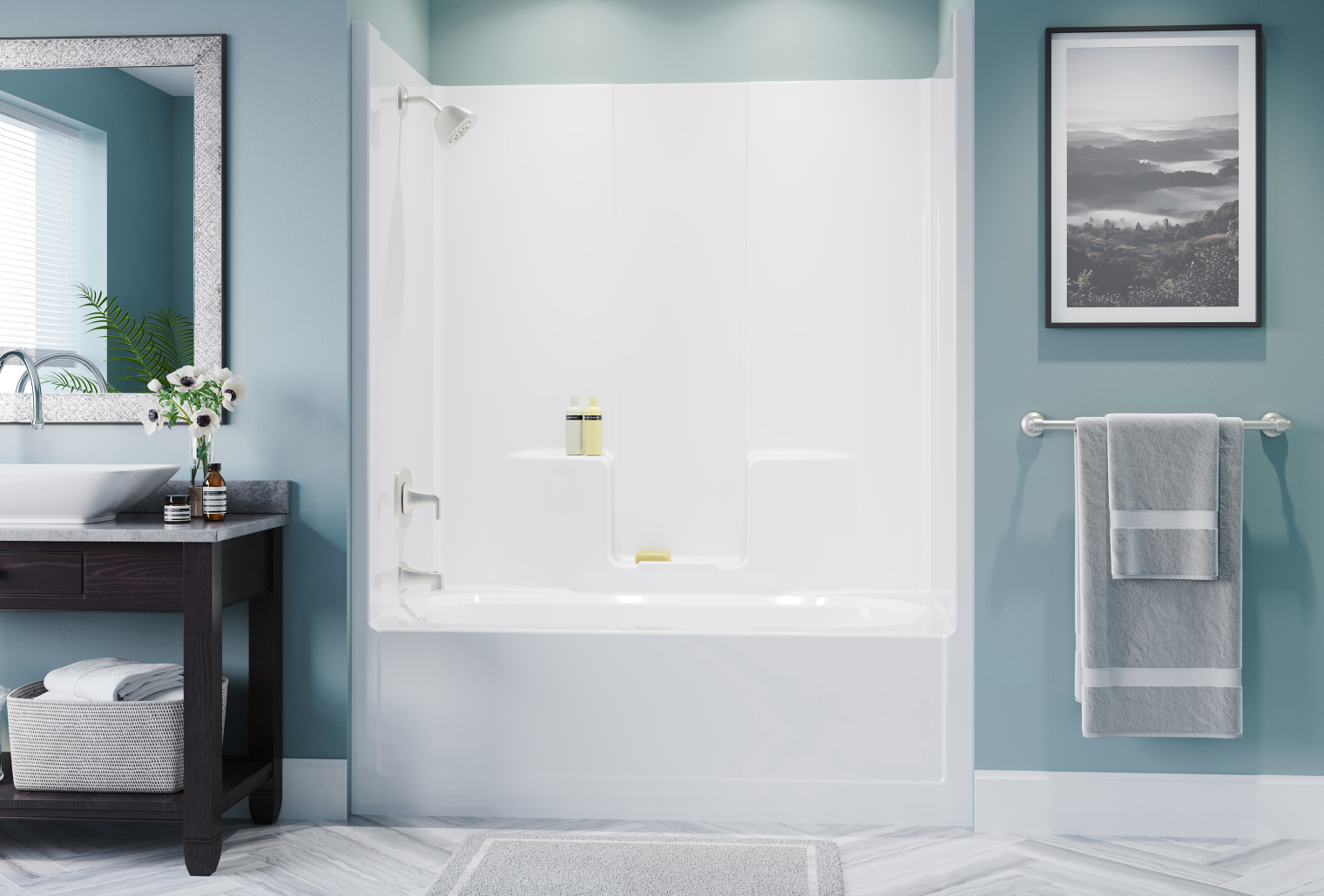[ad_1]
Japanese studios Td-Atelier and Endo Shorijo Design have transformed a townhouse in Kyoto into a noodle restaurant that combines traditional residential details with modern geometric interventions.
Kawamichiya Kosho-An is an outpost of soba restaurant Kawamichiya, which can trace its history of creating dishes using buckwheat noodles back more than 300 years.
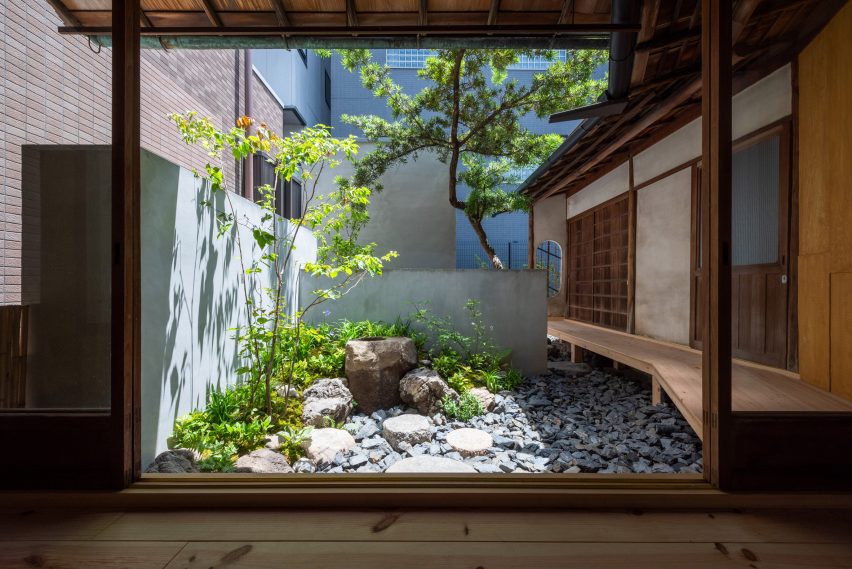
It occupies a 110-year-old property in the downtown Nakagyo Ward that retained several features typical of traditional Japanese houses, including a lattice-screened facade and an alcove known as a tokonoma.
Architect Masaharu Tada and designer Shorijo Endo collaborated on the townhouse’s conversion into a 143-square-metre restaurant, restoring some of the original elements while adapting others to suit its new purpose.
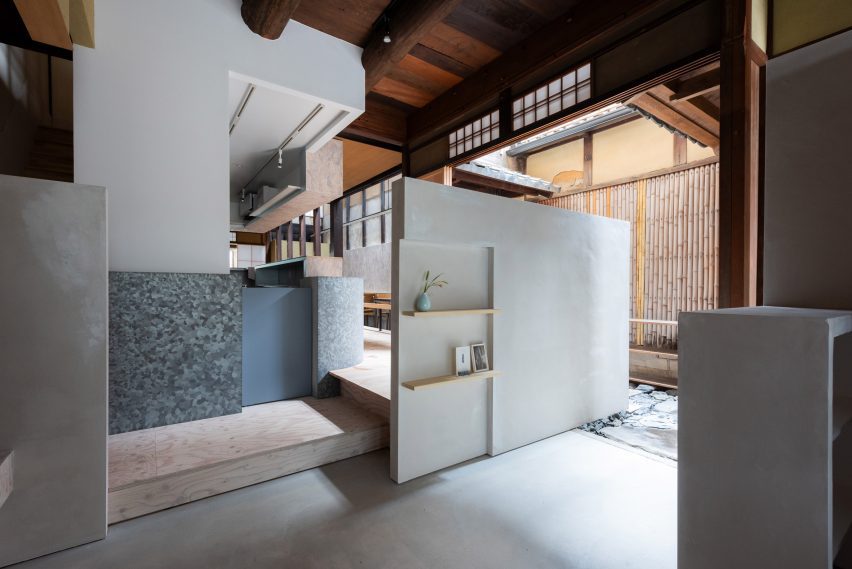
“Originally it looked like a townhouse with an elaborate design, but various modifications were made for living and those designs were hidden or destroyed,” said Tada.
“Therefore, we tried to restore the elements of the townhouse such as hidden or lost design windows and alcoves and add new geometry to them to revive them as a new store.”
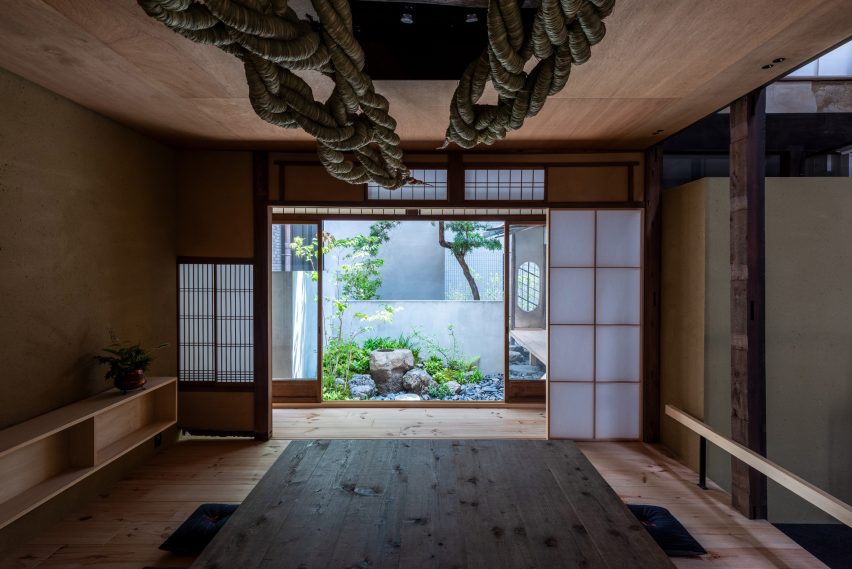
A lattice screen at the front of the building was restored to help preserve its residential aesthetic, while renovations were carried out on walls, pillars and eaves within the open-air entrance passage.
The entryway leads to a small genkan-niwa garden, where paving stones are laid to create a path using a traditional technique known as shiki-ishi.
Customers enter Kawamichiya Kosho-An through a small retail area containing freestanding partitions that allow the original wooden ceiling structure to remain visible.
Built-in bench seating is positioned along one wall and a window seat offers a view of the street outside. Customers here can eat with their shoes on, while beyond this space they are required to remove footwear as is customary when entering a Japanese house.
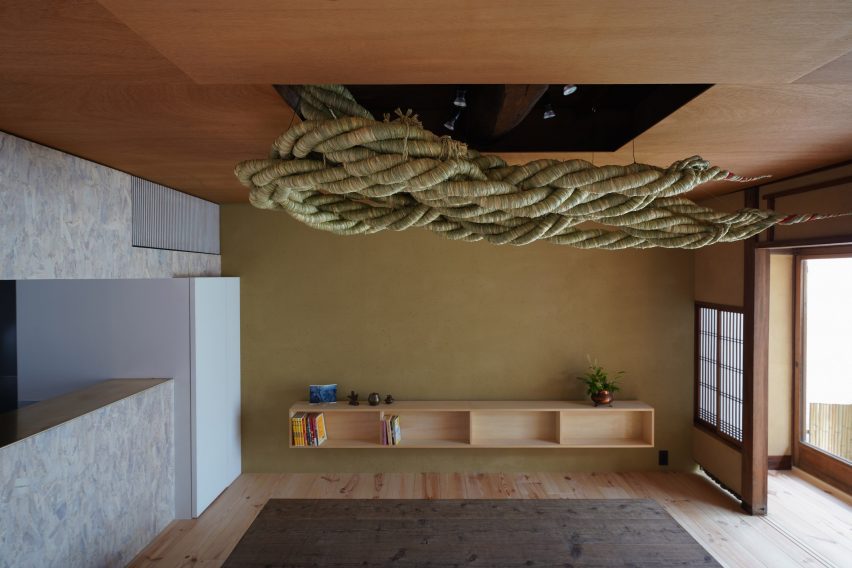
The use of different materials and changes in floor height help to delineate areas within the restaurant and create a range of experiences. Guests can choose to sit on chairs in a porch-like space known as a doma or on floor cushions in the traditional Japanese parlour.
The kitchen is positioned at the centre of the building and is set slightly lower than the surrounding floors, allowing staff working behind the counter to have a clear view of each diner.
“We control the line of sight to the audience, the garden and the street by the height of each floor,” Tada said. “As a result, it is an original townhouse element […] and a new design that fuses old and new.”
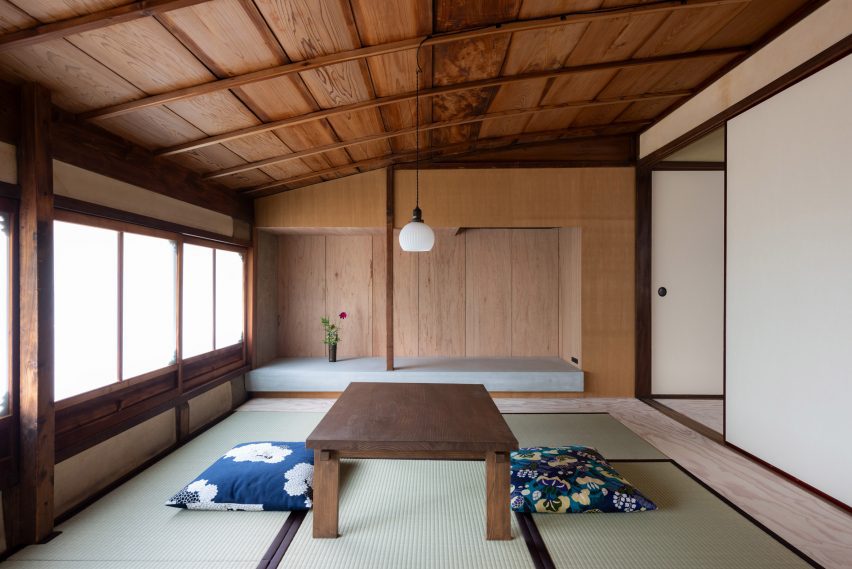
Some of the existing features that help to preserve the building’s character include the tokonoma alcove in a room on the first floor, which also has a curved wooden ceiling known as a funazoko-tenjo.
In Kawamichiya Kosho-An’s main dining area, a tokonoma was replaced with a low decorative shelf while the original screened window in this space was retained. Traditional wooden doors and paper shoji screens were also adapted and used to partition the space.
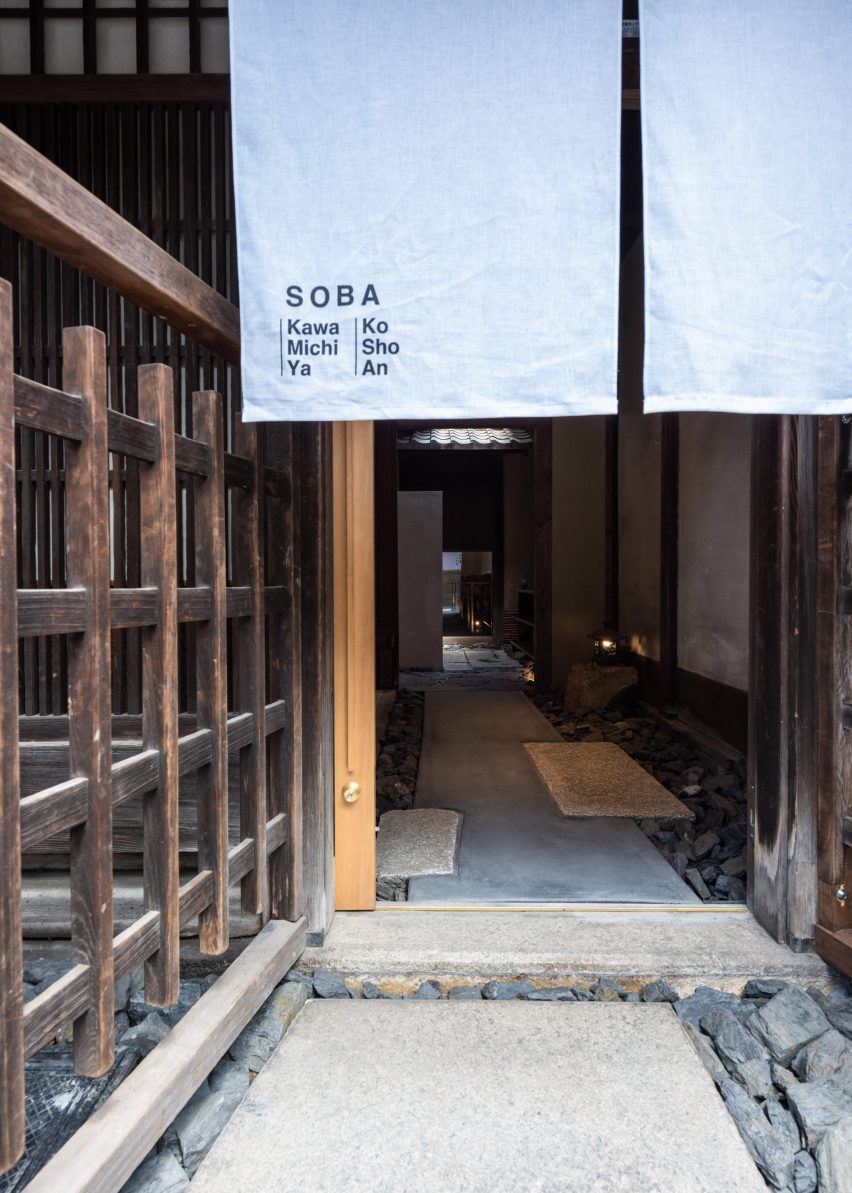
Tada studied at Osaka University before founding his studio in 2006. He has collaborated on several projects with Endo, who completed a master’s in plastic engineering at the Kyoto Institute of Technology before establishing his studio in 2009.
The pair’s previous work includes the renovation of a typical machiya townhouse in Kyoto, which they modernised to better suit the living requirements of its occupants.
[ad_2]
Source link

