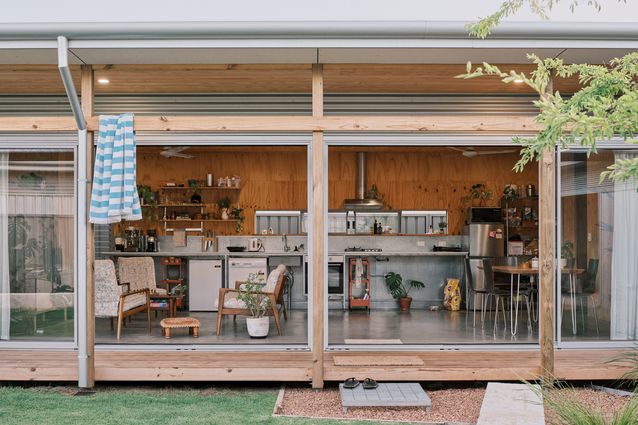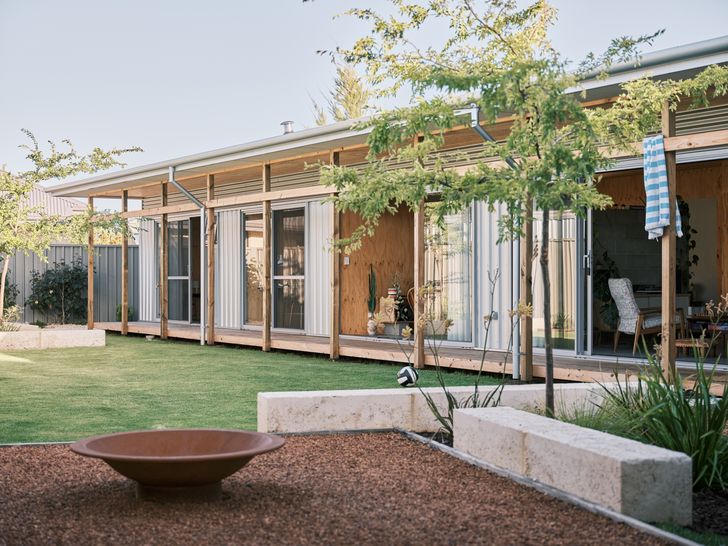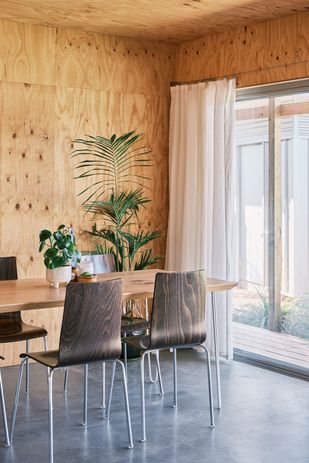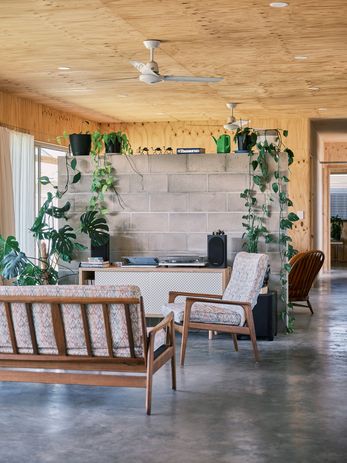[ad_1]
There can often be a degree of experimentation in the homes architects design for themselves. Unshackled from an external brief, the architects are free to explore their own curiosities about design, craft, spatial organization and modes of occupation.
Western Australian architect Joshua Duncan’s own home is just as experimental, but nonetheless constrained. Joshua says he’s always had an interest in designing houses for everyday people on everyday budgets. Indeed, he can empathise with his prospective clients because his own home on the outskirts of Busselton in south-west Western Australia was created “with limited finances,” Joshua says.
“It was the perfect testing ground to show that architects can design something that’s low cost and interesting, and also a nice place to live, even in the context of an average suburban subdivisions. And at the same time, I was designing something that I actually wanted to live in,” he adds.
The simple timber-frame, low-slung house occupies a typical 450-square-metre block surrounded by volume-built project homes.
Vasse House is a long, one-room pavilion with a narrow veranda to the north.
Image:
Leo Showell
The house is arranged as a 28-metre-long, five-metre-wide pavilion with a narrow veranda along its northern edge. Each room is oriented to the north, with openings onto the veranda.
With a symmetrical plan, the house comprises two pairs of non-specific rooms (separated by a bathroom) on either side of a larger central living area.
“They’re de-facto bedrooms,” Joshua explains. “There are no built-in robes or anything that might define them as a, as a domestic bedroom. It’s designed to be reprogrammable, flexible spaces that can suit a variety of uses and ways of living.”
“In the front room, for example, that’s where I run my practice from,” he continues. “It’s what would be a bedroom, if the house was occupied by a family. The access from the deck allows clients to come in directly without having to go through the house proper. And I have some other people living down the other end of the house.
“But it could conceivably be occupied by a family with two kids, [where] the kids can be down one end and the parents down the other, or a share house where you’ve got four bedrooms and two bathrooms.”
Vasse House comprises two pairs of non-specific rooms arranged around a central living space.
Image:
Leo Showell
Joshua’s house was built on a budget of $260,000 and in a time frame of seven months, which is dramatically more affordable and faster than the average bespoke home.
He says he was able to achieve this not by building smaller, but by capitalising on readily available elements used in conventional home construction. The house is made using a simple concrete floor slab that was burnished after pouring, rather than polished. The walls are timber framed with prefabricated roof trusses. The windows and doors are standardized proprietary units used in most project homes. Internally, the walls are lined with construction-grade plywood, which is usually used as a substrate or bracing board, but it also eliminates the need for plasterboard (and a plasterer) and paint (and a painter).
Construction-grade plywood lines the walls and ceiling in Vasse House.
Image:
Leo Showell
“It’s not a reduction in floor area so explicitly as it is a reduction in the cost of the materials that are applied. The fancy cabinetry is all omitted, and any sort of novelty forms. That kind of stuff is all absent. The cabinetry is almost non-existent in the house,” Joshua says.
“In doing so, you allow further flexibility with regard to how the spaces are used. You don’t have the built in robe. And therefore you can have a desk or a dresser, or any number of things depending on how the sort of room is used.
“The exercise in this project was to keep it relevant to the average Western Australian who might be buying a house in the suburbs. It still needs to be a four by two, for their own occupancy, but also, a bank won’t lend them the money unless the the asset is considered to be conventional enough.”
As with any forward-thinking experiment that stretches people’s imaginations, this home build has not been without its detractors. Joshua says it was initially derided as “a toilet block” for its utilitarian aesthetics. But Vasse House received the People’s Choice Award at the 2023 Western Australian Architecture Awards, with one commenter describing the house’s appearance as “divine” – proving that achieving a house like this is only a matter of trusting the (architectural) process.
[ad_2]
Source link














