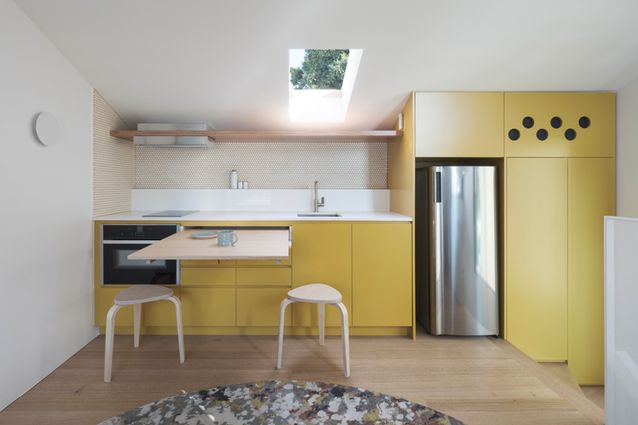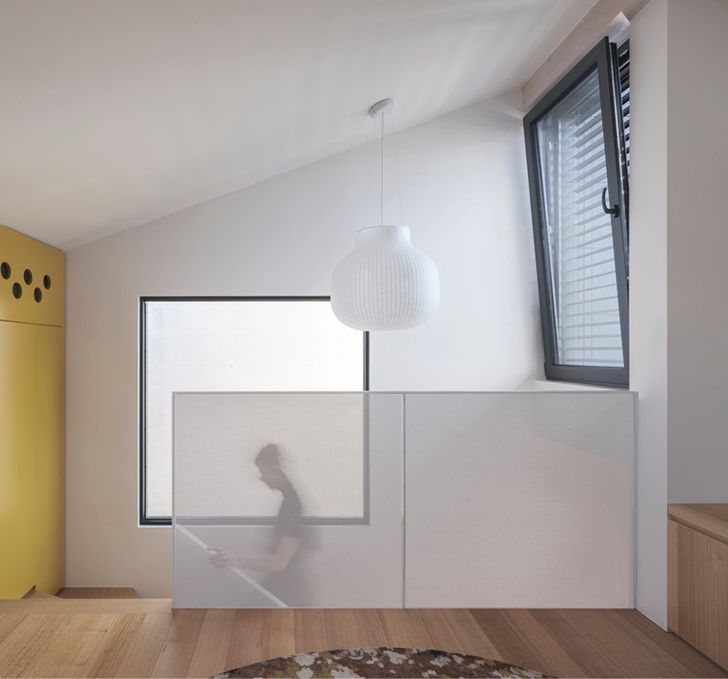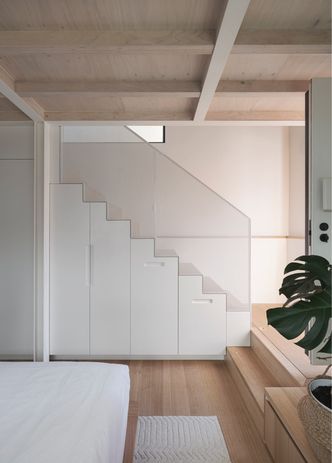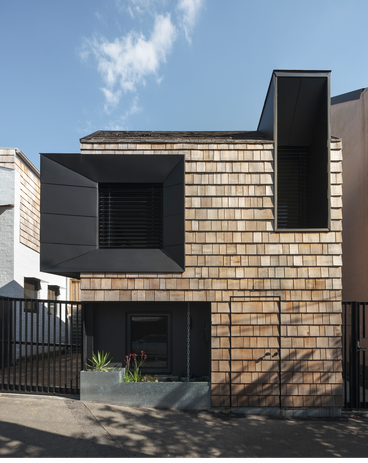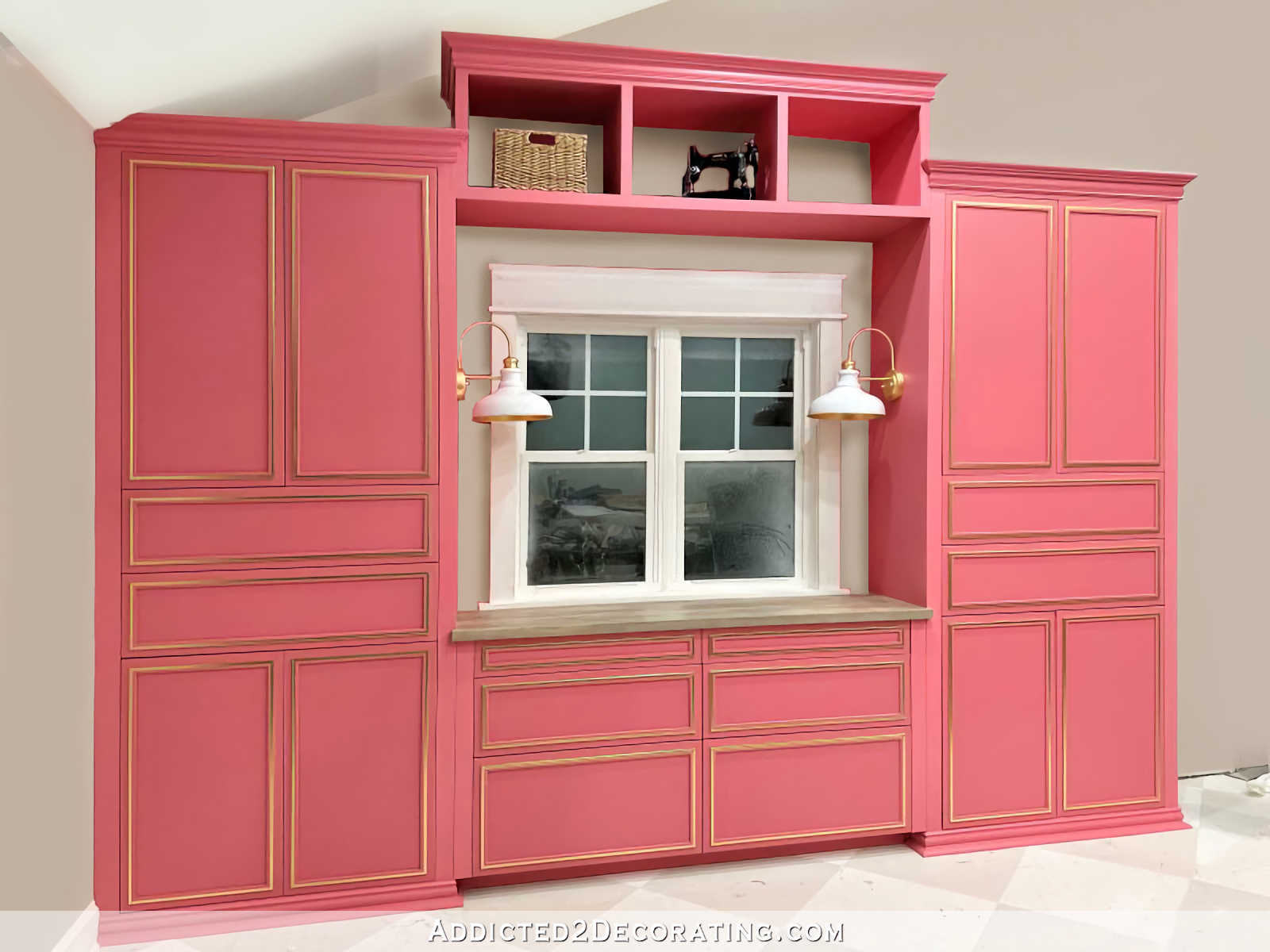[ad_1]
This pint-sized house in the inner-Sydney suburb of Glebe, built in the backyard of a larger residence, was designed to support flexible occupation by the owners and their family. The owners have a place in the Blue Mountains and wanted a city pad that could be used by them, their family or short-term renters. They chose architect Simon Anderson and his team for their expertise in sustainable design and, together with the builder, took the plunge into the world of passive house design. This project marked the first time that Anderson Architecture had applied for passive house certification and it is, at the time of writing, the smallest certified passive house in Australia.
On approach, Pocket Passiv is distinctive in the street. Set forward to meet the footpath, its sloping roof, shingle-clad exterior and obvious small stature attract the eye. In fact, the steeply pitched roof was a necessity in order not to block the sunlight in the neighbour’s backyard: the winter sun’s slope was mapped and the building shaped to that specification. This building envelope constraint further complicated the design because it added a sloping roof to the puzzle of the tiny house. Despite this, the architects managed to fit two storeys into a 27-square-metre footprint, bringing the ceilings low and positioning the kitchen into the slope of the ceiling.
Certified as Passive House Plus, the studio produces as much energy as it consumes.
Image:
Tom Ferguson
The resulting space is cosy, but not cramped. Entering on the ground level, occupants descend two steps from the entry into the bedroom to the left, with the staircase on the right. A bed is positioned below a long horizontal window at eye level. Built-in furniture and storage abounds: a desk and shelves sit next to the bed, while cupboards and drawers are housed under the stairs. There’s even a hidden cupboard under the entry stairs. “I grew up on boats, and I do appreciate all the ways they create storage,” Simon explains.
Beyond the bedroom is a double-height bathroom finished in white tiles, terrazzo-look porcelain and a timber benchtop, with a skylight allowing a view of the sky. In the corner is a little cutaway, which at first seems unremarkable but in fact is proof of the architects’ ingenuity: working around an existing sewer. Timber details in the bathroom also tie in with the ceiling in the bedroom, where structural timber joists have been left exposed. These joists are raw, but far from unfinished – instead, the timber makes the interiors feel warm and adds character. Beneath the floor is another innovation: perlite – a material often used in gardening – was mixed into the tile bed at a ratio of three parts perlite to one part cement. “This provided just enough insulation to the bathroom tiles from the slab under, meaning the tiles don’t get cold underfoot,” explains Simon.
A sunken ground-floor level accommodates sleeping and bathing spaces.
Image:
Tom Ferguson
Above the stairs, an oversized paper lantern plays with scale. A similar juxtaposition of small and large also unfolds on the facade, where huge black steel window surrounds exaggerate the actual window sizes, especially the first-floor openings, whose frames bulge out and above the facade’s edges – a clever visual illusion that makes small apertures on a small building feel big.
Upstairs, the kitchen bench is positioned along the back wall, tucking joinery into the sloped ceiling. A skylight above the sink adds more headroom in a spot where the occupant might stand for a while. The upper floor is small, but every trick has been used to maximize utility – there’s built-in seating around the windows, a TV that looks like a work of art, a small-sized fridge and dishwasher, even a foldaway dining table hidden in the kitchen bench.
The facade is wrapped in cedar shingles and features two expressive window hoods that extend out and up.
Image:
Tom Ferguson
Inside the studio, the acoustic quality is immediately apparent, as the noise of the street disappears. This is thanks to the principles of passive house design: a standard for buildings that achieve thermal comfort with minimal artificial heating and cooling, in part due to an emphasis on airtightness and high levels of insulation. The studio’s energy efficiency is achieved through solar panels, a heat pump, high-performance windows, insulation and cladding that reduce thermal bridging. Meanwhile, carefully selected material finishes preserve internal air quality. The project was Simon’s first deep-dive into passive house certification and, after many tweaks, the building has been certified Passive House Plus. This rating acknowledges the building can operate at net zero energy, meaning it produces as much energy as it consumes. “Because the house is so small, the smallest change or update to the thermal modelling has dramatic effects,” explains Simon. “Too much insulation would mean the home overheats in summer, and too little means it would be too cold to meet the stringent criteria that Passive House requires.”
While this home may be small, it punches above its weight when it comes to environmentally responsible design. Pocket Passiv demonstrates how infill housing in the inner suburbs can add density to our cities, while also enabling occupants to live well in small spaces.
[ad_2]
Source link

