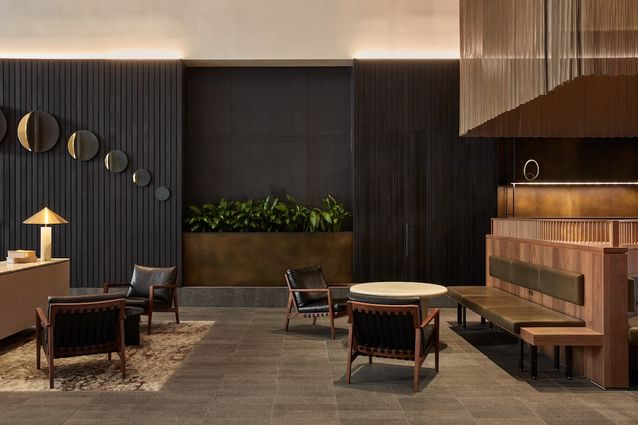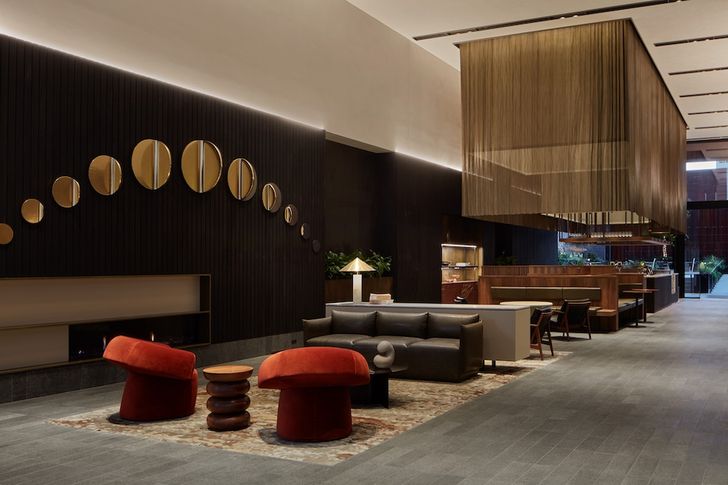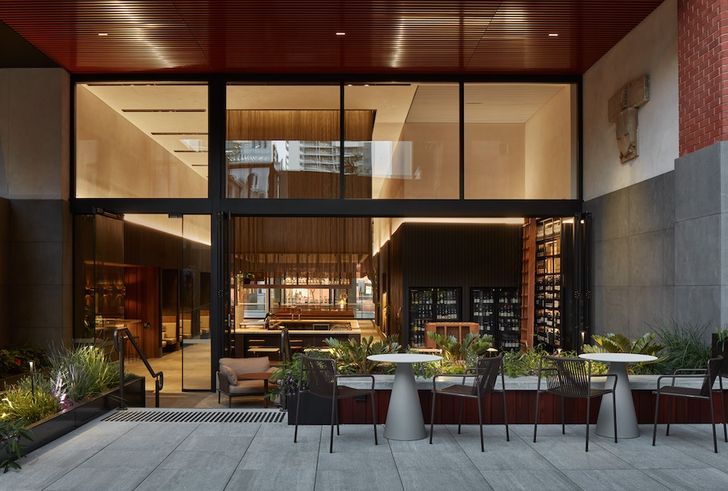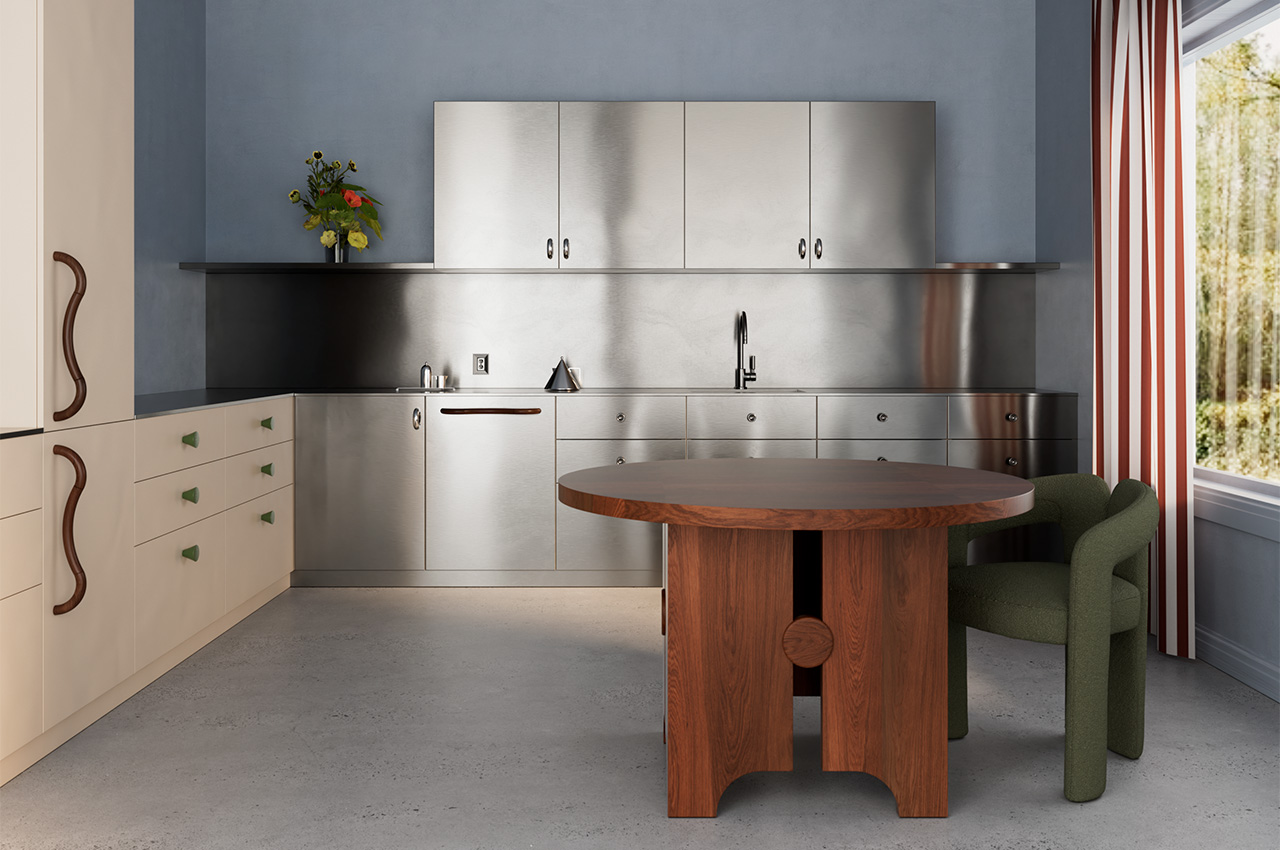[ad_1]
Eschewing the conventional corporate lobby experience, Rezen Studio in collaboration with Donaldson Boshard (lead architect) has strategically designed the interiors of 190 St Georges Terrace to meet the evolving needs of the building’s tenants, particularly those in small to medium enterprises. Designed like a boutique hotel lobby, the space features a cafe, wine bar and a variety of informal meeting and working spaces for tenant use.
190 St Georges Terrace lobby by Rezen Studio.
Image:
Jack Lovel
Zenifa Bowring of Rezen Studio says the project challenged the notion of what a lobby could be.
“It is a medium-sized building with smallish floor plates holding small- to mid-sized businesses who typically have limited meeting and breakout facilities in their tenancies. We aimed to create a community hub for the building and the surrounding businesses – bringing life to the building and providing spaces for meeting and socialising within the lobby and alfresco itself. The addition of the cafe and wine bar as part of the lobby proper was a bold move for the client to go with, however it has proved very successful in bringing people together,” she says.
The interior design was informed by a layered, residential approach, with a palette featuring Western Australian materials and reflecting the building’s original architecture, as Kristjan Donaldson of Donaldson Boshard explains.
“Our approach was to pare back the layers and reveal the integrity of the existing building. 190 St Georges Terrace was originally developed in 1982 by Lord McAlpine and designed by Oldham Boas Ednie Brown in a late modern style with a highly articulated façade language of distinctive rotated red brick columns, deep set fenestration and expressed bronze spandrel panels at floor level. We found the building had good bones but required a judicious ‘editing’ of many excesses of the day both internally and externally – over the top flourishes, heavy materials – and to remedy a very internalised lobby with no street connection. The building itself is quite a handsome brutalist design with strong turned brick columns, good proportions and a prevalence of aged bronze,” says Donaldson.
The interior finishes and forms are sympathetic to the weight, proportion and tones of the original building. Bronze, brick, terracotta and red tones feature within a dark neutral palette.
190 St Georges Terrace lobby by Rezen Studio.
Image:
Jack Lovel
The project’s Living Laneway connects a series of spaces, beginning at the St Georges Terrace entrace, travelling through the lobby and a new urban courtyard and culminating in an upgraded service lane connecting to nearby Hay Street.
“The Living Laneway was about stitching the building into the city and taking advantage of underutilised spaces and connections across the site to activate the experience of the lobby building. It is a series of activations from street to street which provides spaces for interaction,” says Bowring.
“The quality of these spaces changes in nature in relation to their location – there is a lobby lounge closer to the main business entry which flows seamlessly into a workclub type which is used for meetings and socialising serviced by the bar and cafe. Discreet booths – the most sought-after spaces – line the sides, before opening into a cafe, bar and lounge seating which engage with the inner alfresco area.”
“The tenants love the building, and it has gone from very low occupancy to fully tenanted with the refurbishment – the old building reimagined and reinvigorated,” says Bowring.
This project was completed by Donaldson Boshard (lead architect), SeeDesign Studio (landscape architecture) and Rezen Studio (interior design) and won three awards at the Western Australian Architecture Awards on June 7.
[ad_2]
Source link













