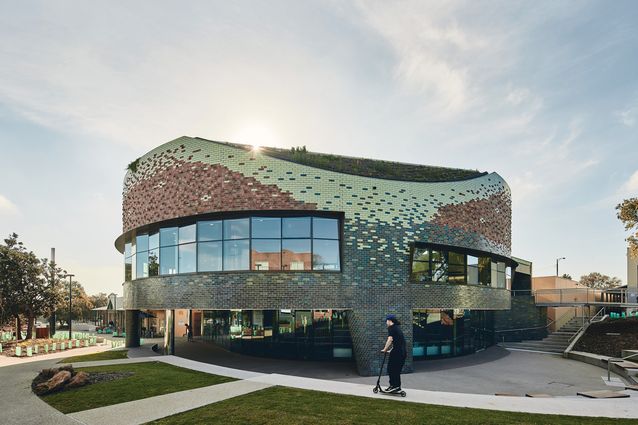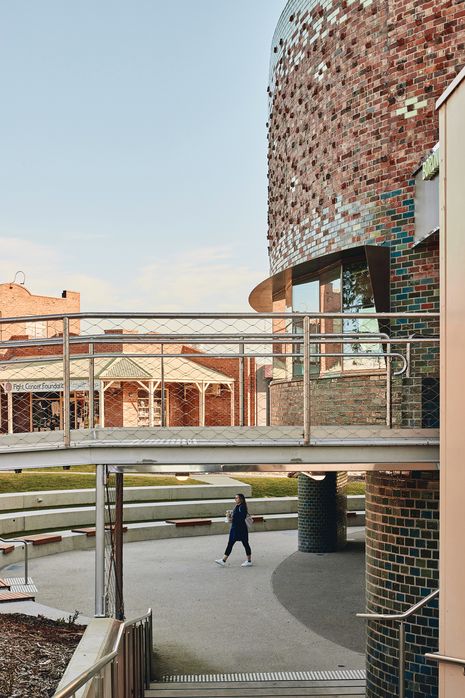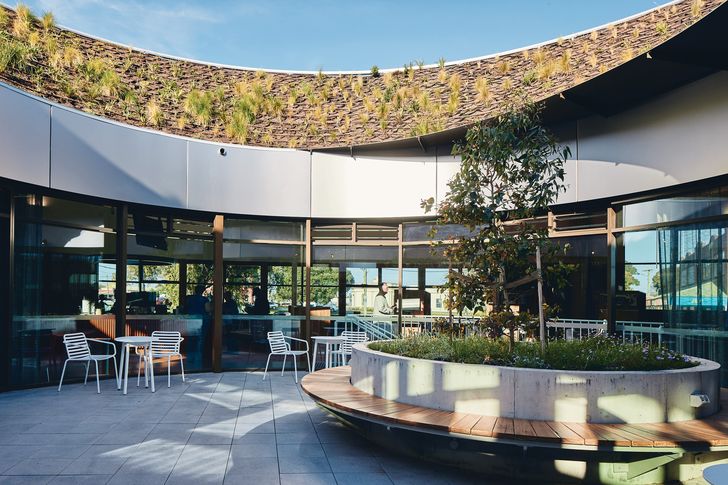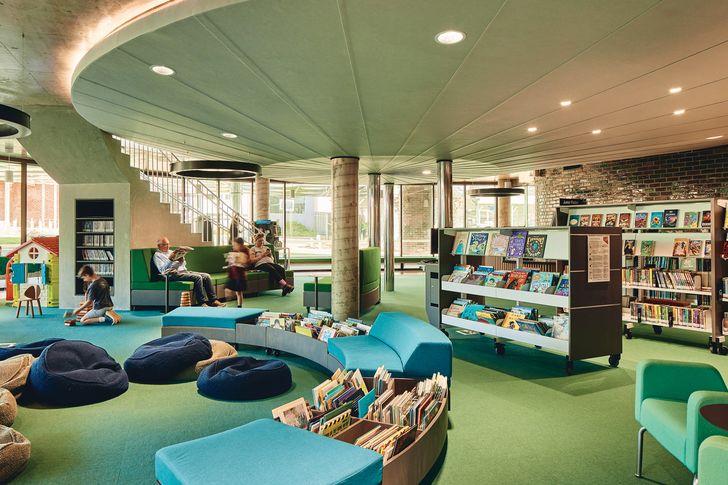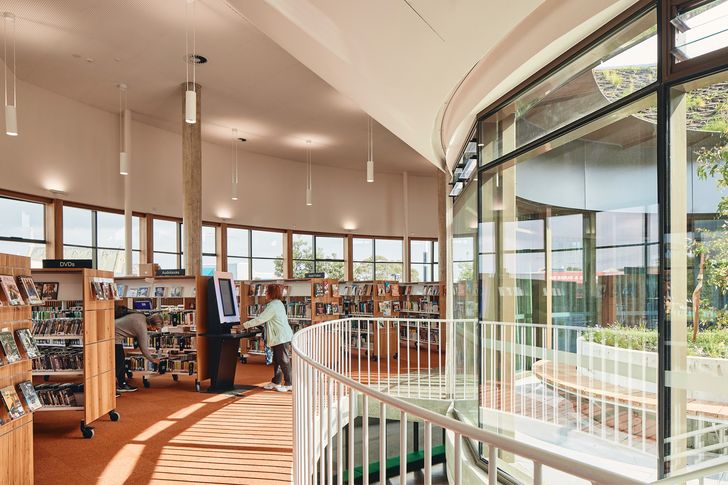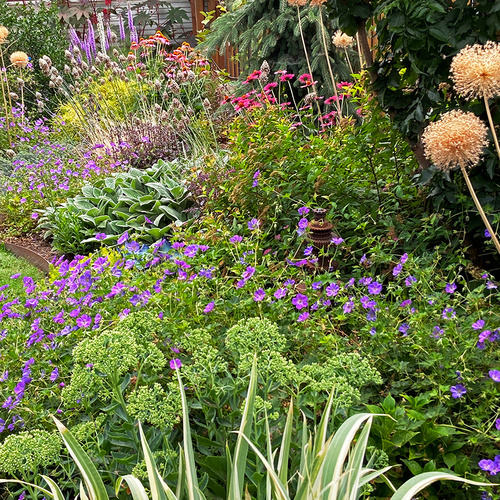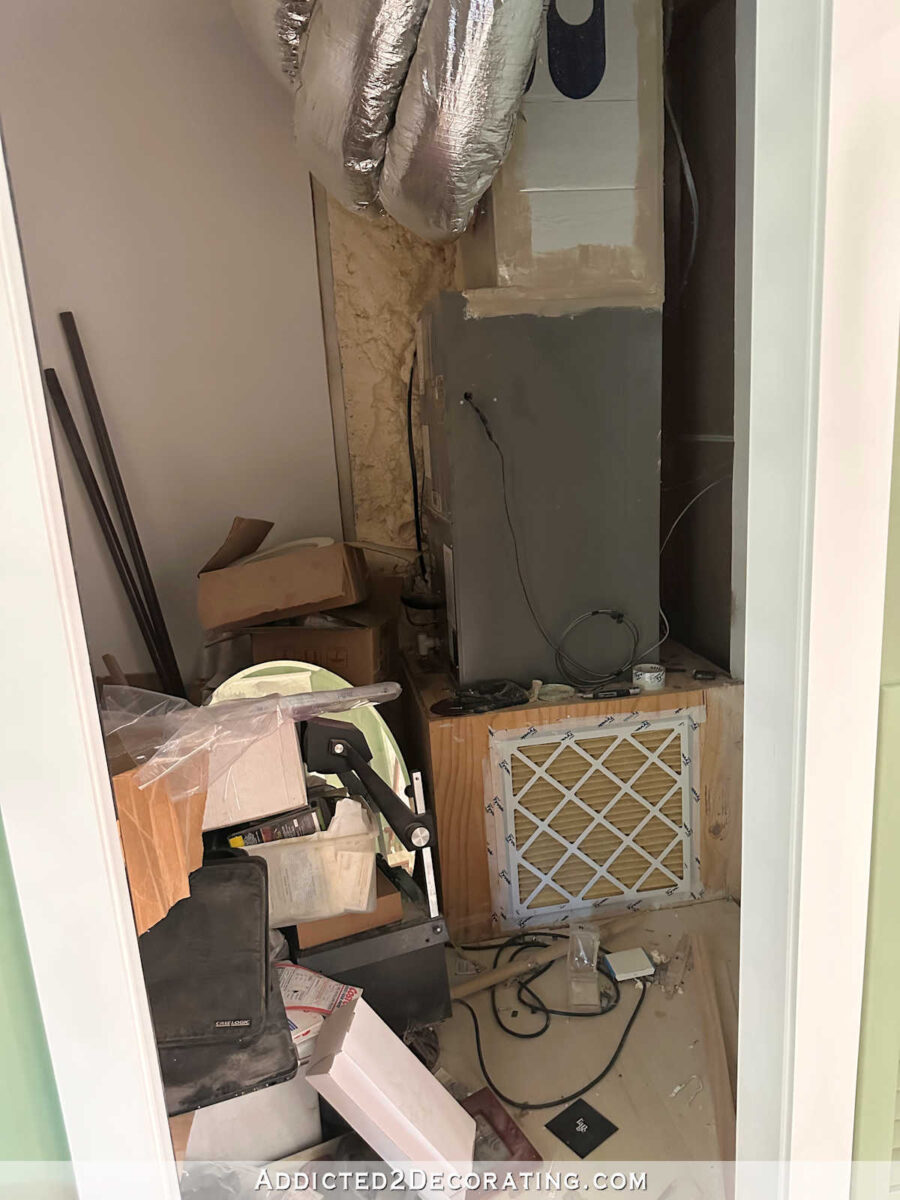[ad_1]
A collaboration between Antarctica Architects and Architecture Associates, the Boronggook Library is a warm and inviting new civic project nestled into the heart of the small regional community of Drysdale on Victoria’s Bellarine Peninsula. Like many contemporary Australian libraries, it works hard to not only fulfil the role of a traditional library, but also to provide spaces that cater to the needs of a contemporary community. There are spaces for children, educational activities, meetings and craft, as well as multipurpose rooms and public-facing council services.
Delivered under the City of Greater Geelong’s Drysdale Urban Design Framework, the library anchors the town’s newly revitalised Town Square park. Neatly tucked into a depression in the landscape where the Town Square’s grassy contours fall away from the street, the building is set back from the town’s main intersection. Its cylindrical form sits in conversation with the park, the surrounding fine-grain retail buildings, and the lovely red-brick 1930s Drysdale Hotel. The library makes the most of its site, responding cleverly to the new patterns of pedestrian movement in the broader context of the Town Square park, supermarket and nearby retail. Working closely with City of Greater Geelong, the architects used the project to bring together disparate urban elements to ensure that the project amplified landscape and public realm works delivered simultaneously.
The architects conceptualised the building as an extension of the landscape in which it is located. From the park, the main entrance is accessed via a small bridge hovering above an amphitheatre that has been designed to accommodate the levels of the site and highlight the building. The main collection is held on the warm, light-filled upper floor. Above the long, curving desk that rings the outer edge of the space, windows frame views to the outside world. Set by the heritage-listed hotel opposite, the height of the space is generous. The floor plate is punctuated by timber-clad meeting pods, while the administrative areas are tucked away neatly at the back.
A courtyard sits just east of centre in the upper-floor plate, bringing air, light and nature deep into the library’s interior. Planned around an endemic Bellarine Yellow Gum tree, the courtyard is the best place to experience the building’s green roof, which dips down towards its centre. According to the librarian, “Everyone is quite fascinated by the roof … it is something all the kids come and have a look at.” In time, the roof’s plants will drape over the interior and exterior edges of the building.
The interior staircase to the floor below hugs the courtyard, allowing light to spill down the stairs. An intimate, cosy space that holds the children’s collection, the lower floor sits below the primary expanse of the park and looks out to the amphitheatre. In the centre, above a small gathering space, the ceiling dips down, referencing the courtyard above.
The library’s relationship to the landscape is carefully considered and foregrounds First People’s cultural narratives, integrated into the design in consultation with Wadawurrung Traditional Custodians – in particular, Wadawurrung woman Corinna Eccles. The primary narrative flowing through the project draws on the significance of nearby waterholes to the Wadawurrung people. These waterholes, including McLeod’s Waterhole located down the road, are important corrobboree sites and places of gathering. The sunken plan, cool interior and deep-set reflective exterior soffit at the lower level evoke the ambience of the waterhole and the rippling of water.
The materials, colour palette and texture reflect the earth, clay and minerals of the Bellarine and the changing nature of the land when exposed to water. Local bricks were used to bring to life the colours of the waterhole, with different blends and patterns referencing changing saturation levels. From photographs and drawings, one might imagine the building as an iconic project with a strong presence in direct contrast to the town’s built form. However, delightfully, this is not the case. The bricks speak to the brick of Drysdale’s historic buildings and establish a very human scale. The diamond patterning references the detailing of nearby churches, and the eucalypt-green bricks speak to sage-green corrugated verandahs that frame the south-east corner of the park. The building feels contemporary and also very much of its place.
Over the course of the past century, the public life of our cities and towns has undergone significant change. The outward-facing, fine-grain retail of Main Street, where there were numerous opportunities to bump into friends and neighbours, has been consolidated and internalised into private shopping malls with expanses of associated car parking. In this quest for efficiency, we have also seen our public and community services shift to more centralised models that leave fewer possibilities for incidental connection and conversation. The public and social life of our urban areas has been diminished and, even though we are living more closely together, loneliness is on the rise. 1 In this context, public and community buildings such as libraries have never been more important; they are key to creating and maintaining social bonds, and to providing points of contact with council services and local government. Rather than authoritative, like a town hall, these spaces need to be welcoming, with the right balance of civic presence and informality.
Drysdale’s previous library had one of the highest memberships in the City of Greater Geelong; however, it offered no internal amenities or space for activities such as children’s storytime. At 240 square metres, it no longer catered to the growing community’s needs. The new library delivers a generous 1,150 square metres – and the building is not the project’s only legacy. To enable the new building, the Drysdale Senior Citizens Centre had to be relocated. As part of the project, and in con-sultation with the local community, the council found a better venue nearby that is now home to the Senior Citizens Club and other local groups.
We choose to live in places not simply because they are functional, but because of their identity and the other people who live there. It is our connection to community that helps us form bonds with place. To build these connections, we need townscapes that put communities first. Now that Drysdale’s new library has been open for almost a year, the council plans to go back to the community to gain a broader picture of how people are using the facility, and their sentiment towards it. However, its impact is already evident. Since moving to its new location, visitation has increased by more than 50 percent and borrowing has increased by almost 70 percent. The building’s popularity with one demographic in particular – children – is already clear, with the number of children’s bikes exceeding the number of bike racks in the vicinity.
All in all, the Boronggook Drysdale Library is a delightful civic building. However, its primary success is not encapsulated within its walls; rather, it lies in its civic engagement within the broader Drysdale context. At multiple levels, strategic and aspirational thinking has put people and place first to deliver a project that is more than the sum of its parts.
As the centrepiece of the Town Square, the library negotiates the urban context in a sophisticated and generous manner. Helping to make sense of the town’s urban fabric, the project feels like the missing piece of a puzzle. Its windows look out across the park, past the town, to the Bellarine Peninsula beyond. Understood as part of this broader context, the library is a significant public and civic building, critical to the life of the growing community. The process for its delivery demonstrates how investing in the public realm can create significant value beyond the walls of a single building.
[ad_2]
Source link

