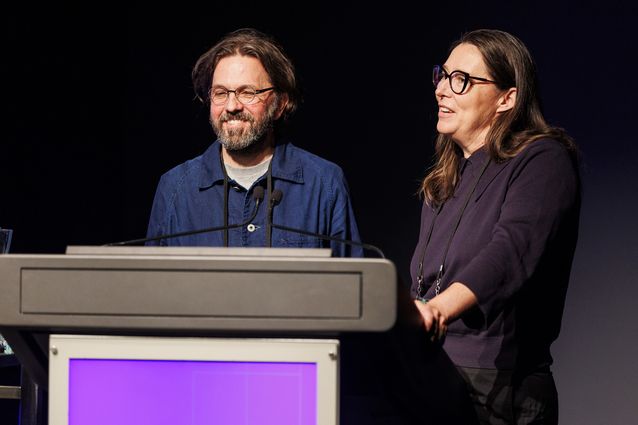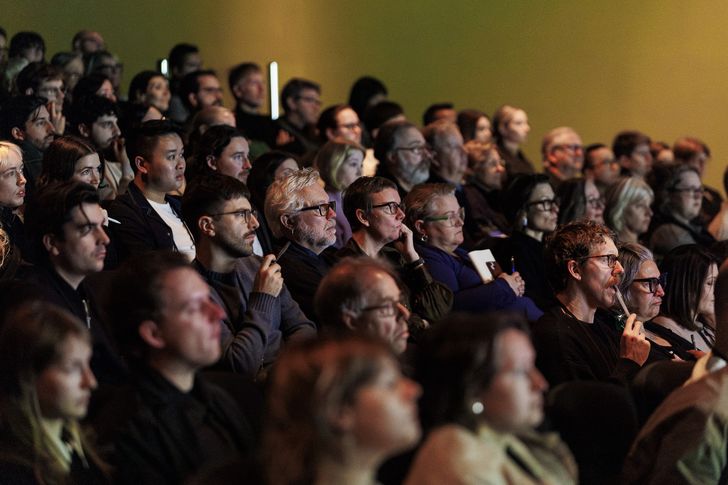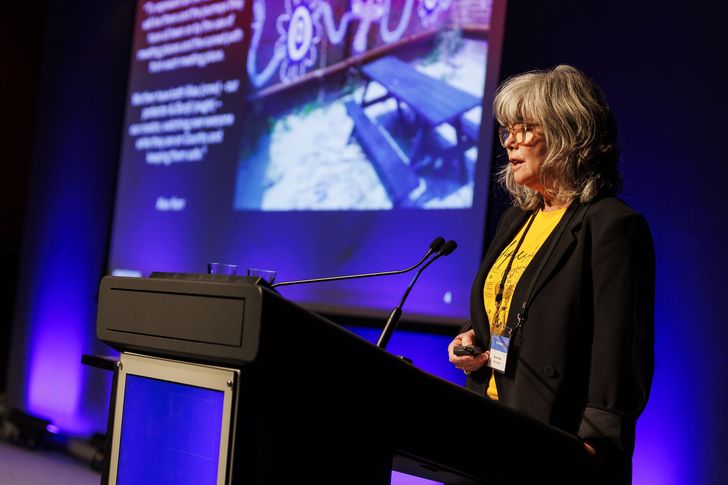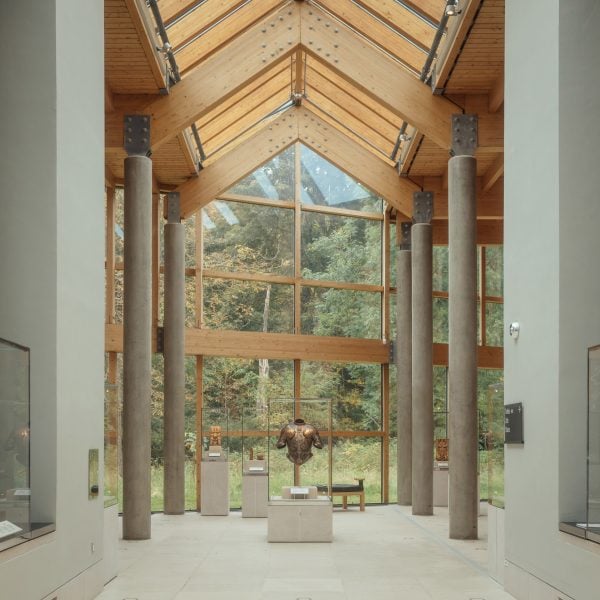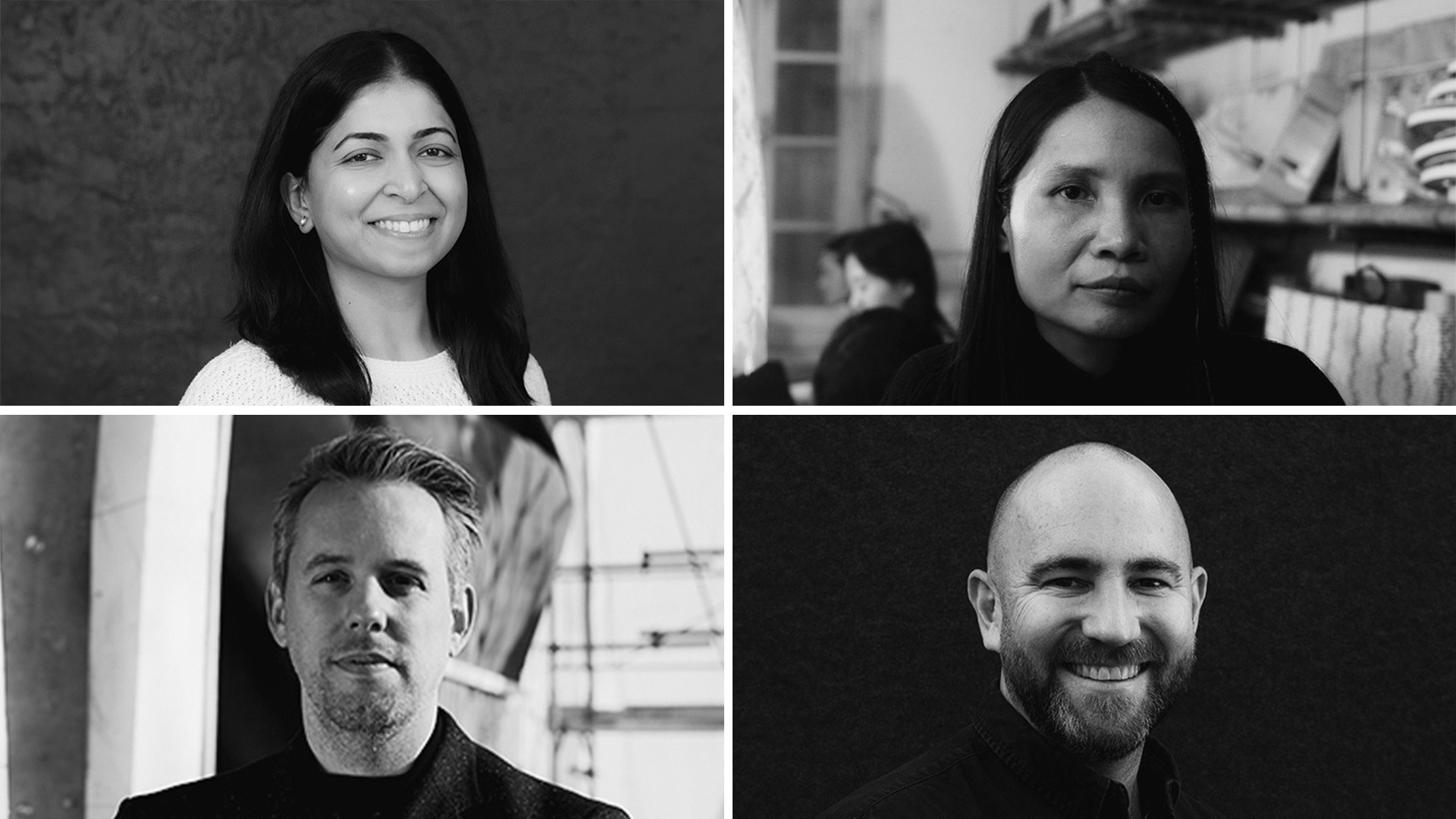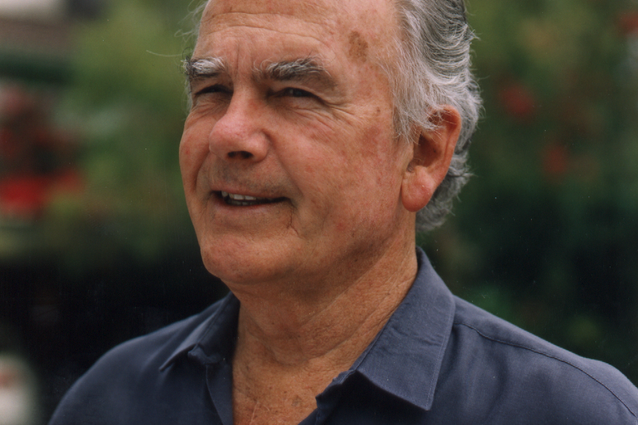In our profession, excellence is very often found in bespoke, one-off outcomes that exude refinement. It was a welcome change to see the recent Melbourne edition of The Architecture Symposium presented by Design Speaks celebrate sufficiency or, as the theme suggests, the humble “readymade.”
Ordinarily made to standard sizing and specification, the primary purpose of the readymade is to be available for immediate consumption and use: think frozen meals and off-the-rack clothing. Yet, quite distinct from these applications, the readymade is also historically entwined with art and design. A little more than a century ago, French artist Marcel Duchamp used the term to describe the displacement of an ordinary object from its everyday setting, giving it new significance through its designation as high art. For The Architecture Symposium, curators Jennie Officer (of Officer Woods Architects) and Nigel Bertram (of NMBW Architecture Studio) likewise reinvented the role of the readymade by repurposing the concept in architecture. Reinstating its ordinary status, Officer and Bertram offered the readymade as a lens through which to contemplate replicable reuse and retrofit strategies relevant to Australia’s existing housing stock.
At the crux of this assertion is the provocation that in order to meet current and future housing needs while tackling the climate crisis, architecture needs to better serve the wider community rather than the privileged one percent. Citing mid-century precedents such as the Arts & Architecture Case Study House program and The Age’s Small Homes Service, the opening comments from Bertram and Officer championed projects both “affordable and profitable.”
In today’s terms, these solutions take a vast variety of shapes, sizes and forms. The broadest of these was presented by Maryam Gusheh from Monash Urban Lab, sharing a study into the systematic adaptation of Sydney’s housing supply. Through genealogical analysis, the team identified five common typologies ideal for densification and urban greening. In one example, the adaptation of Sydney’s brick walk-ups alone would, in theory, lead to a 1 million square-metre canopy increase and an additional 125,000 dwellings; a figure, as Gusheh noted, not far off the 130,000 new homes targeted by NSW policy as needing to be built in the next 15 years.
The brick walk-up also cemented itself as star of the show in two Melbourne projects presented by Rachel Nolan (of Kennedy Nolan), and Jade Whittaker and Ali Whelan (of Breathe). Of their many commendable aspirations, the humble retrofit of these seventies-era buildings shared a focus on retaining and repurposing existing building fabric while reducing operational costs and carbon emissions. Along with Kaia McCarty-Smith (of Wilderness Building Co), builder of the Kennedy Nolan-designed Wilam Ngarrang Retrofit, the presenters touted the future viability of this model, proving that it is both cheaper and faster than conventional residential development at this scale.
Similar findings were contributed by Ross Harding (of Finding Infinity) from the group’s recent inquiry into several plausible futures for the hotly contested Housing Commission of Victoria towers, while Adrian Iredale (of Iredale Pedersen Hook Architects) shared the practice’s experiences working within the communities that occupy various Krantz & Sheldon apartments in Perth. Speculating on models of syndicate investment to densify the vacant surrounds of these residential towers, Iredale shared a spectrum of proposals that also included smaller-staged facade interventions aimed at improving building lifespan by mitigating fire risk across balconies and providing additional power to services.
At the scale of the single-detached house, Damian Madigan offered a worked example of his “Bluefield Housing” model for suburban densification in Adelaide. Up against the challenges of NIMBY-ism and pre-existing lot-size requirements, Madigan described how the Bluefield approach harnesses a strata ownership model while lifting mechanisms from the typical alterations and additions playbook to create a holistic design strategy sympathetic to heritage fabric.
Several architects showed the creative transformation of existing urban buildings of a totally different kind and calibre. Both Stephen Neille (of Neeson Murcutt Neille) and Tim Greer (of Tonkin Zulaikha Greer Architects) presented tactful, sensitive adaptations of public, commercial and industrial typologies in NSW, while Ingrid Bakker (of Hassell) shared a compelling feasibility on the residential retrofit of Melbourne’s commercial office towers, many of which remain vacant in the aftermath of COVID-19. According to Hassell’s study, converting just half of Melbourne’s 86 suitable towers could supply dwellings for up to 20,000 people. The hurdles, as Bakker pointed out, are largely bureaucratic; a common theme across the board.
Joining forces with Cath Evans (of the Property Council of Australia), with whom Bakker later shared a panel, the project seeks to challenge current legislation and incentivise widespread action, embedding value into the process rather than into what fellow panellist Matthew Aitchison (of Building 4.0 CRC) termed “the lonely pilot” project, whose lessons are too soon forgotten.
The merit of multi-disciplinary teamwork and open-source sharing was implored by many across the symposium and in fact evidenced by speakers’ generosity in their presentations. As panel moderator Laura Harding (of Hill Thalis Architecture and Urban Projects) observed, collaboration has not only the potential for richer outcomes, but for risk mitigation risk through shared responsibility.
At the end of the day, it is both our shared challenge and our shared opportunity to initiate and sustain meaningful change, to ask questions and to test answers, all the while remembering that the first attempt is rarely a masterpiece.

