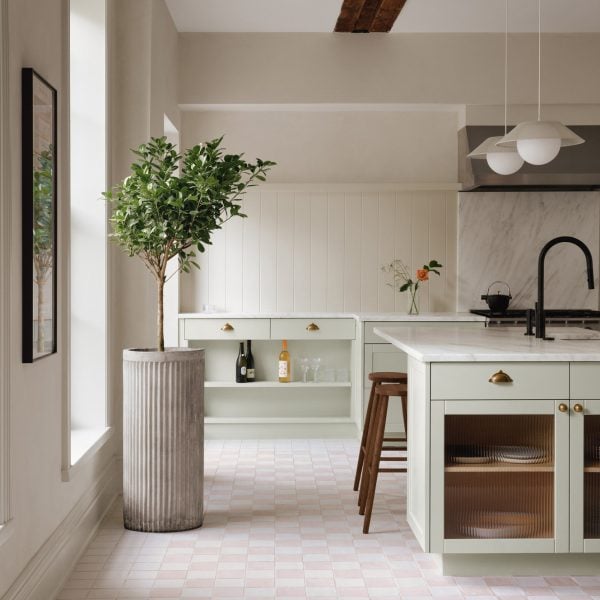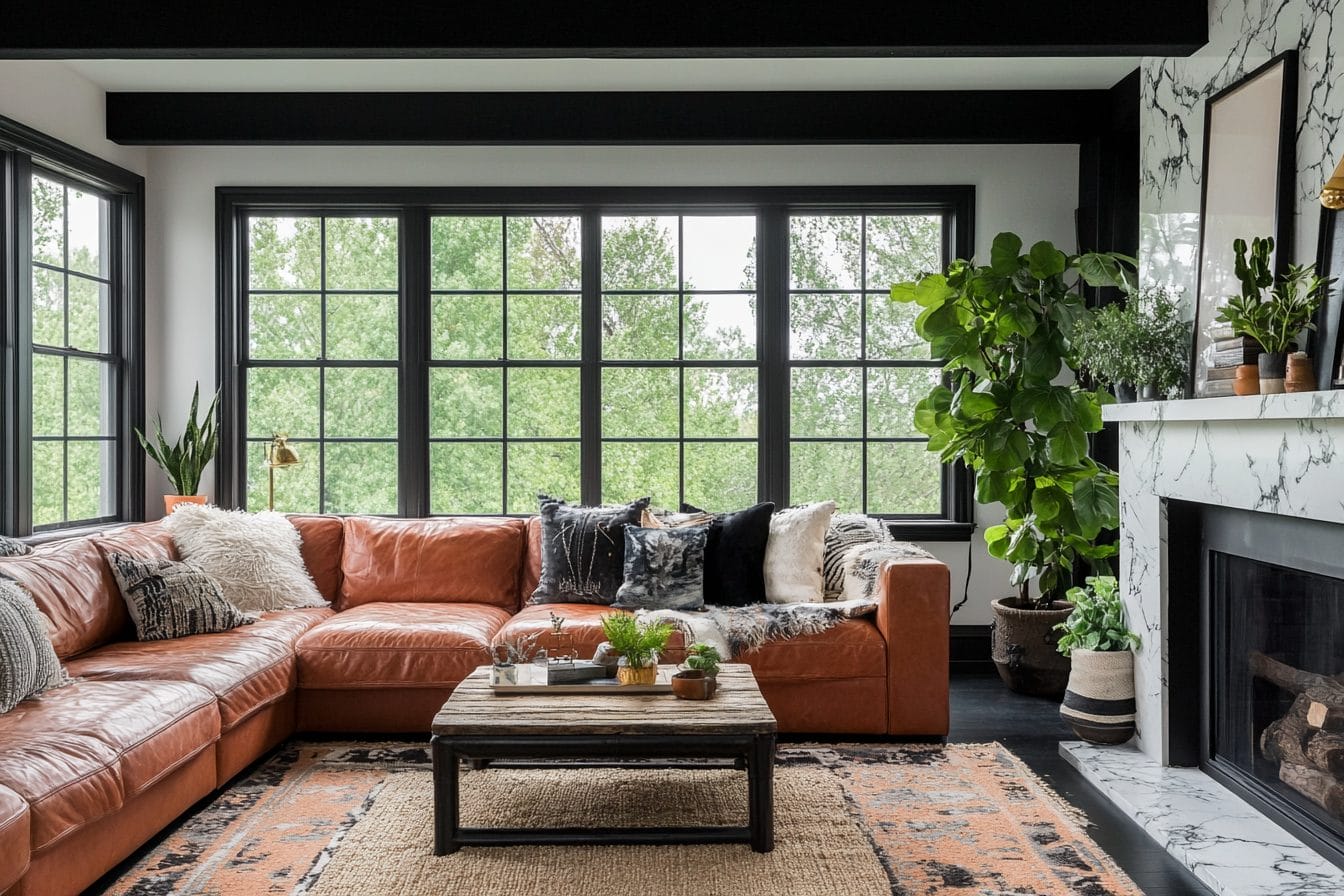[ad_1]
Canadian studio Bureau Tempo has completed a “gentle redesign” of a loft space in Brooklyn, New York, which features a subtle pale green kitchen and fritted glass partition walls.
The home faces the busy Atlantic Avenue thoroughfare that runs through the Brooklyn Heights neighbourhood and enjoys tall ceilings and large windows at either end.
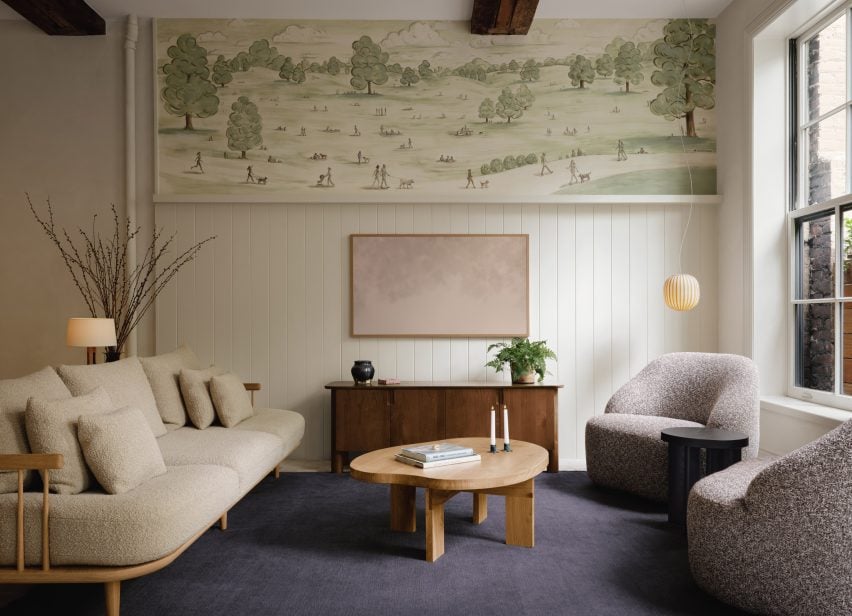
Measuring 1,600 square feet (150 square metres), the loft is roughly divided into three sections.
At the front are the primary bedroom – painted in a colour called Dead Salmon by Farrow & Ball – and an office space that is equipped with a foldaway Murphy bed that can be deployed for guests.
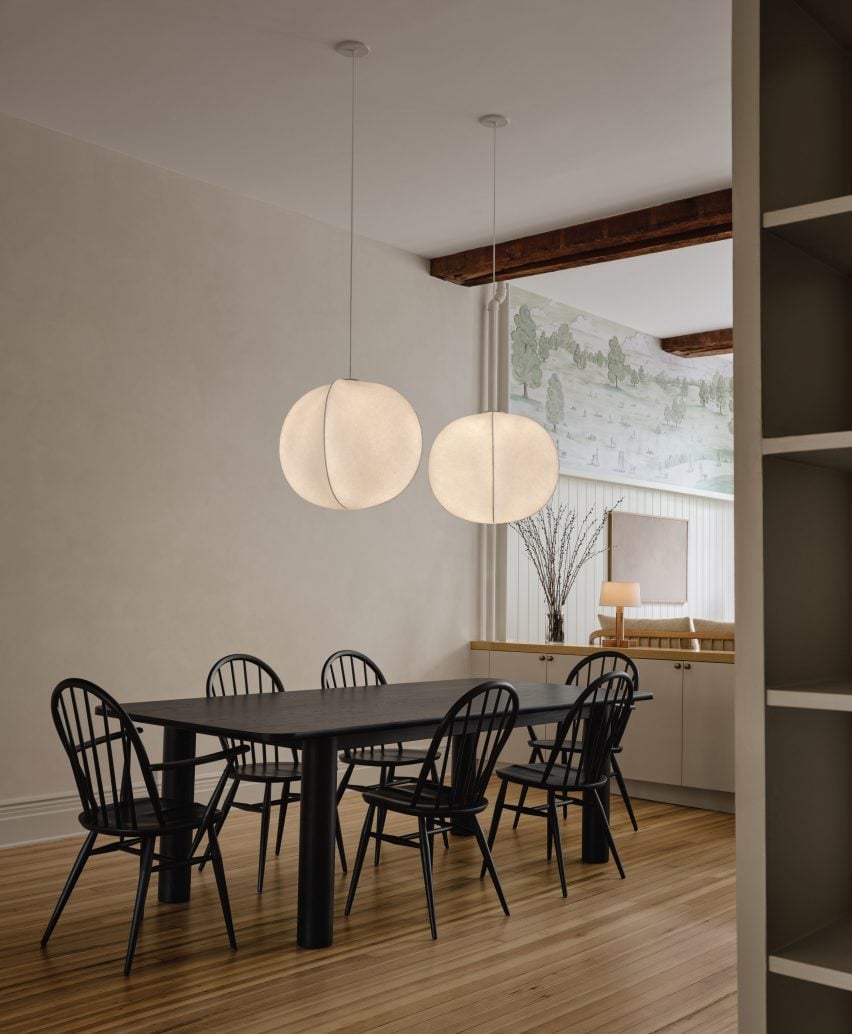
This multifunctional space is separated from the living area by a partition of wood and fritted glass panels.
Folding doors open to connect with the lounge and dining area, but the light can still reach these central spaces when closed thanks to the glass.
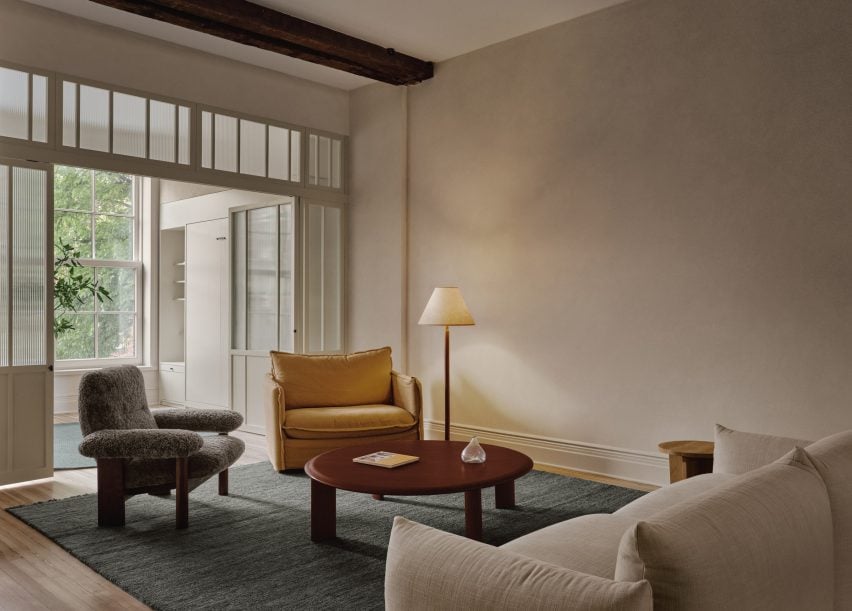
“The addition of an operable wood and fluted-glass wall between the primary space and the Atlantic Avenue end of the home allows for an open office by day and an inviting and private quarters when hosting guests,” said Bureau Tempo.
The lounge is furnished with comfy sofas and armchairs, plus an oxblood-coloured coffee table, all placed atop a rug by Armadillo.
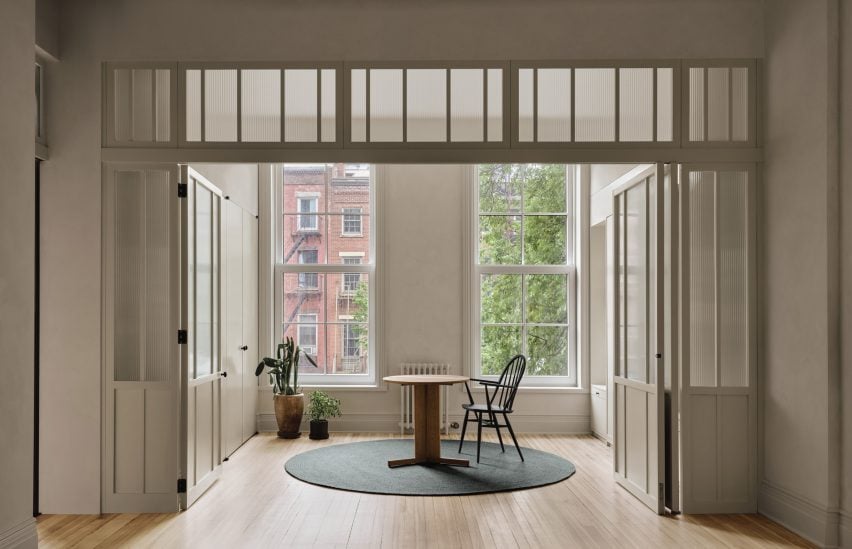
Beyond is the dining area, where a large black table is accompanied by six Windsor chairs and a pair of stretched-fabric pendant lights that hang overhead.
The final portion of the loft is raised up two steps, and contains a den area with more soft seating and the kitchen.
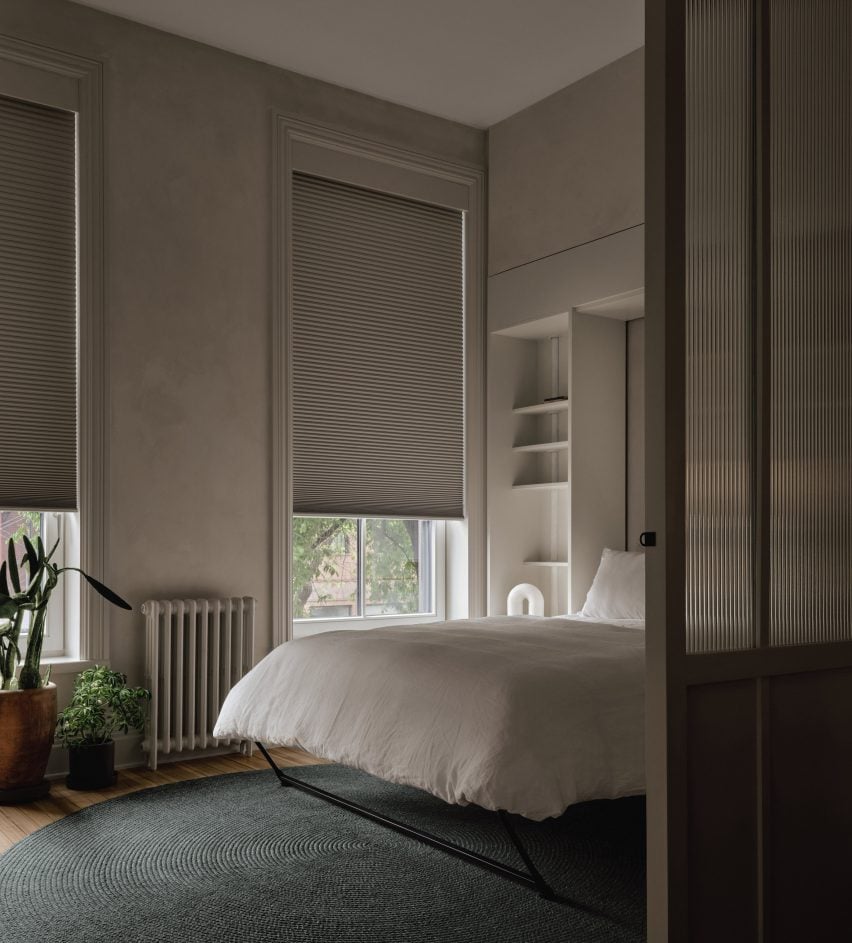
Above a section of bead-board panelling where the TV is mounted, a mural by artist and friend of the loft’s owners Melody Lockerman depicts nearby Prospect Park.
“Painted in tones that compliment choices throughout, the mural adds a welcome touch of levity,” Bureau Tempo said.
In the kitchen opposite, textured four-by-four-inch ceramic tiles create a subtle checkerboard pattern of pale pink and white across the floor.
Millwork on the central island and lower cabinets was painted a very light shade of green and is accented with brass hardware.
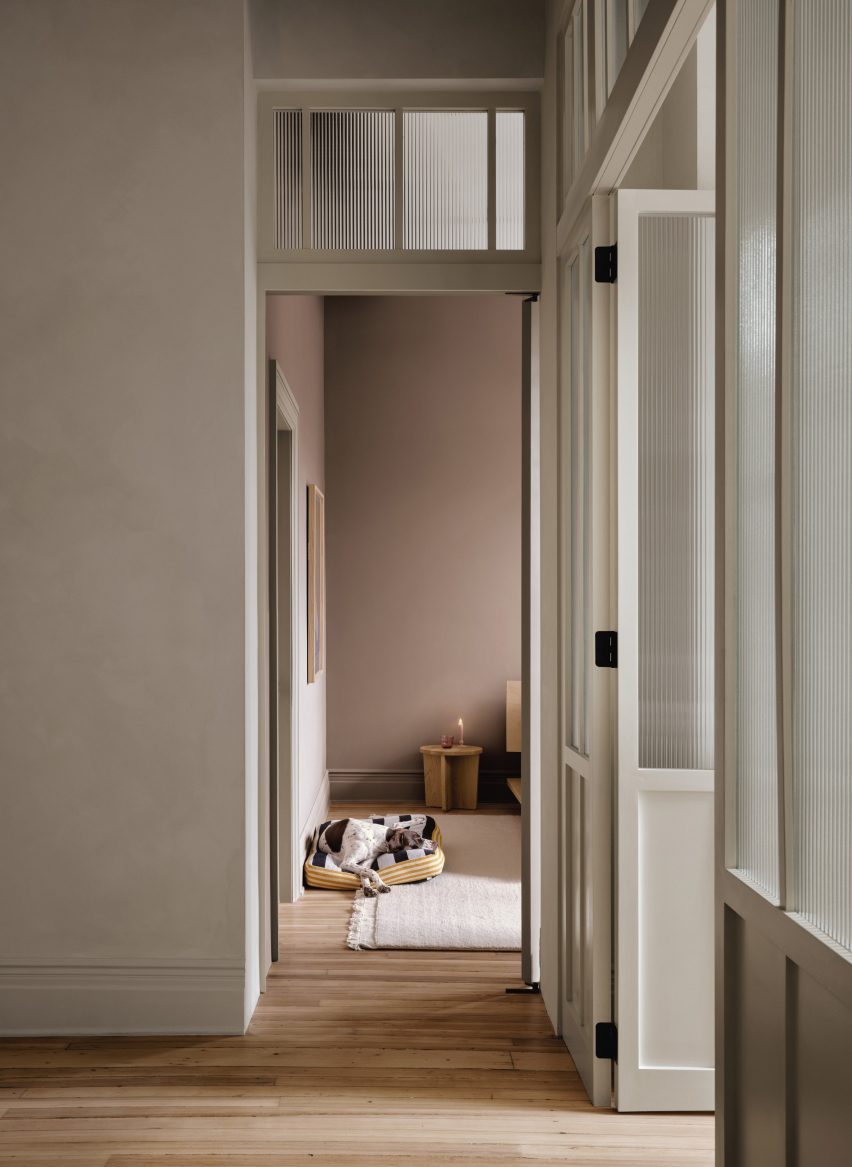
“These rooms share a direct connection with the intimate yet spacious and light-filled north facing terrace, which dramatically extends the perception of the home’s size,” the team said.
The majority of the walls throughout the apartment are covered in a textured lime plaster finish by Bauwerk Colour, complementing exposed wooden ceiling beams in each room.
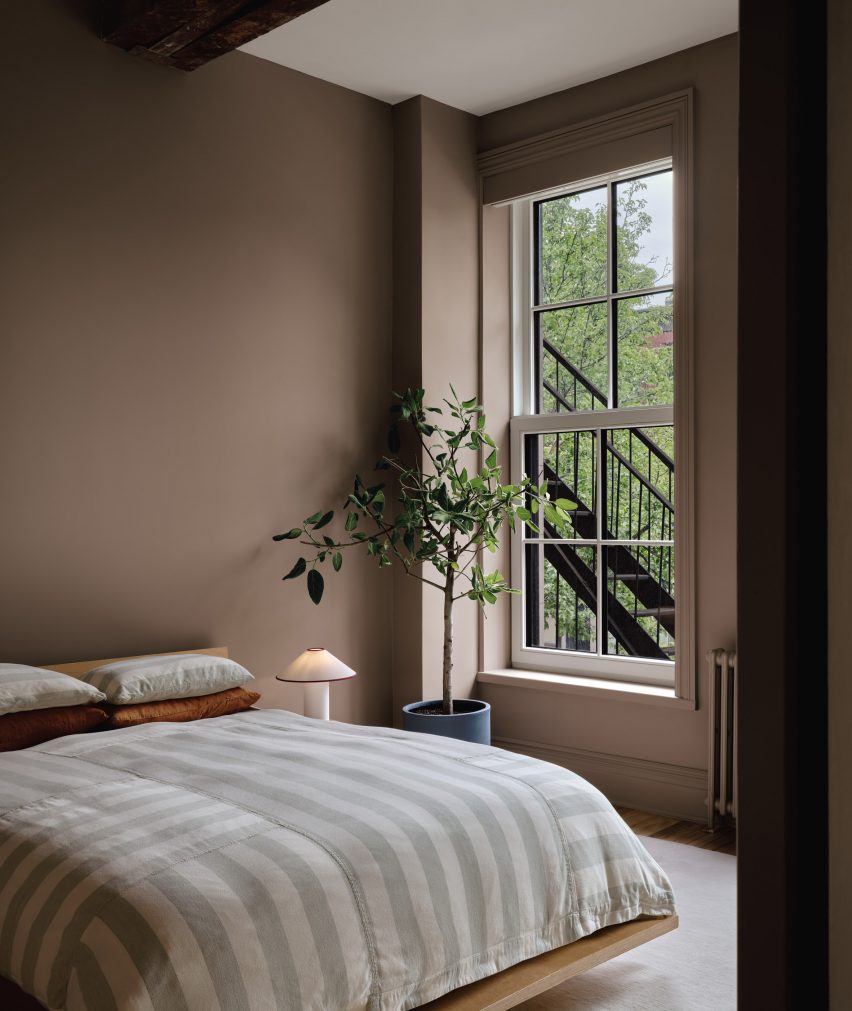
Many of Brooklyn’s former industrial buildings now house chic apartments and lofts, many of which maintain nods to their past.
At a residence in Gowanus, wooden structural elements were uncovered and retreated during renovations by General Assembly, while a home inside a former chocolate factory in Bedford-Stuyvesant has ductwork and services are left exposed.
The photography is by Alex Lesage.
[ad_2]
Source link

