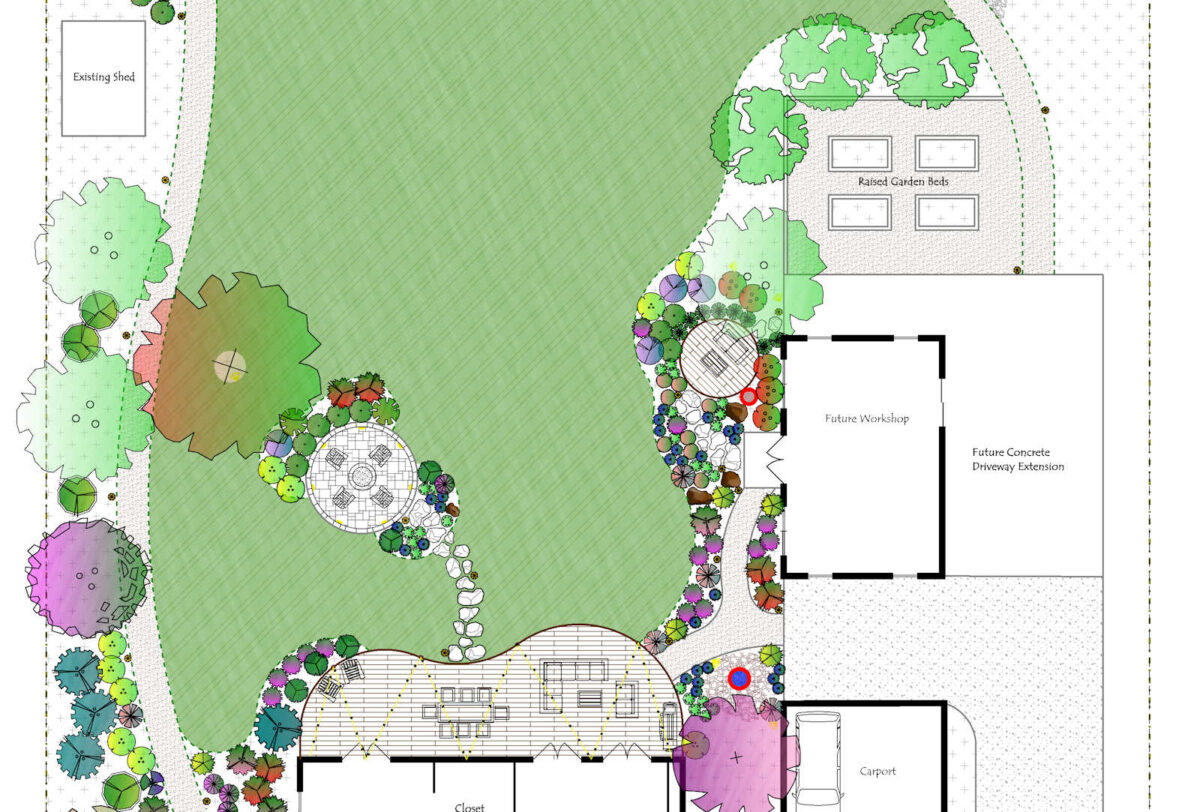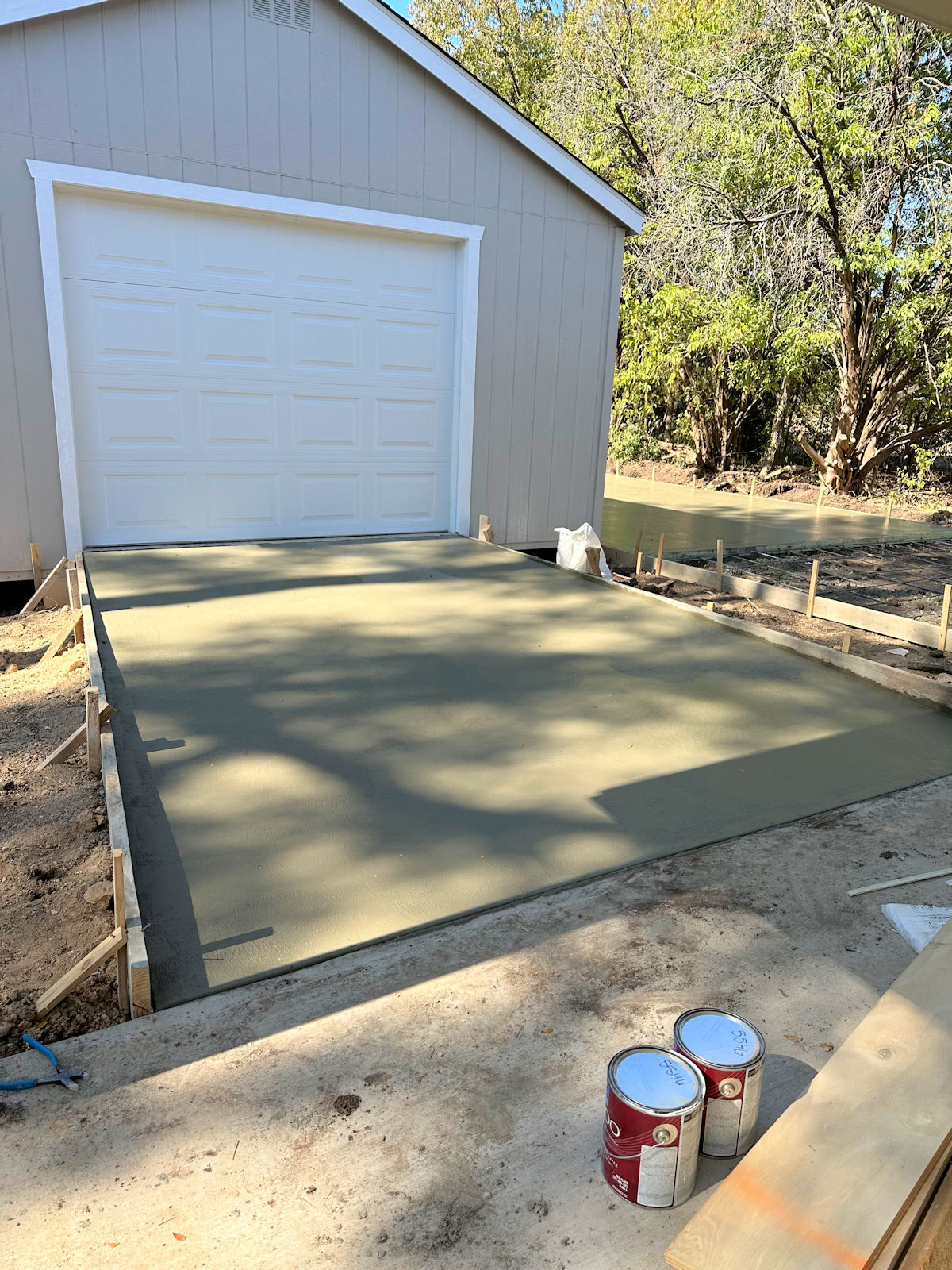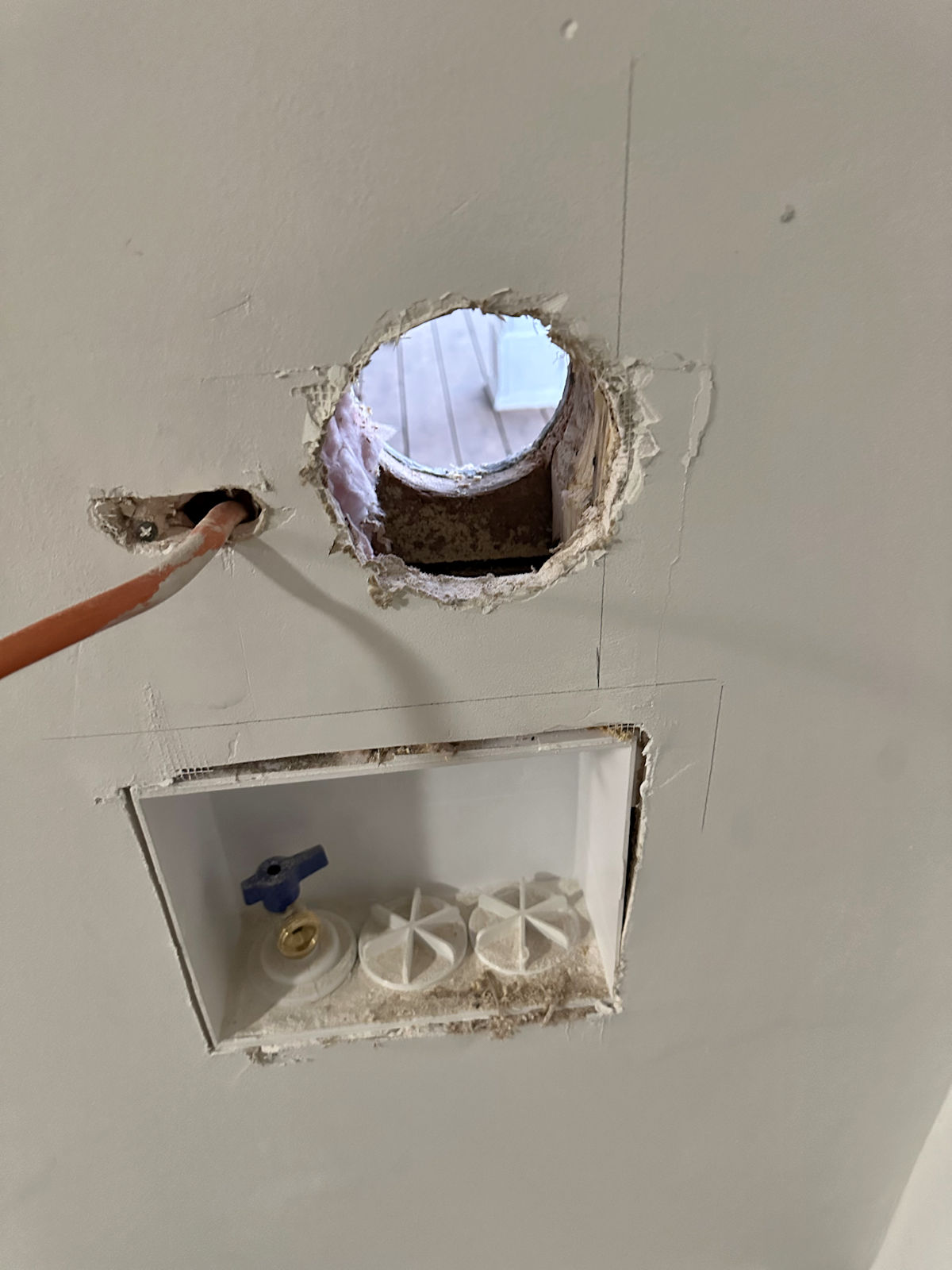[ad_1]
I have a usable workshop ramp, y’all! I really love how this turned out. I know it’s just concrete, but it’s usable, functional concrete, and I think it looks great!
Let me back up a second. If you’ll remember, I had my workshop built 14 feet away from the edge of the carport, and while my carport is a slab of concrete sitting right on the ground, my workshop was built up off the ground about 14 inches.

So I needed a ramp for easy access, and I was weighing the decision to build a wood ramp or pour a concrete ramp. Matt preferred the concrete ramp, and that’s how this whole thing (driveway and all) was set in motion. While the concrete man was here to measure and give us an estimate for the ramp, I asked him to measure and give me an estimate for the driveway as well, thinking that might be something we could finally get done next year. But the estimate was so good that we decided to do it all at once…NOW.
The concrete guys came last Friday, one work day ahead of schedule, and started building the frames. First, they built the frame for the ramp…


And then they started on the driveway, starting at the back and working their way towards the street. The first day, they got the ramp form finished, the forms for the first two sections of driveway finished, and the third section started.


The third section has a bit of a curve in it. This section was only started on the first day, but they didn’t finish it because they needed the concrete truck to have space to get to those first two sections.


So bright and early yesterday morning, the concrete truck showed up to pour the ramp…




And the first two sections of the driveway…


As soon as those were poured, two of the guys finished out the framing and rebar for the third and fourth sections while one guy worked the poured sections until they were set and finished with a brush finish.


By the end of the day yesterday, the ramp and first two sections of the driveway were finished and almost completely set (enough that they were walking on them), the next two sections were completely framed and ready for concrete, and a third section was started but not completely framed.


And of course, before the concrete set up completely, I had to make my mark. 


Here’s a look at the progress about an hour before they left yesterday.


This morning, they showed up bright and early and removed the forms from the ramp. It looks so good!


And then the concrete truck showed up again for another pour. I thought that they were only going to get two sections done again, but they did the first two, and then took about 30 minutes to finish up the framing and rebar for the third section and poured it as well.


So at the end of today, that will be five driveway sections plus the ramp finished, and they’ll have six more driveway sections to go.


I had to share this picture. Do y’all see my sweet little stray kitty sitting at the end of the driveway? He’s not quite sure what to think about all of this. 


So after today, all of the sections that meet up with the carport will be finished.


But they still have a very long way to go. That’s already a whole lot of concrete, and they haven’t even gotten to the side of the house yet.




The concrete man originally suggested making the ramp much wider, connecting the corner of the carport to the corner of the workshop on the side in the foreground in the picture below, and then on the other side, connecting the corner of the carport with the edge of the workshop door, and then in the remaining space, pouring the concrete so that it slants to meet the driveway.


That just seemed like an awful lot of concrete, and concrete in unnecessary places. So after giving it some thought, I decided that I just wanted it the width of the workshop door, which is nine feet wide, and then angled out to twelve feet wide where it meets the carport. That’s plenty wide to get things in and out of the workshop, while leaving space on either side for some landscaping. I also like the symmetry of the ramp with the workshop door like that. That other way, the lack of symmetry of the ramp with the door would have made my brain hurt.
So what I want to do first is put a skirting around the building so that you can ‘t see underneath it.


Then I want to put a two-foot perimeter of gravel around the building to give it a very clean look. I don’t know yet what kind of edging I’ll use. I haven’t gotten that far in my planning yet. And then on the gravel, I can set out some potted plants. And then in the areas on either side of the ramp, I can plant some shrubs or something like that just to soften up all of this concrete.
So with that plan in mind, I did have them leave a two-foot perimeter behind the workshop.


I planned this from the beginning, so I’m glad it worked out. My workshop is only 18 feet wide, and the carport is 20 feet wide, so I had them build the workshop so that the front (i.e., the side with the front door) is lined up with the other edge of the carport, which leaves that two-foot space on this backside with the driveway in line with this edge of the carport.


I have no idea if that made sense. 


You can see on the landscape plan that I am following the plan that I am following the plan for the most part. But in the plan, I hadn’t realized that I’d need a ramp to the workshop. So when I realized that, I didn’t see any need in wrapping the concrete around to the other side of the workshop. There’s no need for that amount of concrete when gravel or other landscaping material will work just fine and probably look better. But you can see how the walking path comes off the back side of the driveway to the right of the raised garden beds.


So I am following the plan for the most part, but there will be a few changes and tweaks along the way. But I do plan to keep that two-foot gravel perimeter around the whole workshop, and it will probably also extend along the back edge of the driveway with a break in the gravel perimeter for the walking path.


And then I need to decide what to do on this side of the driveway. The landscape plan didn’t account for any space on this side, so I’m on my own. 


Anyway, that’s the progress so far! Tomorrow, they’ll pour the next three sections, and then Thursday morning, they’ll pour the last three sections. So by Friday morning, we’ll have a finished driveway! At least that’s the plan, barring any unforeseen circumstances. I can barely contain my excitement, y’all!
UPDATE: To be clear, the ramp into the workshop was never meant for vehicles. And even if I had let him connect the ramp to the driveway like he initially wanted to, it still wouldn’t be accessible via a vehicle as that slant would have been too severe.
But no, my intention was never for vehicles to drive on the ramp. Anything materials I need to get into the workshop will be unloaded in the carport (where there’s PLENTY of space) and then carried or wheeled into the carport with a hand truck or cart of some sort. I had the workshop built 14 feet away so that the angle of the ramp would be gradual enough to make pushing/pulling things into the workshop, walking to the workshop, or Matt wheeling into the workshop very easy. The ramp was only ever intended for ease of access for humans, not vehicles. 

Addicted 2 Decorating is where I share my DIY and decorating journey as I remodel and decorate the 1948 fixer upper that my husband, Matt, and I bought in 2013. Matt has M.S. and is unable to do physical work, so I do the majority of the work on the house by myself. You can learn more about me here.
[ad_2]
Source link











