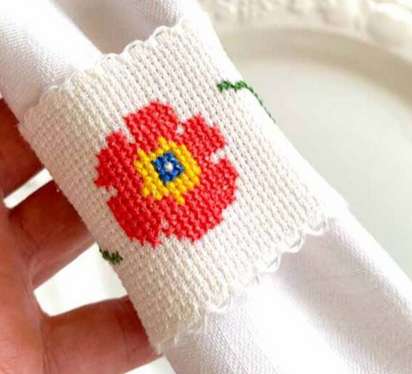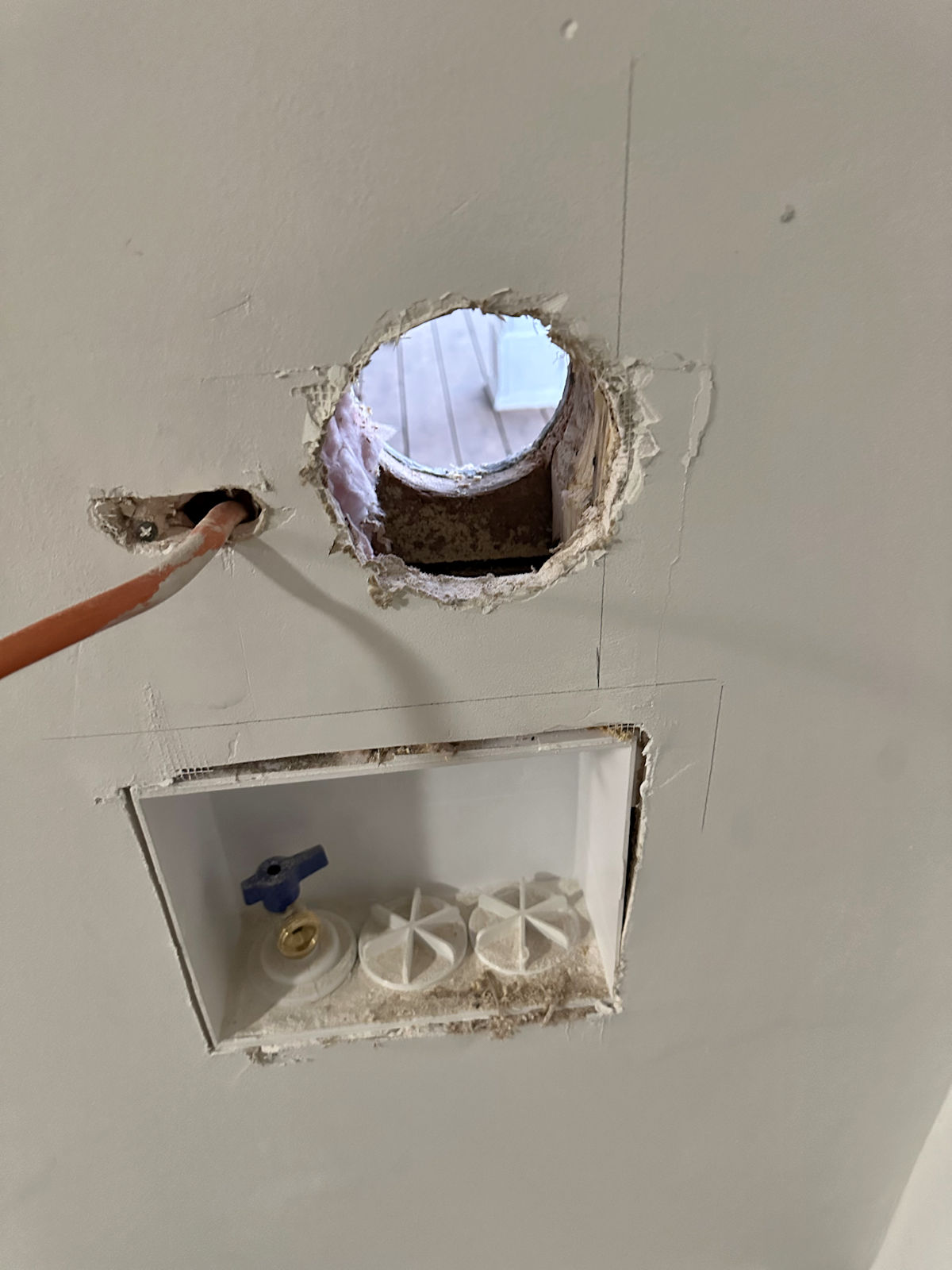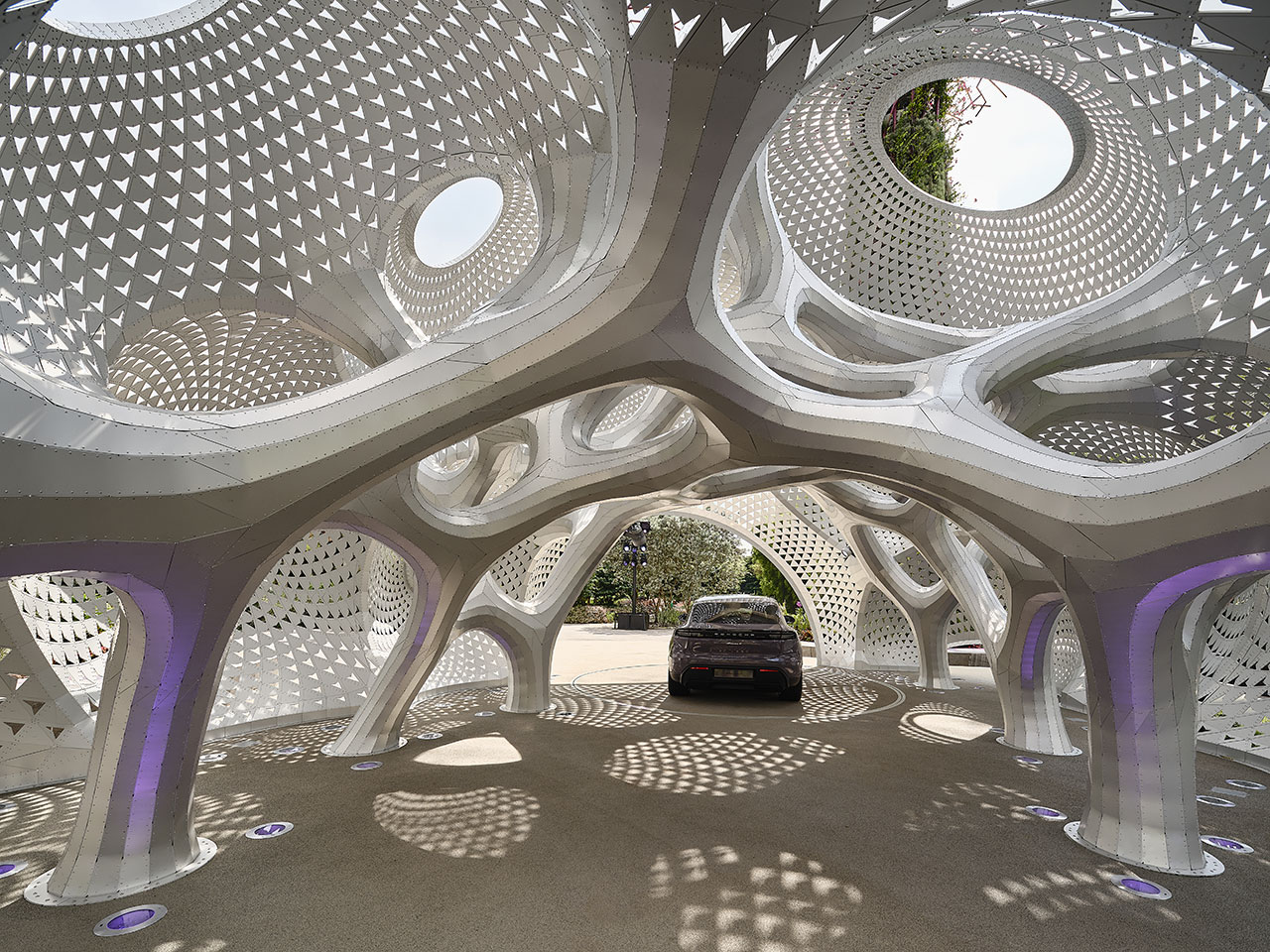[ad_1]
Progress has been made on removing the doorway to the bedroom, and now that I see this progress, I’m even more excited about this plan.
The door and the pocket door frame have been removed, and today, the rest of the framing will be removed and the drywall will be patched. But here’s how it looks so far.

It’s probably hard to tell very much from that picture, but in person, it looks so wide and open and spacious. And once that header is taken out and the ceiling is the same height throughout, it’ll be even more amazing. I admit that I wasted so much time yesterday just standing in the hallway, staring at the spaciousness, and dreaming about what this will look like when it’s finished. I can see it in my mind’s eye, but I can’t wait to see the rest of that framing come down today in reality.
But moving on. I was about to order the double doors that will go in the current cased opening between the music room and the hallway, but I stopped myself because I wasn’t 100% sure about my decision. I had been envisioning multi-lite French doors in that opening. I did this mockup a couple of weeks ago, and I’ve shared it a couple of times already.
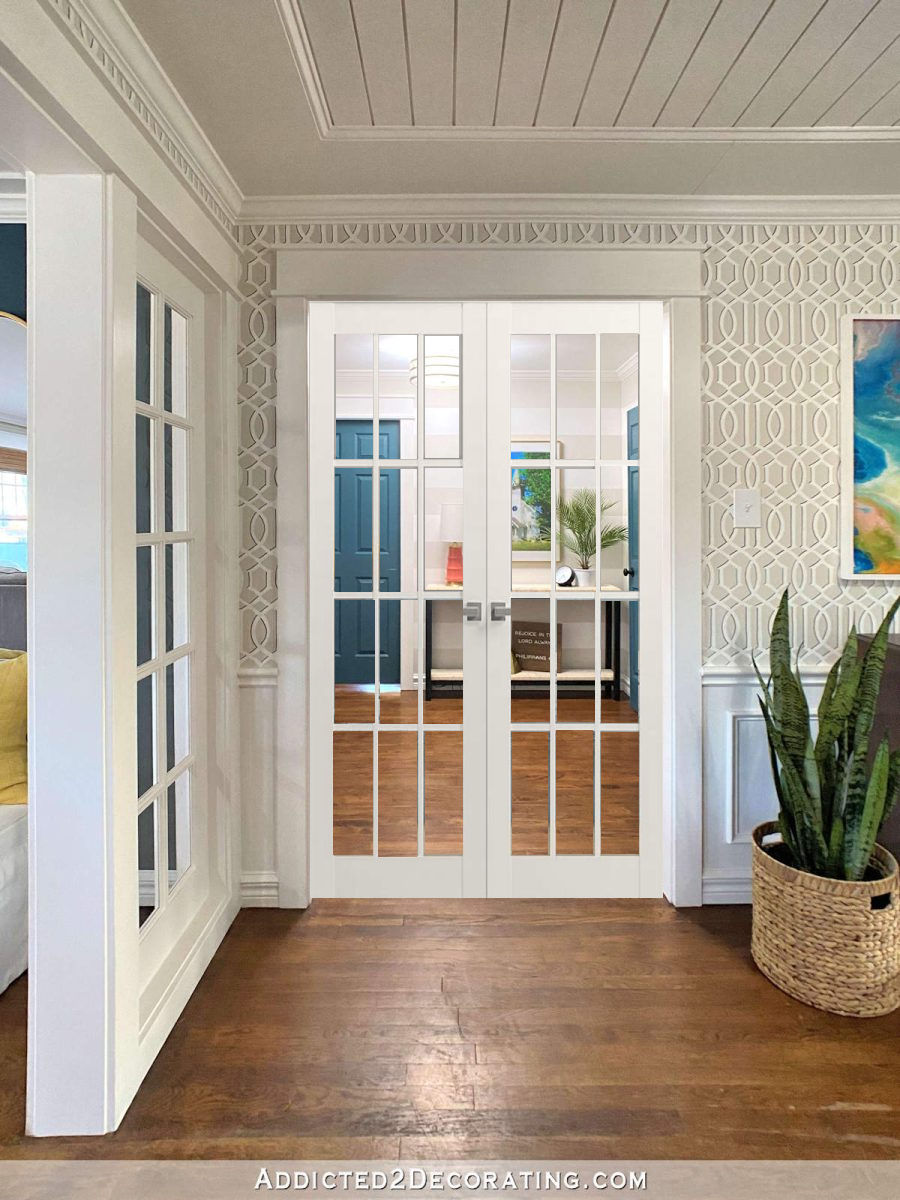

Of course, those would be our new bedroom doors now that the pocket door into the bedroom has been removed, so the glass wouldn’t be clear. I’ve used glass pane doors in other areas, and I’ve added privacy using window film. I’m okay with window film, especially since it can save hundreds of dollars over purchasing French doors with privacy glass. I used the privacy film on the door to the master bathroom…


And I also used the privacy film on a 15-lite door on my studio.


The main thing I’m always thinking about is how to have more natural light in the house. I don’t like turning on lights in general, and I almost never turn on lights during the day. I prefer our house to have as much natural light as possible for as long as possible, so I try to keep that in mind as I make my design decisions.
So with that in mind, I plan to move the 15-lite door that is currently on the studio and use it on the current guest bedroom that will soon become the closet and laundry area. That will allow light from that room into the hallway.


That doorway into the studio is eventually going to be closed up anyway, so I don’t need that door for that room anymore.
And I don’t know if you remember, but at one time, I had a solar tube installed in the hallway to provide lots of natural light to that otherwise dark area during the day. This picture was taken right after it was installed. The light you see isn’t coming from the light fixture. It’s coming from the solar tube that was installed right behind the light.


That solar tube was removed when we had the back wall (i.e., the wall with the two bedroom doors) moved in to square up the room that would become the bathroom, and to make the hallway much smaller that it was originally. But that solar tube is still there. It’s still installed on the roof, but the bottom part that is supposed to come through the ceiling to give light to the room is just up there in the attic. So for now, it’s providing plenty of sunlight in the attic.
I’ve been waiting for all of my plans to take shape before deciding where to put it. I considered putting it somewhere in the master bathroom, or the hallway bathroom, or the entrance into the bedroom. But now that my plans are in place, I’m going to put it back in the hallway. That will provide even more light into this area.
So with all of that in mind — doorway removed to the bedroom, 15-lite door on the closet/laundry area, and solar tube in the hallway — I’ve thought that French doors with glass in them would be a nice choice for the entrance into the bedroom suite.


But I stopped short of actually making the purchase because I couldn’t shake the thought that so many people had said, “There’s no way I’d put doors with glass on my bedroom.” So I also did this mockup to see what it would look like with solid doors.
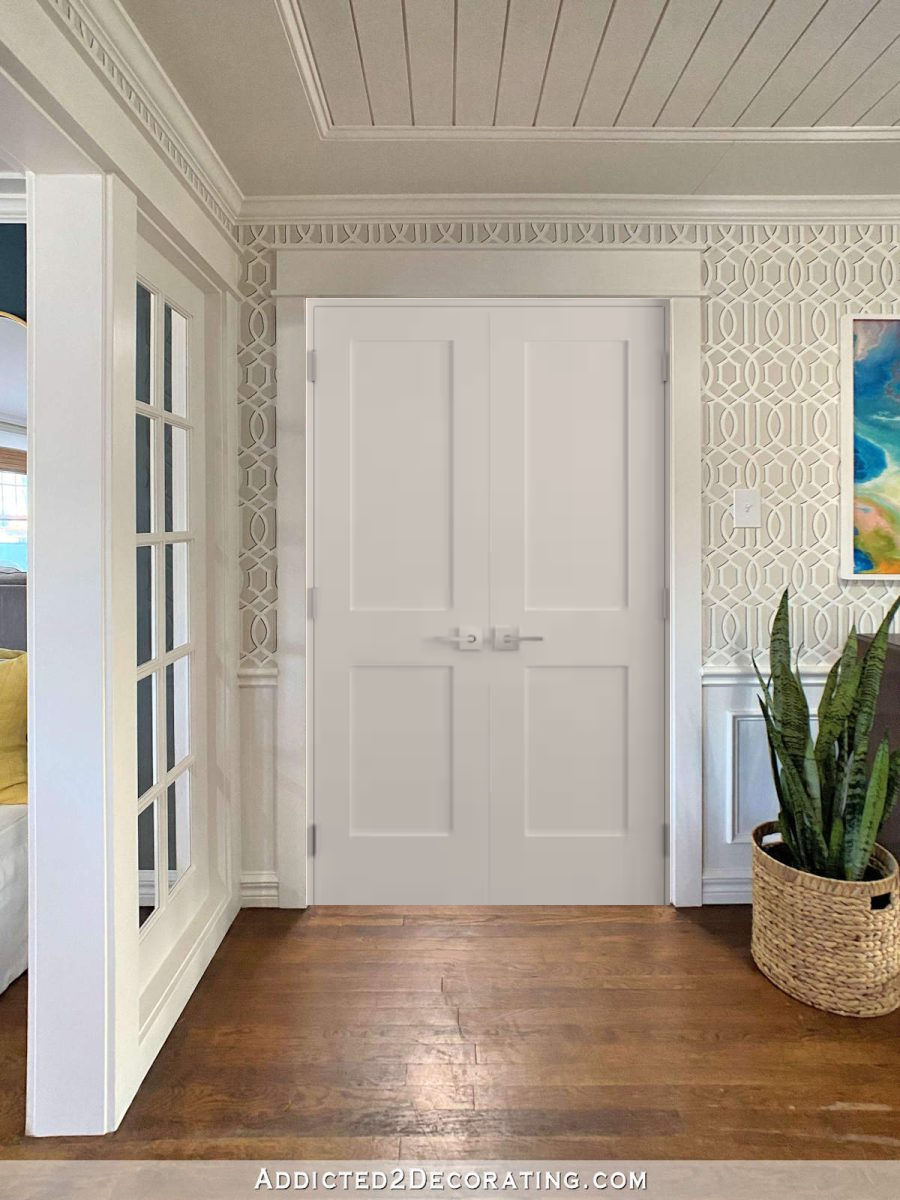

If I went that direction, that’s probably not the exact style I would choose. But at least we can get an idea of what solid doors would look like there. I like the look. And it definitely gives more privacy. I’m just not sure if I want to sacrifice the natural light that I would get from the hallway into the music room. And since the doors don’t lead directly into the bedroom, I do wonder if the privacy issue is really a big deal. Again, the doors would have frosted glass, and I’ve never felt self-conscious about being in the bathroom with the door closed and the shade on the front bedroom window open.
So as of this moment, I’m still leaning towards the doors with glass unless someone can give me a very persuasive argument as to why that’s a bad idea. 
UPDATE:
Here’s another option that was mentioned — doors with half glass. I really love this option!



Addicted 2 Decorating is where I share my DIY and decorating journey as I remodel and decorate the 1948 fixer upper that my husband, Matt, and I bought in 2013. Matt has M.S. and is unable to do physical work, so I do the majority of the work on the house by myself. You can learn more about me here.
[ad_2]
Source link


