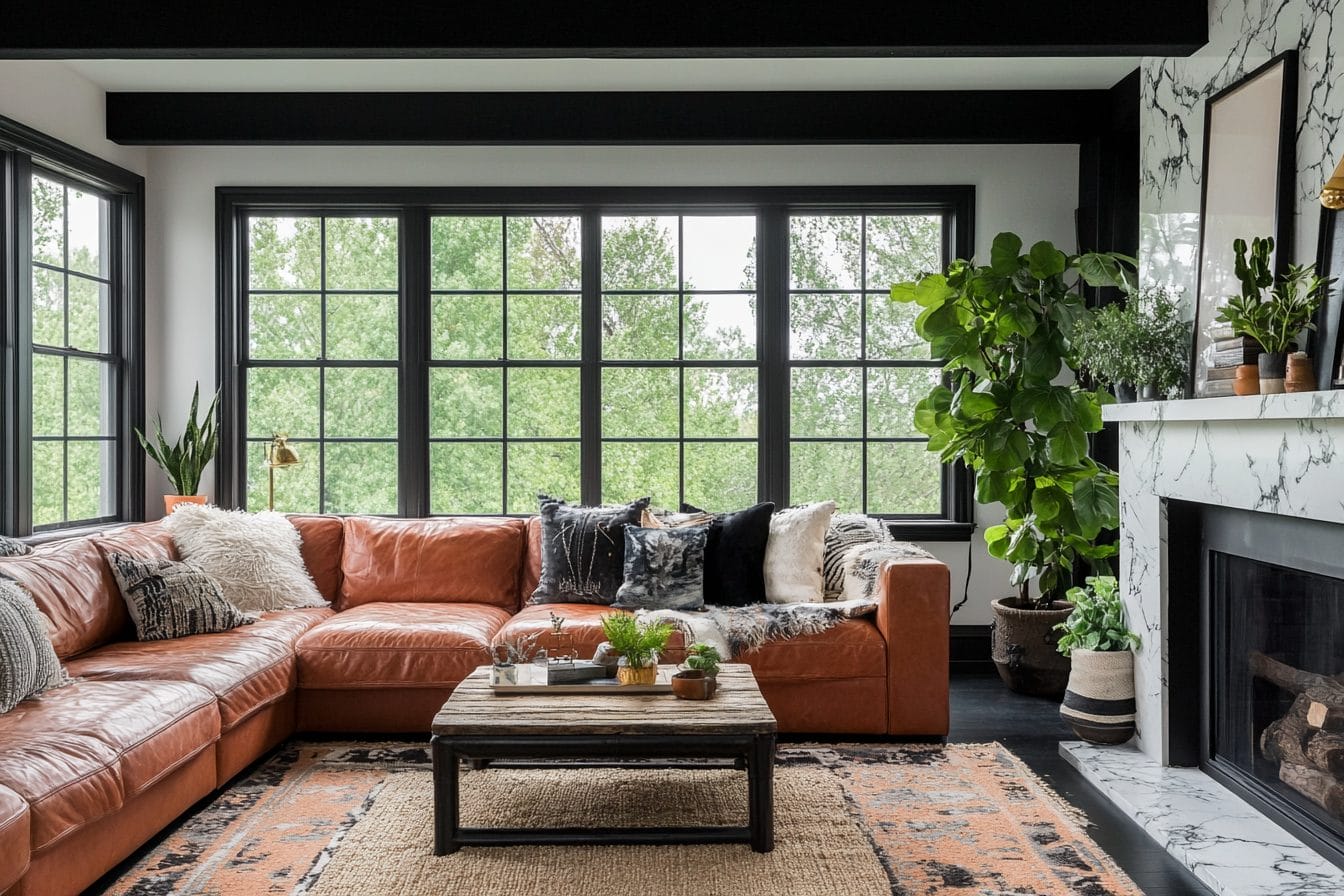[ad_1]
Garden Studio is a modern, multipurpose take on the traditional ‘granny flat.’
The idea of building secondary dwellings in the backyard of existing homes isn’t a new concept, but these self-contained studios remain a clever way to unlock newfound space and improve liveability in inner-city neighbourhoods.
In this instance, Apparte founder Otto Henkell’s clients engaged the architect to replace a dilapidated fibro shack on their Brunswick West property.
The brief was to create a highly functional studio with a kitchenette and bathroom that could one day be rented out or used as accommodation for the owner, leaving the main house for her son.
‘The new build was also seen as a catalyst to landscape the garden,’ Otto says. ‘It was overgrown and underutilised.’
As a result, the immediate environment significantly shaped the studio’s design, featuring a grey gabled roof that ‘folds down’ partway to fit neatly between the existing trees.
‘This striking architectural element serves multiple purposes: it acts as a shading canopy, collects rainwater, and gives the building its cathedral ceiling within,’ Otto says.
Large sliding doors and steps warp around the corner of the exterior, leading to a new mini outbuilding with a servery/shed directly opposite the studio — creating a flexible outdoor dining area that extends the living space into the shared garden.
While building from grooved cement sheets made ‘economical sense,’ Otto says this also helped the utilitarian structure blend into its natural surroundings.
Inside, every inch of the 31-square-metre building is utilised. A mezzanine level makes the most of the soaring ceiling with a platform that could be converted to a study or even a bedroom.
Another clever space-saving feature is the ‘alternating staircase’ leading to the upper level. The staggered treads are made from boxes of open shelving that provide extra storage for the adjoining kitchen.
‘The alternating staircase takes up half the space of regular stairs,’ Otto adds.
Hardwood timber flooring brings a sense of warmth to the interiors, contrasted by cost-effective black laminated birch plywood and splashes of turquoise-tiles in the kitchen, revealing a pop of the owner’s favourite colour.
Otto says the resulting studio is a testament to ‘designing in flexibility’ from the beginning of the project.
The owner’s son has since taken up residence inside the humble studio, which has transformed the functionality of the backyard. And the best part is, it’s able to be adapted to the owner’s evolving needs in the years to come.
[ad_2]
Source link











