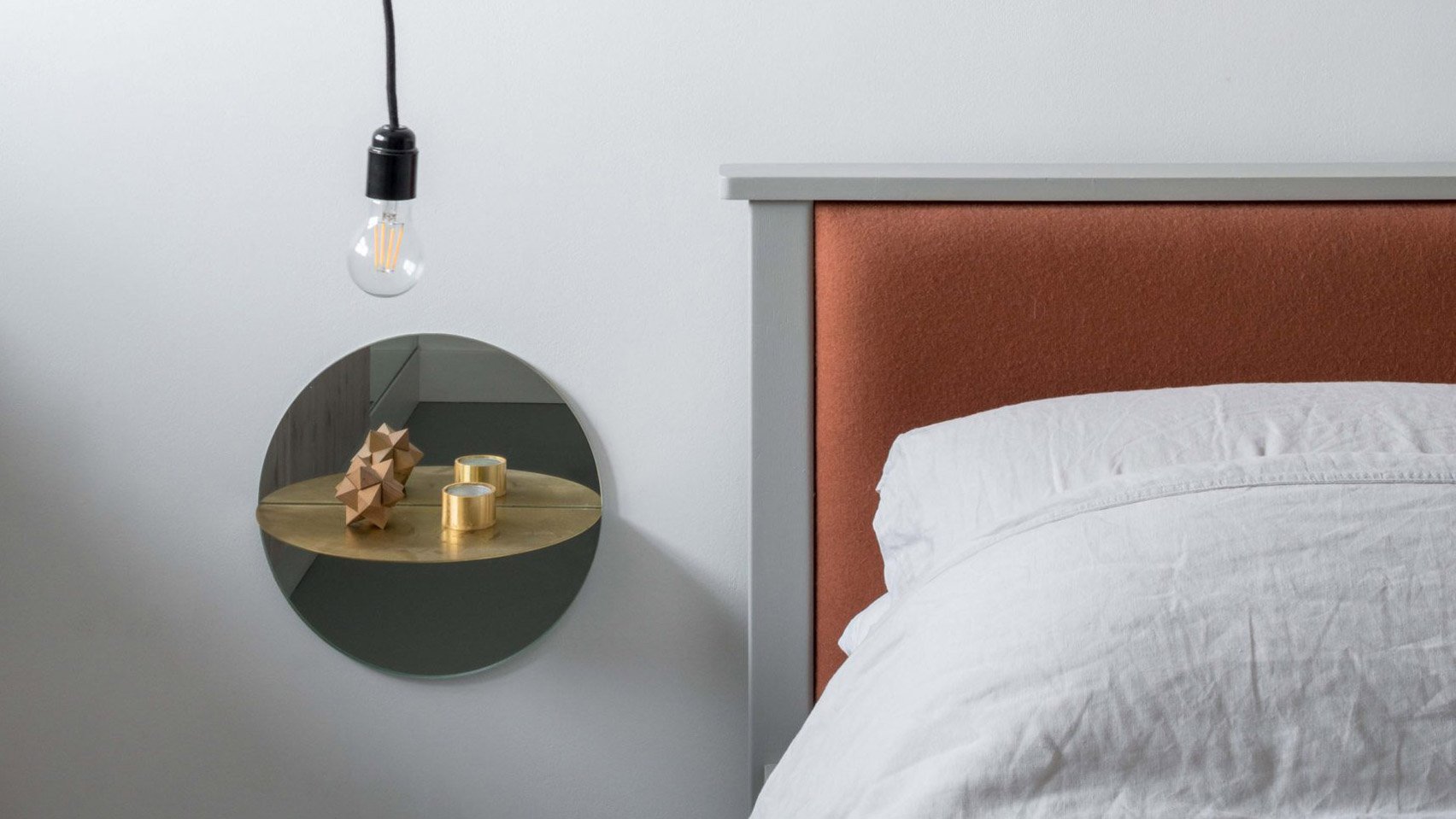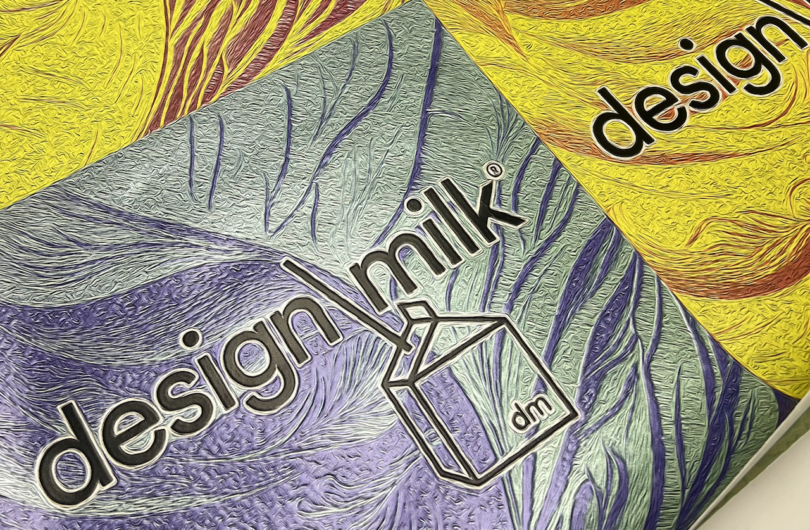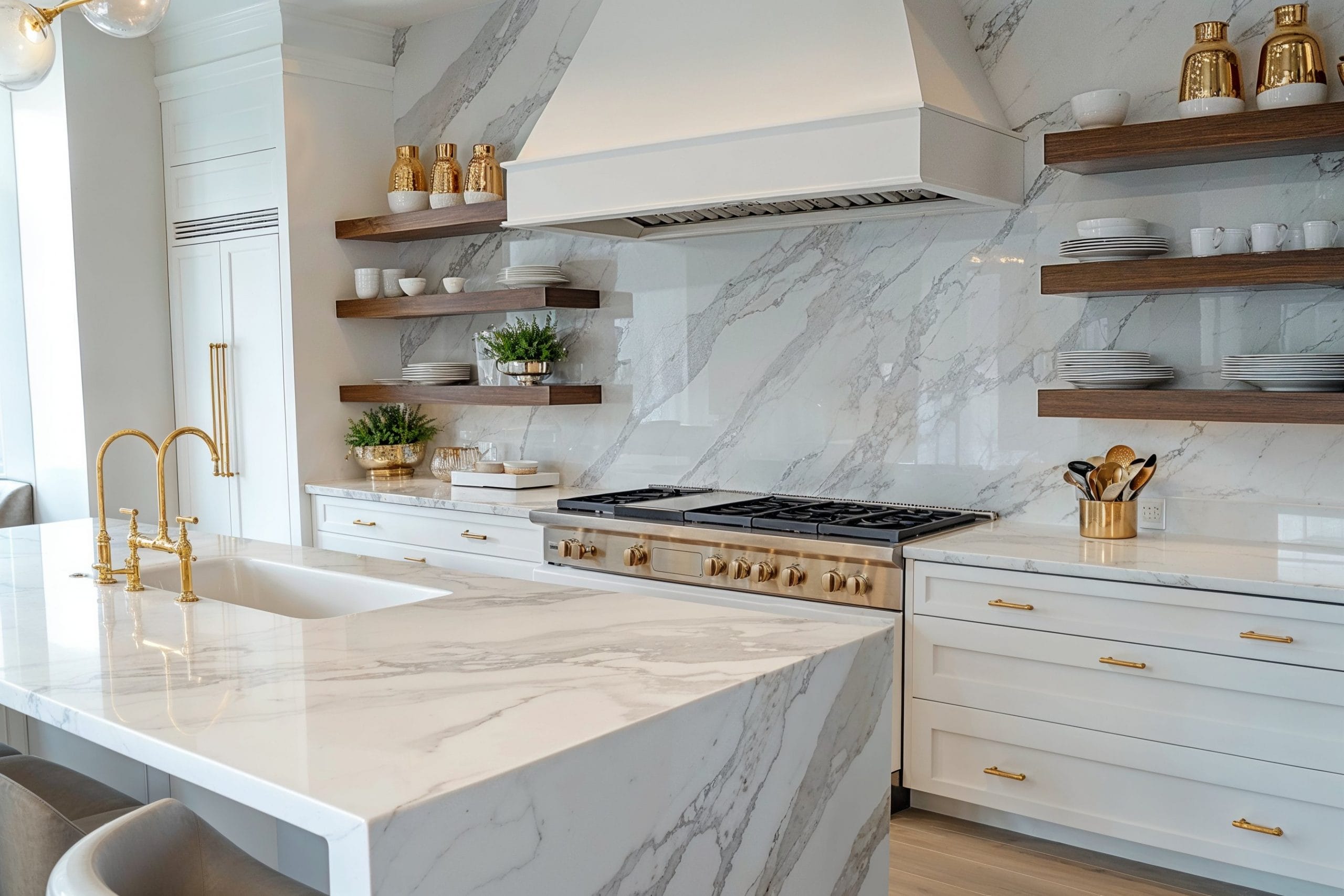
his exquisite four-bedroom Victorian townhouse is ideally positioned on Huntingdon Street, a beautiful tree-lined terrace on a no through road in the Barnsbury Conservation Area. Extending to almost 2,500 sq ft and unfolding over five impeccable storeys, the beautifully light interior seamlessly combines modern detailing and impressive original architectural features, with Crittall windows that frame verdant views onto a wonderful walled garden.













The house is set back behind cast-iron railings, with external steps leading to the front entrance at raised ground level. The front door opens into a beautifully light hallway, replete with ornate cornicing and original solid oak floorboards underfoot.
The upper ground floor contains the primary living spaces, which are arranged in an open-plan layout and lie to the immediate left of the entrance hall. Soaring ceilings create a wonderful sense of space and volume in the reception room, where a large sash window invites a soft southerly light in; an original marble fireplace is the room’s natural centrepiece. On the opposite side of the plan, a wall of Crittall windows frames lush green views onto the garden, designed by leading landscape designer Miranda Brooks, creating a harmonious relationship between the interior and exterior spaces. A soft colour palette creates a wonderfully calm aesthetic, particularly evident in the bespoke kitchen, finished with a Lilac Milas marble worktop and custom fittings. The garden can be accessed from this level.
An impressive Victorian staircase leads up to a split-level landing, where a study has been set in front of a large sash window that frames beautiful views onto the garden. A most impressive secondary living space spans the first floor, where an exceptional quality of natural light floods through two full-height sash windows. Wonderfully retained period features have been lovingly restored, including ornate cornicing and dual fireplaces.
The main bedroom can be found on the second floor, a beautifully decorated space set behind a pair of wedding doors and complete with Serge Mouille light fittings and fabrics by Pierre Frey. A claw-foot cast-iron bathtub is set to one side, hand-crafted joinery spans one wall.
The upper storey of the house, designed by architect Tom Benton, is home to a third bedroom and adjoining en suite shower. Impressive ceiling heights are retained on this level (quite uniquely for an upper storey) and timber-framed French windows lead out to the south-facing terrace which is bathed in sunlight throughout the day. The lower ground floor is currently organised as a one-bedroom apartment, with an additional bathroom and kitchen. This space has an excellent quality of light which streams through the south-facing front lightwell, and a large Crittal door to the rear, providing direct access to the garden from here also. Planning permission has also been granted to further extend on the lower ground floor; further details and architectural and structural drawings can be provided on request.
Via: the modern house











