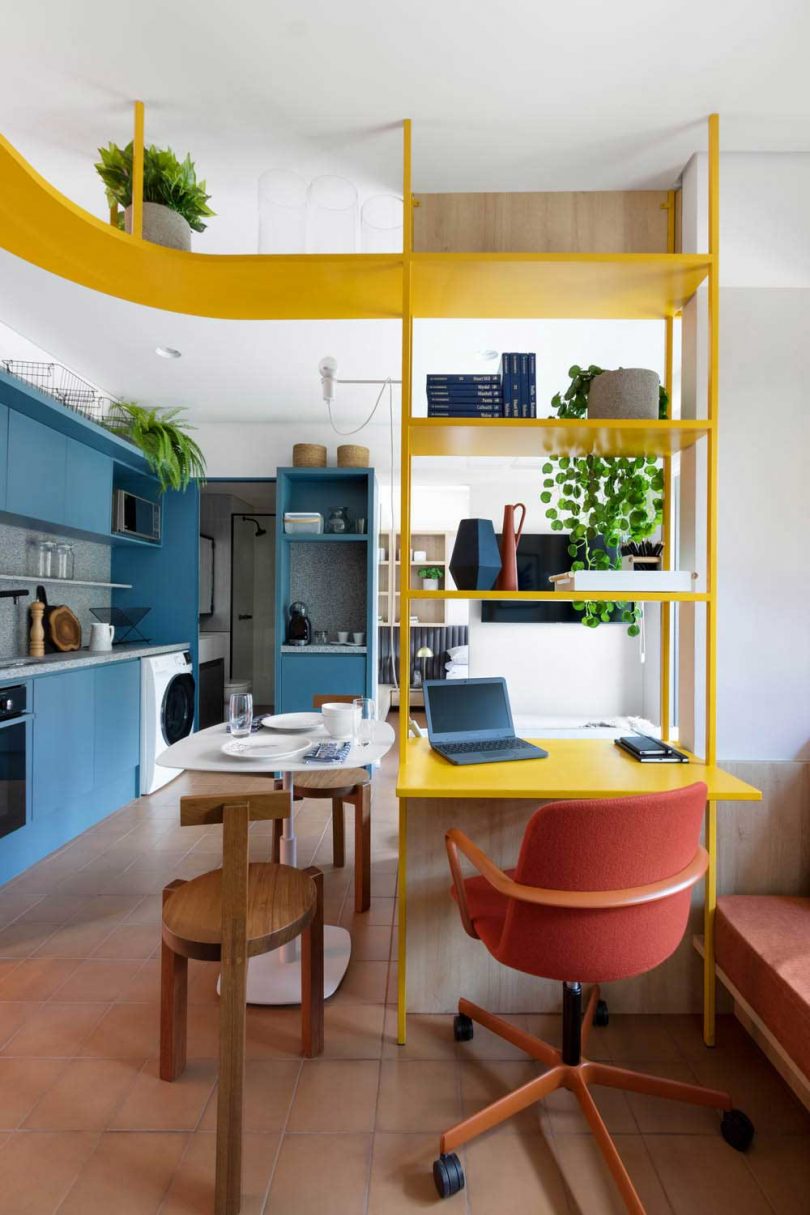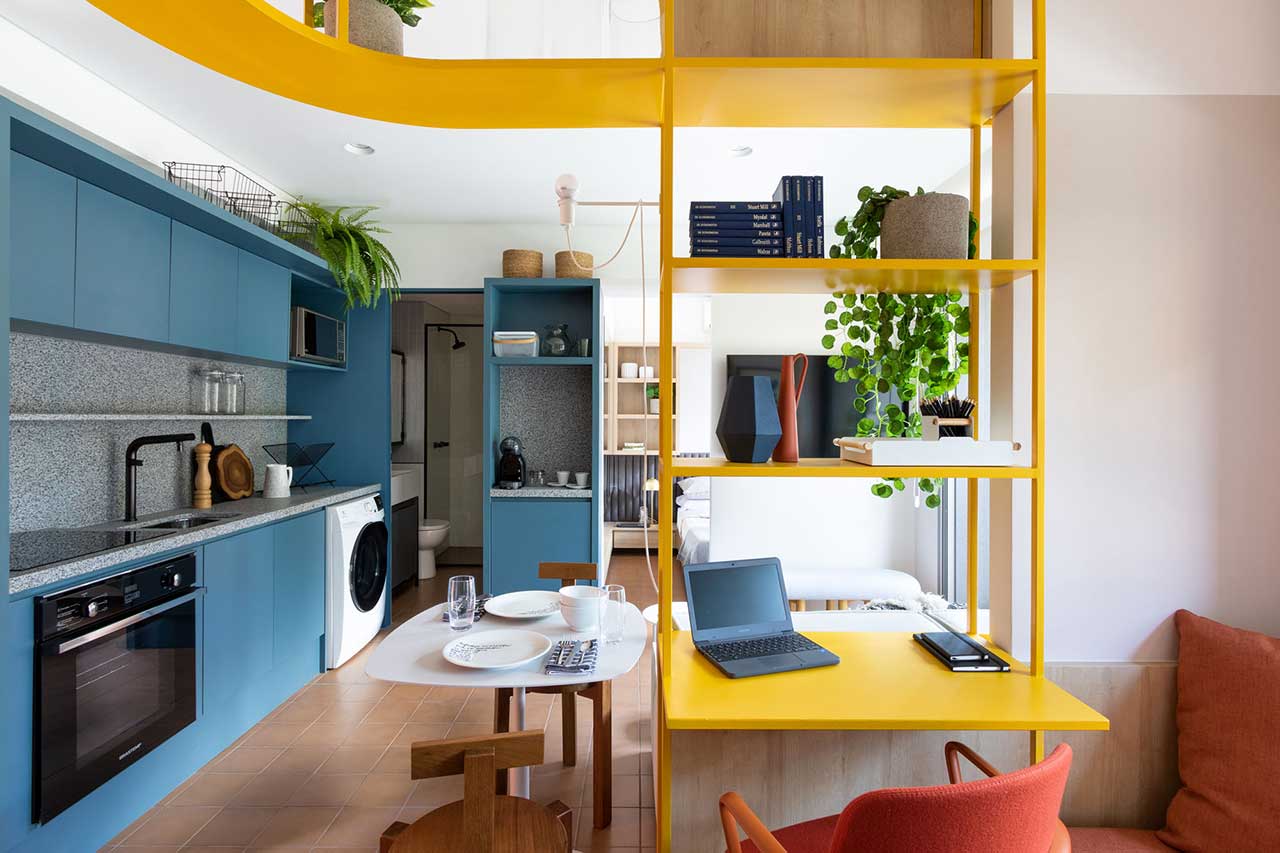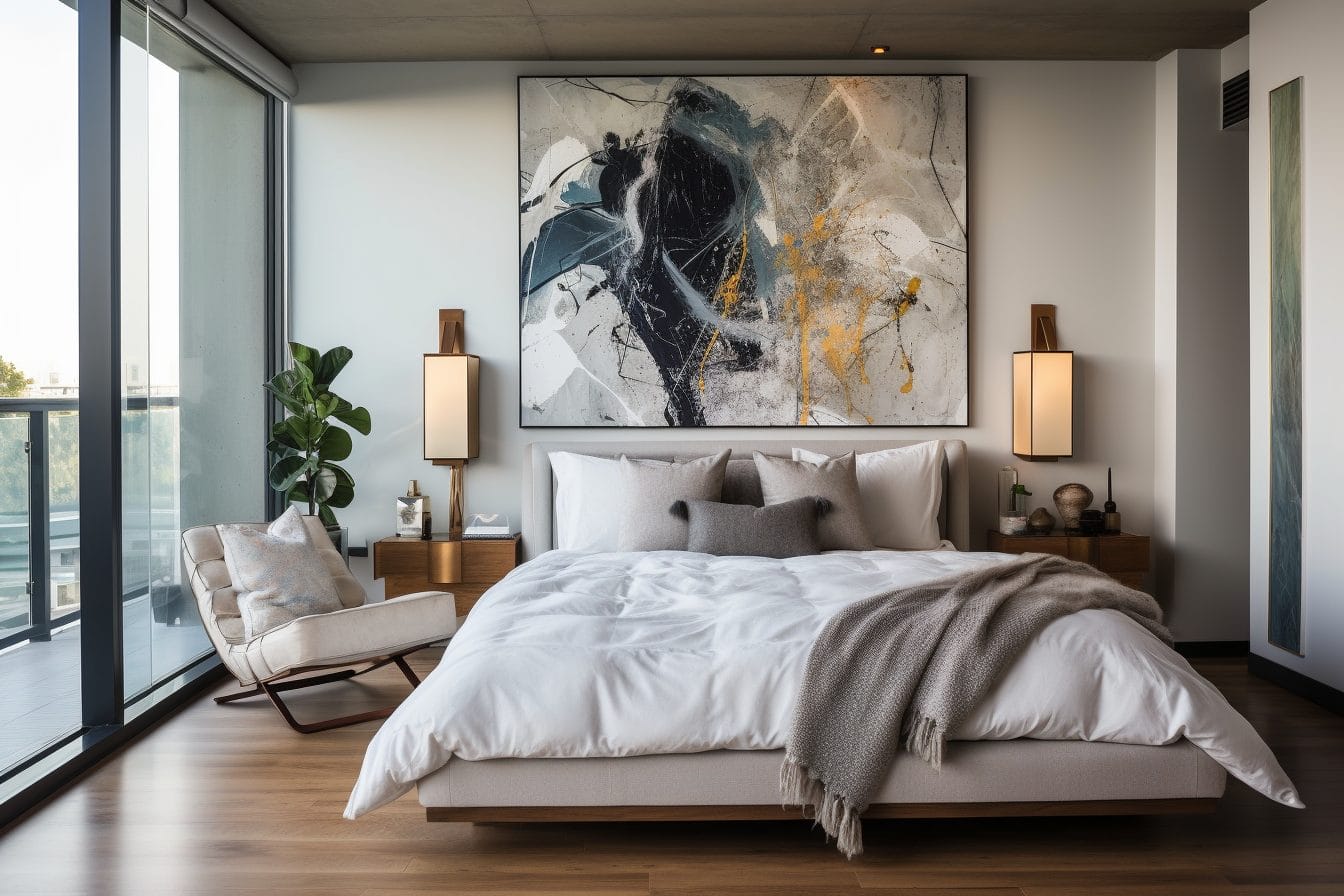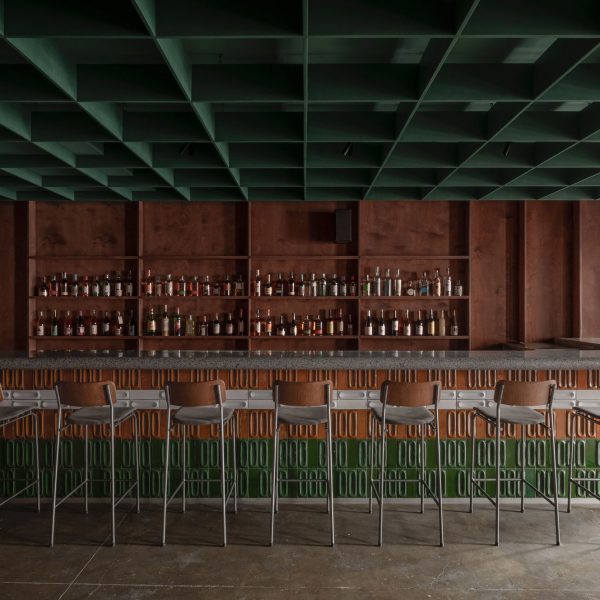Located in Grupo Lar’s La Vida Residencial Building in São Paulo, Brazil’s Alto da Boa Vista neighborhood, this studio apartment, designed by Todos Arquitetura de Histórias, shows creative solutions for small spaces. Spanning a mere 37 square meters (approx. 398 square feet), the layout was reorganized when walls were removed that separated the bedroom from the living room and kitchen, thereby opening the interior up to feel larger.

The new design now offers a social area where the living room, kitchen, dining space and office merge and feel cohesive. A color palette of blue, yellow and orange is paired with white walls and a terracotta tile floor that result in a vibrant aesthetic.


The office area doubles as a second bedroom with a single bed sized daybed under the window. A bookcase and desk made of yellow metal define the space while keeping sight lines open. Blue kitchen cabinets create another block of color, perfectly contrasting the bold solar yellow of the office.









A two-seater sofa backs up to the metal shelving to form the living room area. On the opposite wall under the TV, a bench by designer Humberto da Mata provides additional seating when needed.

















