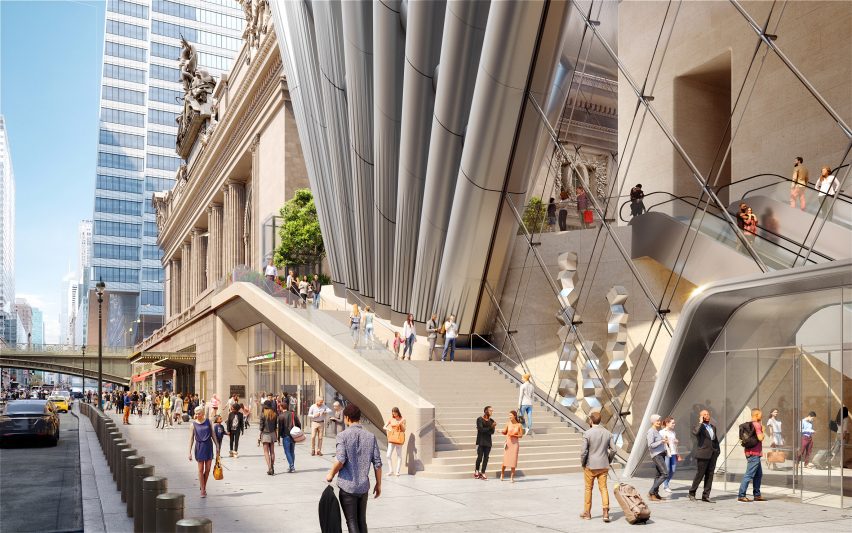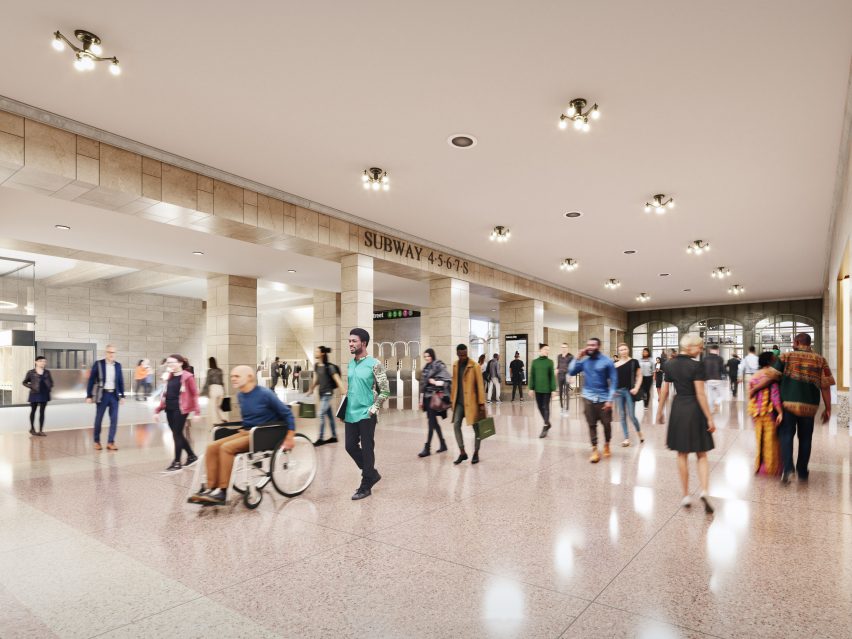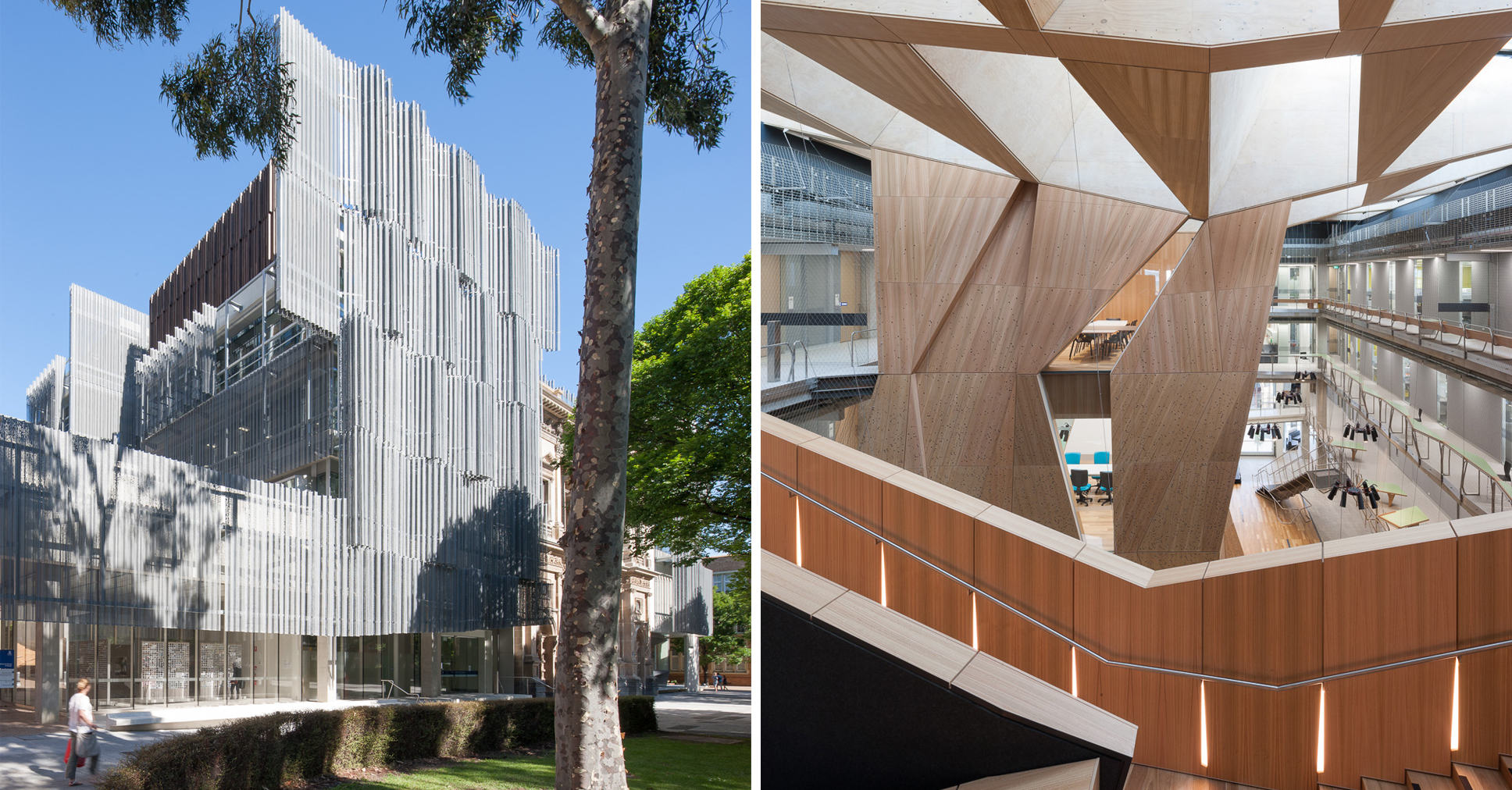Architecture firm Skidmore Owings and Merrill has unveiled plans to build an 83-storey supertall skyscraper on the site of Donald Trump’s old Grand Hyatt hotel in New York.
Called 175 Park Avenue, the mixed-use tower will be 1,646 feet tall (500 metres) and contain office and retail space along with a new 500-room hotel run by hoteliers Hyatt.
The glass and steel tower will replace the Grand Hyatt New York, originally built in 1919 as the Commodore Hotel and purchased in 1980 by Trump. The former US president renovated the hotel and enclosed the structure in dark glass for his first major construction project in the city.
Developers RXR Realty and TF Cornerstone acquired the site in 2019 and the existing building is due to be demolished next year.

Skidmore Owings and Merril (SOM) plans to use the project to replace Trump’s “overbearing” design by rectifying overcrowding on the pavement and building a clear path between 175 Park Avenue and the nearby Grand Central Terminal.
The supertall skyscraper itself will feature a stone-clad core enclosed by an outer layer of glazing and structural steel columns. These columns will run parallel up the sides of the tower, crisscrossing over to form a decorative lattice at the top and bottom.
175 Park Avenue will have a tapered shape that will be set back in four tiers, as a nod to the shape of New York’s original skyscrapers. The setbacks will also allow more sunlight to reach the street.
Its use of stone and visual symmetry will pay homage, SOM explained, to the Beaux-Arts style of Grand Central Terminal, which it will connect to via a new transit hall and an improved street-level passage and subway entrance via 42nd Street.

The project also sits directly over the 4/5/6 subway lines of the Grand Central-42nd Street subway station. The existing building’s girders obstruct the subway mezzanine, so SOM plans to use the demolishment and rebuild process to carefully remove the girders and improve the layout for the underground train station too.
In collaboration with the MTA, SOM will build new and accessible entrances and expand circulation to ease congestion.
A new looping shortcut will also be created to link up the subway mezzanine, the lower-level Metro-North Railroad platforms and the almost completed East Side Access Terminal.
Three new public terraces filled with seating and food and drink concessions will be built around the skyscraper, accessed via staircases and escalators. Landscaping on these terraces will be overseen by James Corner Field Operations, the same practice that redeveloped the High Line elevated park.
175 Park Avenue is due to open in 2030.
SOM, which was founded in 1939, recently completed another major project in New York – the Daniel Patrick Moynihan Train Hall, which recently opened as part of the ongoing renovation of Penn Station. The practice is also building the new head offices for Disney near Hudson Square.
Images by Miysis SPRL courtesy of SOM.










