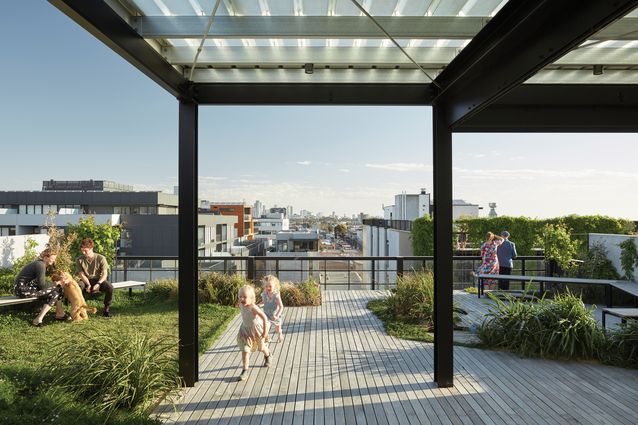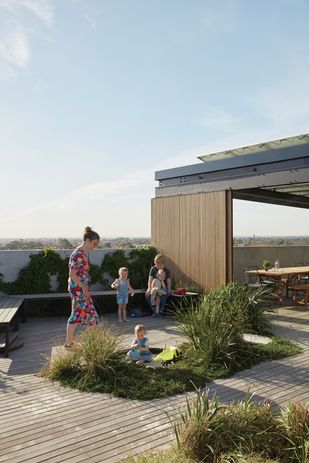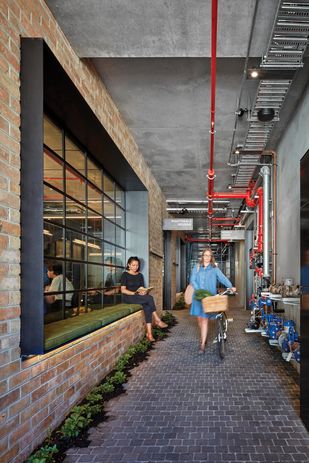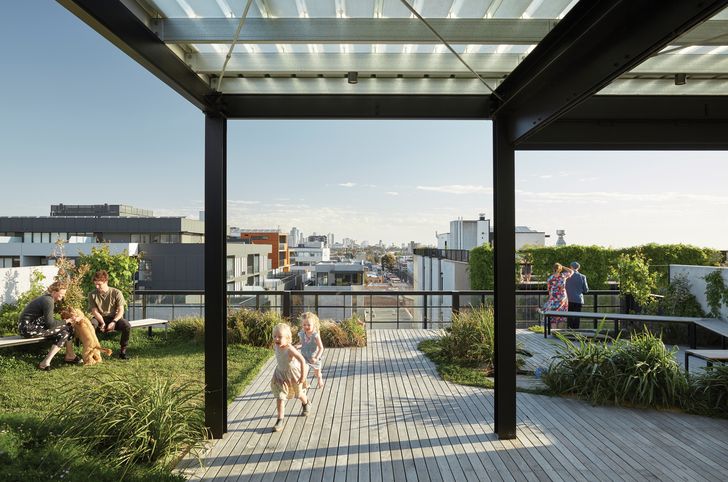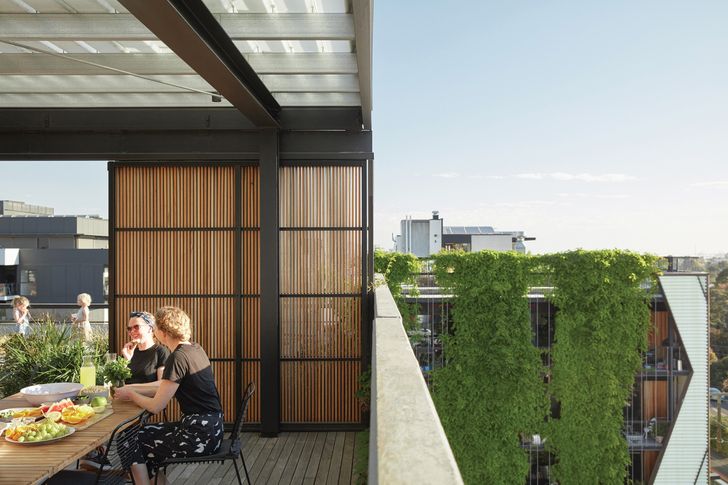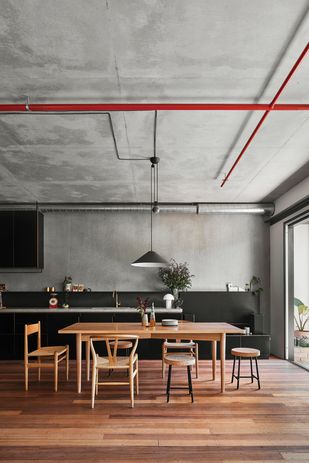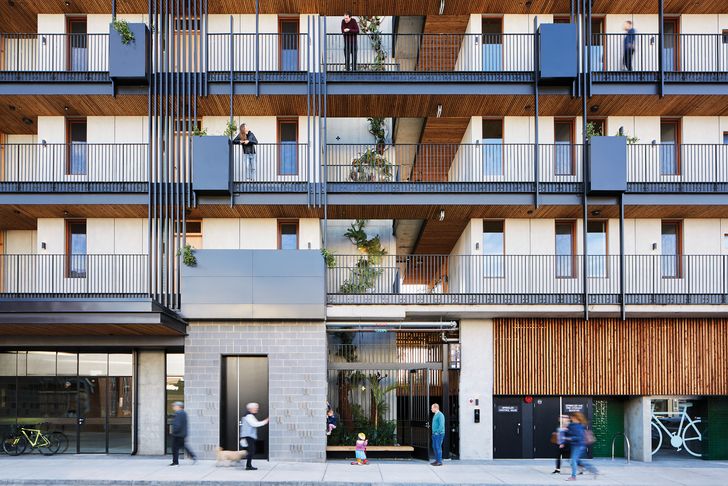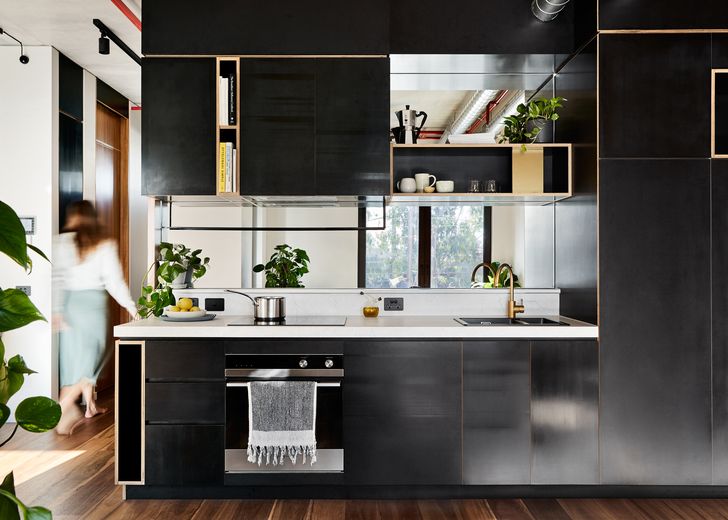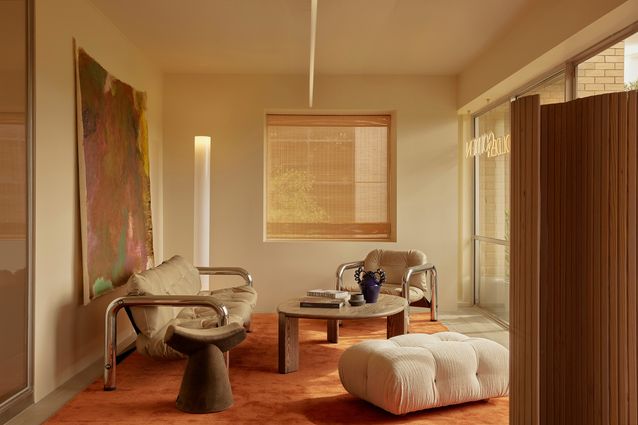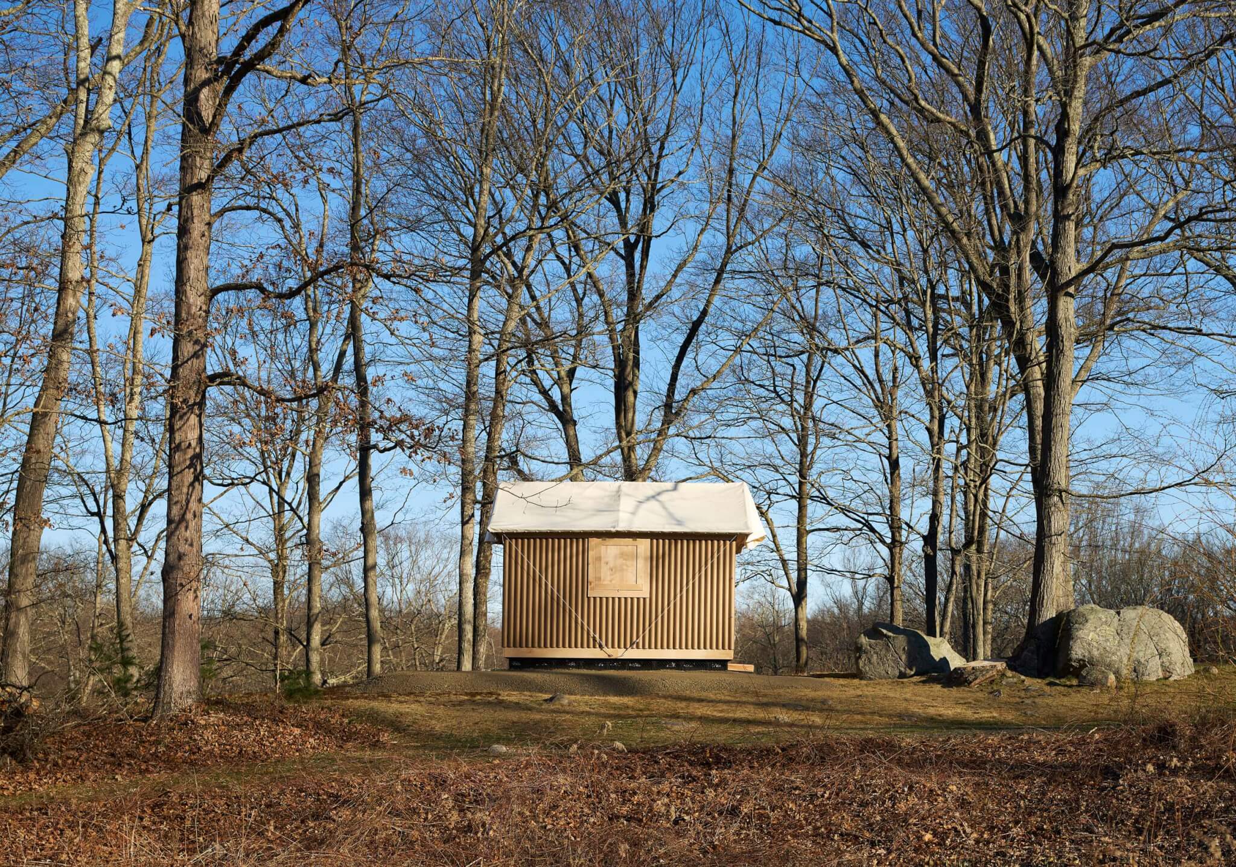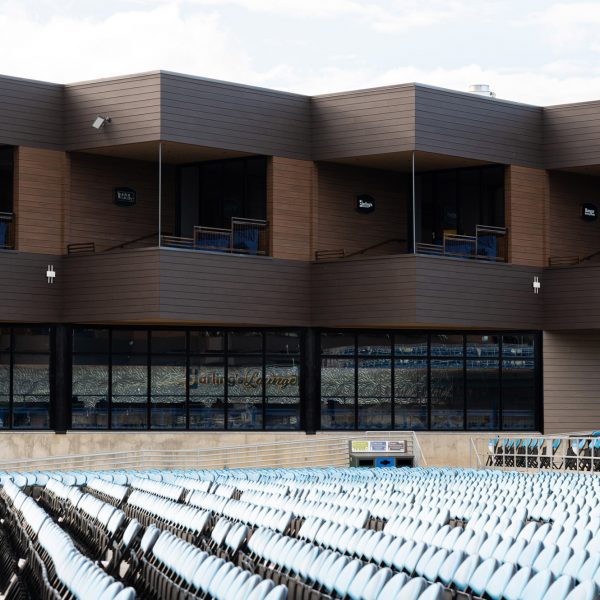There is a need in Australia for creative housing solutions that better respond to household diversity, address persistent problems of affordability and help to accelerate the pace of sustainable development toward a low-carbon future. In central Melbourne, the rapid construction of apartment buildings over the past decade in response to unprecedented population growth has delivered a glut of poorly designed apartments that predate minimum standards, at densities not seen even in cities such as Hong Kong and New York. “The system is broken,” says Jeremy McLeod, founding director of Breathe Architecture and the brains behind Nightingale Housing, which offers an alternative approach to apartment design and delivery that prioritizes sustainability, affordability, livability and transparency. Six years on from the birth of Nightingale and in a year marred by catastrophic bushfires and a global pandemic – both of which are symptomatic of a planet pushed to its limits by unsustainable material globalization – we are confronted with a rare opportunity to reassess and redirect building and consumption practices in Australia. It seems timely, then, to reflect on the opportunities and challenges that Nightingale has presented through its “learning by doing” approach, and to consider what lessons might be transfer-able to affect broader, systemic change.
Australian housing is well behind international best practice for sustainability, and minimum standards have seen limited advancement toward low-carbon housing performance since their introduction 20 years ago. 1 Breathe Architecture and Six Degrees Architects – the architects of Nightingale 1 in Brunswick, Melbourne, and Nightingale 2 in Fairfield, Melbourne – have prioritized sustainability and delivered best-practice developments at a boutique scale of around 20 apartments apiece. With natHERS (Nationwide House Energy Rating Scheme) ratings of 8.2 and 8.6 respectively, 100 percent certified Green Power and, in the case of Nightingale 2, an advantageous north-facing linear site that enabled a dual-aspect typology, the developments’ thermal comfort – even in extreme weather – is cited by residents as a major drawcard.
Current residents say that they value the community-minded nature of Nightingale developments and their shared spaces. Photograph (Nightingale 1)
Image:
Tom Ross
Disincentives for private car ownership through the acquisition of inner- city sites close to train stations and bike paths, the provision of dedicated car-share vehicles and the absence of private parking space – although contentious among some residents’ groups – are attempts at lobbying for more sustainable land-use regulations. Current planning controls mandate the inclusion of off-street parking in apartment developments (the Nightingale developments have had to seek parking waivers). But the popularity of ride-share services, as well the increasing automation of vehicles over the next two decades, 3 raises important questions about the future of car spaces in inner Melbourne, where up to 40 percent of inner-city parking goes unused every day. While in practice some residents have had difficulty adjusting to life without a car (some have purportedly sublet parking space from adjacent apartments), there is a general sense within the Nightingale community that change is required and that Nightingale’s stance offers choice in the market for those who want to live car-free and would otherwise be paying for car space. These design decisions – when implemented across a series of test cases, as in the Nightingale projects – have the capacity to affect systemic change. 2 The scalability of these concepts will be put to the test in Nightingale Village in Brunswick, Melbourne, where a coalition of architects will develop low-carbon housing at much higher densities. Nightingale Village may also find new advantages for the model at a larger scale, such as the reduced cost of preliminaries, including excavation.
The transferability of ideas from one project to the next is one of the most compelling aspects of Nightingale, pro- moting a culture of architects working together to deploy test cases in a variety of urban contexts and learning from these outcomes. While McLeod’s first entrepreneurial project, The Commons (completed in 2013) attempted an architect-led and architect-funded approach, it was ultimately thwarted by the global financial crisis and taken on by developer Small Giants, on the proviso that Breathe was retained as the project architect. Although this outcome meant that the affordability objectives of the project were not fully realized, it enabled Breathe to test a number of spatial and material ideas, and the project paved the way for the establishment of Nightingale Housing – a social enterprise that now receives state government funding, backing from ethical finance and corporate sponsorship. This funding has facilitated the expansion of Nightingale, which is now active across 10 sites, and has shifted emphasis away from the individual merits of the building-as-bespoke-object toward something much more radical: a kind of “open licence” architecture in which intellectual property is shared, adapted and augmented. While Nightingale developments still operate in a market-based paradigm, the Nightingale practice model is a shift away from the imperatives of free-market competition and an attempt at something much more cooperative. This approach is smart in a number of ways: practices share and develop expertise through partnerships; track record is collectivized, which makes for a more robust business case; and, most importantly, there is scope for research and development in each subsequent project.
The absence of private parking spaces at Nightingale residences, alongside their location close to train stations and bike paths discourages car ownership. Photograph (Nightingale 1)
Image:
Peter Clarke
Along with sustainability, livability and meaningful input in the design process are key tenets of the Nightingale philosophy. There is a suggestion that the model draws on that of the baugruppen (“building group”), but there are some fundamental differences. In baugruppen, land is purchased and developed cooperatively by owner-occupiers who co-commission or co-design the project and have democratic voting rights. However, in Australia – as the Nightingale team discovered early on – banks are hesitant to finance this model, requiring 30 percent equity from each participating household. Australia’s first true-to-definition baugruppe is currently being developed in White Gum Valley, near Fremantle in Western Australia, by Geoffrey London and Spaceagency with Development WA and Builtform Projects.
While this model relies on upfront credit and capital, there are benefits to co-owning the land: in theory, it reduces project costs, avoids returns required for investors and attracts less property tax. There is also an incentive for owners to stay in the development for longer if they have genuine input in the design and development process. However, McLeod explains that a key objective of Nightingale was to maintain affordability for young people and first-home buyers, so the decision was made to decouple investment from ownership, with projects instead funded by a consortium of impact investors that initially included private individuals, but that now attracts social enterprise finance, superannuation groups and ethical banks effectively operating in place of the developer.
Nightingale 1 includes a “summer deck” and a “winter deck,” enabling residents to use the shared rooftop space year-round.
Image:
Tom Ross
Six Degrees Architects director James Legge suggests that this approach affords architects increased control and agency within the limitations of standard design-and-construct contracts, ensuring not only that they have direct input in any value-management process that has to take place but also that profits can be spent where they count. Nightingale 2 residents Cara and Jim cite construction quality as one of the primary motivations for buying into the development, which ultimately exceeded their expectations in this regard. So, in spite of the difficulties encountered in importing European cooperative models into the Australian context, the process of adaptation has revealed the capacity for a higher level of construction quality within Australia’s contemporary development paradigm.
It is possible to trace a lineage of collective housing experiments in the twentieth century to Australia via Best Overend who, in his Cairo Flats (1936) in Fitzroy, Melbourne, imported the concept of the “minimum flat,” subsidized by communal facilities and services, from the Isokon Building (1929) in London. Isokon was designed by Overend’s former employer, Wells Coates, who was a member of the Congrès International d’Architecture Moderne (CIAM), where ideas about existenzminimum were percolating. It was at CIAM that Coates encountered the Marxist housing experiment Narkomfin Dom Kommuna (1928-32) in Moscow, by his peers, Ginzburg and Milinis, who leveraged the minimum flat as a means to collectivize living and labour practices. Co-opting many of Narkomfin’s shared facilities for the Hampstead elite, Coates incorporated communal dining halls, rooftops and laundries into the design of Isokon. But rather than collectivizing domestic labour, Isokon outsourced it: rent included room service, newspaper and meals delivery, and shoe polishing. By the time these ideas reached Australia via Cairo, any conscious political ambitions to address class and gender divisions had long since been jettisoned, but the desire to foster social relationships through shared space remains embedded in the project’s spatial DNA, quietly infiltrating the history of early Melbourne flats.
In conventional housing development models, financial frameworks that privilege “saleable floor area” squeeze out common spaces such as the rooftop at Nightingale 1.
Image:
Tom Ross
In spite of these progressive beginnings, the provision of common space in contemporary development models continues to be squeezed out by financial frameworks that privilege “saleable floor area,” and planning policies and design standards that do not facilitate or require shared amenity.3 Roof gardens – the last bastion of shared space in most commercial developments – tend to be used as a bargaining chip for approval of additional storeys in the planning process. But a few plants on top of a building does not make for a working social space. By decoupling the laundry from the private space of the home and incorporating it into the shared roof garden, Nightingale promotes regular interactions between neighbours. Community is also designed through non-architectural means, like working groups and social media channels, as well as the bulk purchasing of whitegoods, energy and cable, which helps to maximize collective cost benefits. These are welcome steps in reforming the sector, and the popularity of Nightingale clearly suggests an appetite for alternative development models that prioritize community. It seems that there is now an opportunity, and increasing demand, to deviate from familiar market-based typologies and revolutionize contemporary housing through new, shared models. It is incumbent on us, as architects, to keep up this agenda if we want to achieve the diversity of housing we’d like to see in Australia, and to ensure our cities remain resilient into the future.
An important point of difference in Nightingale developments is the tenure model and balloting process, which are designed to address issues of affordability. Unlike The Commons (which is not technically a Nightingale building), Nightingale 1 and 2 consciously exclude renters. This approach was intended to strengthen the social contract between owner-occupiers and to ensure that apartments were not purchased by investors and flipped. To this effect, buyers must also agree to a cap on resale profits in line with the average price rise in the area over 20 years. To promote diversity and access to quality housing among lower income earners, 20 percent of housing stock is prioritized for essential services workers, carers and other marginalized groups. These measures are an admirable attempt to discourage speculation in favour of modest wealth creation through assets over time; however, for many young Australians, the barriers to ownership are simply too great. More young people are faced with the prospect of renting long term, with limited quality housing options available to them. This group is also increasingly concerned about sustainability but, as tenants, has little capacity to implement or benefit from the reduced costs of clean energy like solar. The Nightingale team recognizes these barriers and is looking to evolve, with plans underway to enable buyers to access housing with 2.5 percent deposits, as well as “minimum flat” offerings for purchase at Nightingale Village. Although there is still much work to be done in addressing Australia’s housing affordability challenges, including rental reform, Nightingale developments have proved that architects can play an important role in redesigning the financial structures that support good spatial outcomes.
A key objective of Nightingale is to maintain affordability for young people and first-home buyers while ensuring high construction quality. Photograph (Nightingale 1)
Image:
Peter Clarke
With backing from the Victorian government, Sustainability Victoria and Impact Investing Australia, as well as recent partnerships with Housing Choices Australia and Women’s Property Initiatives, Nightingale Housing is now in a position to pursue a more ambitious and expanded affordability agenda. Nightingale Village will include 20 percent affordable units interspersed with privately owned apartments, as well as a cooperative housing test case. Nightingale Marrickville in Sydney will trial something similar to a community land trust model, with land being donated and held in perpetuity by a church group, to deliver a permanent supply of affordable dwellings that will remain protected from speculation. Other planned projects include Nightingale Bendigo in Victoria, an experiment in translating sustainable living principles developed for inner-city environments to a regional context. Ultimately, the biggest contribution made by Nightingale is that of opening the door for architects to lobby against the financialized conditions of housing and to advocate for better quality outcomes. The reform of these entrenched cultures is a long-term pursuit, but McLeod, Legge and the Nightingale team’s literacy and experience in navigating the legal, economic and social structures that govern Australian housing development place them in a strong position to effect meaningful and lasting transformation.
What do Nightingale residents think?
Nightingale initially set out to be a triple-bottom-line development with apartments that are environmentally, socially and financially sustainable. We asked some residents about their experience and whether their expectations have been met.
Architecture Australia : What attracted you to buy a Nightingale apartment?
Nicola (Nightingale 1): All of the things … We were renting in The Commons and wanted to be part of the model longer term for all the benefits we enjoy: a quality, sustainable, affordable apartment.
Cara and Jim (Nightingale 2): We knew it would be well built and we liked the architects. But, ultimately, we were attracted to the motivations behind the building: good design, living sustainably and building for homes, not investment properties.
Maureen (Nightingale Brunswick East)*: Community, in the first instance. When I made the decision, I was a single, older woman with a daughter at home in her late teens. I guess I wanted to ensure that I was part of a community of like-minded people. It also felt pretty good to be making a personal commitment to sustainability.
The location of Nightingale 2, adjacent to a railway platform, enabled Six Degrees Architects to exploit light and cross-ventilation.
Image:
Tess Kelly
AA : In your estimation, has living at a Nightingale project reduced your environmental footprint? If so, how?
Nicola: Yes, we do not have a need for fossil fuels to cook our dinner and maintain a comfortable temperature in our home. At the moment, that is progressive; I hope that it will be the norm at some point very soon.
Cara and Jim: Absolutely. For starters, our energy costs have gone through the floor. The apartment is ridiculously well insulated. Living next to a train station and along bike paths has meant we’re driving the car so much less.
Maureen: Yes. I live in a much smaller space, I use significantly less energy and it is – as I understand it – 100 percent clean energy. Just being part of this community also encourages more sustainable purchasing and eating, and despite being in a much smaller space, I’m even composting better.
Nightingale 2 uses high levels of thermal insulation to reduce heat gain and loss, and downgrade noise from the road and railway line.
Image:
Tess Kelly
AA : Is the level of social engagement with your neighbours higher or lower than in other places that you have lived?
Nicola: We like a chat and have a bit to say, so we are very grateful for the understanding that we all engage and acknowledge each other! It’s more than we’ve known in other places and it really works for us. My daughter, who is five, expects people to have a chat with her wherever we go because she has had so much engagement with our neighbours since she was born. I want that expectation to continue for her because we all need to talk more. We have a lot still to understand about each other’s experiences, both in this community and certainly more broadly.
Cara and Jim: Far higher. [The block] has the same sort of feel as a caravan park during holidays. Everyone has their own discrete private area, but there are shared spaces and we’re constantly bumping into neighbours in the laundry or on the roof or cooking up projects to improve the place. It’s great.
Maureen: That’s a tough question. I think social engagement also relates to where you are at in your life. For example, when my kids were little, I was very engaged with other families in the neighbourhood I lived in. But I strongly suspect, if I’d stayed in that neighbourhood, growing older and living on my own would have been a very isolating experience. I think being in this community mitigates that sense of isolation. I love that I have made friends here who are the same age as my older son. I love that there are babies on my floor. I have a courtyard right outside my apartment where kids ride scooters and where we gather for drinks. During “iso” [enforced isolation as a result of the COVID-19 pandemic], there were corridor drinks and we sang happy birthday to one little guy from our balconies. People arrive at Nightingale with a commitment to community – that’s a pretty good starting point, I think. In any other neighbourhood, you’re just not sure how community-minded people are or want to be.
AA: Would you describe your apartment as affordable (considering both initial cost and lifetime running cost)? How did the price compare with what was available on the market at the time of purchase? Was the financial covenant a factor in your purchasing decision?
Nicola: The covenant was a factor because I think that housing should be a basic right rather than a commodity and so I am proud to be part of a housing model that is explicit in its intentions to limit speculation on property. The apartment is affordable for us – we can afford our mortgage and the bills are low. When we bought, and even now, we would not have been able to afford a home of equal quality and sustainability.
Cara and Jim: Our apartment is affordable to run as it is incredibly thermally efficient, so we do not have air conditioners and we don’t need to use the hydronic heating very often. We also have the benefit of solar power to reduce our electricity costs. The apartment was affordable when purchasing, especially considering the quality of design and building.
Maureen: The financial covenant was, in all honesty, my biggest fear (as an older, single woman). I have a huge commitment to affordable, and equal access to, housing, but it’s a scary position to adopt in a society that makes your housing your biggest personal investment. So far, I think [the apartment] is affordable, but it’s too soon to say, as the overall costs for body corporate fees etc. aren’t clear.
*Nightingale Brunswick East was completed in 2019.

