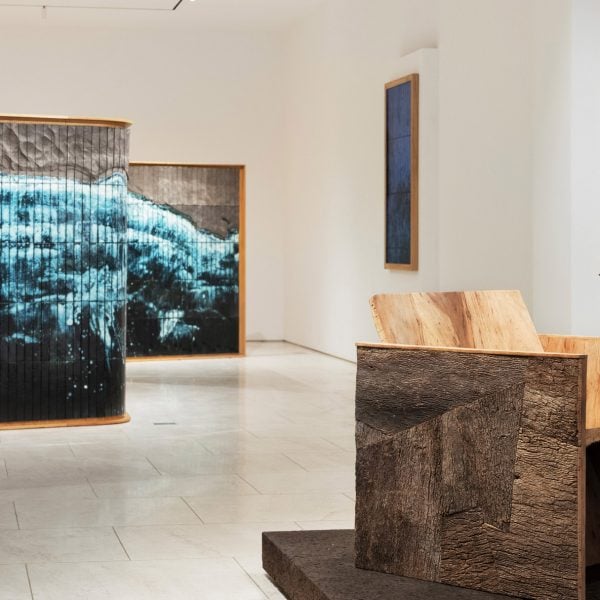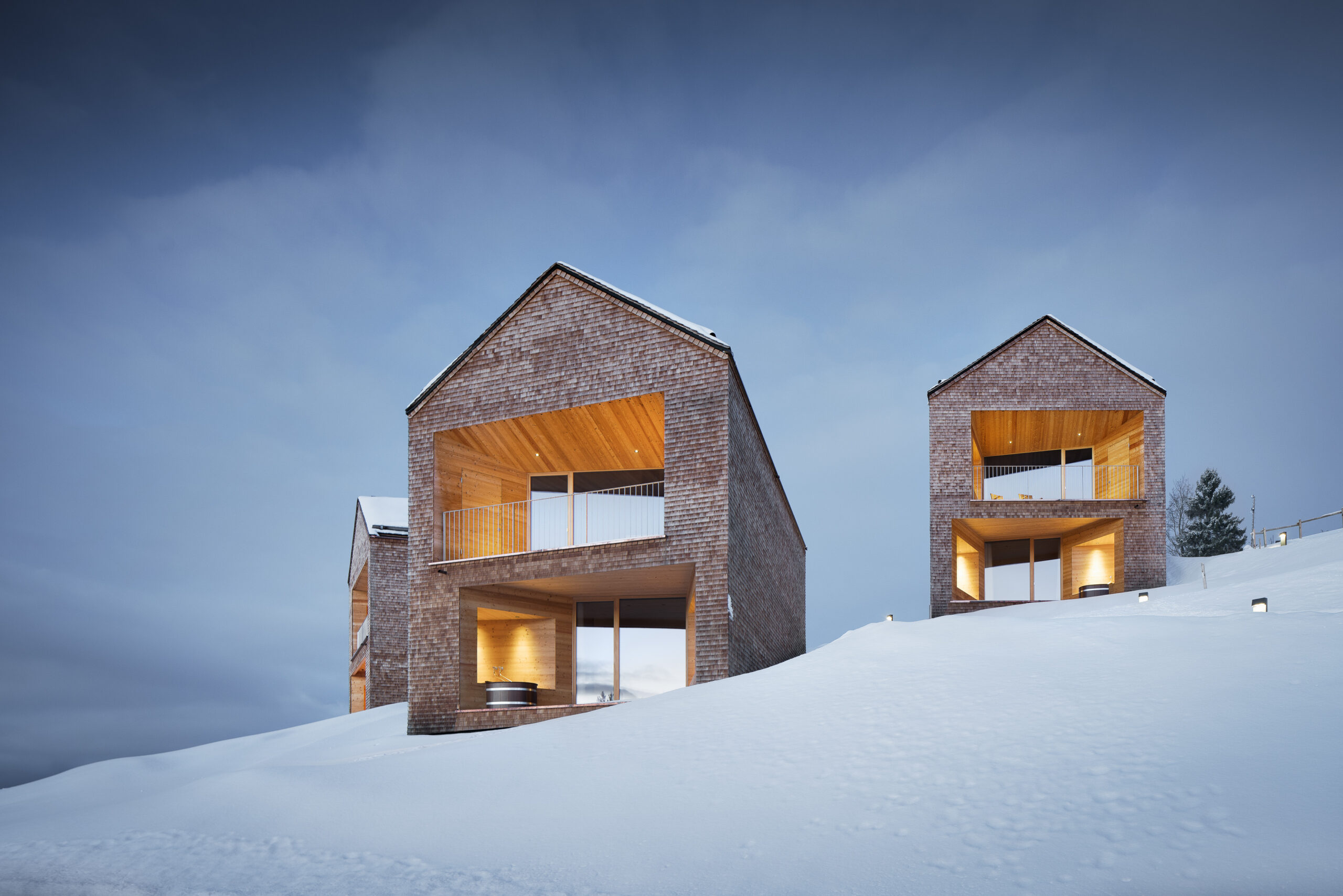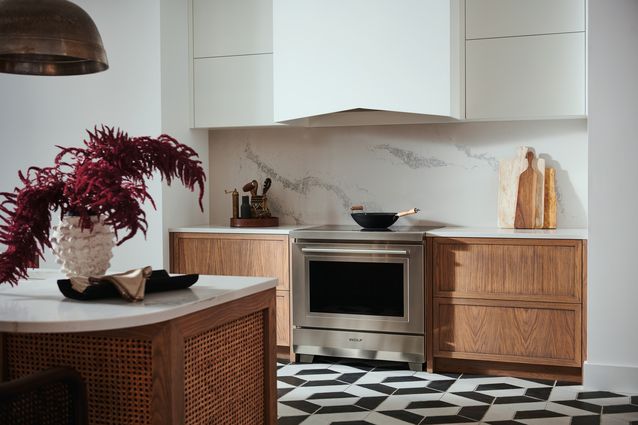The couple spends most of their time in the kitchen as they’re both avid cooks. In addition to it being the room that gets the most natural light, it’s also the central point of the home with it being between both seating areas on the first floor. “I designed the space to make sure that whenever you’re in the kitchen you can clearly see and communicate to those in either seating area,” Robyn says.
AFTER: The bookshelf was created so the couple could display and access their cookbooks, keepsakes, and photos. The banquet was a comfortable and casual addition.
Brian Wetzel PhotoAFTER: The 15-foot addition allowed for the creation of this family room space, designed to feel open and bright while practical and versatile.
Brian Wetzel PhotoWith the help of Patrick Jones and Robyn’s father, Robyn and Marshall added a two-story, 15-foot addition to the space that transitioned the kitchen to the family room. This allowed them to create an environment that felt open and spacious. The central location of the banquet separating the two areas was important as they knew they’d spend much time there.
The family room opens up to the backyard, which before the renovation, was dark and under-utilized. They decided to make the back walls all glass to let in as much light as possible and blend the home with nature. Having a functional outdoor space that felt like an extension of the home was an important part of the renovation. Comfort for everyone—including their dog Markley—was key. Robyn planned the backyard so it could have a clear area for the dog to play, as well as a garden and a separate space for dining. Due to the fixed footprint of the lot and home, she also focused on adding porches and a roof deck to maximize outdoor space.
BEFORE: The backyard before the renovation.
Sean ShanahanAFTER: A lot of attention was placed on designing the back wall of windows. Large french doors were used to create a seamless transition to the yard, and any available back wall space was turned into a window.
Brian Wetzel PhotoBy making the back of the house all windows, Robyn decided it was best to move the primary bedroom from the front of the house to the back. Off of glass french doors, the outdoor patios feel like an extension of the room. The interiors were kept neutral, to ensure comfort and serenity, and infused only with subtle pops of color from special art and personal items.
AFTER: “Since the back of our house faces east, we love the morning light,” Robyn says of the primary bedroom.
Brian Wetzel PhotoAFTER: The couple wanted their primary bath to feel soothing, minimal, and hotel-like.
Brian Wetzel Photo“Configuring the house felt like our own jigsaw puzzle,” Robyn says. But the reconfiguration of the home ended up bearing plenty of pleasant surprises. One particularly special one? “The roof deck has beautiful sunsets,” she says.
AFTER: The office with the added skylight. Robyn wanted to ensure the office didn’t feel too serious, so they made it a space to display photos and keepsakes.
Brian Wetzel PhotoAFTER: Markley is a big fan of the home’s transformation.
Brian Wetzel Photo










