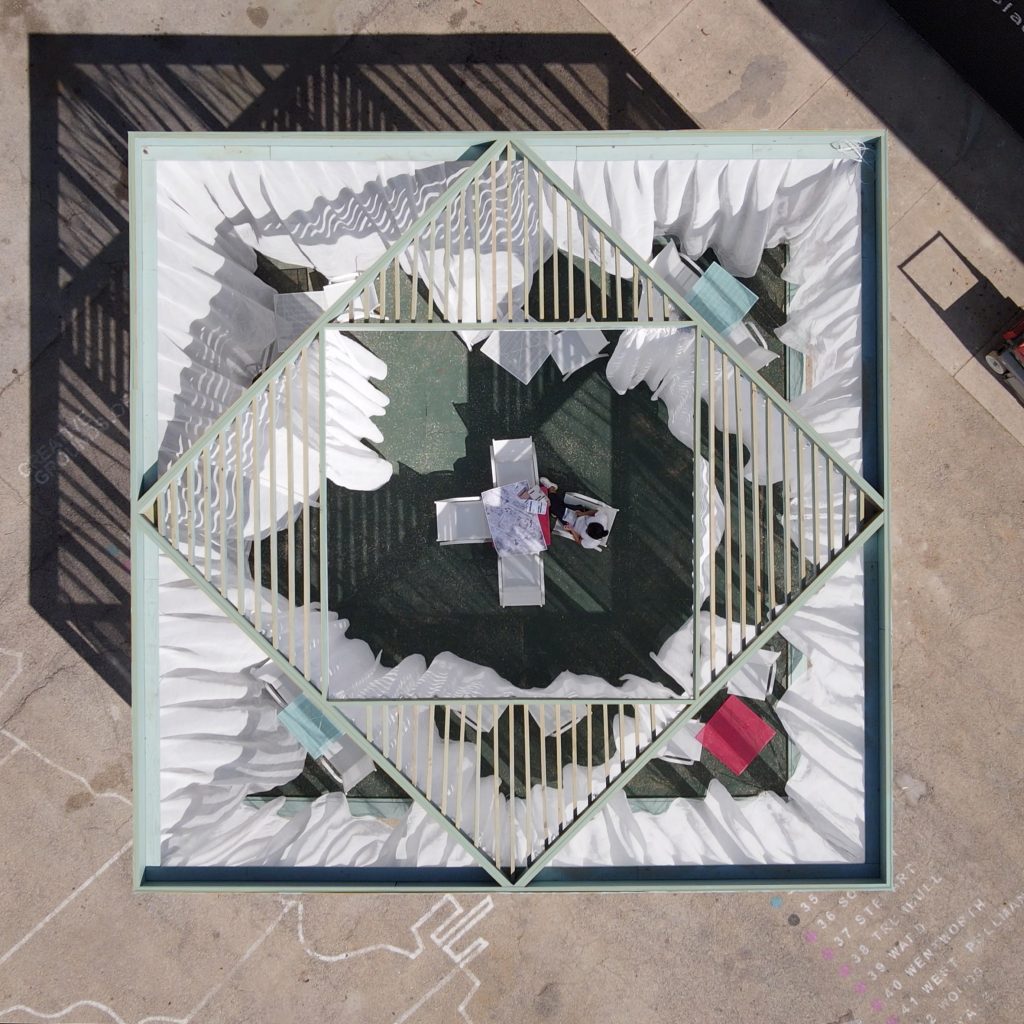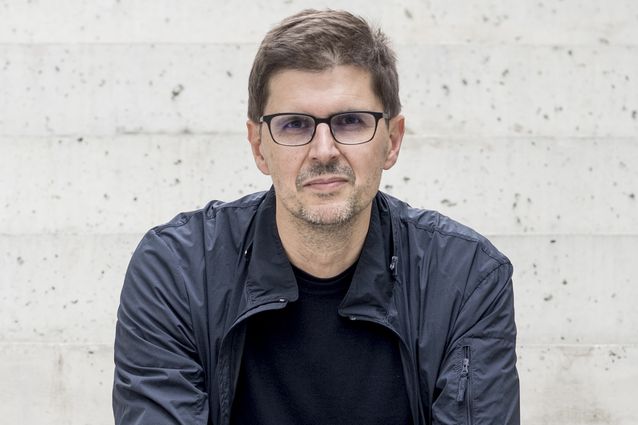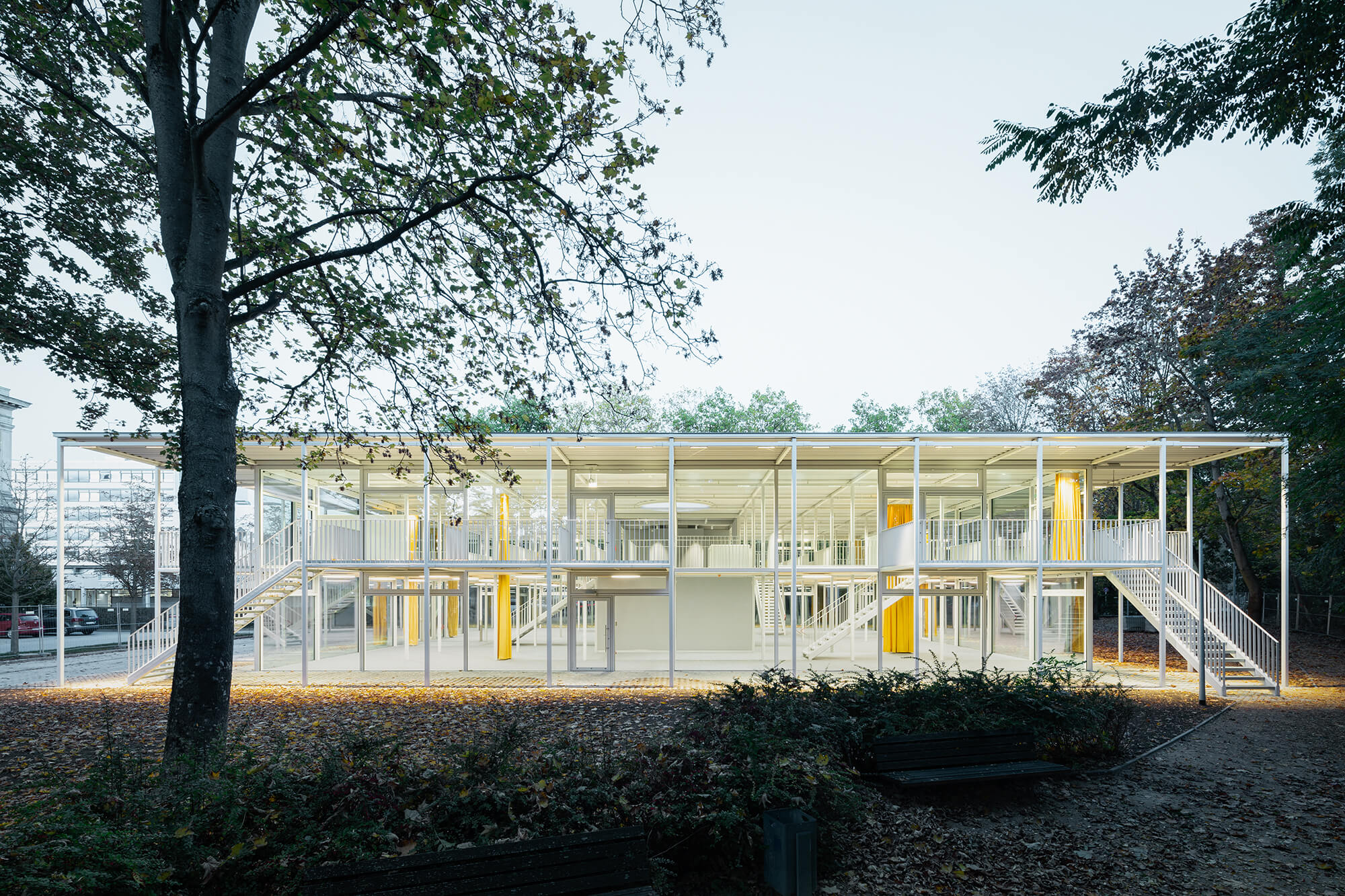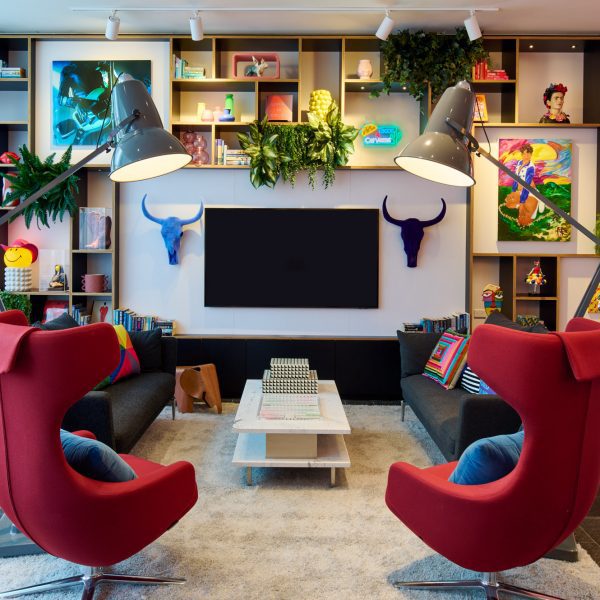Multidisciplinary design office The Open Workshop has created an experimental pavilion that proposes how Chicago’s vacant public spaces could be used for communal living.
Called The Center Won’t Hold, the geometric pavilion comprises a green-painted, timber-framed cuboid with two more rotated cuboid frames within it. The arrangement forms open-air spaces concealed only by thin, gauzy curtains.
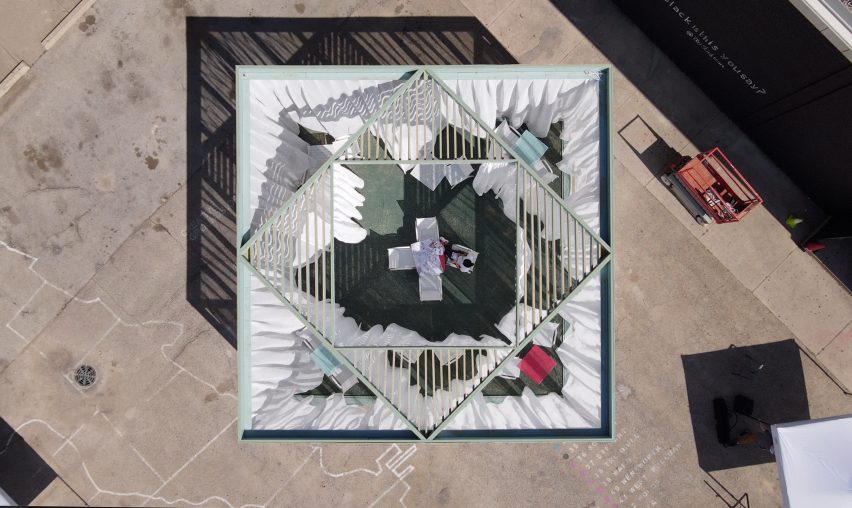
The project was presented as part of last year’s Chicago Architecture Biennial, but remains in place despite the event’s conclusion in December.
Titled The Available City, the biennial asked participants to explore the impact of collective urban spaces.
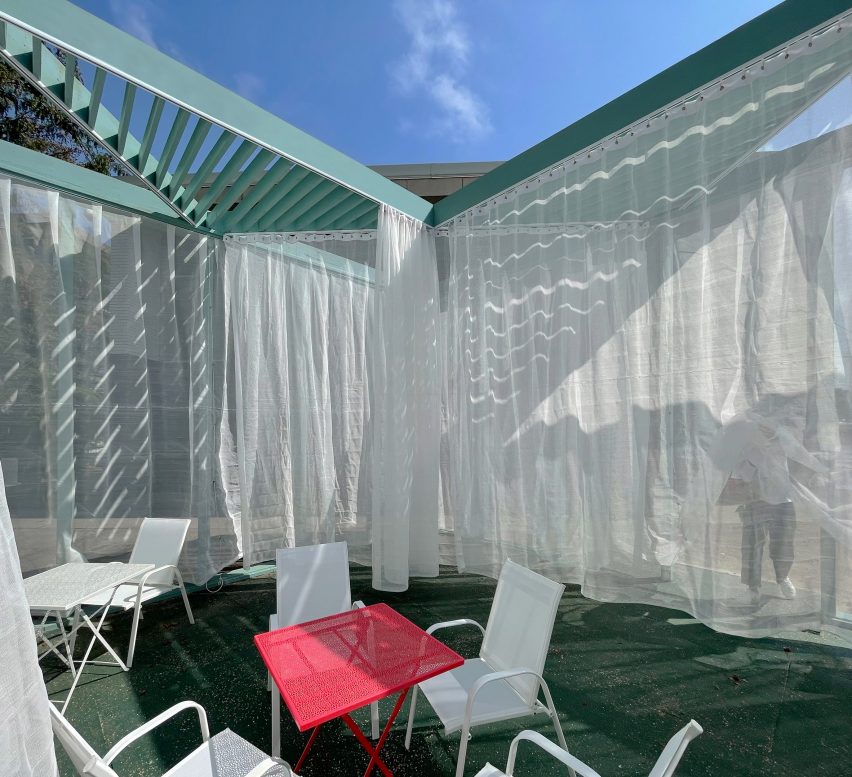
Created by San Fransisco-based studio The Open Workshop, the pavilion was positioned on the site of the former Overton Elementary School in Chicago’s Bronzeville neighbourhood, which closed in 2013.
According to its architects, the pavilion attempts to explore how the many vacant lots in areas of the city, such as Bronzeville, might be reclaimed as shared public space in order to promote communal living.
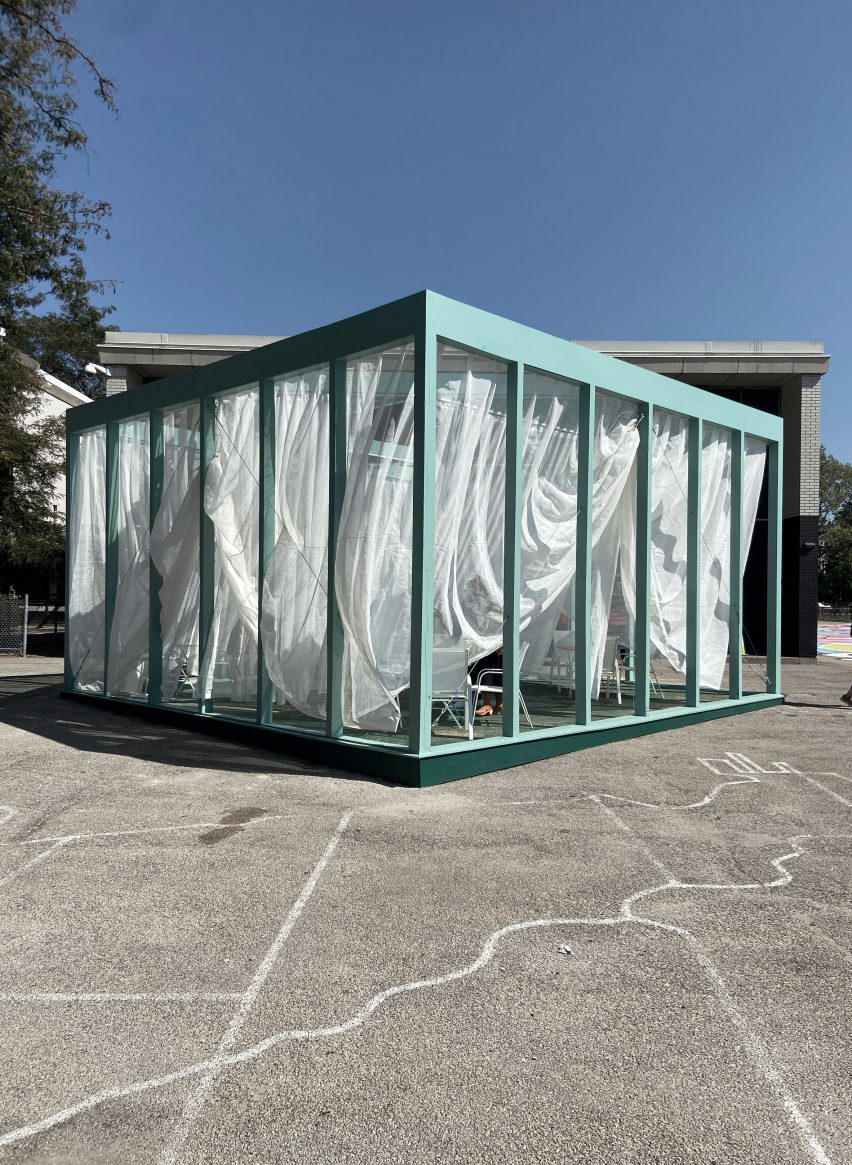
“The Center Won’t Hold is a flexible youth meeting space that serves as a prototype component to a larger network of sharing,” The Open Workshop founder Neeraj Bhatia told Dezeen.
Designed to be adaptable, the installation can be reconfigured from one large room to up to nine smaller ones, with a “purposefully straightforward” floor plan that allows communities to determine how they would like to come together.
Each “room” could be filled with various objects – from tables and chairs to potted plants.
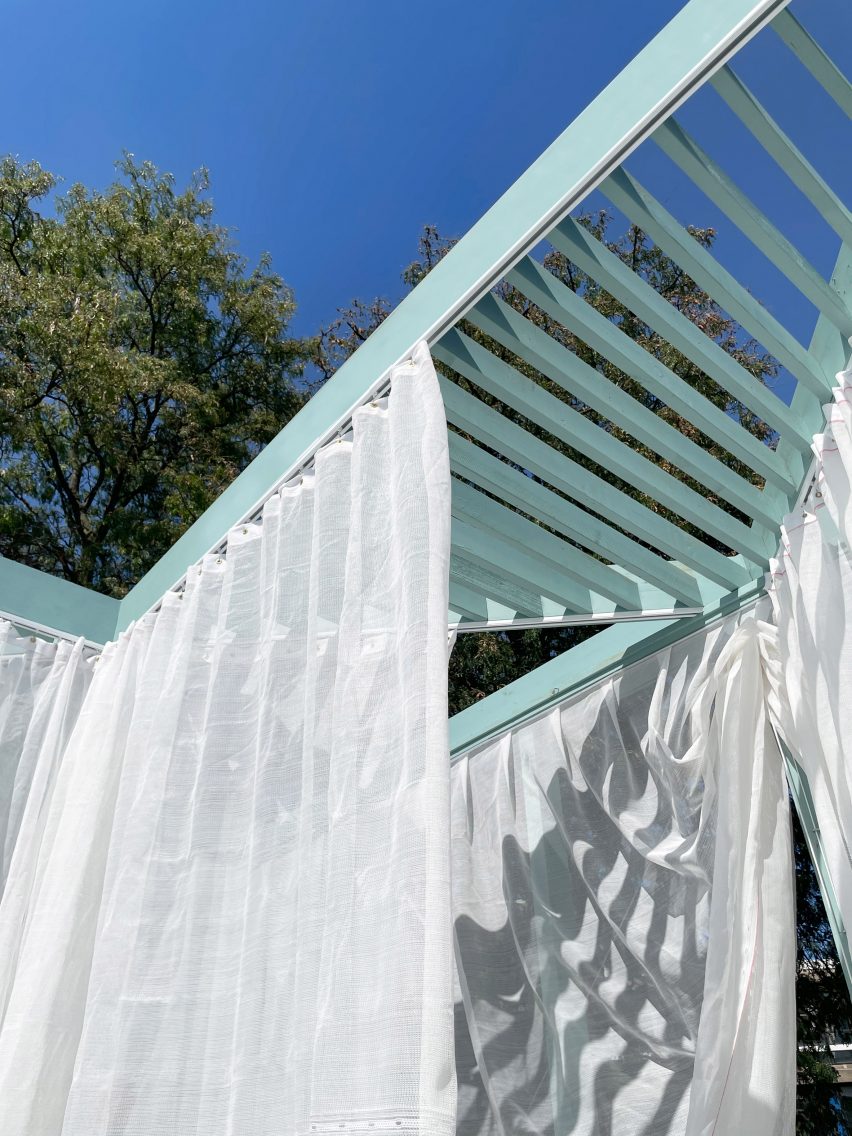
“The idea behind compartmentalising was to have a framework for the community to curate different ways of gathering, mainly aimed at knowledge production for youth,” continued Bhatia.
“Also, the spiral nesting of the squares enables more or less privacy with the surrounding environment.”
Informed by the teamwork of traditional communes, The Open Workshop designed the pavilion with what Bhatia called a DIY ethos in mind.
“We wanted the materiality to be very simple so that any carpenter could build the installation with regular tools and dimensional lumber,” said Bhatia.
The installation was constructed by five trainee builders from local nonprofit organisation Revolution Workshop, which offers woodworking development to unemployed or underemployed people.
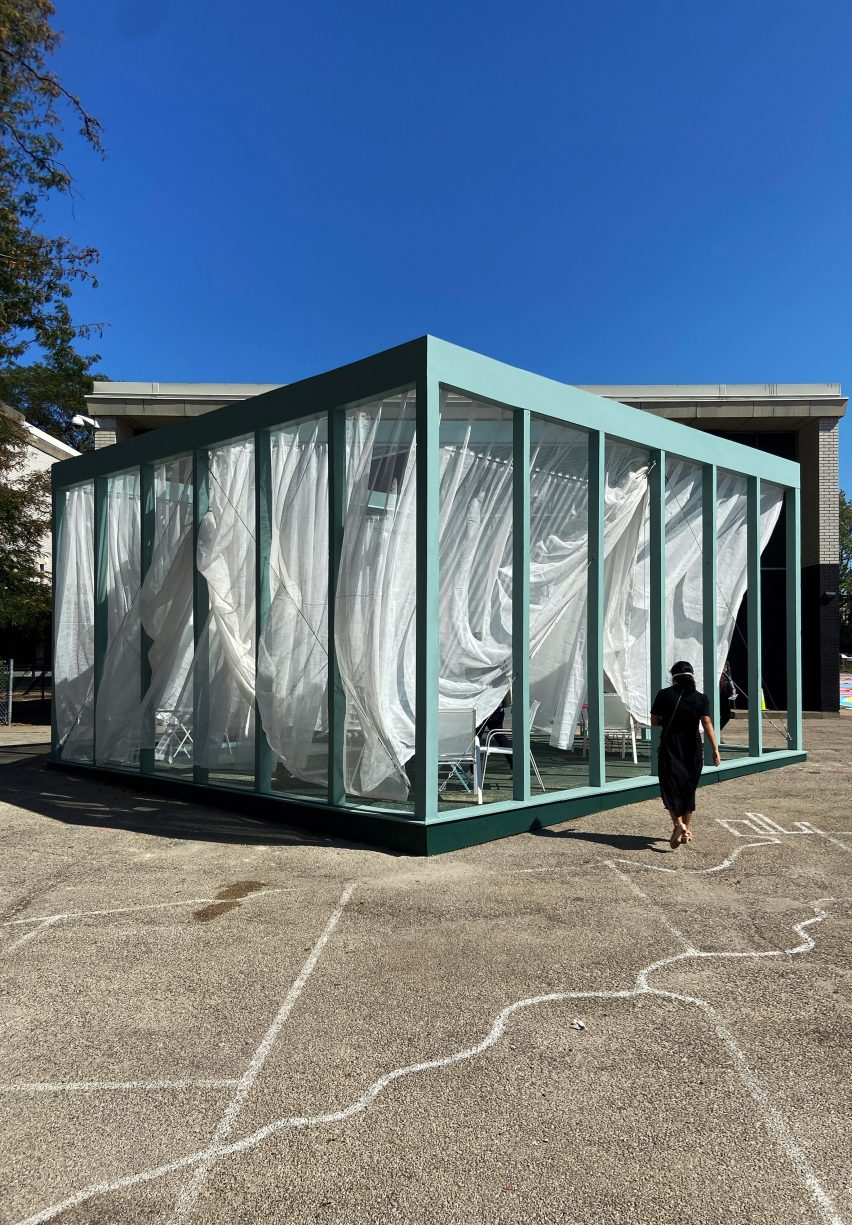
The Center Won’t Hold remains at its site as part of Creative Grounds, an initiative by architecture office Borderless Studio that seeks to make use of various disused school grounds in Chicago.
Bhatia explained that members of the local community have expressed their intentions to steward the project forward and make it their own after the biennial.
“The message of the installation is that design can act as a catalyst for the community to take ownership of the spaces and land around them, and by doing so, foster new forms of care,” he said.
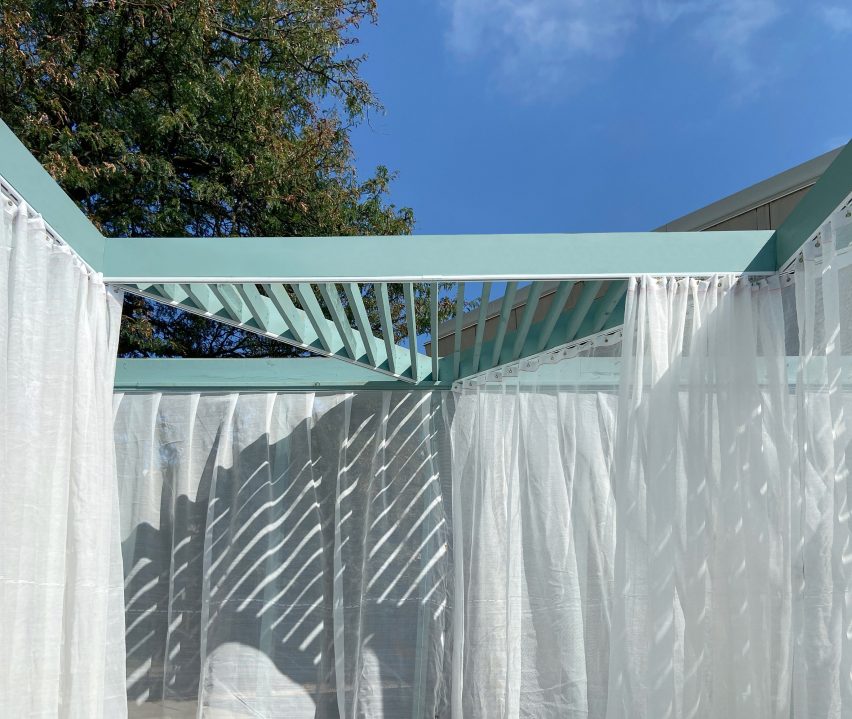
“Many of these issues in the Bronzeville neighborhood of Chicago have complex histories tied to policy, racism, capitalism, and resource distribution,” Bhatia added.
“Architects and architecture could make those societal issues more legible. Unfortunately, architecture often normalises and naturalises these issues, obscuring them through the design of a city or building.”
Founded in 2011, The Open Workshop intends to highlight and tackle societal issues through architecture.
Other pavilions at the 2021 Chicago Architecture Biennial included one by SOM weaved together from small pieces of wood that was designed to explore a low-carbon alternative to conventional timber framing.
The photography is by Neeraj Bhatia unless otherwise stated.

